Гостиная комната с бетонным полом и камином – фото дизайна интерьера
Сортировать:
Бюджет
Сортировать:Популярное за сегодня
61 - 80 из 6 833 фото
1 из 3
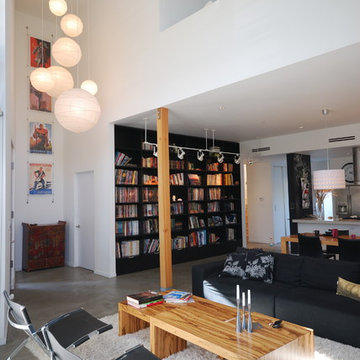
DLFstudio ©
На фото: открытая гостиная комната в стиле модернизм с бетонным полом, с книжными шкафами и полками, белыми стенами, стандартным камином и фасадом камина из плитки с
На фото: открытая гостиная комната в стиле модернизм с бетонным полом, с книжными шкафами и полками, белыми стенами, стандартным камином и фасадом камина из плитки с

Идея дизайна: открытая гостиная комната среднего размера в морском стиле с белыми стенами, бетонным полом, угловым камином, серым полом и стенами из вагонки

Residential Interior Floor
Size: 2,500 square feet
Installation: TC Interior
Источник вдохновения для домашнего уюта: большая открытая, парадная гостиная комната в стиле модернизм с бетонным полом, стандартным камином, фасадом камина из плитки, бежевыми стенами и серым полом без телевизора
Источник вдохновения для домашнего уюта: большая открытая, парадная гостиная комната в стиле модернизм с бетонным полом, стандартным камином, фасадом камина из плитки, бежевыми стенами и серым полом без телевизора

Photo by Trent Bell
Стильный дизайн: открытая гостиная комната в современном стиле с бетонным полом, серыми стенами, печью-буржуйкой, серым полом и ковром на полу - последний тренд
Стильный дизайн: открытая гостиная комната в современном стиле с бетонным полом, серыми стенами, печью-буржуйкой, серым полом и ковром на полу - последний тренд

На фото: открытая гостиная комната с с книжными шкафами и полками, белыми стенами, бетонным полом, двусторонним камином, фасадом камина из кирпича, серым полом, деревянным потолком и деревянными стенами с

Photo by Roehner + Ryan
Пример оригинального дизайна: гостиная комната в стиле модернизм с бетонным полом, стандартным камином и телевизором на стене
Пример оригинального дизайна: гостиная комната в стиле модернизм с бетонным полом, стандартным камином и телевизором на стене

This 2,500 square-foot home, combines the an industrial-meets-contemporary gives its owners the perfect place to enjoy their rustic 30- acre property. Its multi-level rectangular shape is covered with corrugated red, black, and gray metal, which is low-maintenance and adds to the industrial feel.
Encased in the metal exterior, are three bedrooms, two bathrooms, a state-of-the-art kitchen, and an aging-in-place suite that is made for the in-laws. This home also boasts two garage doors that open up to a sunroom that brings our clients close nature in the comfort of their own home.
The flooring is polished concrete and the fireplaces are metal. Still, a warm aesthetic abounds with mixed textures of hand-scraped woodwork and quartz and spectacular granite counters. Clean, straight lines, rows of windows, soaring ceilings, and sleek design elements form a one-of-a-kind, 2,500 square-foot home

I was honored to work with these homeowners again, now to fully furnish this new magnificent architectural marvel made especially for them by Lake Flato Architects. Creating custom furnishings for this entire home is a project that spanned over a year in careful planning, designing and sourcing while the home was being built and then installing soon thereafter. I embarked on this design challenge with three clear goals in mind. First, create a complete furnished environment that complimented not competed with the architecture. Second, elevate the client’s quality of life by providing beautiful, finely-made, comfortable, easy-care furnishings. Third, provide a visually stunning aesthetic that is minimalist, well-edited, natural, luxurious and certainly one of kind. Ultimately, I feel we succeeded in creating a visual symphony accompaniment to the architecture of this room, enhancing the warmth and livability of the space while keeping high design as the principal focus.
The centerpiece of this modern sectional is the collection of aged bronze and wood faceted cocktail tables to create a sculptural dynamic focal point to this otherwise very linear space.
From this room there is a view of the solar panels installed on a glass ceiling at the breezeway. Also there is a 1 ton sliding wood door that shades this wall of windows when needed for privacy and shade.
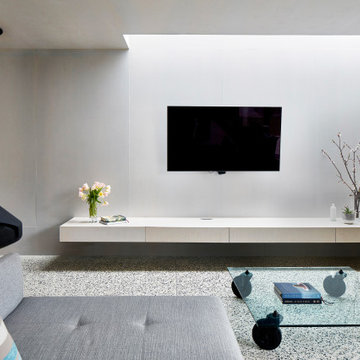
Living Rm & Fireplace featuring ply ceiling and rear wall
На фото: большая открытая гостиная комната в современном стиле с белыми стенами, бетонным полом, подвесным камином, телевизором на стене и серым полом
На фото: большая открытая гостиная комната в современном стиле с белыми стенами, бетонным полом, подвесным камином, телевизором на стене и серым полом

Стильный дизайн: открытая гостиная комната среднего размера:: освещение в современном стиле с белыми стенами, бетонным полом, стандартным камином, фасадом камина из металла, отдельно стоящим телевизором и серым полом - последний тренд
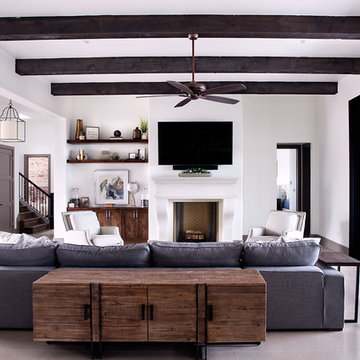
Идея дизайна: парадная, открытая гостиная комната среднего размера в стиле неоклассика (современная классика) с белыми стенами, стандартным камином, телевизором на стене, серым полом, бетонным полом и фасадом камина из штукатурки

Источник вдохновения для домашнего уюта: парадная, открытая гостиная комната среднего размера в современном стиле с двусторонним камином, бетонным полом, фасадом камина из бетона и черным полом без телевизора
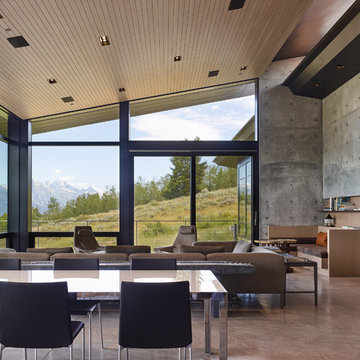
Floor-to-ceiling windows unveil a view of the stunning exterior scenery.
Photo: David Agnello
Стильный дизайн: большая открытая гостиная комната в стиле модернизм с серыми стенами, бетонным полом, стандартным камином, фасадом камина из металла и серым полом - последний тренд
Стильный дизайн: большая открытая гостиная комната в стиле модернизм с серыми стенами, бетонным полом, стандартным камином, фасадом камина из металла и серым полом - последний тренд

Jenn Baker
На фото: большая открытая гостиная комната в современном стиле с серыми стенами, бетонным полом, горизонтальным камином, фасадом камина из кирпича и телевизором на стене с
На фото: большая открытая гостиная комната в современном стиле с серыми стенами, бетонным полом, горизонтальным камином, фасадом камина из кирпича и телевизором на стене с

Our homeowners approached us for design help shortly after purchasing a fixer upper. They wanted to redesign the home into an open concept plan. Their goal was something that would serve multiple functions: allow them to entertain small groups while accommodating their two small children not only now but into the future as they grow up and have social lives of their own. They wanted the kitchen opened up to the living room to create a Great Room. The living room was also in need of an update including the bulky, existing brick fireplace. They were interested in an aesthetic that would have a mid-century flair with a modern layout. We added built-in cabinetry on either side of the fireplace mimicking the wood and stain color true to the era. The adjacent Family Room, needed minor updates to carry the mid-century flavor throughout.
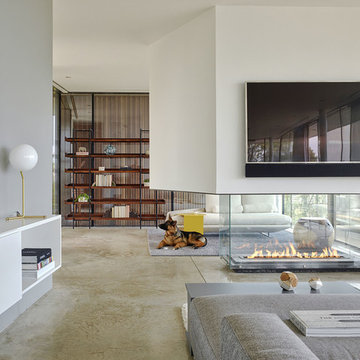
SGM Photography
Пример оригинального дизайна: открытая гостиная комната в современном стиле с белыми стенами, бетонным полом, двусторонним камином и телевизором на стене
Пример оригинального дизайна: открытая гостиная комната в современном стиле с белыми стенами, бетонным полом, двусторонним камином и телевизором на стене
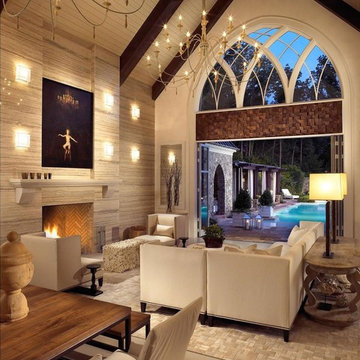
The Family Room is the central space of the pool house and incorporates durable materials such as concrete floor, granite walls, and wood ceilings to withstand the high use yet maintain a unique but formal feel.
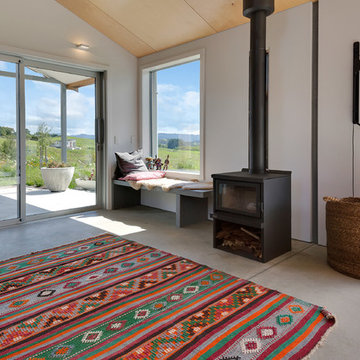
Свежая идея для дизайна: открытая гостиная комната среднего размера в современном стиле с белыми стенами, бетонным полом, печью-буржуйкой, телевизором на стене и серым полом - отличное фото интерьера

View of living room with built in cabinets
На фото: большая парадная, открытая гостиная комната в стиле кантри с белыми стенами, бетонным полом, стандартным камином, фасадом камина из камня и телевизором на стене
На фото: большая парадная, открытая гостиная комната в стиле кантри с белыми стенами, бетонным полом, стандартным камином, фасадом камина из камня и телевизором на стене

Vance Fox
На фото: изолированная комната для игр среднего размера в стиле рустика с бежевыми стенами, бетонным полом, стандартным камином, фасадом камина из металла, телевизором на стене и ковром на полу
На фото: изолированная комната для игр среднего размера в стиле рустика с бежевыми стенами, бетонным полом, стандартным камином, фасадом камина из металла, телевизором на стене и ковром на полу
Гостиная комната с бетонным полом и камином – фото дизайна интерьера
4