Гостиная комната с бетонным полом и фасадом камина из штукатурки – фото дизайна интерьера
Сортировать:
Бюджет
Сортировать:Популярное за сегодня
81 - 100 из 780 фото
1 из 3

While the hallway has an all white treatment for walls, doors and ceilings, in the Living Room darker surfaces and finishes are chosen to create an effect that is highly evocative of past centuries, linking new and old with a poetic approach.
The dark grey concrete floor is a paired with traditional but luxurious Tadelakt Moroccan plaster, chose for its uneven and natural texture as well as beautiful earthy hues.
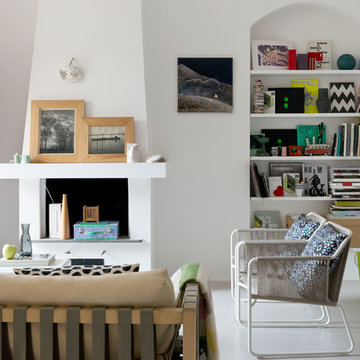
Marco Azzoni (foto) e Marta Meda (stylist)
На фото: маленькая открытая гостиная комната в современном стиле с белыми стенами, бетонным полом, стандартным камином, фасадом камина из штукатурки и серым полом для на участке и в саду
На фото: маленькая открытая гостиная комната в современном стиле с белыми стенами, бетонным полом, стандартным камином, фасадом камина из штукатурки и серым полом для на участке и в саду
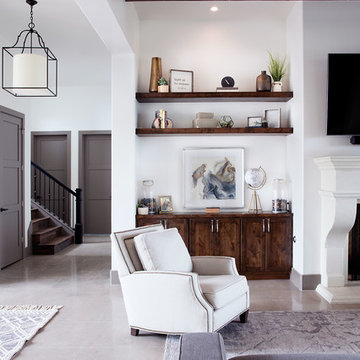
Свежая идея для дизайна: парадная, открытая гостиная комната среднего размера в стиле неоклассика (современная классика) с белыми стенами, бетонным полом, стандартным камином, фасадом камина из штукатурки, телевизором на стене и серым полом - отличное фото интерьера

Anchored by the homeowner’s 42-foot-long painting, the interiors of this Palm Springs residence were designed to showcase the owner’s art collection, and create functional spaces for daily living that can be easily adapted for large social gatherings.
Referencing the environment and architecture in both form and material, the finishes and custom furnishings bring the interior to life. Alluding to the roofs that suspend over the building, the sofas seem to hover above the carpets while the knife-edge table top appears to float above a metal base. Bleached and cerused wood mimic the “desert effect” that would naturally occur in this environment, while the textiles on the sofa are the same shade as the rocks of the landscape.
Monolithic concrete floors connect all of the spaces while concealing mechanical systems, and stone thresholds signal vertical level changes and exterior transitions. Large wall masses provide the optimal backdrop for the homeowner’s oversized art. The wall structures ground the interior, while the opposing expanses of glass frame the desert views. The location and use of operable doors and windows allows the house to naturally ventilate, reducing cooling loads. The furnishings create spaces in an architectural fashion.
Designed and fabricated for flexibility, the pieces easily accommodate the owners’ large social gatherings. The dining table can be split into two and the sofas can be pushed out along the walls, opening the center of the space to entertain. The design of the interior spaces and furnishings seamlessly integrates the setting, architecture, artwork and spaces into a cohesive whole.
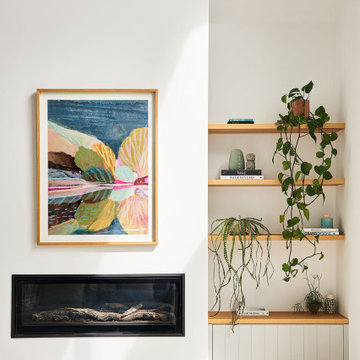
На фото: открытая гостиная комната среднего размера в морском стиле с белыми стенами, бетонным полом, стандартным камином, фасадом камина из штукатурки, серым полом и сводчатым потолком
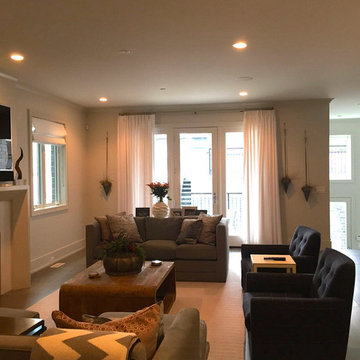
Источник вдохновения для домашнего уюта: парадная, изолированная гостиная комната среднего размера в стиле неоклассика (современная классика) с желтыми стенами, бетонным полом, стандартным камином и фасадом камина из штукатурки без телевизора
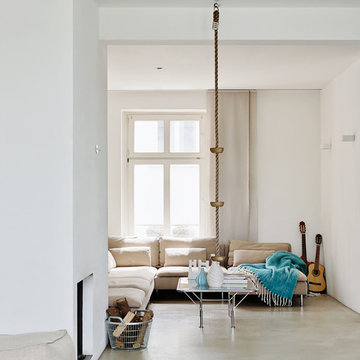
Источник вдохновения для домашнего уюта: изолированная гостиная комната среднего размера в стиле модернизм с белыми стенами, бетонным полом, стандартным камином и фасадом камина из штукатурки
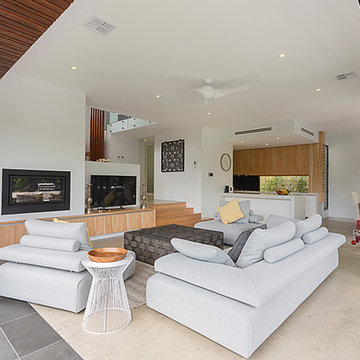
Timber stairs integrate with the fireplace / TV joinery unit.
Свежая идея для дизайна: большая открытая гостиная комната в современном стиле с белыми стенами, бетонным полом, стандартным камином, фасадом камина из штукатурки и отдельно стоящим телевизором - отличное фото интерьера
Свежая идея для дизайна: большая открытая гостиная комната в современном стиле с белыми стенами, бетонным полом, стандартным камином, фасадом камина из штукатурки и отдельно стоящим телевизором - отличное фото интерьера

Offener Wohn-, Essbereich mit Tunnelkamin. Großzügige Glasfassade mit Alulamellen als Sicht- und Sonnenschutz.
Fließender Übergang zwischen Innen- und Außenbereich.
Betonboden und Decke in Sichtbeton.

Идея дизайна: огромная открытая гостиная комната в стиле модернизм с белыми стенами, горизонтальным камином, фасадом камина из штукатурки, бетонным полом и серым полом
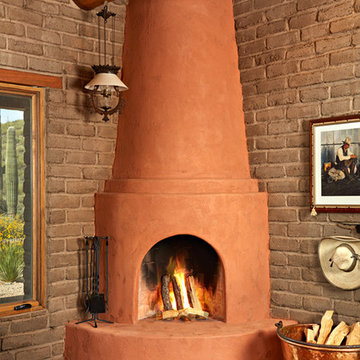
Пример оригинального дизайна: большая парадная, изолированная гостиная комната в стиле фьюжн с бетонным полом, угловым камином, фасадом камина из штукатурки и коричневыми стенами без телевизора

The original fireplace, and the charming and subtle form of its plaster surround, was freed from a wood-framed "box" that had enclosed it during previous remodeling. The period Monterey furniture has been collected by the owner specifically for this home.
Architect: Gene Kniaz, Spiral Architects
General Contractor: Linthicum Custom Builders
Photo: Maureen Ryan Photography
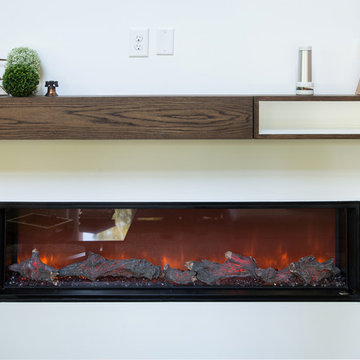
Стильный дизайн: парадная, открытая гостиная комната среднего размера в стиле модернизм с белыми стенами, бетонным полом, стандартным камином и фасадом камина из штукатурки без телевизора - последний тренд
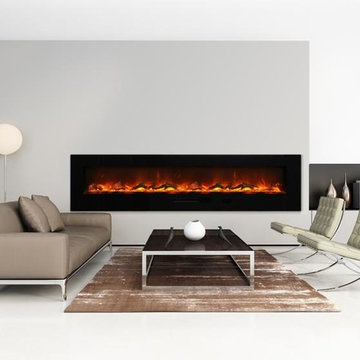
Идея дизайна: большая парадная, двухуровневая гостиная комната в стиле модернизм с белыми стенами, бетонным полом, горизонтальным камином и фасадом камина из штукатурки без телевизора
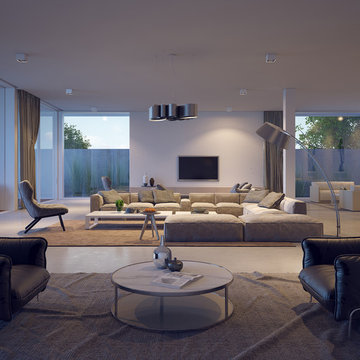
Boutique Architectural Design Studio
Свежая идея для дизайна: огромная парадная, открытая гостиная комната в стиле модернизм с белыми стенами, бетонным полом, горизонтальным камином, фасадом камина из штукатурки, телевизором на стене и серым полом - отличное фото интерьера
Свежая идея для дизайна: огромная парадная, открытая гостиная комната в стиле модернизм с белыми стенами, бетонным полом, горизонтальным камином, фасадом камина из штукатурки, телевизором на стене и серым полом - отличное фото интерьера
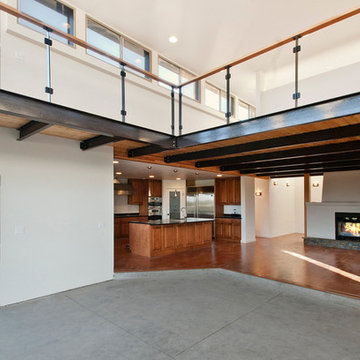
The Salish residence is a contemporary northwest home situated on a site that offers lake, mountain, territorial and golf course views from every room in the home. It uses a complex blend of glass, steel, wood and stone melded together to create a home that is experienced. The great room offers 360 degree views through the clearstory windows and large window wall facing the lake.
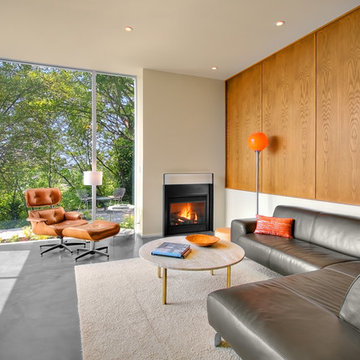
Источник вдохновения для домашнего уюта: большая изолированная гостиная комната в современном стиле с бетонным полом, белыми стенами, стандартным камином, фасадом камина из штукатурки и серым полом без телевизора

Источник вдохновения для домашнего уюта: открытая гостиная комната среднего размера в морском стиле с белыми стенами, бетонным полом, угловым камином, фасадом камина из штукатурки, серым полом и панелями на стенах
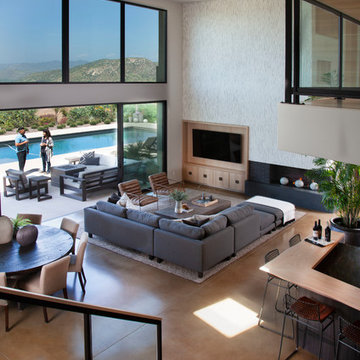
Photos: Ed Gohlich
Источник вдохновения для домашнего уюта: большая открытая гостиная комната в стиле модернизм с домашним баром, белыми стенами, бетонным полом, горизонтальным камином, фасадом камина из штукатурки, мультимедийным центром и серым полом
Источник вдохновения для домашнего уюта: большая открытая гостиная комната в стиле модернизм с домашним баром, белыми стенами, бетонным полом, горизонтальным камином, фасадом камина из штукатурки, мультимедийным центром и серым полом
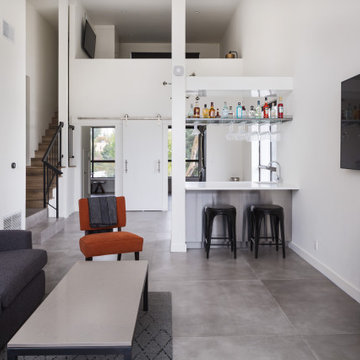
Loft spaces design was always one of my favorite projects back in architecture school day.
After a complete demolition we started putting this loft penthouse back together again under a contemporary design guide lines.
The floors are made of huge 48x48 porcelain tile that looks like acid washed concrete floors.
the once common wet bar was redesigned with stainless steel cabinets and transparent glass shelf.
Above the glass and stainless steel shelf we have a large custom made LED light fixture that illuminates the bar top threw the transparent shelf.
Гостиная комната с бетонным полом и фасадом камина из штукатурки – фото дизайна интерьера
5