Гостиная комната с бетонным полом и деревянным потолком – фото дизайна интерьера
Сортировать:
Бюджет
Сортировать:Популярное за сегодня
121 - 140 из 339 фото
1 из 3
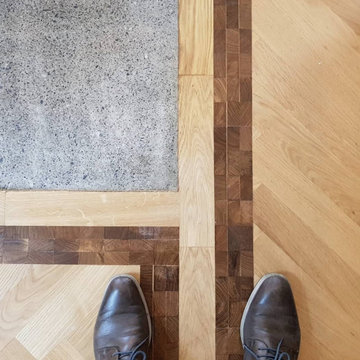
Timber floor meets concrete
Пример оригинального дизайна: парадная, открытая гостиная комната среднего размера в стиле фьюжн с синими стенами, бетонным полом, угловым камином, фасадом камина из штукатурки, скрытым телевизором, серым полом, деревянным потолком и обоями на стенах
Пример оригинального дизайна: парадная, открытая гостиная комната среднего размера в стиле фьюжн с синими стенами, бетонным полом, угловым камином, фасадом камина из штукатурки, скрытым телевизором, серым полом, деревянным потолком и обоями на стенах
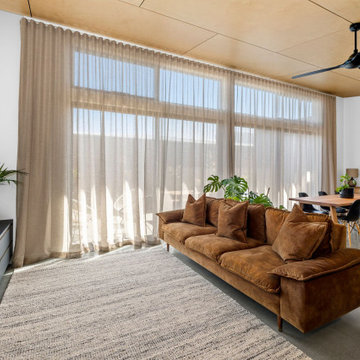
Свежая идея для дизайна: открытая гостиная комната среднего размера с бетонным полом, печью-буржуйкой, отдельно стоящим телевизором, серым полом и деревянным потолком - отличное фото интерьера
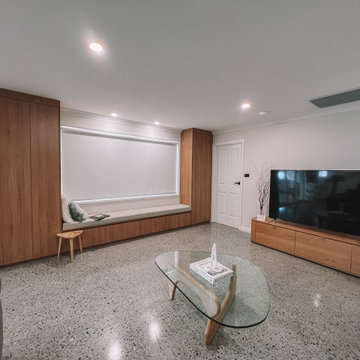
After the second fallout of the Delta Variant amidst the COVID-19 Pandemic in mid 2021, our team working from home, and our client in quarantine, SDA Architects conceived Japandi Home.
The initial brief for the renovation of this pool house was for its interior to have an "immediate sense of serenity" that roused the feeling of being peaceful. Influenced by loneliness and angst during quarantine, SDA Architects explored themes of escapism and empathy which led to a “Japandi” style concept design – the nexus between “Scandinavian functionality” and “Japanese rustic minimalism” to invoke feelings of “art, nature and simplicity.” This merging of styles forms the perfect amalgamation of both function and form, centred on clean lines, bright spaces and light colours.
Grounded by its emotional weight, poetic lyricism, and relaxed atmosphere; Japandi Home aesthetics focus on simplicity, natural elements, and comfort; minimalism that is both aesthetically pleasing yet highly functional.
Japandi Home places special emphasis on sustainability through use of raw furnishings and a rejection of the one-time-use culture we have embraced for numerous decades. A plethora of natural materials, muted colours, clean lines and minimal, yet-well-curated furnishings have been employed to showcase beautiful craftsmanship – quality handmade pieces over quantitative throwaway items.
A neutral colour palette compliments the soft and hard furnishings within, allowing the timeless pieces to breath and speak for themselves. These calming, tranquil and peaceful colours have been chosen so when accent colours are incorporated, they are done so in a meaningful yet subtle way. Japandi home isn’t sparse – it’s intentional.
The integrated storage throughout – from the kitchen, to dining buffet, linen cupboard, window seat, entertainment unit, bed ensemble and walk-in wardrobe are key to reducing clutter and maintaining the zen-like sense of calm created by these clean lines and open spaces.
The Scandinavian concept of “hygge” refers to the idea that ones home is your cosy sanctuary. Similarly, this ideology has been fused with the Japanese notion of “wabi-sabi”; the idea that there is beauty in imperfection. Hence, the marriage of these design styles is both founded on minimalism and comfort; easy-going yet sophisticated. Conversely, whilst Japanese styles can be considered “sleek” and Scandinavian, “rustic”, the richness of the Japanese neutral colour palette aids in preventing the stark, crisp palette of Scandinavian styles from feeling cold and clinical.
Japandi Home’s introspective essence can ultimately be considered quite timely for the pandemic and was the quintessential lockdown project our team needed.
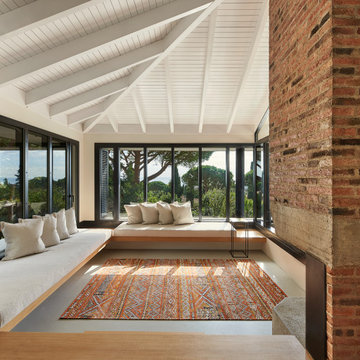
Arquitectos en Barcelona Rardo Architects in Barcelona and Sitges
Свежая идея для дизайна: большая открытая гостиная комната с бежевыми стенами, бетонным полом, угловым камином, фасадом камина из бетона, серым полом и деревянным потолком - отличное фото интерьера
Свежая идея для дизайна: большая открытая гостиная комната с бежевыми стенами, бетонным полом, угловым камином, фасадом камина из бетона, серым полом и деревянным потолком - отличное фото интерьера
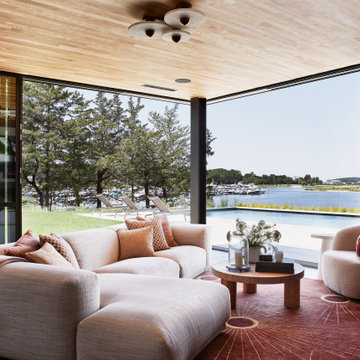
Living room with open glass corner to pool patio, walnut ceiling and Apparatus Studio lighting.
На фото: большая изолированная гостиная комната в морском стиле с домашним баром, серыми стенами, бетонным полом, стандартным камином, фасадом камина из металла, телевизором на стене, серым полом и деревянным потолком с
На фото: большая изолированная гостиная комната в морском стиле с домашним баром, серыми стенами, бетонным полом, стандартным камином, фасадом камина из металла, телевизором на стене, серым полом и деревянным потолком с
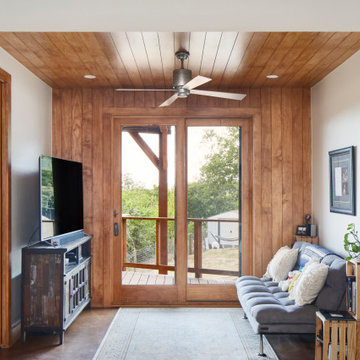
На фото: гостиная комната в морском стиле с белыми стенами, бетонным полом, отдельно стоящим телевизором, коричневым полом, деревянным потолком и деревянными стенами с
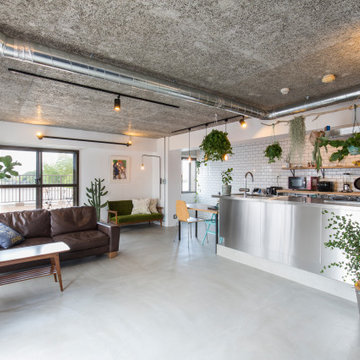
木毛板の天井とモルタル床のLDK
Свежая идея для дизайна: большая открытая гостиная комната в стиле модернизм с белыми стенами, бетонным полом, деревянным потолком и стенами из вагонки - отличное фото интерьера
Свежая идея для дизайна: большая открытая гостиная комната в стиле модернизм с белыми стенами, бетонным полом, деревянным потолком и стенами из вагонки - отличное фото интерьера
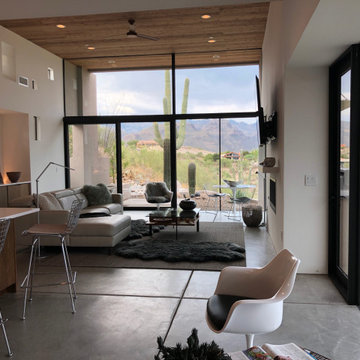
Open concept modern home - 4 bed 3.5 baths
Идея дизайна: большая открытая гостиная комната:: освещение в стиле модернизм с белыми стенами, бетонным полом, горизонтальным камином, телевизором на стене, серым полом и деревянным потолком
Идея дизайна: большая открытая гостиная комната:: освещение в стиле модернизм с белыми стенами, бетонным полом, горизонтальным камином, телевизором на стене, серым полом и деревянным потолком
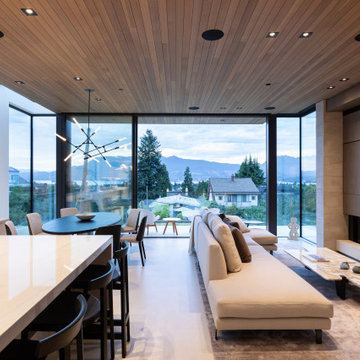
Пример оригинального дизайна: маленькая открытая гостиная комната в современном стиле с белыми стенами, бетонным полом, горизонтальным камином, фасадом камина из металла, скрытым телевизором, серым полом и деревянным потолком для на участке и в саду

Свежая идея для дизайна: открытая гостиная комната среднего размера в стиле модернизм с белыми стенами, бетонным полом, двусторонним камином, фасадом камина из металла, серым полом, деревянным потолком и деревянными стенами - отличное фото интерьера
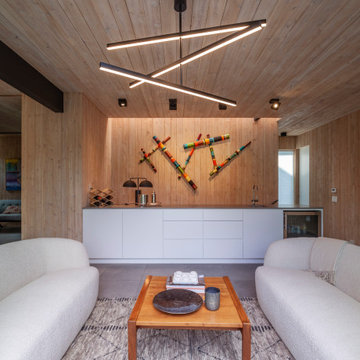
На фото: открытая гостиная комната среднего размера в стиле модернизм с с книжными шкафами и полками, коричневыми стенами, бетонным полом, серым полом, деревянным потолком и панелями на части стены
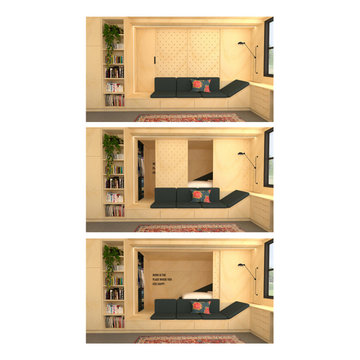
Dans un but d'optimisation d'espace, le projet a été imaginé sous la forme d'un aménagement d'un seul tenant progressant d'un bout à l'autre du studio et regroupant toutes les fonctions.
Ainsi, le linéaire de cuisine intègre de part et d'autres un dressing et une bibliothèque qui se poursuit en banquette pour le salon et se termine en coin bureau, de même que le meuble TV se prolonge en banc pour la salle à manger et devient un coin buanderie au fond de la pièce.
Tous les espaces s'intègrent et s'emboîtent, créant une sensation d'unité. L'emploi du contreplaqué sur l'ensemble des volumes renforce cette unité tout en apportant chaleur et luminosité.
Ne disposant que d'une pièce à vivre et une salle de bain attenante, un système de panneaux coulissants permet de créer un "coin nuit" que l'on peut transformer tantôt en une cabane cosy, tantôt en un espace ouvert sur le séjour. Ce système de délimitation n'est pas sans rappeler les intérieurs nippons qui ont été une grande source d'inspiration pour ce projet. Le washi, traditionnellement utilisé pour les panneaux coulissants des maisons japonaises laisse place ici à du contreplaqué perforé pour un rendu plus graphique et contemporain.

In this view from above, authentic Moroccan brass teardrop pendants fill the high space above the custom-designed curved fireplace, and dramatic 18-foot-high golden draperies emphasize the room height and capture sunlight with a backlit glow. Hanging the hand-pierced brass pendants down to the top of the fireplace lowers the visual focus and adds a stunning design element.
To create a more intimate space in the living area, long white glass pendants visually lower the ceiling directly over the seating. The global-patterned living room rug was custom-cut at an angle to echo the lines of the sofa, creating room for the adjacent pivoting bookcase on floor casters. By customizing the shape and size of the rug, we’ve defined the living area zone and created an inviting and intimate space. We juxtaposed the mid-century elements with stylish global pieces like the Chinese-inspired red lacquer sideboard, used as a media unit below the TV.
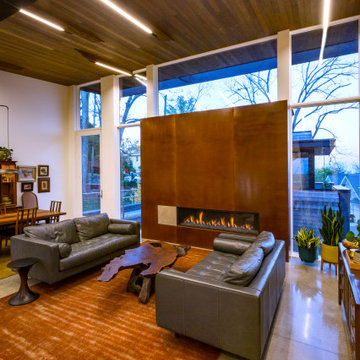
Пример оригинального дизайна: открытая гостиная комната среднего размера в стиле модернизм с бетонным полом, горизонтальным камином, фасадом камина из металла, серым полом и деревянным потолком без телевизора
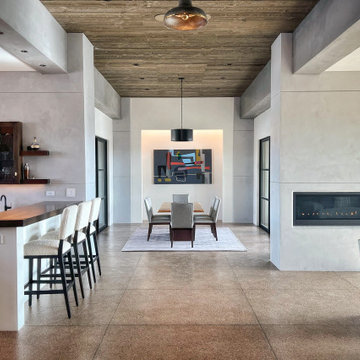
Open concept, yet within their own spaces, the living room, kitchen and dining room all share a central floor space in the center of the area. You can be in the kitchen, yet included in the conversation in the living or dining room. Each area affords spectacular views of the mountains and the City.
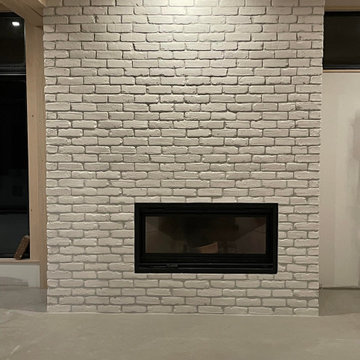
На фото: открытая гостиная комната в скандинавском стиле с белыми стенами, бетонным полом, стандартным камином, фасадом камина из кирпича, серым полом, деревянным потолком и кирпичными стенами
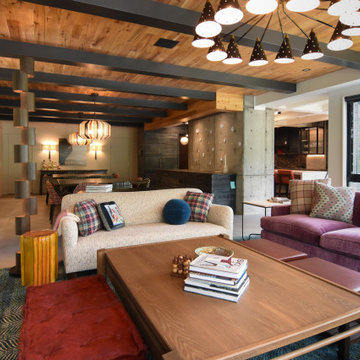
Идея дизайна: открытая гостиная комната в стиле модернизм с белыми стенами, бетонным полом, стандартным камином, фасадом камина из металла, серым полом и деревянным потолком
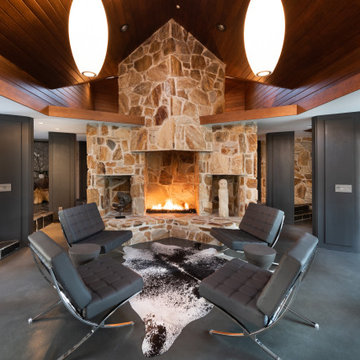
Свежая идея для дизайна: открытая гостиная комната среднего размера в стиле ретро с коричневыми стенами, бетонным полом, стандартным камином, фасадом камина из камня, телевизором на стене, серым полом, деревянным потолком и деревянными стенами - отличное фото интерьера
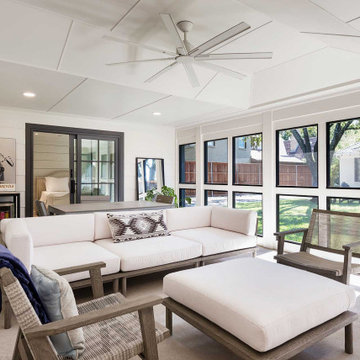
The new screened-in porch was designed as an indoor/outdoor living space complete with a beautiful fireplace with a floating stone hearth and built-in bar. The screened windows are designed purposely so that the homeowners would have privacy on the alley side. An open line of site was created in the backyard to the future pool and home beyond. Polished concrete flooring and crisp white walls complete the look accented by the black screen tracks. The wide Hardie lap siding is durable and creates a homey yet modern feel for the indoor/outdoor living space.

Идея дизайна: огромная открытая гостиная комната в современном стиле с коричневыми стенами, бетонным полом, стандартным камином, фасадом камина из бетона, серым полом и деревянным потолком
Гостиная комната с бетонным полом и деревянным потолком – фото дизайна интерьера
7