Гостиная комната с бетонным полом и акцентной стеной – фото дизайна интерьера
Сортировать:
Бюджет
Сортировать:Популярное за сегодня
21 - 40 из 77 фото
1 из 3
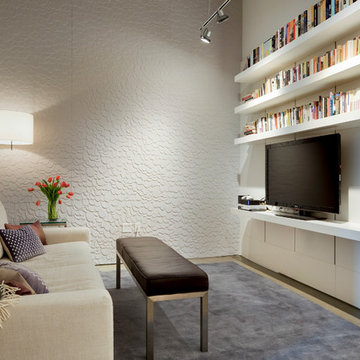
Photographer: Spacecrafting
Источник вдохновения для домашнего уюта: гостиная комната в современном стиле с белыми стенами, бетонным полом, отдельно стоящим телевизором, серым полом и акцентной стеной
Источник вдохновения для домашнего уюта: гостиная комната в современном стиле с белыми стенами, бетонным полом, отдельно стоящим телевизором, серым полом и акцентной стеной
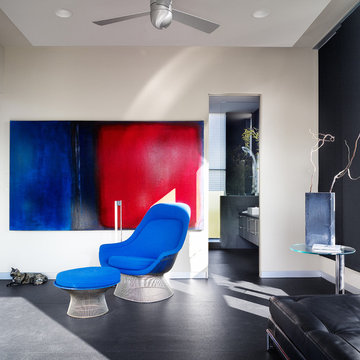
Designed as gallery, studio, and residence for an artist, this house takes inspiration from the owner’s love of cubist art. The program includes an upper level studio with ample north light, access to outdoor decks to the north and
south, which offer panoramic views of East Austin. A gallery is housed on the main floor. A cool, monochromatic palette and spare aesthetic defines interior and exterior, schewing, at the owner’s request, any warming elements to provide a neutral backdrop for her art collection. Thus, finishes were selected to recede as well as for their longevity and low life scycle costs. Stair rails are steel, floors are sealed concrete and the base trim clear aluminum. Where walls are not exposed CMU, they are painted white. By design, the fireplace provides a singular source of warmth, the gas flame emanating from a bed of crushed glass, surrounded on three sides by a polished concrete hearth.
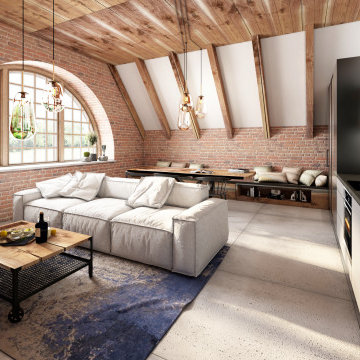
Contemporary rustic design that blends the warmth and charm of rustic or traditional elements with the clean lines and modern aesthetics of contemporary design.
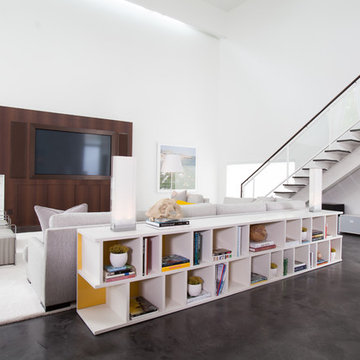
Want your room to look like this? http://www.laurauinteriordesign.com/connect/become-client/
Photos by Julie Soefer
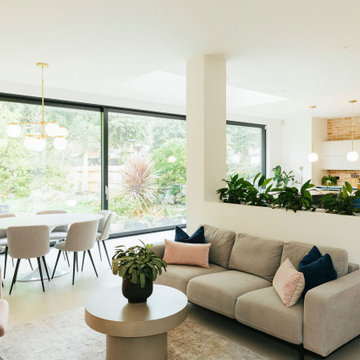
We created a dark blue panelled feature wall which creates cohesion through the room by linking it with the dark blue kitchen cabinets and it also helps to zone this space to give it its own identity, separate from the kitchen and dining spaces.
This also helps to hide the TV which is less obvious against a dark backdrop than a clean white wall.
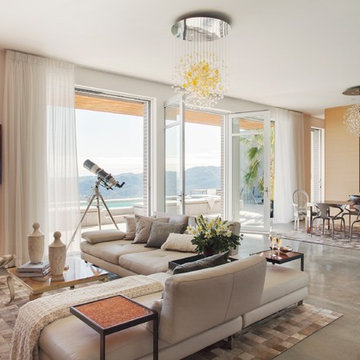
Eric Roth
Стильный дизайн: открытая гостиная комната в современном стиле с бетонным полом и акцентной стеной - последний тренд
Стильный дизайн: открытая гостиная комната в современном стиле с бетонным полом и акцентной стеной - последний тренд
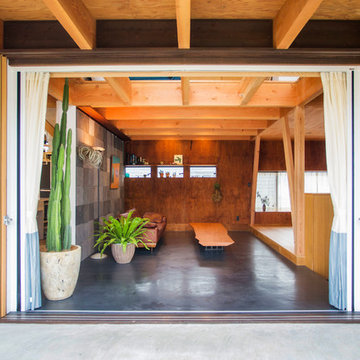
MAKOTO KUNISADA
Идея дизайна: парадная, открытая гостиная комната в восточном стиле с разноцветными стенами, бетонным полом и акцентной стеной без камина, телевизора
Идея дизайна: парадная, открытая гостиная комната в восточном стиле с разноцветными стенами, бетонным полом и акцентной стеной без камина, телевизора
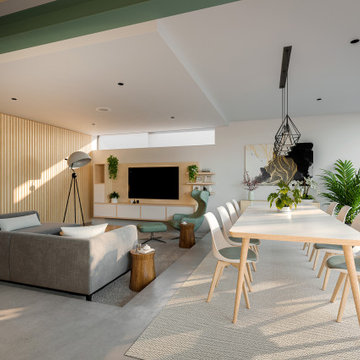
Living and dining spaces within the open plan have been tailored to create defined spaces that work together in harmony. The Lounge has been sunk by one step with a dropped ceiling over, it to offer a sense of enclosure. The material palette relates directly to the adjacent kitchen, with whites and exposed birch ply timber providing warmth to the design.
The simple 'Scandi' style prevails throughout this space and the home generally.
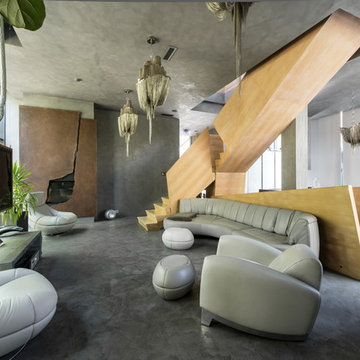
Стильный дизайн: большая открытая гостиная комната в современном стиле с серыми стенами, бетонным полом, стандартным камином, фасадом камина из металла, отдельно стоящим телевизором и акцентной стеной - последний тренд
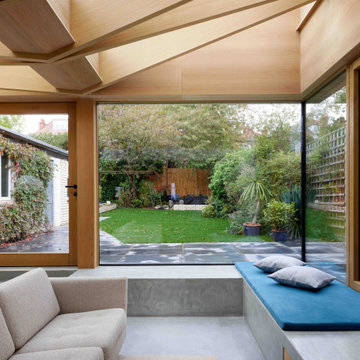
Пример оригинального дизайна: открытая гостиная комната среднего размера в скандинавском стиле с бетонным полом, печью-буржуйкой, фасадом камина из бетона, отдельно стоящим телевизором, балками на потолке, кирпичными стенами и акцентной стеной
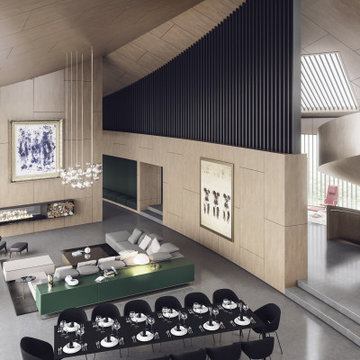
This Hamptons Villa celebrates summer living by opening up onto a spacious lawn bordered by lush vegetation complete with a 20 m pool. The villa is positioned on the north end of the site and opens in a large swooping arch both in plan and in elevation to the south. Upon approaching the villa from the North, one is struck by the verboding monolithic and opaque quality of the form. However, from the south the villa is completely open and porous.
Architecturally the villa speaks to the long tradition of gable roof residential architecture in the area. The villa is organized around a large double height great room which hosts all the social functions of the house; kitchen, dining, salon, library with loft and guestroom above. On either side of the great room are terraces that lead to the private master suite and bedrooms. As the program of the house gets more private the roof becomes lower.
Hosting artists is an integral part of the culture of the Hamptons. As such our Villa provides for a spacious artist’s studio to use while in residency at the villa.
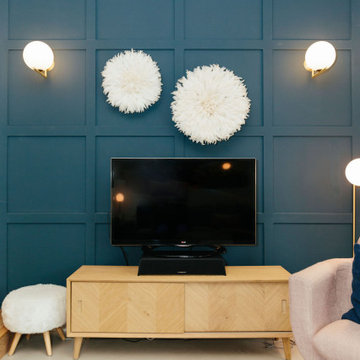
We created a dark blue panelled feature wall which creates cohesion through the room by linking it with the dark blue kitchen cabinets and it also helps to zone this space to give it its own identity, separate from the kitchen and dining spaces.
This also helps to hide the TV which is less obvious against a dark backdrop than a clean white wall.
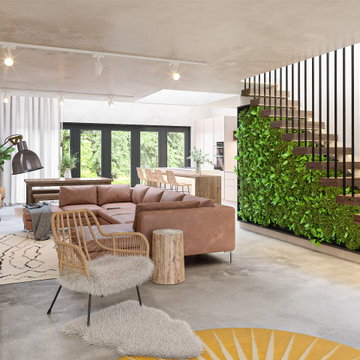
Свежая идея для дизайна: открытая гостиная комната среднего размера с с книжными шкафами и полками, белыми стенами, бетонным полом, горизонтальным камином, фасадом камина из каменной кладки, телевизором на стене, серым полом, кирпичными стенами и акцентной стеной - отличное фото интерьера
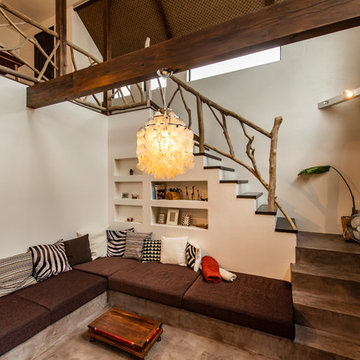
Photo by Miho Urushido
Пример оригинального дизайна: гостиная комната в восточном стиле с белыми стенами, бетонным полом, серым полом и акцентной стеной
Пример оригинального дизайна: гостиная комната в восточном стиле с белыми стенами, бетонным полом, серым полом и акцентной стеной
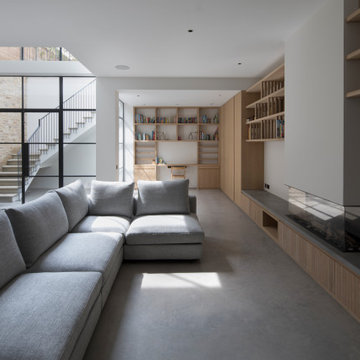
View of family room with home cinema, fireplace and craft area, with basement lightwell in the background.
На фото: гостиная комната в современном стиле с бетонным полом, горизонтальным камином, телевизором на стене, кирпичными стенами и акцентной стеной
На фото: гостиная комната в современном стиле с бетонным полом, горизонтальным камином, телевизором на стене, кирпичными стенами и акцентной стеной
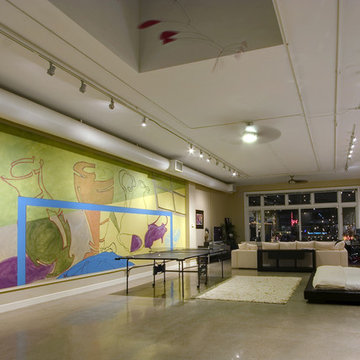
This open space required complete flexibility. Furnishing and art were installed to compliment the existing space.
На фото: гостиная комната в стиле лофт с бетонным полом и акцентной стеной с
На фото: гостиная комната в стиле лофт с бетонным полом и акцентной стеной с
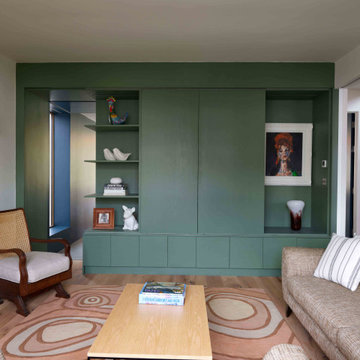
Идея дизайна: парадная, открытая гостиная комната среднего размера в скандинавском стиле с бетонным полом, печью-буржуйкой, фасадом камина из бетона, отдельно стоящим телевизором, кирпичными стенами и акцентной стеной
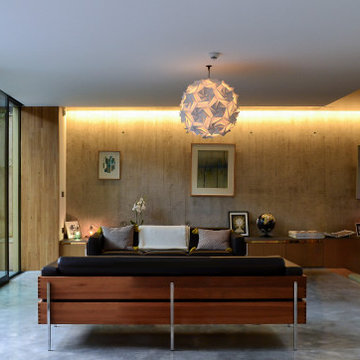
Стильный дизайн: огромная парадная, открытая гостиная комната в современном стиле с серыми стенами, бетонным полом, серым полом, панелями на части стены и акцентной стеной - последний тренд
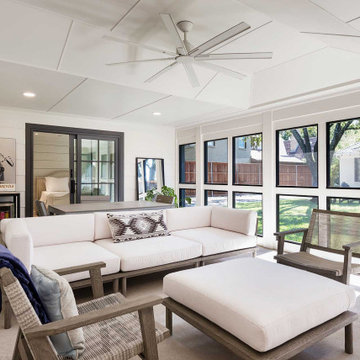
The new screened-in porch was designed as an indoor/outdoor living space complete with a beautiful fireplace with a floating stone hearth and built-in bar. The screened windows are designed purposely so that the homeowners would have privacy on the alley side. An open line of site was created in the backyard to the future pool and home beyond. Polished concrete flooring and crisp white walls complete the look accented by the black screen tracks. The wide Hardie lap siding is durable and creates a homey yet modern feel for the indoor/outdoor living space.
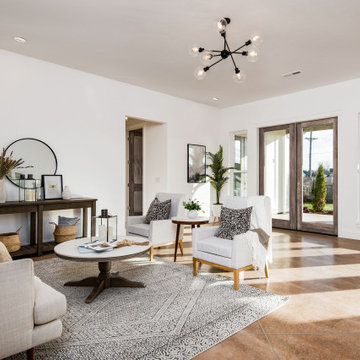
Custom Built home designed to fit on an undesirable lot provided a great opportunity to think outside of the box with creating a large open concept living space with a kitchen, dining room, living room, and sitting area. This space has extra high ceilings with concrete radiant heat flooring and custom IKEA cabinetry throughout. The master suite sits tucked away on one side of the house while the other bedrooms are upstairs with a large flex space, great for a kids play area!
Гостиная комната с бетонным полом и акцентной стеной – фото дизайна интерьера
2