Гостиная комната с белыми стенами и угловым камином – фото дизайна интерьера
Сортировать:
Бюджет
Сортировать:Популярное за сегодня
141 - 160 из 4 711 фото
1 из 3

Nestled on the side of Vail mountain, this grand fireplace is clad with texture stone slab and ribbed metal on a marble hearth and flanked with unparalleled views.
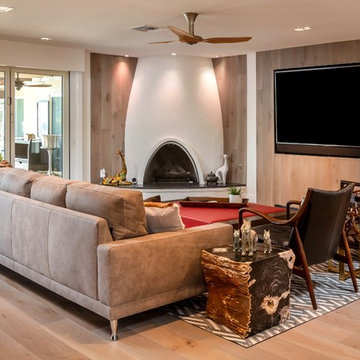
Пример оригинального дизайна: открытая гостиная комната в современном стиле с белыми стенами, паркетным полом среднего тона, угловым камином, фасадом камина из штукатурки, мультимедийным центром, коричневым полом и коричневым диваном
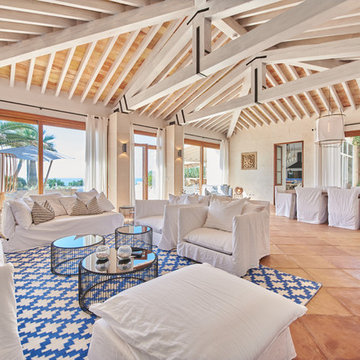
На фото: открытая гостиная комната в морском стиле с полом из терракотовой плитки, белыми стенами, угловым камином, фасадом камина из металла и коричневым полом с
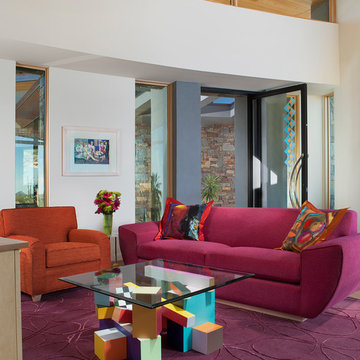
This detached Casita (Guest House) carries our client's love of color to her guest quarters. As in the main house, the entry door is accented with dichroic glass and the ceilings are wood, carrying through to the exterior overhangs.
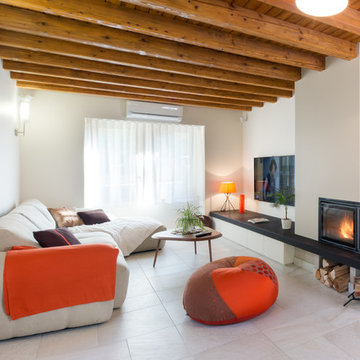
Salon. Cette pièce a été rénovée dans la continuité de l'entrée et de la salle à manger.
Le même carrelage a été posé sur l'ensemble du rez de chaussée: entrée, cuisine, salon, séjour et véranda.
Les teintes très claires et classiques ont été appliquées sur les murs pour donner un maximum de luminosité à cette pièce à la base très sombre.
Les boiseries du plafond ont été conservées, éclaircies par un gommage et légèrement teintées.
Un meuble Hifi a été réalisé sur mesure. La banquette est réalisée en granit noir du zimbabwé qui intégre un foyer de cheminée ouvert sur 2 cotés. La pierre est en porte-à-faux sur la partie située à droite du foyer, permettant de ranger des bûches en dessous.
Crédit photo: Pierre Augier
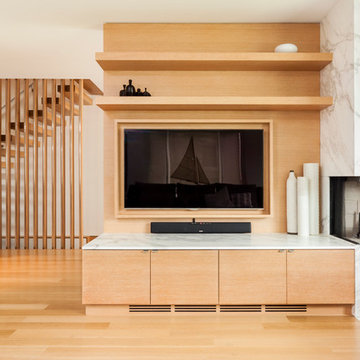
Sergio Sabag
Идея дизайна: открытая гостиная комната среднего размера в скандинавском стиле с белыми стенами, светлым паркетным полом, угловым камином, фасадом камина из камня и мультимедийным центром
Идея дизайна: открытая гостиная комната среднего размера в скандинавском стиле с белыми стенами, светлым паркетным полом, угловым камином, фасадом камина из камня и мультимедийным центром
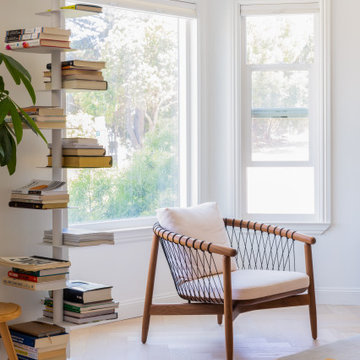
This young married couple enlisted our help to update their recently purchased condo into a brighter, open space that reflected their taste. They traveled to Copenhagen at the onset of their trip, and that trip largely influenced the design direction of their home, from the herringbone floors to the Copenhagen-based kitchen cabinetry. We blended their love of European interiors with their Asian heritage and created a soft, minimalist, cozy interior with an emphasis on clean lines and muted palettes.
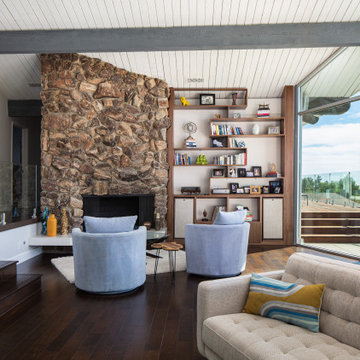
Mid century inspired design living room with a built-in cabinet system made out of Walnut wood.
Custom made to fit all the low-fi electronics and exact fit for speakers.
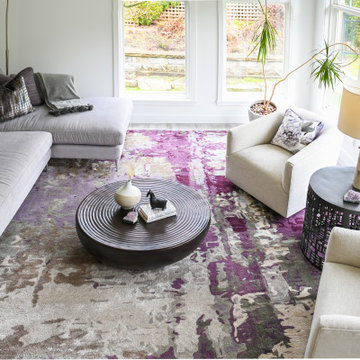
This 1990's home, located in North Vancouver's Lynn Valley neighbourhood, had high ceilings and a great open plan layout but the decor was straight out of the 90's complete with sponge painted walls in dark earth tones. The owners, a young professional couple, enlisted our help to take it from dated and dreary to modern and bright. We started by removing details like chair rails and crown mouldings, that did not suit the modern architectural lines of the home. We replaced the heavily worn wood floors with a new high end, light coloured, wood-look laminate that will withstand the wear and tear from their two energetic golden retrievers. Since the main living space is completely open plan it was important that we work with simple consistent finishes for a clean modern look. The all white kitchen features flat doors with minimal hardware and a solid surface marble-look countertop and backsplash. We modernized all of the lighting and updated the bathrooms and master bedroom as well. The only departure from our clean modern scheme is found in the dressing room where the client was looking for a more dressed up feminine feel but we kept a thread of grey consistent even in this more vivid colour scheme. This transformation, featuring the clients' gorgeous original artwork and new custom designed furnishings is admittedly one of our favourite projects to date!
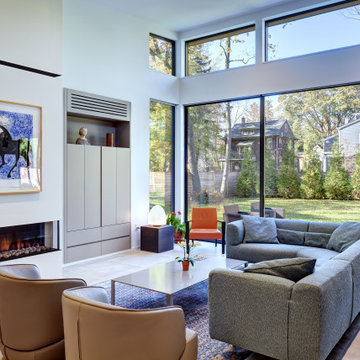
Пример оригинального дизайна: большая открытая гостиная комната в современном стиле с белыми стенами, бетонным полом, угловым камином, фасадом камина из бетона, скрытым телевизором и серым полом
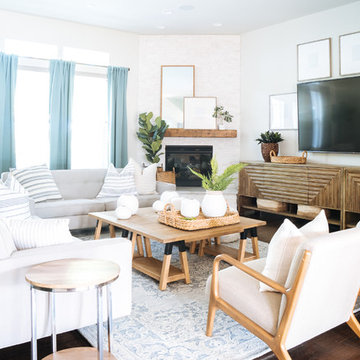
We renovated this fireplace and added stacked stone to the ceiling and a nice large mantel to give warmth. We also added all new furnishings included 2 long sideboards to fill the space and 2 coffee tables side by side for added greatness.
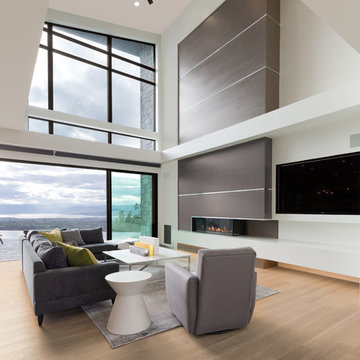
Sublime Photography
На фото: большая открытая гостиная комната в стиле модернизм с белыми стенами, светлым паркетным полом, угловым камином, фасадом камина из дерева и телевизором на стене с
На фото: большая открытая гостиная комната в стиле модернизм с белыми стенами, светлым паркетным полом, угловым камином, фасадом камина из дерева и телевизором на стене с
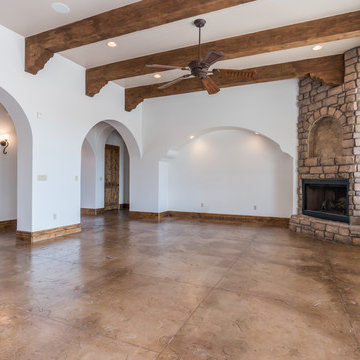
Пример оригинального дизайна: огромная открытая гостиная комната в средиземноморском стиле с угловым камином, фасадом камина из камня, белыми стенами, бетонным полом и коричневым полом без телевизора
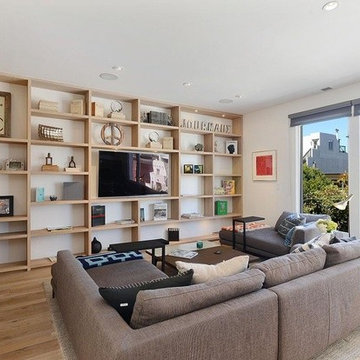
Источник вдохновения для домашнего уюта: маленькая открытая гостиная комната в современном стиле с белыми стенами, светлым паркетным полом, угловым камином, фасадом камина из камня, мультимедийным центром и бежевым полом для на участке и в саду
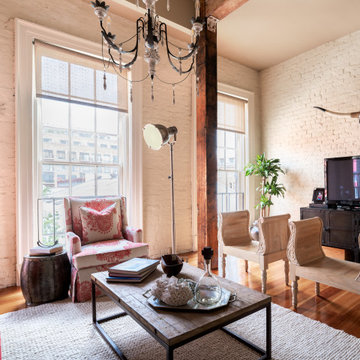
Living room of historic building in New Orleans. Beautiful view overlooking the Warehouse District.
На фото: маленькая двухуровневая гостиная комната в стиле фьюжн с белыми стенами, паркетным полом среднего тона, угловым камином, фасадом камина из кирпича, отдельно стоящим телевизором и коричневым полом для на участке и в саду с
На фото: маленькая двухуровневая гостиная комната в стиле фьюжн с белыми стенами, паркетным полом среднего тона, угловым камином, фасадом камина из кирпича, отдельно стоящим телевизором и коричневым полом для на участке и в саду с
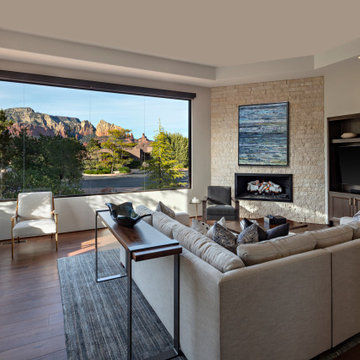
Interior Design: Stephanie Larsen Interior Design
Photography: Steven Thompson
Стильный дизайн: изолированная гостиная комната в стиле модернизм с белыми стенами, паркетным полом среднего тона, угловым камином, фасадом камина из камня, мультимедийным центром и коричневым полом - последний тренд
Стильный дизайн: изолированная гостиная комната в стиле модернизм с белыми стенами, паркетным полом среднего тона, угловым камином, фасадом камина из камня, мультимедийным центром и коричневым полом - последний тренд
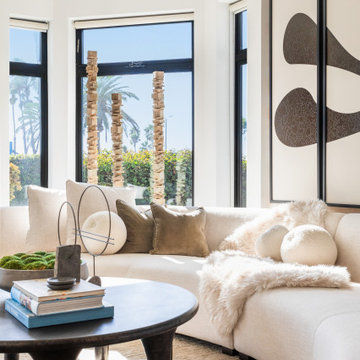
Cozy contemporary design, luxury can be conformable and functional as well! Designed by JL Interiors
JL Interiors is a LA-based creative/diverse firm that specializes in residential interiors. JL Interiors empowers homeowners to design their dream home that they can be proud of! The design isn’t just about making things beautiful; it’s also about making things work beautifully. Contact us for a free consultation Hello@JLinteriors.design _ 310.390.6849
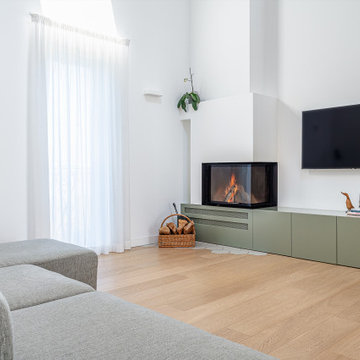
Il salotto di Casa DM è arricchito da un camino che da calore e luce all'ambiente.
Progetto: MID | architettura
Photo by: Roy Bisschops
Пример оригинального дизайна: большая открытая гостиная комната в современном стиле с белыми стенами, угловым камином, фасадом камина из штукатурки и телевизором на стене
Пример оригинального дизайна: большая открытая гостиная комната в современном стиле с белыми стенами, угловым камином, фасадом камина из штукатурки и телевизором на стене
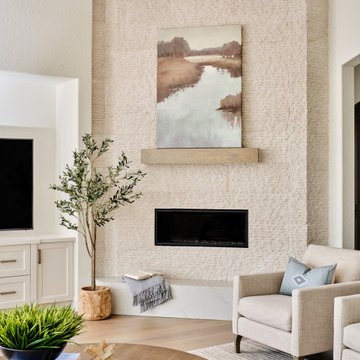
Our clients desired an organic and airy look for their kitchen and living room areas. Our team began by painting the entire home a creamy white and installing all new white oak floors throughout. The former dark wood kitchen cabinets were removed to make room for the new light wood and white kitchen. The clients originally requested an "all white" kitchen, but the designer suggested bringing in light wood accents to give the kitchen some additional contrast. The wood ceiling cloud helps to anchor the space and echoes the new wood ceiling beams in the adjacent living area. To further incorporate the wood into the design, the designer framed each cabinetry wall with white oak "frames" that coordinate with the wood flooring. Woven barstools, textural throw pillows and olive trees complete the organic look. The original large fireplace stones were replaced with a linear ripple effect stone tile to add modern texture. Cozy accents and a few additional furniture pieces were added to the clients existing sectional sofa and chairs to round out the casually sophisticated space.
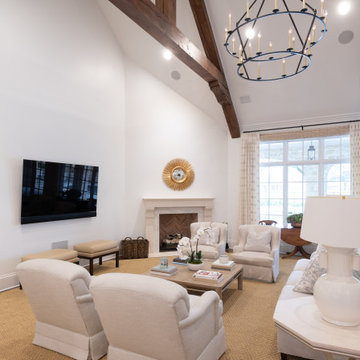
This expansive living room has plenty of seating for guests to watch TV, catch up, or hanging out by the fireplace during the winter.
Источник вдохновения для домашнего уюта: большая открытая гостиная комната в классическом стиле с белыми стенами, паркетным полом среднего тона, угловым камином, фасадом камина из бетона, телевизором на стене и балками на потолке
Источник вдохновения для домашнего уюта: большая открытая гостиная комната в классическом стиле с белыми стенами, паркетным полом среднего тона, угловым камином, фасадом камина из бетона, телевизором на стене и балками на потолке
Гостиная комната с белыми стенами и угловым камином – фото дизайна интерьера
8