Гостиная комната с белыми стенами и мраморным полом – фото дизайна интерьера
Сортировать:
Бюджет
Сортировать:Популярное за сегодня
101 - 120 из 3 132 фото
1 из 3
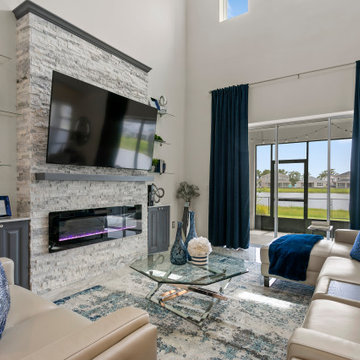
На фото: открытая гостиная комната в стиле неоклассика (современная классика) с белыми стенами, мраморным полом, горизонтальным камином, фасадом камина из каменной кладки, телевизором на стене, разноцветным полом и синими шторами
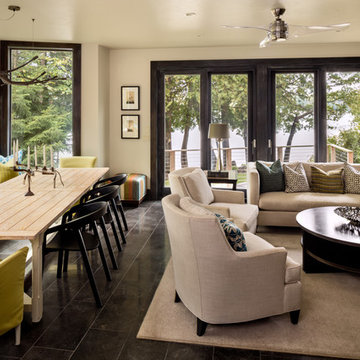
Photography by David Bader.
Стильный дизайн: маленькая открытая гостиная комната:: освещение в современном стиле с белыми стенами, мраморным полом, телевизором на стене, подвесным камином и фасадом камина из металла для на участке и в саду - последний тренд
Стильный дизайн: маленькая открытая гостиная комната:: освещение в современном стиле с белыми стенами, мраморным полом, телевизором на стене, подвесным камином и фасадом камина из металла для на участке и в саду - последний тренд
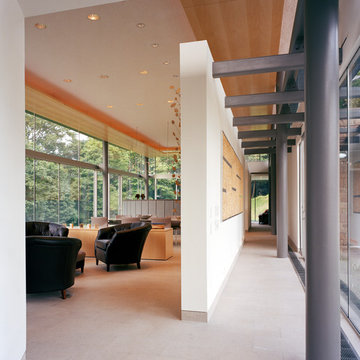
На фото: большая парадная, открытая гостиная комната в стиле модернизм с белыми стенами, мраморным полом, серым полом и деревянным потолком без телевизора с
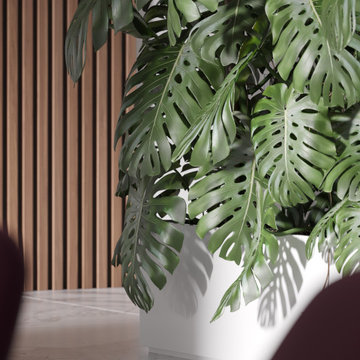
3D Rendering by Aurora Renderings | Interior design by Aurora Renderings
Идея дизайна: большая парадная, открытая гостиная комната в современном стиле с белыми стенами, мраморным полом, телевизором на стене и белым полом без камина
Идея дизайна: большая парадная, открытая гостиная комната в современном стиле с белыми стенами, мраморным полом, телевизором на стене и белым полом без камина
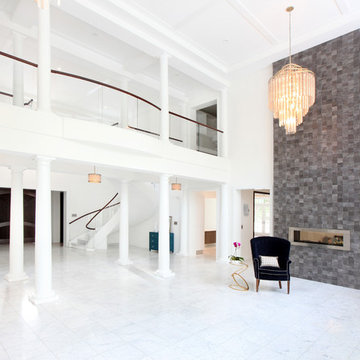
A wide angle view of the main living area including the center hall colonade with the balcony walkway above connecting the two wings of the home. The two story tiled accent wall and double sided fireplace will host a cozy living room.
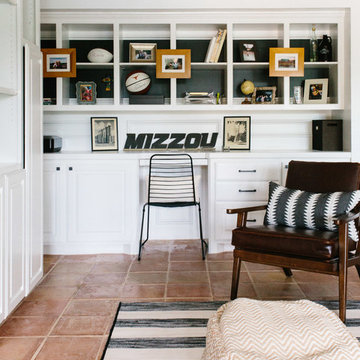
An eclectic, modern media room with bold accents of black metals, natural woods, and terra cotta tile floors. We wanted to design a fresh and modern hangout spot for these clients, whether they’re hosting friends or watching the game, this entertainment room had to fit every occasion.
We designed a full home bar, which looks dashing right next to the wooden accent wall and foosball table. The sitting area is full of luxe seating, with a large gray sofa and warm brown leather arm chairs. Additional seating was snuck in via black metal chairs that fit seamlessly into the built-in desk and sideboard table (behind the sofa).... In total, there is plenty of seats for a large party, which is exactly what our client needed.
Lastly, we updated the french doors with a chic, modern black trim, a small detail that offered an instant pick-me-up. The black trim also looks effortless against the black accents.
Designed by Sara Barney’s BANDD DESIGN, who are based in Austin, Texas and serving throughout Round Rock, Lake Travis, West Lake Hills, and Tarrytown.
For more about BANDD DESIGN, click here: https://bandddesign.com/
To learn more about this project, click here: https://bandddesign.com/lost-creek-game-room/
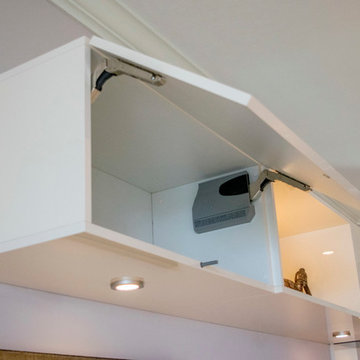
Custom Contemporary Cabinetry
Dimmable Warm White LED Lights
Magnolia/Guyana Color Combo
Свежая идея для дизайна: большая открытая гостиная комната в стиле модернизм с белыми стенами, мраморным полом, мультимедийным центром и бежевым полом без камина - отличное фото интерьера
Свежая идея для дизайна: большая открытая гостиная комната в стиле модернизм с белыми стенами, мраморным полом, мультимедийным центром и бежевым полом без камина - отличное фото интерьера
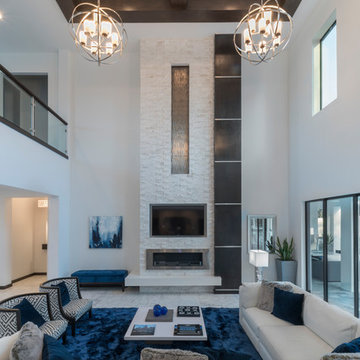
The great room is open to the kitchen and the upstairs glass panel balcony. The fireplace soars 22 feet high and is clad in split-face travertine stone with an espresso wood column embellished with steel bands. The fireplace bottom is made of white quartz and cantilevers. Second story windows and sliding glass panel doors infuse lots of natural light.

WE TOOK FULL ADVANTAGE OF THE TRICKY AREA AND WERE ABLE TO FIT A NICE DEN / FAMILY AREA OFF OF THE KITCHEN
Свежая идея для дизайна: большая открытая гостиная комната в стиле модернизм с с книжными шкафами и полками, белыми стенами, мраморным полом, фасадом камина из дерева, телевизором на стене и белым полом без камина - отличное фото интерьера
Свежая идея для дизайна: большая открытая гостиная комната в стиле модернизм с с книжными шкафами и полками, белыми стенами, мраморным полом, фасадом камина из дерева, телевизором на стене и белым полом без камина - отличное фото интерьера
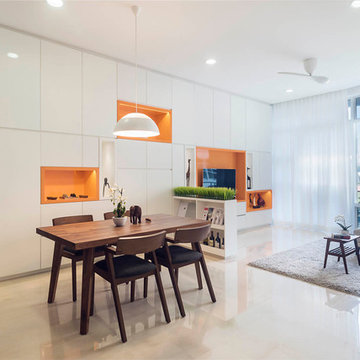
Elliot Lee
На фото: парадная, изолированная гостиная комната среднего размера в стиле модернизм с белыми стенами, мраморным полом и телевизором на стене без камина с
На фото: парадная, изолированная гостиная комната среднего размера в стиле модернизм с белыми стенами, мраморным полом и телевизором на стене без камина с
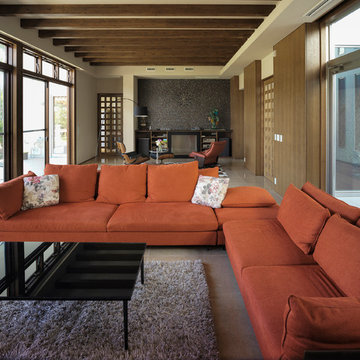
リビングから暖炉コーナーを眺める。
正面に見えているのが、家具に組み込んだバイオエタノール暖炉。
左が主庭で、右が中庭、明るく風が通る。
На фото: огромная открытая гостиная комната в стиле ретро с белыми стенами, бежевым полом, мраморным полом, горизонтальным камином, фасадом камина из плитки и отдельно стоящим телевизором
На фото: огромная открытая гостиная комната в стиле ретро с белыми стенами, бежевым полом, мраморным полом, горизонтальным камином, фасадом камина из плитки и отдельно стоящим телевизором
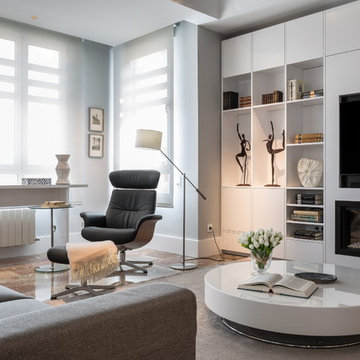
FOTO: Germán Cabo (germancabo.com)
Se aligeró el rincón del ventanal creando un espacio de lectura con dos cómodas butacas colocadas estratégicamente.

Soggiorno progettato su misura in base alle richieste del cliente. Scelta minuziosa dell'arredo correlata al materiale, luci ed allo stile richiesto.
Идея дизайна: огромная парадная, открытая гостиная комната в белых тонах с отделкой деревом в стиле модернизм с белыми стенами, мраморным полом, горизонтальным камином, фасадом камина из дерева, телевизором на стене, черным полом, потолком из вагонки и деревянными стенами
Идея дизайна: огромная парадная, открытая гостиная комната в белых тонах с отделкой деревом в стиле модернизм с белыми стенами, мраморным полом, горизонтальным камином, фасадом камина из дерева, телевизором на стене, черным полом, потолком из вагонки и деревянными стенами

Стильный дизайн: большая парадная, открытая гостиная комната в современном стиле с белыми стенами, мраморным полом, горизонтальным камином, фасадом камина из дерева, мультимедийным центром и белым полом - последний тренд

PICTURED
The East living room area: two more columns ha been added to the two concrete pillars, once hidden by internal walls: homage to Giorgio de Chirico's metaphysical paintings.
Tiber river and Ara Pacis are just under the windows.
/
NELLA FOTO
L'area Est del soggiorno: due colonne in muratura leggera con piccoli archi sono state aggiunte ai due preesistenti pilastri di cemento, un tempo nascosti da pareti interne: il richiamo è alla metafisica delle viste di de Chirico.
Il fiume Tevere e l'Ara Pacis sono proprio sotto le finestre.
/
THE PROJECT
Our client wanted a town home from where he could enjoy the beautiful Ara Pacis and Tevere view, “purified” from traffic noises and lights.
Interior design had to contrast the surrounding ancient landscape, in order to mark a pointbreak from surroundings.
We had to completely modify the general floorplan, making space for a large, open living (150 mq, 1.600 sqf). We added a large internal infinity-pool in the middle, completed by a high, thin waterfall from he ceiling: such a demanding work awarded us with a beautifully relaxing hall, where the whisper of water offers space to imagination...
The house has an open italian kitchen, 2 bedrooms and 3 bathrooms.
/
IL PROGETTO
Il nostro cliente desiderava una casa di città, da cui godere della splendida vista di Ara Pacis e Tevere, "purificata" dai rumori e dalle luci del traffico.
Il design degli interni doveva contrastare il paesaggio antico circostante, al fine di segnare un punto di rottura con l'esterno.
Abbiamo dovuto modificare completamente la planimetria generale, creando spazio per un ampio soggiorno aperto (150 mq, 1.600 mq). Abbiamo aggiunto una grande piscina a sfioro interna, nel mezzo del soggiorno, completata da un'alta e sottile cascata, con un velo d'acqua che scende dolcemente dal soffitto.
Un lavoro così impegnativo ci ha premiato con ambienti sorprendentemente rilassanti, dove il sussurro dell'acqua offre spazio all'immaginazione ...
Una cucina italiana contemporanea, separata dal soggiorno da una vetrata mobile curva, 2 camere da letto e 3 bagni completano il progetto.
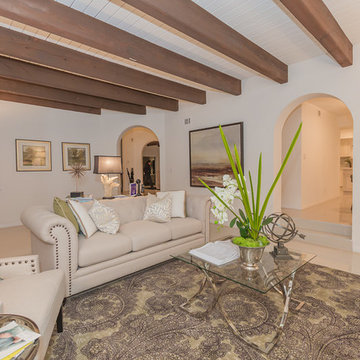
На фото: огромная парадная, изолированная гостиная комната в классическом стиле с белыми стенами, мраморным полом, стандартным камином, фасадом камина из дерева и белым полом без телевизора с
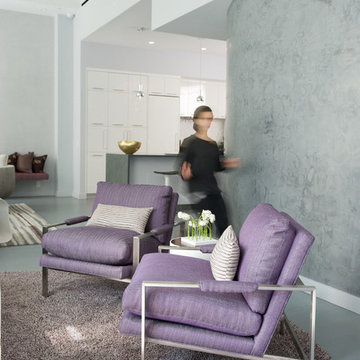
Inspiration for a contemporary gallery house featuring flat-panel cabinets, white backsplash and mosaic tile backsplash, a soft color palette, and textures which all come to life in this gorgeous, sophisticated space!
Project designed by Tribeca based interior designer Betty Wasserman. She designs luxury homes in New York City (Manhattan), The Hamptons (Southampton), and the entire tri-state area.
For more about Betty Wasserman, click here: https://www.bettywasserman.com/
To learn more about this project, click here: https://www.bettywasserman.com/spaces/south-chelsea-loft/

This modern mansion has a grand entrance indeed. To the right is a glorious 3 story stairway with custom iron and glass stair rail. The dining room has dramatic black and gold metallic accents. To the left is a home office, entrance to main level master suite and living area with SW0077 Classic French Gray fireplace wall highlighted with golden glitter hand applied by an artist. Light golden crema marfil stone tile floors, columns and fireplace surround add warmth. The chandelier is surrounded by intricate ceiling details. Just around the corner from the elevator we find the kitchen with large island, eating area and sun room. The SW 7012 Creamy walls and SW 7008 Alabaster trim and ceilings calm the beautiful home.
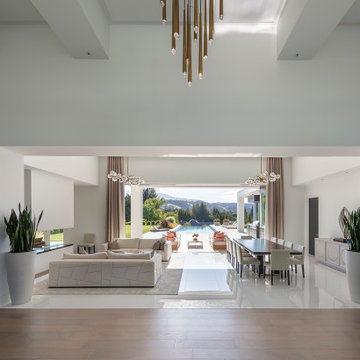
Пример оригинального дизайна: огромная открытая гостиная комната в стиле модернизм с белыми стенами, мраморным полом, фасадом камина из бетона, белым полом и кессонным потолком
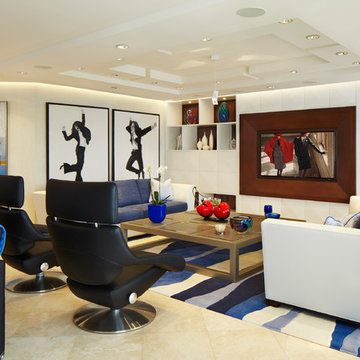
Brantley Photography
Свежая идея для дизайна: большая открытая гостиная комната в современном стиле с белыми стенами, мраморным полом и мультимедийным центром - отличное фото интерьера
Свежая идея для дизайна: большая открытая гостиная комната в современном стиле с белыми стенами, мраморным полом и мультимедийным центром - отличное фото интерьера
Гостиная комната с белыми стенами и мраморным полом – фото дизайна интерьера
6