Гостиная комната с белыми стенами – фото дизайна интерьера класса люкс
Сортировать:
Бюджет
Сортировать:Популярное за сегодня
161 - 180 из 17 214 фото
1 из 3
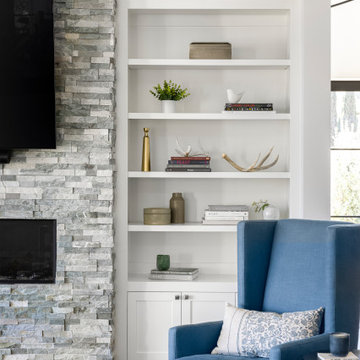
На фото: огромная открытая гостиная комната в стиле кантри с белыми стенами, паркетным полом среднего тона, стандартным камином, фасадом камина из камня, телевизором на стене, коричневым полом и сводчатым потолком
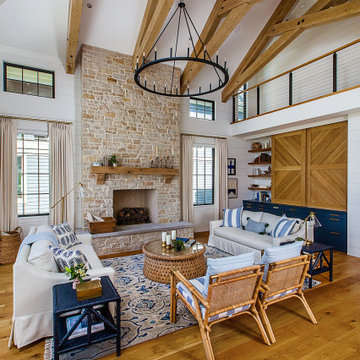
Lake house great room outside of Ann Arbor, MI with exposed oak beams and wide plank oak flooring. Custom cabinetry / custom joinery on the back wall provides storage and a hidden TV solution.

На фото: большая открытая гостиная комната в стиле неоклассика (современная классика) с белыми стенами, темным паркетным полом, телевизором на стене, коричневым полом и балками на потолке без камина

A contemporary and stylish country home which showcases functionality without sacrificing elegance designed by Rose Narmani Interiors.
На фото: огромная парадная, открытая гостиная комната в современном стиле с белыми стенами, фасадом камина из камня, мультимедийным центром и коричневым полом с
На фото: огромная парадная, открытая гостиная комната в современном стиле с белыми стенами, фасадом камина из камня, мультимедийным центром и коричневым полом с

На фото: большая открытая гостиная комната в современном стиле с белыми стенами, полом из керамической плитки, горизонтальным камином, мультимедийным центром и белым полом

Идея дизайна: большая открытая комната для игр в стиле неоклассика (современная классика) с белыми стенами, светлым паркетным полом, стандартным камином, фасадом камина из камня, телевизором на стене, бежевым полом, кессонным потолком и панелями на части стены
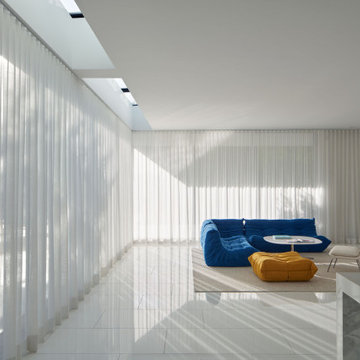
The Atherton House is a family compound for a professional couple in the tech industry, and their two teenage children. After living in Singapore, then Hong Kong, and building homes there, they looked forward to continuing their search for a new place to start a life and set down roots.
The site is located on Atherton Avenue on a flat, 1 acre lot. The neighboring lots are of a similar size, and are filled with mature planting and gardens. The brief on this site was to create a house that would comfortably accommodate the busy lives of each of the family members, as well as provide opportunities for wonder and awe. Views on the site are internal. Our goal was to create an indoor- outdoor home that embraced the benign California climate.
The building was conceived as a classic “H” plan with two wings attached by a double height entertaining space. The “H” shape allows for alcoves of the yard to be embraced by the mass of the building, creating different types of exterior space. The two wings of the home provide some sense of enclosure and privacy along the side property lines. The south wing contains three bedroom suites at the second level, as well as laundry. At the first level there is a guest suite facing east, powder room and a Library facing west.
The north wing is entirely given over to the Primary suite at the top level, including the main bedroom, dressing and bathroom. The bedroom opens out to a roof terrace to the west, overlooking a pool and courtyard below. At the ground floor, the north wing contains the family room, kitchen and dining room. The family room and dining room each have pocketing sliding glass doors that dissolve the boundary between inside and outside.
Connecting the wings is a double high living space meant to be comfortable, delightful and awe-inspiring. A custom fabricated two story circular stair of steel and glass connects the upper level to the main level, and down to the basement “lounge” below. An acrylic and steel bridge begins near one end of the stair landing and flies 40 feet to the children’s bedroom wing. People going about their day moving through the stair and bridge become both observed and observer.
The front (EAST) wall is the all important receiving place for guests and family alike. There the interplay between yin and yang, weathering steel and the mature olive tree, empower the entrance. Most other materials are white and pure.
The mechanical systems are efficiently combined hydronic heating and cooling, with no forced air required.

2021 - 3,100 square foot Coastal Farmhouse Style Residence completed with French oak hardwood floors throughout, light and bright with black and natural accents.
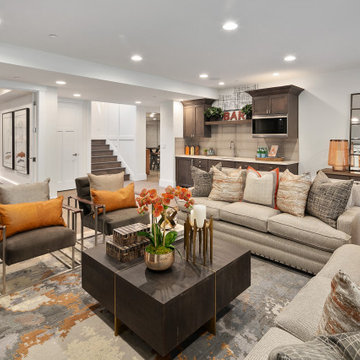
Recreation/game room with kitchenette.
Пример оригинального дизайна: большая открытая комната для игр в стиле неоклассика (современная классика) с белыми стенами, паркетным полом среднего тона и коричневым полом
Пример оригинального дизайна: большая открытая комната для игр в стиле неоклассика (современная классика) с белыми стенами, паркетным полом среднего тона и коричневым полом
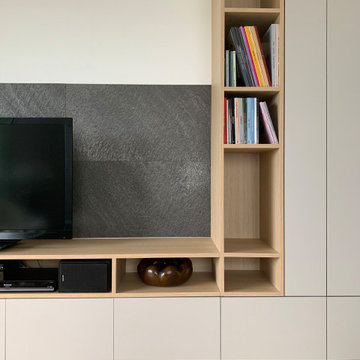
Le salon a été réaménagé. Nous avons installé une véritable table sur mesure dans la continuité d'un nouvel îlot de cuisine. Cet îlot face à la baie vitrée fait profiter de la magnifique vue dégagé à la personne qui cuisine.
Une décoration épurée et aérienne a été choisie pour cet espace assez petit pour tout ce qu'il comporte.
Un meuble tv suspendu, sur mesure, trouve sa place sur le mur de droite. Il permet de créer du rangement pour le salon, ainsi que du stockage pour la cuisine (vaisselle..) Nous avons installé des plaques de pierre véritable derrière la tv afin d'habiller le mur. Elles permettent également de fondre la tv dans le mur, et de ne pas la faire ressortir sur un mur blanc.
Le parquet se retrouve comme dans le reste de l'appartement.
La porte de séparation entre le couloir et la pièce de vie a été enlevée, et nous avons créé une arche en bois pour habiller cet espace. Elle permet de faire une séparation visuelle entre ces différentes pièces et de mettre en valeur le salon.

Источник вдохновения для домашнего уюта: огромная открытая гостиная комната в стиле кантри с белыми стенами, светлым паркетным полом, стандартным камином, фасадом камина из камня, телевизором на стене и бежевым полом
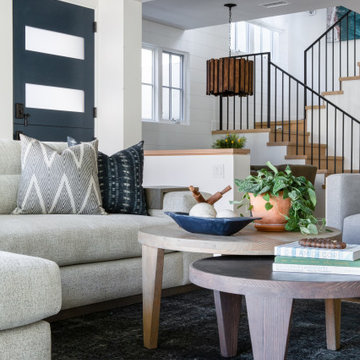
На фото: большая открытая гостиная комната в морском стиле с белыми стенами, светлым паркетным полом, горизонтальным камином, фасадом камина из камня и бежевым полом без телевизора с
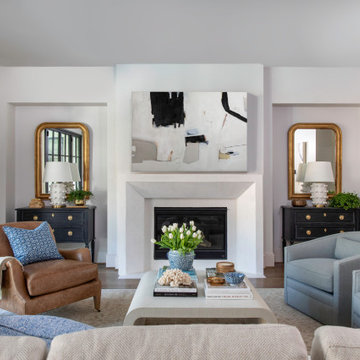
Источник вдохновения для домашнего уюта: большая парадная гостиная комната в стиле неоклассика (современная классика) с паркетным полом среднего тона, фасадом камина из штукатурки, белыми стенами и стандартным камином без телевизора
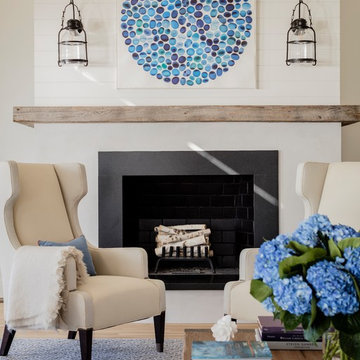
Photography by Michael J. Lee
Идея дизайна: большая открытая гостиная комната в морском стиле с белыми стенами, паркетным полом среднего тона, стандартным камином, фасадом камина из камня и синим полом без телевизора
Идея дизайна: большая открытая гостиная комната в морском стиле с белыми стенами, паркетным полом среднего тона, стандартным камином, фасадом камина из камня и синим полом без телевизора
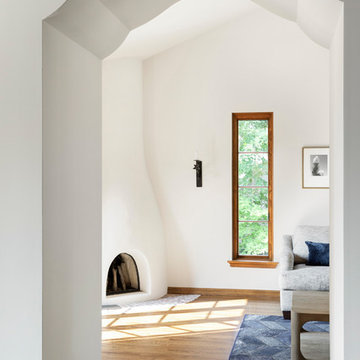
Spacecrafting Photography
Пример оригинального дизайна: большая гостиная комната в средиземноморском стиле с белыми стенами, светлым паркетным полом, угловым камином, фасадом камина из штукатурки и коричневым полом
Пример оригинального дизайна: большая гостиная комната в средиземноморском стиле с белыми стенами, светлым паркетным полом, угловым камином, фасадом камина из штукатурки и коричневым полом
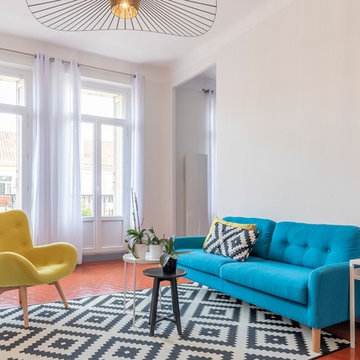
Guillaume Roumestan
Источник вдохновения для домашнего уюта: большая изолированная гостиная комната в скандинавском стиле с белыми стенами, оранжевым полом и полом из терракотовой плитки
Источник вдохновения для домашнего уюта: большая изолированная гостиная комната в скандинавском стиле с белыми стенами, оранжевым полом и полом из терракотовой плитки
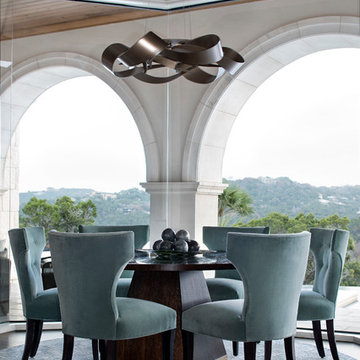
На фото: большая открытая гостиная комната в современном стиле с белыми стенами, темным паркетным полом, стандартным камином, фасадом камина из камня и отдельно стоящим телевизором с

Gold, white and black formal living room with soft, comfortable furnishings on handknotted rugs.
White, gold and almost black are used in this very large, traditional remodel of an original Landry Group Home, filled with contemporary furniture, modern art and decor. White painted moldings on walls and ceilings, combined with black stained wide plank wood flooring. Very grand spaces, including living room, family room, dining room and music room feature hand knotted rugs in modern light grey, gold and black free form styles. All large rooms, including the master suite, feature white painted fireplace surrounds in carved moldings. Music room is stunning in black venetian plaster and carved white details on the ceiling with burgandy velvet upholstered chairs and a burgandy accented Baccarat Crystal chandelier. All lighting throughout the home, including the stairwell and extra large dining room hold Baccarat lighting fixtures. Master suite is composed of his and her baths, a sitting room divided from the master bedroom by beautiful carved white doors. Guest house shows arched white french doors, ornate gold mirror, and carved crown moldings. All the spaces are comfortable and cozy with warm, soft textures throughout. Project Location: Lake Sherwood, Westlake, California. Project designed by Maraya Interior Design. From their beautiful resort town of Ojai, they serve clients in Montecito, Hope Ranch, Malibu and Calabasas, across the tri-county area of Santa Barbara, Ventura and Los Angeles, south to Hidden Hills.
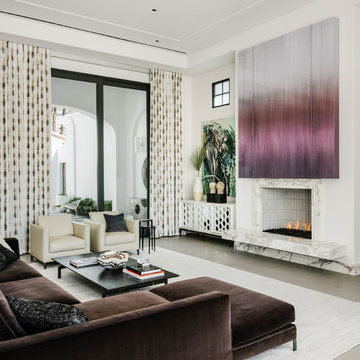
Photo by Lance Gerber
Идея дизайна: открытая гостиная комната среднего размера в стиле модернизм с белыми стенами, полом из керамогранита, стандартным камином, фасадом камина из камня, отдельно стоящим телевизором и серым полом
Идея дизайна: открытая гостиная комната среднего размера в стиле модернизм с белыми стенами, полом из керамогранита, стандартным камином, фасадом камина из камня, отдельно стоящим телевизором и серым полом

The original ceiling, comprised of exposed wood deck and beams, was revealed after being concealed by a flat ceiling for many years. The beams and decking were bead blasted and refinished (the original finish being damaged by multiple layers of paint); the intact ceiling of another nearby Evans' home was used to confirm the stain color and technique.
Architect: Gene Kniaz, Spiral Architects
General Contractor: Linthicum Custom Builders
Photo: Maureen Ryan Photography
Гостиная комната с белыми стенами – фото дизайна интерьера класса люкс
9