Гостиная комната с белыми стенами – фото дизайна интерьера класса люкс
Сортировать:
Бюджет
Сортировать:Популярное за сегодня
81 - 100 из 17 214 фото
1 из 3

photo: http://www.esto.com/vecerka
A renovation of an ornate, parlor level brownstone apartment on the Promenade in Brooklyn Heights with views to the Manhattan skyline. The space was reconfigured to create long views through the apartment around a sculptural “core”, its modern detailing and materials acting in counterpoint to the grandeur of the original detailing.

Architect: Cook Architectural Design Studio
General Contractor: Erotas Building Corp
Photo Credit: Susan Gilmore Photography
На фото: гостиная комната среднего размера в классическом стиле с белыми стенами и темным паркетным полом с
На фото: гостиная комната среднего размера в классическом стиле с белыми стенами и темным паркетным полом с

Woodvalley Residence
Fireplace | Dry stacked gray blue limestone w/ cast concrete hearth
Floor | White Oak Flat Sawn, with a white finish that was sanded off called natural its a 7% gloss. Total was 4 layers. white finish, sanded, refinished. Installed and supplies around $20/sq.ft. The intention was to finish like natural driftwood with no gloss. You can contact the Builder Procon Projects for more detailed information.
http://proconprojects.com/
2011 © GAILE GUEVARA | PHOTOGRAPHY™ All rights reserved.
:: DESIGN TEAM ::
Interior Designer: Gaile Guevara
Interior Design Team: Layers & Layers
Renovation & House Extension by Procon Projects Limited
Architecture & Design by Mason Kent Design
Landscaping provided by Arcon Water Designs
Finishes
The flooring was engineered 7"W wide plankl, white oak, site finished in both a white & gray wash

The living room features petrified wood fireplace surround with a salvaged driftwood mantle. Nearby, the dining room table retracts and converts into a guest bed.
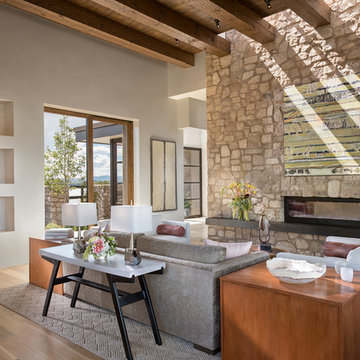
Wendy McEahern
Источник вдохновения для домашнего уюта: большая открытая гостиная комната в стиле фьюжн с белыми стенами, паркетным полом среднего тона, двусторонним камином, фасадом камина из камня, коричневым полом и мультимедийным центром
Источник вдохновения для домашнего уюта: большая открытая гостиная комната в стиле фьюжн с белыми стенами, паркетным полом среднего тона, двусторонним камином, фасадом камина из камня, коричневым полом и мультимедийным центром

Modern Living Room with floor to ceiling grey slab fireplace face. Dark wood built in bookcase with led lighting nestled next to modern linear electric fireplace. Contemporary white sofas face each other with dark black accent furniture nearby, all sitting on a modern grey rug. Modern interior architecture with large picture windows, white walls and light wood wall panels that line the walls and ceiling entry.

Douglas Fir tongue and groove + beams and two sided fireplace highlight this cozy, livable great room
На фото: открытая гостиная комната среднего размера в стиле кантри с белыми стенами, светлым паркетным полом, двусторонним камином, фасадом камина из бетона, телевизором в углу и коричневым полом
На фото: открытая гостиная комната среднего размера в стиле кантри с белыми стенами, светлым паркетным полом, двусторонним камином, фасадом камина из бетона, телевизором в углу и коричневым полом
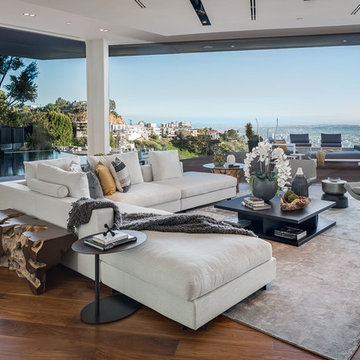
Mark Singer
Свежая идея для дизайна: огромная парадная, открытая гостиная комната в стиле модернизм с белыми стенами, паркетным полом среднего тона, горизонтальным камином и фасадом камина из камня без телевизора - отличное фото интерьера
Свежая идея для дизайна: огромная парадная, открытая гостиная комната в стиле модернизм с белыми стенами, паркетным полом среднего тона, горизонтальным камином и фасадом камина из камня без телевизора - отличное фото интерьера
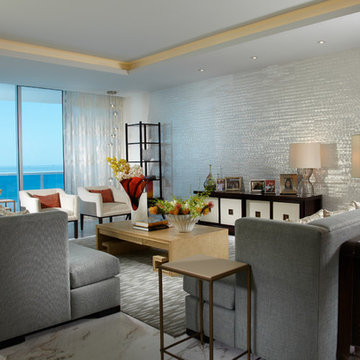
J Design Group
The Interior Design of your Living and Family room is a very important part of your home dream project.
There are many ways to bring a small or large Living and Family room space to one of the most pleasant and beautiful important areas in your daily life.
You can go over some of our award winner Living and Family room pictures and see all different projects created with most exclusive products available today.
Your friendly Interior design firm in Miami at your service.
Contemporary - Modern Interior designs.
Top Interior Design Firm in Miami – Coral Gables.
Bathroom,
Bathrooms,
House Interior Designer,
House Interior Designers,
Home Interior Designer,
Home Interior Designers,
Residential Interior Designer,
Residential Interior Designers,
Modern Interior Designers,
Miami Beach Designers,
Best Miami Interior Designers,
Miami Beach Interiors,
Luxurious Design in Miami,
Top designers,
Deco Miami,
Luxury interiors,
Miami modern,
Interior Designer Miami,
Contemporary Interior Designers,
Coco Plum Interior Designers,
Miami Interior Designer,
Sunny Isles Interior Designers,
Pinecrest Interior Designers,
Interior Designers Miami,
J Design Group interiors,
South Florida designers,
Best Miami Designers,
Miami interiors,
Miami décor,
Miami Beach Luxury Interiors,
Miami Interior Design,
Miami Interior Design Firms,
Beach front,
Top Interior Designers,
top décor,
Top Miami Decorators,
Miami luxury condos,
Top Miami Interior Decorators,
Top Miami Interior Designers,
Modern Designers in Miami,
modern interiors,
Modern,
Pent house design,
white interiors,
Miami, South Miami, Miami Beach, South Beach, Williams Island, Sunny Isles, Surfside, Fisher Island, Aventura, Brickell, Brickell Key, Key Biscayne, Coral Gables, CocoPlum, Coconut Grove, Pinecrest, Miami Design District, Golden Beach, Downtown Miami, Miami Interior Designers, Miami Interior Designer, Interior Designers Miami, Modern Interior Designers, Modern Interior Designer, Modern interior decorators, Contemporary Interior Designers, Interior decorators, Interior decorator, Interior designer, Interior designers, Luxury, modern, best, unique, real estate, decor
J Design Group – Miami Interior Design Firm – Modern – Contemporary Interior Designer Miami - Interior Designers in Miami
Contact us: (305) 444-4611
www.JDesignGroup.com
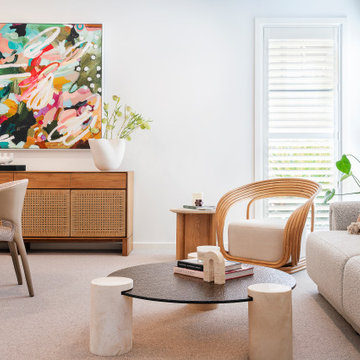
Formal dining and sitting area using neutral tones, timber and modern lighting.
На фото: парадная, изолированная гостиная комната среднего размера в современном стиле с белыми стенами, ковровым покрытием и серым полом без камина, телевизора
На фото: парадная, изолированная гостиная комната среднего размера в современном стиле с белыми стенами, ковровым покрытием и серым полом без камина, телевизора

Contemporary living room
Идея дизайна: большая изолированная гостиная комната в стиле неоклассика (современная классика) с белыми стенами, светлым паркетным полом, двусторонним камином, фасадом камина из дерева, коричневым полом, обоями на стенах и коричневым диваном
Идея дизайна: большая изолированная гостиная комната в стиле неоклассика (современная классика) с белыми стенами, светлым паркетным полом, двусторонним камином, фасадом камина из дерева, коричневым полом, обоями на стенах и коричневым диваном
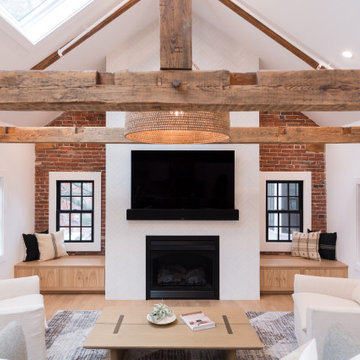
We partnered with The Joppa Group on this project and couldn't be more excited to share this project! The Joppa Group Restored this historic brownstone in Newburyport, MA back to its glory with some added modern touches. From the original exposed beams to the custom built ins, herringbone fireplace and custom furniture- every inch of this project was very thought out and made especially for our clients.

На фото: большая открытая гостиная комната в современном стиле с белыми стенами, светлым паркетным полом, фасадом камина из камня, телевизором на стене, желтым полом и коричневым диваном без камина

This double-height great room includes a modern wine cellar with glass doors, a sleek concrete fireplace, and glass sliding doors that open to the rear outdoor courtyards at the heart of the home. Ceramic floor tiles, stone walls paired with white plaster walls, and high clerestory windows add to the natural palette of the home. A warm vaulted ceiling with reinforced wooden beams provides a cozy sanctuary to the residents.
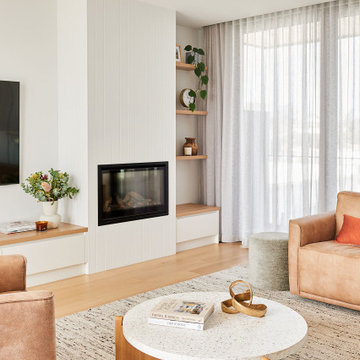
Стильный дизайн: большая открытая гостиная комната в морском стиле с белыми стенами, светлым паркетным полом, стандартным камином, фасадом камина из дерева, телевизором на стене и коричневым полом - последний тренд
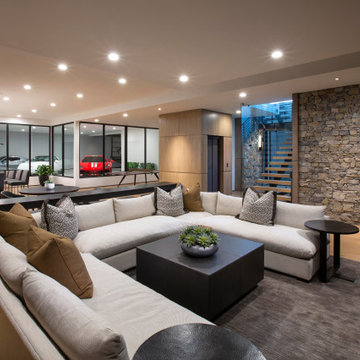
This multi-functional entertaining space with its optional glassed-in car showroom serves as a great family getaway below ground. Adding to the subterranean feel is a wall of stone that echoes exterior stonework.
The Village at Seven Desert Mountain—Scottsdale
Architecture: Drewett Works
Builder: Cullum Homes
Interiors: Ownby Design
Landscape: Greey | Pickett
Photographer: Dino Tonn
https://www.drewettworks.com/the-model-home-at-village-at-seven-desert-mountain/
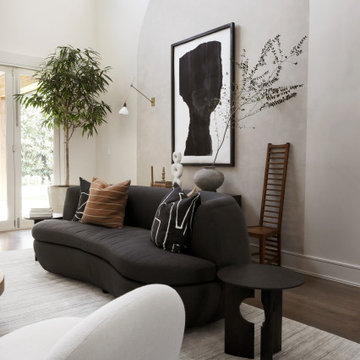
Relaxed modern home in the SMU area of Dallas. Living room features a conversational layout with art and décor in lieu of television. It displays a beautiful monochromatic style that elegantly flows among white walls and oak wood floors.

The living room features floor to ceiling windows with big views of the Cascades from Mt. Bachelor to Mt. Jefferson through the tops of tall pines and carved-out view corridors. The open feel is accentuated with steel I-beams supporting glulam beams, allowing the roof to float over clerestory windows on three sides.
The massive stone fireplace acts as an anchor for the floating glulam treads accessing the lower floor. A steel channel hearth, mantel, and handrail all tie in together at the bottom of the stairs with the family room fireplace. A spiral duct flue allows the fireplace to stop short of the tongue and groove ceiling creating a tension and adding to the lightness of the roof plane.
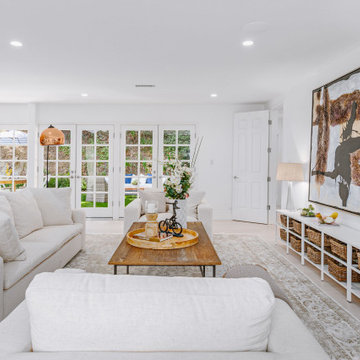
Пример оригинального дизайна: огромная открытая гостиная комната в морском стиле с белыми стенами и светлым паркетным полом
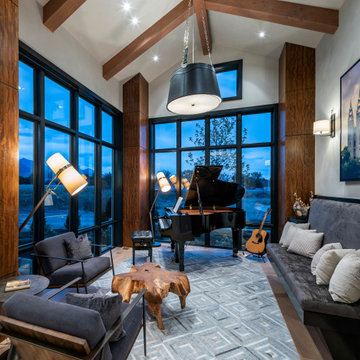
Пример оригинального дизайна: огромная открытая гостиная комната в стиле кантри с музыкальной комнатой, белыми стенами, паркетным полом среднего тона и коричневым полом без камина, телевизора
Гостиная комната с белыми стенами – фото дизайна интерьера класса люкс
5