Гостиная комната:: освещение с бетонным полом – фото дизайна интерьера
Сортировать:
Бюджет
Сортировать:Популярное за сегодня
41 - 60 из 180 фото
1 из 3
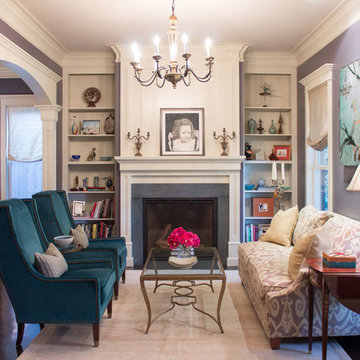
Стильный дизайн: парадная, изолированная гостиная комната среднего размера:: освещение в классическом стиле с фиолетовыми стенами, бетонным полом, стандартным камином и фасадом камина из бетона - последний тренд
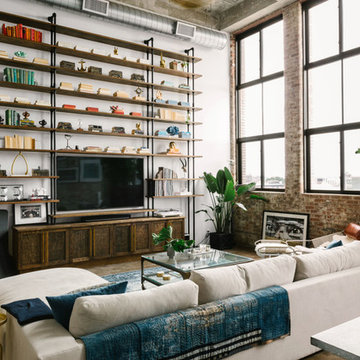
На фото: гостиная комната:: освещение в стиле лофт с белыми стенами, бетонным полом и телевизором на стене
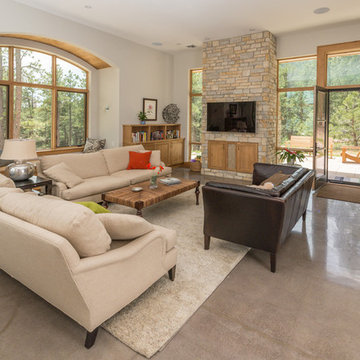
Пример оригинального дизайна: гостиная комната:: освещение в стиле рустика с бежевыми стенами, бетонным полом и телевизором на стене
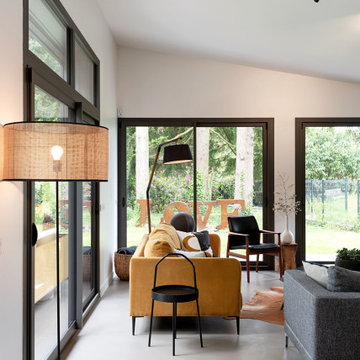
Maison contemporaine avec bardage bois ouverte sur la nature
Свежая идея для дизайна: огромная открытая гостиная комната:: освещение в современном стиле с белыми стенами, бетонным полом, печью-буржуйкой, фасадом камина из металла, отдельно стоящим телевизором и серым полом - отличное фото интерьера
Свежая идея для дизайна: огромная открытая гостиная комната:: освещение в современном стиле с белыми стенами, бетонным полом, печью-буржуйкой, фасадом камина из металла, отдельно стоящим телевизором и серым полом - отличное фото интерьера
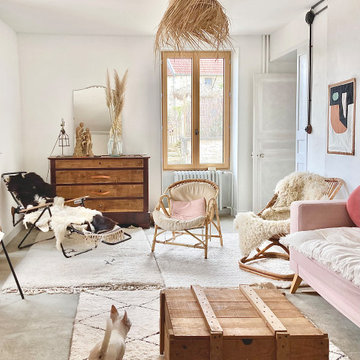
Février 2021 : à l'achat la maison est inhabitée depuis 20 ans, la dernière fille en vie du couple qui vivait là est trop fatiguée pour continuer à l’entretenir, elle veut vendre à des gens qui sont vraiment amoureux du lieu parce qu’elle y a passé toute son enfance et que ses parents y ont vécu si heureux… la maison vaut une bouchée de pain, mais elle est dans son jus, il faut tout refaire. Elle est très encombrée mais totalement saine. Il faudra refaire l’électricité c’est sûr, les fenêtres aussi. Il est entendu avec les vendeurs que tout reste, meubles, vaisselle, tout. Car il y a là beaucoup à jeter mais aussi des trésors dont on va faire des merveilles...
3 ans plus tard, beaucoup d’huile de coude et de réflexions pour customiser les meubles existants, les compléter avec peu de moyens, apporter de la lumière et de la douceur, désencombrer sans manquer de rien… voilà le résultat.
Et on s’y sent extraordinairement bien, dans cette délicieuse maison de campagne.
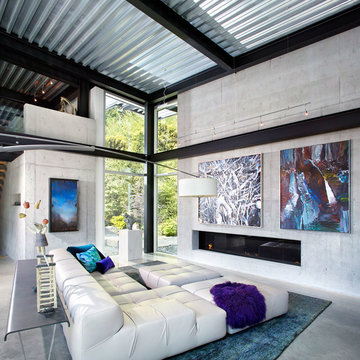
Ema Peter
На фото: большая парадная, открытая гостиная комната:: освещение в современном стиле с серыми стенами, бетонным полом, горизонтальным камином и фасадом камина из бетона без телевизора с
На фото: большая парадная, открытая гостиная комната:: освещение в современном стиле с серыми стенами, бетонным полом, горизонтальным камином и фасадом камина из бетона без телевизора с

Eric Roth Photography
Пример оригинального дизайна: большая парадная, открытая гостиная комната:: освещение в морском стиле с бежевыми стенами, бетонным полом и серым полом без телевизора
Пример оригинального дизайна: большая парадная, открытая гостиная комната:: освещение в морском стиле с бежевыми стенами, бетонным полом и серым полом без телевизора

Свежая идея для дизайна: маленькая парадная, открытая гостиная комната:: освещение в стиле неоклассика (современная классика) с серыми стенами, стандартным камином, бетонным полом, фасадом камина из плитки и бежевым полом без телевизора для на участке и в саду - отличное фото интерьера
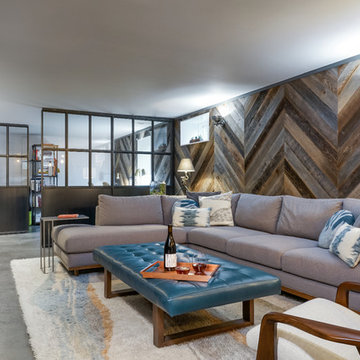
L+M's ADU is a basement converted to an accessory dwelling unit (ADU) with exterior & main level access, wet bar, living space with movie center & ethanol fireplace, office divided by custom steel & glass "window" grid, guest bathroom, & guest bedroom. Along with an efficient & versatile layout, we were able to get playful with the design, reflecting the whimsical personalties of the home owners.
credits
design: Matthew O. Daby - m.o.daby design
interior design: Angela Mechaley - m.o.daby design
construction: Hammish Murray Construction
custom steel fabricator: Flux Design
reclaimed wood resource: Viridian Wood
photography: Darius Kuzmickas - KuDa Photography
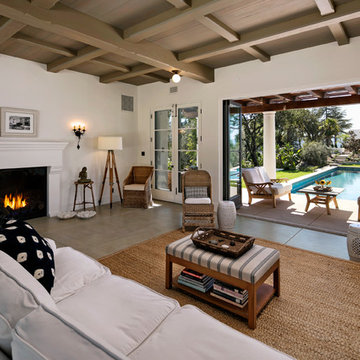
New construction casita with heavy timbered ceiling, fireplace, wrought iron fixtures, and polished concrete floors
Photo by: Jim Bartsch
Источник вдохновения для домашнего уюта: маленькая открытая гостиная комната:: освещение в средиземноморском стиле с белыми стенами, бетонным полом, стандартным камином и фасадом камина из штукатурки для на участке и в саду
Источник вдохновения для домашнего уюта: маленькая открытая гостиная комната:: освещение в средиземноморском стиле с белыми стенами, бетонным полом, стандартным камином и фасадом камина из штукатурки для на участке и в саду
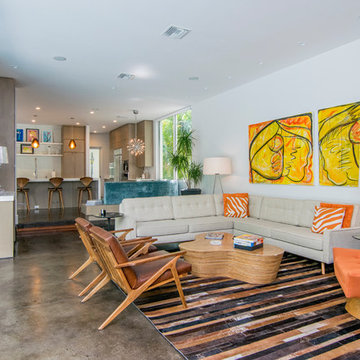
Источник вдохновения для домашнего уюта: открытая, парадная гостиная комната среднего размера:: освещение в стиле ретро с белыми стенами, бетонным полом, отдельно стоящим телевизором и коричневым полом без камина
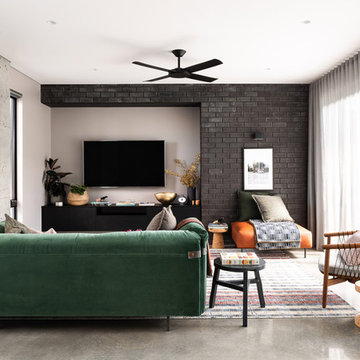
A four bedroom, two bathroom functional design that wraps around a central courtyard. This home embraces Mother Nature's natural light as much as possible. Whatever the season the sun has been embraced in the solar passive home, from the strategically placed north face openings directing light to the thermal mass exposed concrete slab, to the clerestory windows harnessing the sun into the exposed feature brick wall. Feature brickwork and concrete flooring flow from the interior to the exterior, marrying together to create a seamless connection. Rooftop gardens, thoughtful landscaping and cascading plants surrounding the alfresco and balcony further blurs this indoor/outdoor line.
Designer: Dalecki Design
Photographer: Dion Robeson

Стильный дизайн: открытая гостиная комната среднего размера:: освещение в стиле лофт с белыми стенами, бетонным полом, серым полом и отдельно стоящим телевизором без камина - последний тренд

The goal of this project was to build a house that would be energy efficient using materials that were both economical and environmentally conscious. Due to the extremely cold winter weather conditions in the Catskills, insulating the house was a primary concern. The main structure of the house is a timber frame from an nineteenth century barn that has been restored and raised on this new site. The entirety of this frame has then been wrapped in SIPs (structural insulated panels), both walls and the roof. The house is slab on grade, insulated from below. The concrete slab was poured with a radiant heating system inside and the top of the slab was polished and left exposed as the flooring surface. Fiberglass windows with an extremely high R-value were chosen for their green properties. Care was also taken during construction to make all of the joints between the SIPs panels and around window and door openings as airtight as possible. The fact that the house is so airtight along with the high overall insulatory value achieved from the insulated slab, SIPs panels, and windows make the house very energy efficient. The house utilizes an air exchanger, a device that brings fresh air in from outside without loosing heat and circulates the air within the house to move warmer air down from the second floor. Other green materials in the home include reclaimed barn wood used for the floor and ceiling of the second floor, reclaimed wood stairs and bathroom vanity, and an on-demand hot water/boiler system. The exterior of the house is clad in black corrugated aluminum with an aluminum standing seam roof. Because of the extremely cold winter temperatures windows are used discerningly, the three largest windows are on the first floor providing the main living areas with a majestic view of the Catskill mountains.

This is the model unit for modern live-work lofts. The loft features 23 foot high ceilings, a spiral staircase, and an open bedroom mezzanine.
Стильный дизайн: парадная, изолированная гостиная комната среднего размера:: освещение в стиле лофт с серыми стенами, бетонным полом, стандартным камином, серым полом, фасадом камина из металла и ковром на полу без телевизора - последний тренд
Стильный дизайн: парадная, изолированная гостиная комната среднего размера:: освещение в стиле лофт с серыми стенами, бетонным полом, стандартным камином, серым полом, фасадом камина из металла и ковром на полу без телевизора - последний тренд

Modern family loft in Boston’s South End. Open living area includes a custom fireplace with warm stone texture paired with functional seamless wall cabinets for clutter free storage.
Photos by Eric Roth.
Construction by Ralph S. Osmond Company.
Green architecture by ZeroEnergy Design. http://www.zeroenergy.com

Composition #328 is an arrangement made up of a tv unit, fireplace, bookshelves and cabinets. The structure is finished in matt bianco candido lacquer. Glass doors are also finished in bianco candido lacquer. A bioethanol fireplace is finished in Silver Shine stone. On the opposite wall the Style sideboard has doors shown in coordinating Silver Shine stone with a frame in bianco candido lacquer.
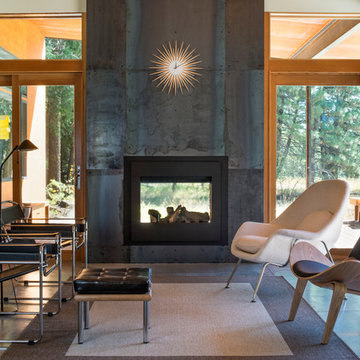
Photography by Eirik Johnson
Стильный дизайн: изолированная гостиная комната среднего размера:: освещение в современном стиле с бетонным полом, двусторонним камином и фасадом камина из металла без телевизора - последний тренд
Стильный дизайн: изолированная гостиная комната среднего размера:: освещение в современном стиле с бетонным полом, двусторонним камином и фасадом камина из металла без телевизора - последний тренд
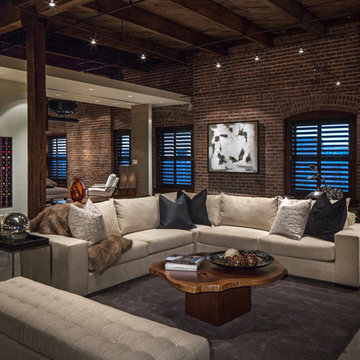
Kessler Photography
Источник вдохновения для домашнего уюта: открытая гостиная комната:: освещение в современном стиле с бетонным полом и ковром на полу
Источник вдохновения для домашнего уюта: открытая гостиная комната:: освещение в современном стиле с бетонным полом и ковром на полу

The Room Divider is a striking eye-catching
fire for your home.
The connecting point for the Room Divider’s flue gas outlet is off-centre. This means that the concentric channel can be concealed in the rear wall, so that the top of the fireplace can be left open to give a spacious effect and the flame is visible, directly from the rear wall.
Гостиная комната:: освещение с бетонным полом – фото дизайна интерьера
3