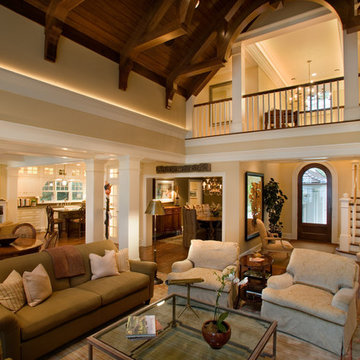Гостиная – фото дизайна интерьера
Сортировать:
Бюджет
Сортировать:Популярное за сегодня
41 - 60 из 1 177 фото
1 из 2
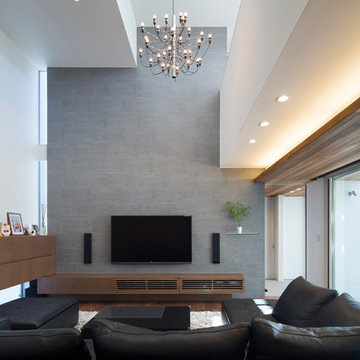
Freedom Architects Design
На фото: гостиная комната в современном стиле с разноцветными стенами, паркетным полом среднего тона и телевизором на стене с
На фото: гостиная комната в современном стиле с разноцветными стенами, паркетным полом среднего тона и телевизором на стене с
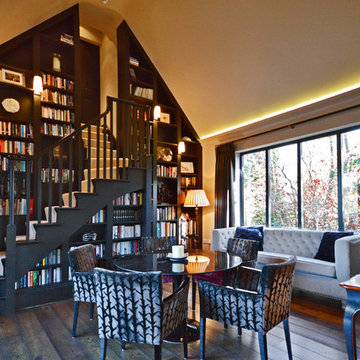
Пример оригинального дизайна: открытая гостиная комната среднего размера в классическом стиле с с книжными шкафами и полками и темным паркетным полом
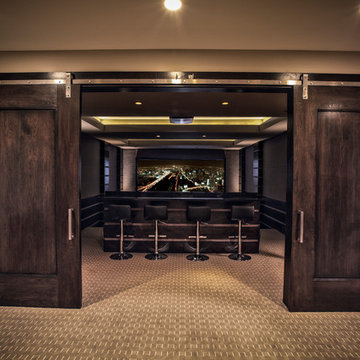
Opening these fancy barn doors reveals an impressive home theater system designed and installed by Big Fish Automation.
Пример оригинального дизайна: домашний кинотеатр в классическом стиле с ковровым покрытием
Пример оригинального дизайна: домашний кинотеатр в классическом стиле с ковровым покрытием
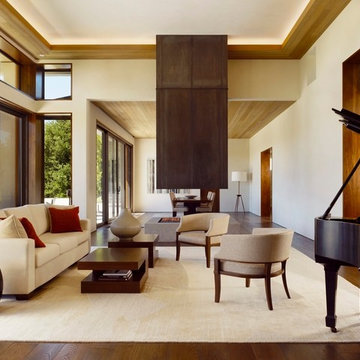
Источник вдохновения для домашнего уюта: гостиная комната в современном стиле с музыкальной комнатой и темным паркетным полом
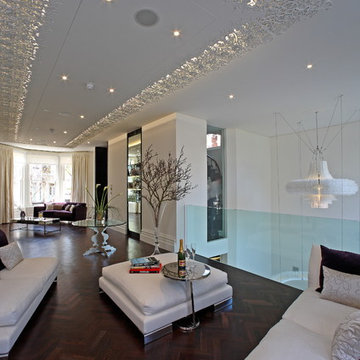
A contemporary, well lit reception hall with bespoke original dropped ceiling developed by sporadicSPACE and a balcony overlooking the dining room with views of the chandelier, specifically designed for this space by Andries Kruger. The light and airy room juxtaposes with the dark, rich parquet flooring giving illusions of space and grandeur.
Designed by Andries V Kruger, for more information see www.sporadicSPACE.com
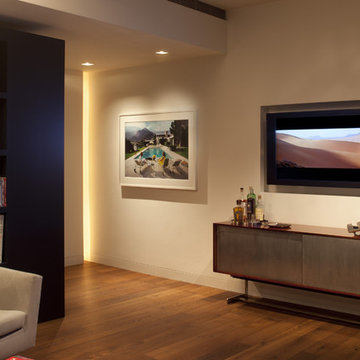
Two adjacent condominium units were merged to create a new, single residence Located on the 12th floor of 505 Greenwich Street, the walls of the previous units were completely demolished and the new space was created from scratch as a 1600 square-foot home in the sky.
With five floor to ceiling windows facing east, the plan was derived by aligning all of the rooms along the windows for natural light and skyline views of SOHO. The main area is a loft like space for dining, living, eating, and working; and is backed up by a small gallery area that allows for exhibiting photography with less natural light. Flanking each end of this main space are two full bedrooms, which have maximum privacy due to their opposite locations.
The aspiration was to create a sublime and minimalist retreat where the city could be leisurely looked back upon as a spectator in contrast to the daily process of being a vigorous participant.
Photo Credit: Paul Dyer
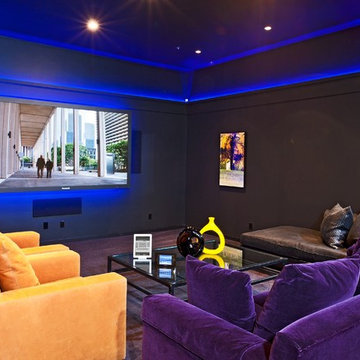
This eclectic media room is installed in a combination office, car museum, art museum in Santa Barbara county. A huge 103" plasma TV seemingly "floats" off the wall due to the blue LED backlighting, which is controlled via a Crestron color touchscreen and a Crestron-connected iPad. iPad control is the norm for nearly every project we do these days.
A high-performance surround sound system features all in-wall and in-ceiling speakers, including in-wall subwoofers. All audio/video components are hidden from view in an adjacent space. Besides the audio video and lighting, we can control the motorized acoustic curtains in the back of the room, the climate system, and an office/museum-wide audio system. This casual media room space also doubles as a conference room audio system when the client holds office meetings...computers and laptops can be viewed on the huge display.
photo by Berlyn Photography
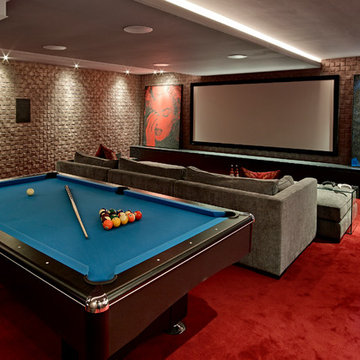
Идея дизайна: открытый домашний кинотеатр в современном стиле с ковровым покрытием, проектором и красным полом
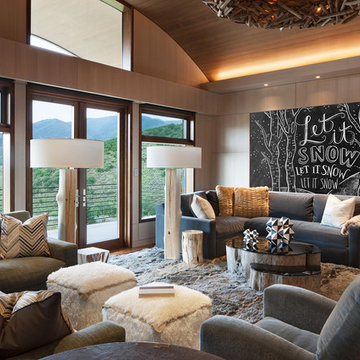
David O. Marlow
Идея дизайна: гостиная комната в стиле рустика с бежевыми стенами, паркетным полом среднего тона и коричневым полом
Идея дизайна: гостиная комната в стиле рустика с бежевыми стенами, паркетным полом среднего тона и коричневым полом
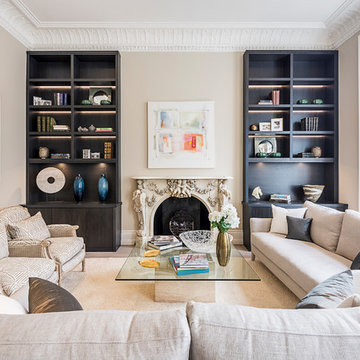
Стильный дизайн: гостиная комната среднего размера в стиле неоклассика (современная классика) с стандартным камином, фасадом камина из камня, бежевыми стенами и ковром на полу без телевизора - последний тренд
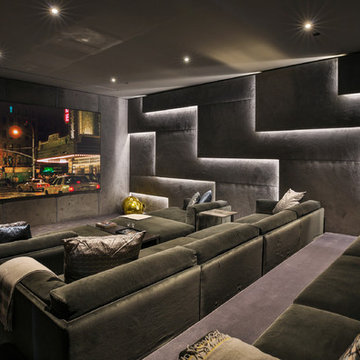
На фото: изолированный домашний кинотеатр в современном стиле с серыми стенами, ковровым покрытием, проектором и серым полом
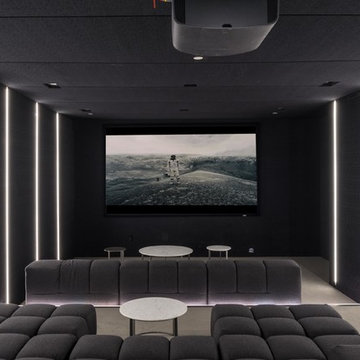
Photography by Matthew Momberger
На фото: большой изолированный домашний кинотеатр в современном стиле с проектором, серыми стенами, ковровым покрытием и серым полом с
На фото: большой изолированный домашний кинотеатр в современном стиле с проектором, серыми стенами, ковровым покрытием и серым полом с
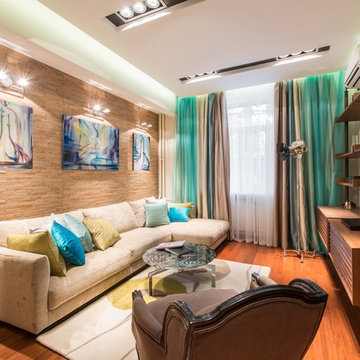
На фото: гостиная комната в современном стиле с белыми стенами, паркетным полом среднего тона и отдельно стоящим телевизором без камина
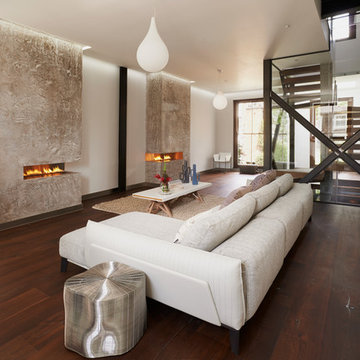
A beautiful open-plan dual aspect sitting room designed by Cubic Studios, currently for sale with Domus Nova. Roche Bobois and Duffy London styled and furnished the
property exclusively for Domus Nova.
Photographed by Trevor Richards.
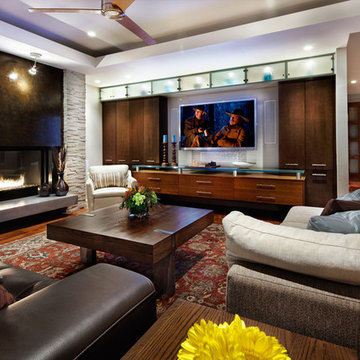
Design: Mark Lind
Project Management: Jon Strain
Photography: Paul Finkel, 2012
На фото: открытая гостиная комната среднего размера в современном стиле с двусторонним камином, паркетным полом среднего тона и телевизором на стене с
На фото: открытая гостиная комната среднего размера в современном стиле с двусторонним камином, паркетным полом среднего тона и телевизором на стене с
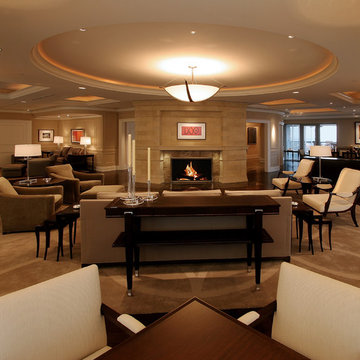
Источник вдохновения для домашнего уюта: огромная гостиная комната в современном стиле
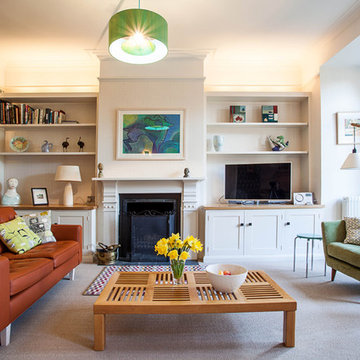
На фото: гостиная комната в стиле ретро с ковровым покрытием, белыми стенами и акцентной стеной с
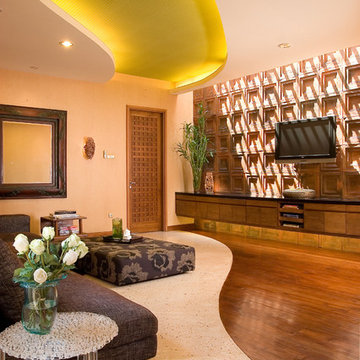
Yin & Yang Living room with green reversed drop ceiling and curved patterned flooring combining hard wood with white terrazo. In this room, I use L-shape fabric sofa with an attached ottoman served as a coffee table, 1960's wooden side table and Patricia Urquiola clear T-table.
Photo : Bambang Purwanto
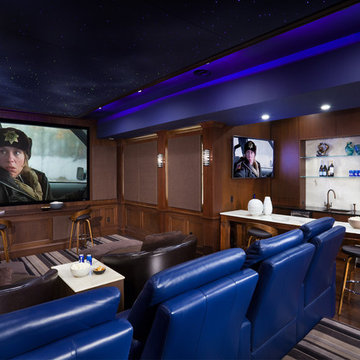
how would you like to watch a movie in this home theatre! an exciting use of cobalt blue in the leather theatre seating and again in the ceiling's LED design. countertops are in back lit onyx and the wood walls and bar cabinetry are in stained walnut.
Гостиная – фото дизайна интерьера
3


