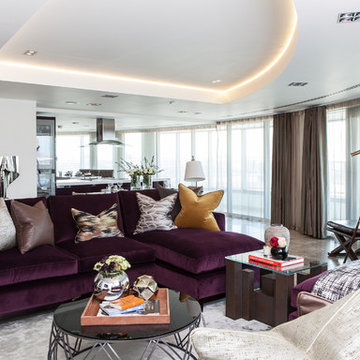Синяя гостиная – фото дизайна интерьера
Сортировать:
Бюджет
Сортировать:Популярное за сегодня
1 - 20 из 26 фото
1 из 3
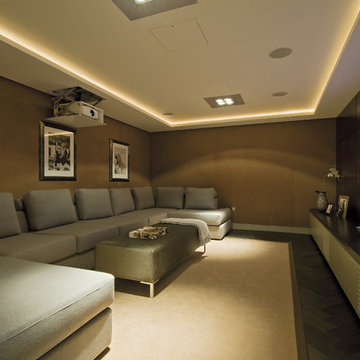
Свежая идея для дизайна: домашний кинотеатр в современном стиле с коричневыми стенами - отличное фото интерьера
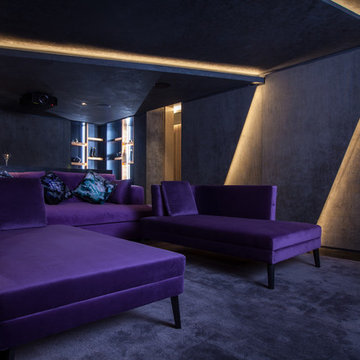
GrandLane Developments
На фото: изолированный домашний кинотеатр среднего размера в современном стиле с серыми стенами, ковровым покрытием, серым полом и проектором с
На фото: изолированный домашний кинотеатр среднего размера в современном стиле с серыми стенами, ковровым покрытием, серым полом и проектором с
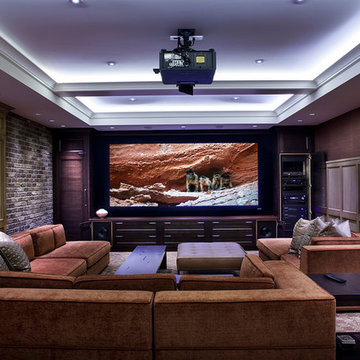
CEDIA 2013 Triple Gold Winning Project "Historic Renovation". Winner of Best Integrated Home Level 5, Best Overall Documentation and Best Overall Integrated Home. This project features full Crestron whole house automation and system integration. Graytek would like to recognize; Architerior, Teragon Developments, John Minty Design and Wiedemann Architectural Design. Photos by Kim Christie

Children's playroom with a wall of storage for toys, books, television and a desk for two. Feature uplighting to top of bookshelves and underside of shelves over desk. Red gloss desktop for a splash of colour. Wall unit in all laminate. Designed to be suitable for all ages from toddlers to teenagers.
Photography by [V] Style+ Imagery
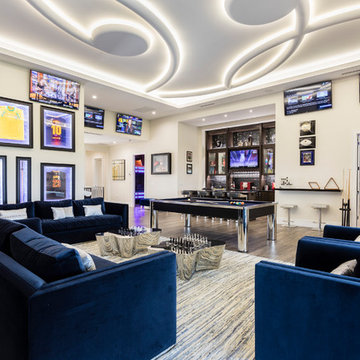
Harry Lim
Стильный дизайн: открытая комната для игр в современном стиле с бежевыми стенами, телевизором на стене и коричневым полом - последний тренд
Стильный дизайн: открытая комната для игр в современном стиле с бежевыми стенами, телевизором на стене и коричневым полом - последний тренд
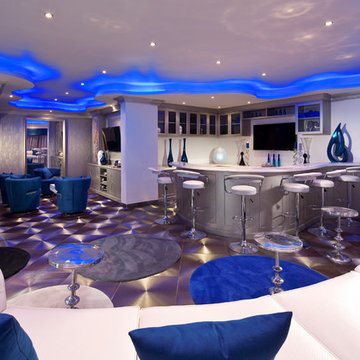
Свежая идея для дизайна: большая открытая гостиная комната в современном стиле с домашним баром, белыми стенами, телевизором на стене и серым полом - отличное фото интерьера
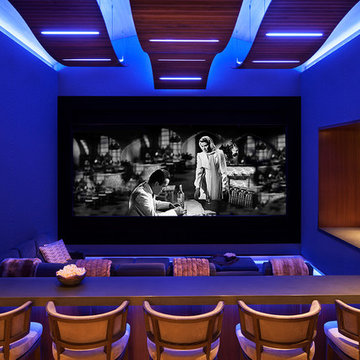
David O. Marlow Photography
Пример оригинального дизайна: огромный изолированный домашний кинотеатр в стиле рустика с проектором
Пример оригинального дизайна: огромный изолированный домашний кинотеатр в стиле рустика с проектором
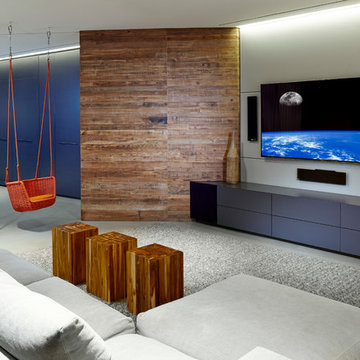
Reclaimed wood panel hides sliding doors that provides privacy to the guest bedroom. Photography by Moris Moreno
Идея дизайна: гостиная комната в современном стиле
Идея дизайна: гостиная комната в современном стиле
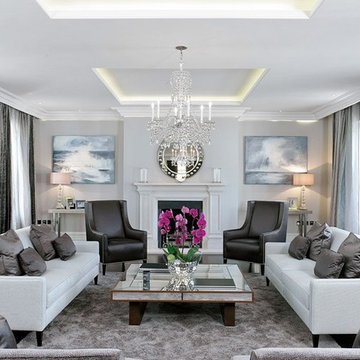
Стильный дизайн: большая парадная гостиная комната:: освещение в стиле неоклассика (современная классика) с серыми стенами и стандартным камином - последний тренд
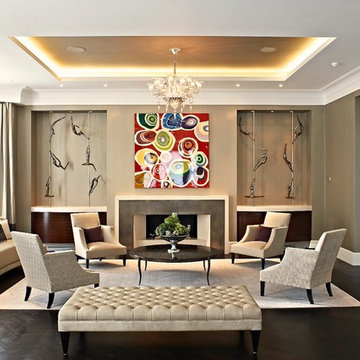
elegant reception room in neutral tones and luxe fabrics to showcase client's art collection, with custom made stone and metal fireplace flanked by curved macassar cabinets

Barry Grossman Photography
На фото: открытая гостиная комната в современном стиле с белыми стенами, телевизором на стене, белым полом и акцентной стеной без камина
На фото: открытая гостиная комната в современном стиле с белыми стенами, телевизором на стене, белым полом и акцентной стеной без камина
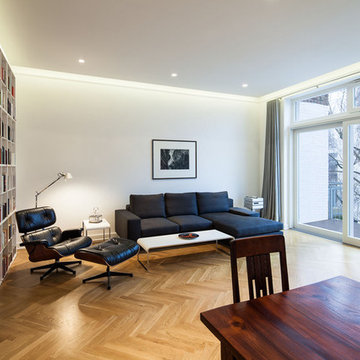
stkn architekten
Свежая идея для дизайна: открытая гостиная комната среднего размера в современном стиле с с книжными шкафами и полками, белыми стенами, паркетным полом среднего тона и коричневым полом без камина - отличное фото интерьера
Свежая идея для дизайна: открытая гостиная комната среднего размера в современном стиле с с книжными шкафами и полками, белыми стенами, паркетным полом среднего тона и коричневым полом без камина - отличное фото интерьера
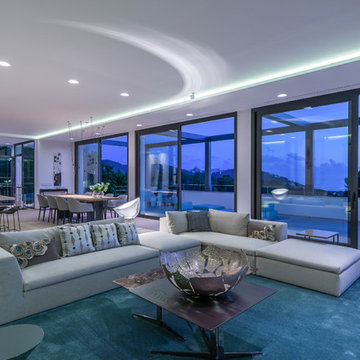
First Mallorca, Ca S`amitger, Mallorca invest
Источник вдохновения для домашнего уюта: огромная парадная, открытая гостиная комната в современном стиле с белыми стенами и бетонным полом без камина, телевизора
Источник вдохновения для домашнего уюта: огромная парадная, открытая гостиная комната в современном стиле с белыми стенами и бетонным полом без камина, телевизора
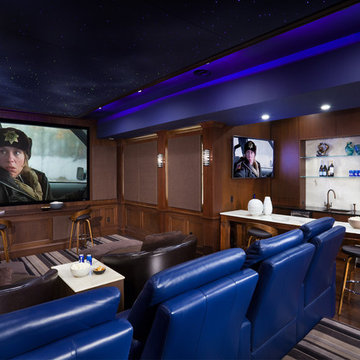
how would you like to watch a movie in this home theatre! an exciting use of cobalt blue in the leather theatre seating and again in the ceiling's LED design. countertops are in back lit onyx and the wood walls and bar cabinetry are in stained walnut.

JPM Construction offers complete support for designing, building, and renovating homes in Atherton, Menlo Park, Portola Valley, and surrounding mid-peninsula areas. With a focus on high-quality craftsmanship and professionalism, our clients can expect premium end-to-end service.
The promise of JPM is unparalleled quality both on-site and off, where we value communication and attention to detail at every step. Onsite, we work closely with our own tradesmen, subcontractors, and other vendors to bring the highest standards to construction quality and job site safety. Off site, our management team is always ready to communicate with you about your project. The result is a beautiful, lasting home and seamless experience for you.
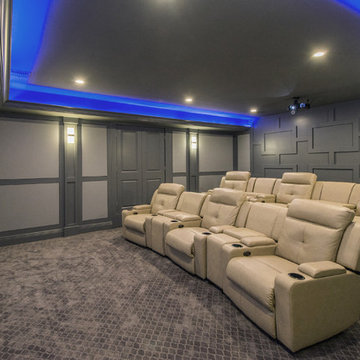
Идея дизайна: изолированный домашний кинотеатр в классическом стиле с серыми стенами, ковровым покрытием, проектором и серым полом
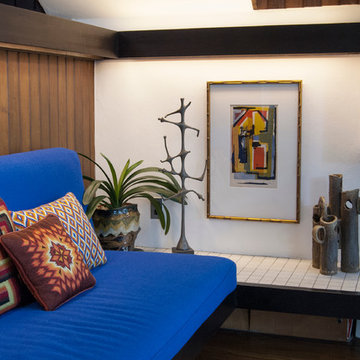
Moving into their house with little furniture, the Fishers were pleasantly surprised to see details such as this built-in sofa. The cove lighting and built-ins helped shorten the list of necessities, and added a thoughtful touch to the design.
Bobbie chose wool upholstery in bright blue to recover the sofa. While orange seemed a natural choice, Bobbie realized that there was already a lot of orange around the house. To compliment the sofa's new shade, she displays her bargello needlepoint pillows that deliver the perfect dose of citrus.
Upholstery: Yves Klein Blue, Maharam
Adrienne DeRosa Photography © 2013 Houzz
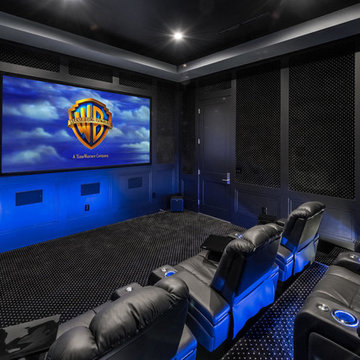
На фото: изолированный домашний кинотеатр в стиле неоклассика (современная классика) с черными стенами, ковровым покрытием, проектором и черным полом с
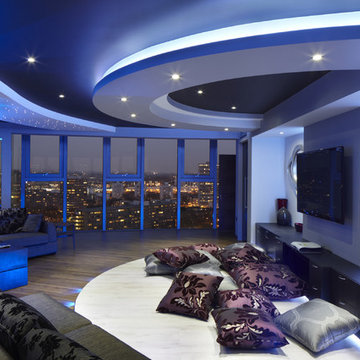
The design reveals previously unseen panoramic views of London’s famous skyline and increases the usable floor space and value by reconfiguring access arrangements. The resulting accommodation is divided into 4 suites, with separate bedrooms, bathrooms, walk-in wardrobes and changing spaces, study areas and children’s play space. There is also family kitchen and a large central hub space which is arranged to host both social gatherings of family and friend and more intimate family moments.
photo by jack Hobhouse
Синяя гостиная – фото дизайна интерьера
1


