Гостевая спальня (комната для гостей) с бетонным полом – фото дизайна интерьера
Сортировать:
Бюджет
Сортировать:Популярное за сегодня
41 - 60 из 1 344 фото
1 из 3
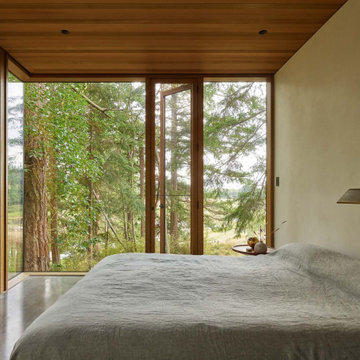
Glass and plaster walls with a cedar ceiling comprise this bedroom.
Свежая идея для дизайна: гостевая спальня (комната для гостей) в современном стиле с бетонным полом - отличное фото интерьера
Свежая идея для дизайна: гостевая спальня (комната для гостей) в современном стиле с бетонным полом - отличное фото интерьера
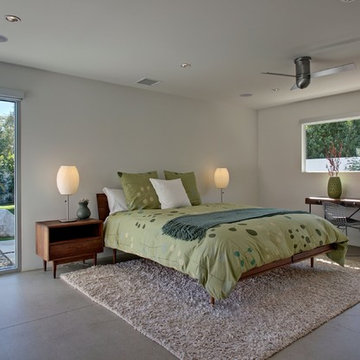
Свежая идея для дизайна: большая гостевая спальня (комната для гостей) в стиле ретро с белыми стенами и бетонным полом - отличное фото интерьера
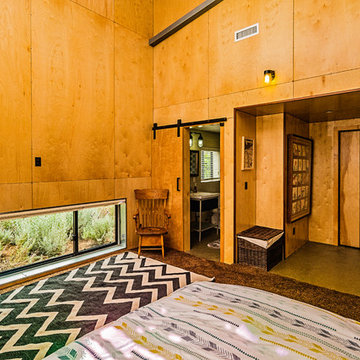
PixelProFoto
На фото: гостевая спальня среднего размера, (комната для гостей) в стиле ретро с желтыми стенами, бетонным полом и серым полом без камина
На фото: гостевая спальня среднего размера, (комната для гостей) в стиле ретро с желтыми стенами, бетонным полом и серым полом без камина
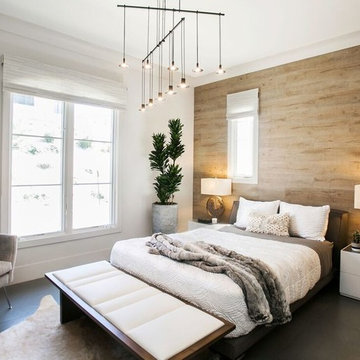
На фото: гостевая спальня среднего размера, (комната для гостей) в современном стиле с бежевыми стенами, бетонным полом и серым полом без камина с
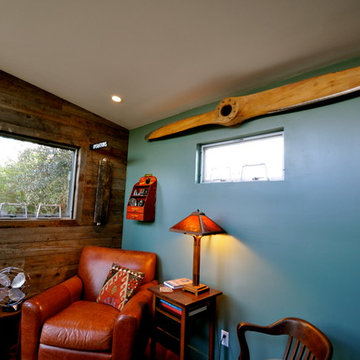
An interior shot of this beautifully decorated 10x12 Studio Shed office. This owner is an avid collector of vintage goods and chose our additional ceiling (9'6" vs our standard 8'6") height option in order to accommodate this unique 1930s era airplane propeller. Would also make a great satellite bedroom.
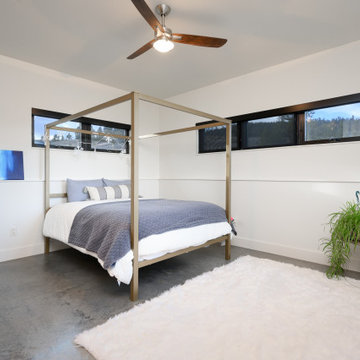
Свежая идея для дизайна: гостевая спальня (комната для гостей) в скандинавском стиле с белыми стенами и бетонным полом - отличное фото интерьера
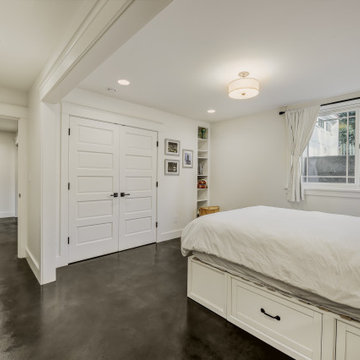
Photograph by Travis Peterson.
Идея дизайна: гостевая спальня среднего размера, (комната для гостей) в стиле кантри с белыми стенами, бетонным полом и коричневым полом
Идея дизайна: гостевая спальня среднего размера, (комната для гостей) в стиле кантри с белыми стенами, бетонным полом и коричневым полом

One of the only surviving examples of a 14thC agricultural building of this type in Cornwall, the ancient Grade II*Listed Medieval Tithe Barn had fallen into dereliction and was on the National Buildings at Risk Register. Numerous previous attempts to obtain planning consent had been unsuccessful, but a detailed and sympathetic approach by The Bazeley Partnership secured the support of English Heritage, thereby enabling this important building to begin a new chapter as a stunning, unique home designed for modern-day living.
A key element of the conversion was the insertion of a contemporary glazed extension which provides a bridge between the older and newer parts of the building. The finished accommodation includes bespoke features such as a new staircase and kitchen and offers an extraordinary blend of old and new in an idyllic location overlooking the Cornish coast.
This complex project required working with traditional building materials and the majority of the stone, timber and slate found on site was utilised in the reconstruction of the barn.
Since completion, the project has been featured in various national and local magazines, as well as being shown on Homes by the Sea on More4.
The project won the prestigious Cornish Buildings Group Main Award for ‘Maer Barn, 14th Century Grade II* Listed Tithe Barn Conversion to Family Dwelling’.
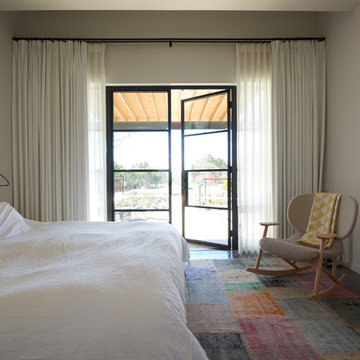
Nick Simonite
Источник вдохновения для домашнего уюта: гостевая спальня среднего размера, (комната для гостей) в стиле модернизм с белыми стенами, бетонным полом и серым полом
Источник вдохновения для домашнего уюта: гостевая спальня среднего размера, (комната для гостей) в стиле модернизм с белыми стенами, бетонным полом и серым полом
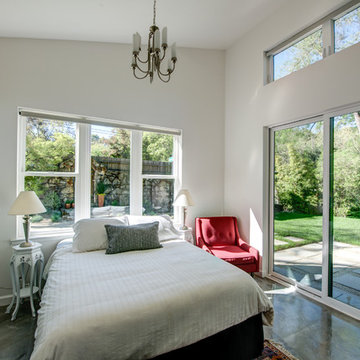
Стильный дизайн: гостевая спальня среднего размера, (комната для гостей) в современном стиле с белыми стенами, бетонным полом и серым полом без камина - последний тренд
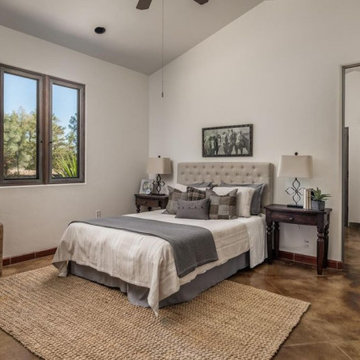
luxury linens layered in rich neutral tones made this master suite feel serene and inviting
На фото: гостевая спальня среднего размера, (комната для гостей) в средиземноморском стиле с белыми стенами, бетонным полом, бежевым полом и сводчатым потолком без камина
На фото: гостевая спальня среднего размера, (комната для гостей) в средиземноморском стиле с белыми стенами, бетонным полом, бежевым полом и сводчатым потолком без камина
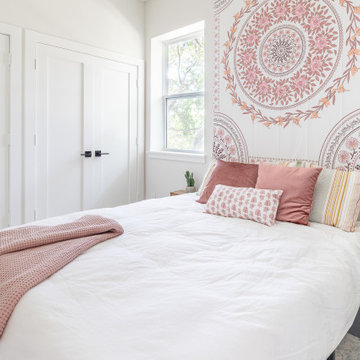
A young family with children purchased a home on 2 acres that came with a large open detached garage. The space was a blank slate inside and the family decided to turn it into living quarters for guests! Our Plano, TX remodeling company was just the right fit to renovate this 1500 sf barn into a great living space. Sarah Harper of h Designs was chosen to draw out the details of this garage renovation. Appearing like a red barn on the outside, the inside was remodeled to include a home office, large living area with roll up garage door to the outside patio, 2 bedrooms, an eat in kitchen, and full bathroom. New large windows in every room and sliding glass doors bring the outside in.
The versatile living room has a large area for seating, a staircase to walk in storage upstairs and doors that can be closed. renovation included stained concrete floors throughout the living and bedroom spaces. A large mud-room area with built-in hooks and shelves is the foyer to the home office. The kitchen is fully functional with Samsung range, full size refrigerator, pantry, countertop seating and room for a dining table. Custom cabinets from Latham Millwork are the perfect foundation for Cambria Quartz Weybourne countertops. The sage green accents give this space life and sliding glass doors allow for oodles of natural light. The full bath is decked out with a large shower and vanity and a smart toilet. Luxart fixtures and shower system give this bathroom an upgraded feel. Mosaic tile in grey gives the floor a neutral look. There’s a custom-built bunk room for the kids with 4 twin beds for sleepovers. And another bedroom large enough for a double bed and double closet storage. This custom remodel in Dallas, TX is just what our clients asked for.
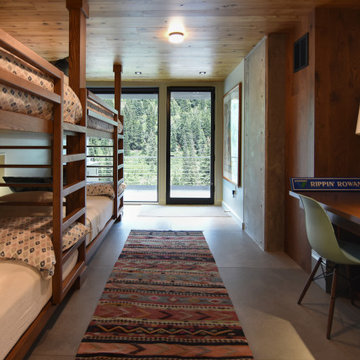
Свежая идея для дизайна: гостевая спальня (комната для гостей) в стиле модернизм с бежевыми стенами, бетонным полом, серым полом, деревянным потолком и деревянными стенами - отличное фото интерьера
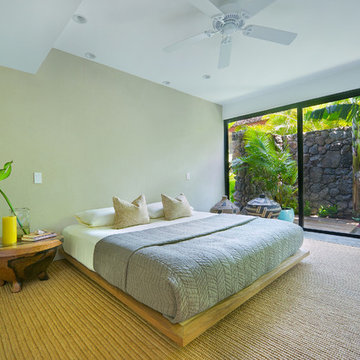
Custom home
Architecture & Interiors by Design Concepts Hawaii
Damon Moss, Photographer
Источник вдохновения для домашнего уюта: большая гостевая спальня (комната для гостей) в морском стиле с серыми стенами, бетонным полом и бежевым полом
Источник вдохновения для домашнего уюта: большая гостевая спальня (комната для гостей) в морском стиле с серыми стенами, бетонным полом и бежевым полом
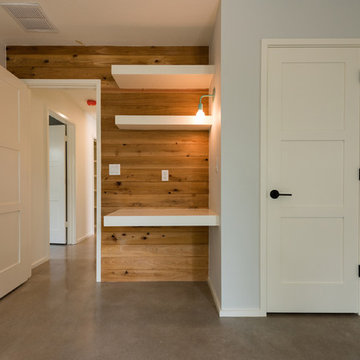
Amy Johnston Harper
Идея дизайна: большая гостевая спальня (комната для гостей) в стиле ретро с белыми стенами и бетонным полом без камина
Идея дизайна: большая гостевая спальня (комната для гостей) в стиле ретро с белыми стенами и бетонным полом без камина
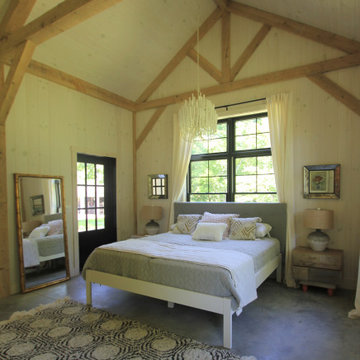
На фото: гостевая спальня среднего размера, (комната для гостей) в стиле кантри с балками на потолке, сводчатым потолком, бежевыми стенами, бетонным полом, серым полом и деревянными стенами
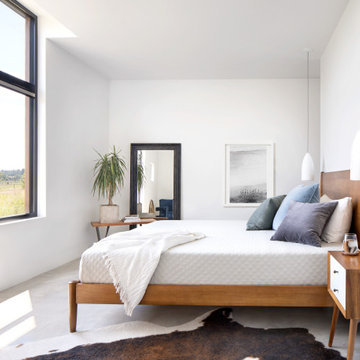
The Glo European Windows A5 Series windows and doors were carefully selected for the Whitefish Residence to support the high performance and modern architectural design of the home. Triple pane glass, a larger continuous thermal break, multiple air seals, and high performance spacers all help to eliminate condensation and heat convection while providing durability to last the lifetime of the building. This higher level of efficiency will also help to keep continued utility costs low and maintain comfortable temperatures throughout the year.
Large fixed window units mulled together in the field provide sweeping views of the valley and mountains beyond. Full light exterior doors with transom windows above provide natural daylight to penetrate deep into the home. A large lift and slide door opens the living area to the exterior of the home and creates an atmosphere of spaciousness and ethereality. Modern aluminum frames with clean lines paired with stainless steel handles accent the subtle details of the architectural design. Tilt and turn windows throughout the space allow the option of natural ventilation while maintaining clear views of the picturesque landscape.
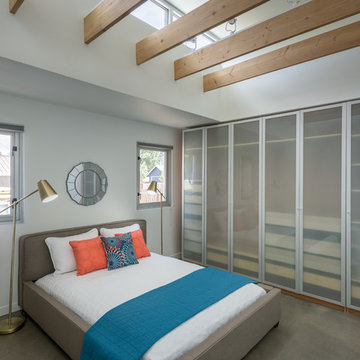
Alan Brandt
Пример оригинального дизайна: маленькая гостевая спальня (комната для гостей) в современном стиле с белыми стенами, бетонным полом и серым полом для на участке и в саду
Пример оригинального дизайна: маленькая гостевая спальня (комната для гостей) в современном стиле с белыми стенами, бетонным полом и серым полом для на участке и в саду
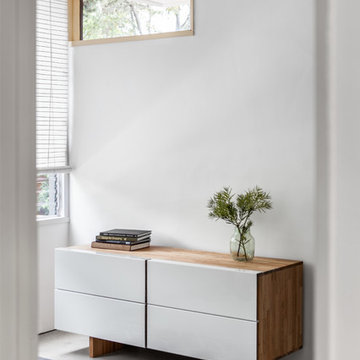
Conceal your wardrobe in this beautifully crafted 4-drawer dresser. Aluminum-wrapped solid wood drawer fronts with side finger pulls and an undermounted door slide give this piece a clean minimalist look.
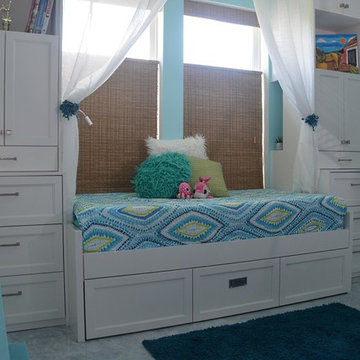
This room belongs to a little girl who loves horses and surfing. It was a 10 x 10 x 10 blank canvas that the parents wanted to keep simple but maximize storage so that it could grow with their little ones tastes and needs. To accomplish this we did white built-ins to the ceiling and added a trundle bed for sleep overs. The colors were pulled from the Ikat quilt the little girl picked out.
Гостевая спальня (комната для гостей) с бетонным полом – фото дизайна интерьера
3