Главный санузел в морском стиле – фото дизайна интерьера
Сортировать:
Бюджет
Сортировать:Популярное за сегодня
141 - 160 из 12 965 фото
1 из 3
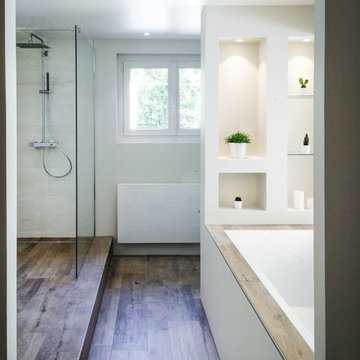
На фото: главная ванная комната среднего размера в морском стиле с открытыми фасадами, открытым душем, белыми стенами, белыми фасадами, ванной в нише и белой плиткой с
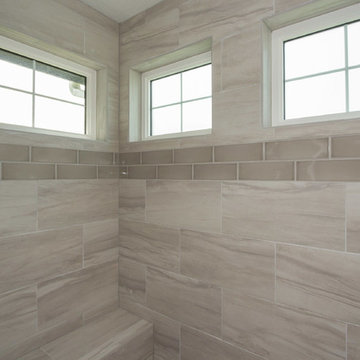
OBEO
Пример оригинального дизайна: главная ванная комната в морском стиле с врезной раковиной, фасадами в стиле шейкер, белыми фасадами, столешницей из гранита, накладной ванной, двойным душем, раздельным унитазом, серой плиткой, керамической плиткой, бежевыми стенами и полом из керамической плитки
Пример оригинального дизайна: главная ванная комната в морском стиле с врезной раковиной, фасадами в стиле шейкер, белыми фасадами, столешницей из гранита, накладной ванной, двойным душем, раздельным унитазом, серой плиткой, керамической плиткой, бежевыми стенами и полом из керамической плитки
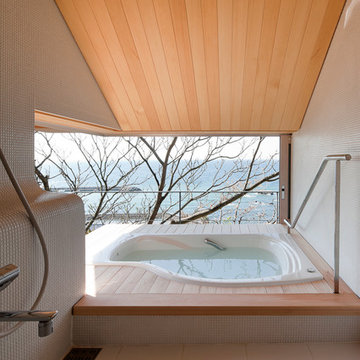
Photo by : 上田宏
Источник вдохновения для домашнего уюта: главная ванная комната в морском стиле с бежевым полом
Источник вдохновения для домашнего уюта: главная ванная комната в морском стиле с бежевым полом
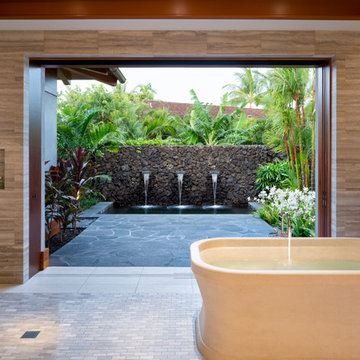
The Eric Cohler Design Team has been busy on location on the North Kona Coast of Hawaii’s Big Island.
Photography: Ethan Tweedie Photography
Пример оригинального дизайна: главная ванная комната в морском стиле с отдельно стоящей ванной, душем без бортиков и серой плиткой
Пример оригинального дизайна: главная ванная комната в морском стиле с отдельно стоящей ванной, душем без бортиков и серой плиткой
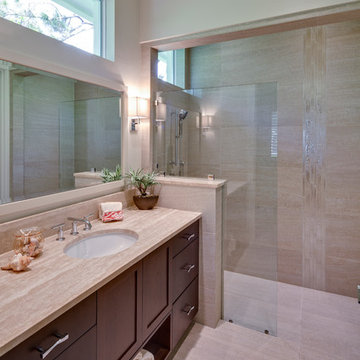
41 West Coastal Retreat Series reveals creative, fresh ideas, for a new look to define the casual beach lifestyle of Naples.
More than a dozen custom variations and sizes are available to be built on your lot. From this spacious 3,000 square foot, 3 bedroom model, to larger 4 and 5 bedroom versions ranging from 3,500 - 10,000 square feet, including guest house options.
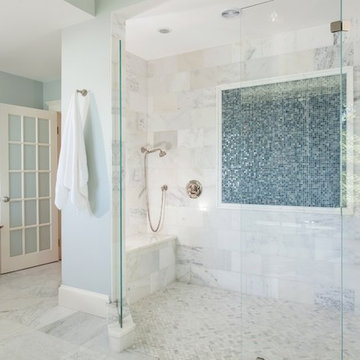
Expansive dual shower with rain head and hand-held fixtures, opposite to the bathtub.
Whether in the tub or in the shower, the harbor views are always enjoyed in this gorgeous bathroom.
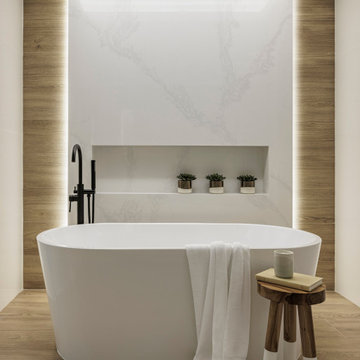
Источник вдохновения для домашнего уюта: главная ванная комната среднего размера в морском стиле с белыми фасадами, белой плиткой, мраморной плиткой, белыми стенами, врезной раковиной, тумбой под две раковины и встроенной тумбой
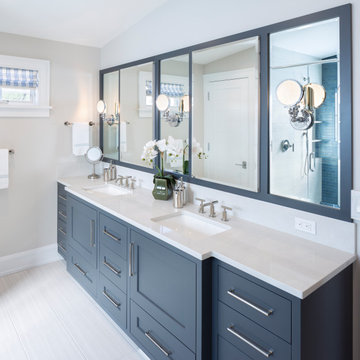
This master bathroom boasts Wescott Navy painted cabinets from Grabill Cabinets in their Madison Square door style with beautifully framed vanity mirrors.
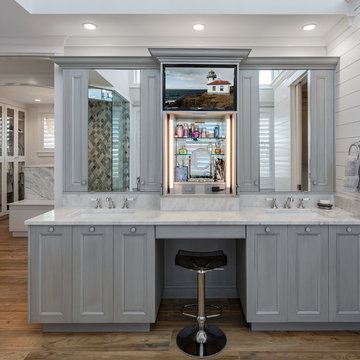
Стильный дизайн: главная ванная комната среднего размера в морском стиле с фасадами с утопленной филенкой, серыми фасадами, белыми стенами, паркетным полом среднего тона, врезной раковиной, столешницей из гранита и белой столешницей - последний тренд
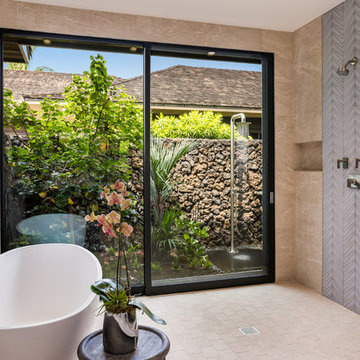
Henry Houghton
Свежая идея для дизайна: главная ванная комната в морском стиле с отдельно стоящей ванной, открытым душем, бежевой плиткой, бежевым полом и открытым душем - отличное фото интерьера
Свежая идея для дизайна: главная ванная комната в морском стиле с отдельно стоящей ванной, открытым душем, бежевой плиткой, бежевым полом и открытым душем - отличное фото интерьера
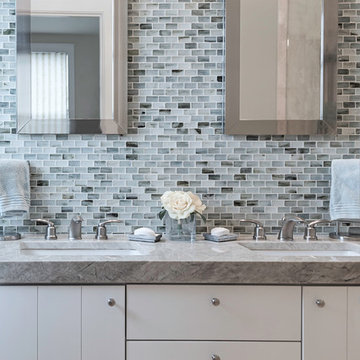
Candlelight Cabinetry: Natural maple, painted white, on a Serenity door.
Пример оригинального дизайна: главная ванная комната среднего размера в морском стиле с плоскими фасадами, белыми фасадами, раздельным унитазом, синей плиткой, стеклянной плиткой, белыми стенами, полом из керамической плитки, врезной раковиной и столешницей из гранита
Пример оригинального дизайна: главная ванная комната среднего размера в морском стиле с плоскими фасадами, белыми фасадами, раздельным унитазом, синей плиткой, стеклянной плиткой, белыми стенами, полом из керамической плитки, врезной раковиной и столешницей из гранита
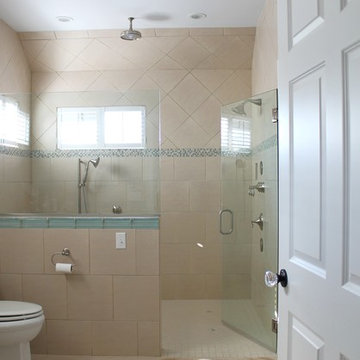
Wheel-chair accessible shower.
Идея дизайна: главная ванная комната в морском стиле с душем без бортиков, бежевой плиткой, керамогранитной плиткой, бежевыми стенами и полом из керамогранита
Идея дизайна: главная ванная комната в морском стиле с душем без бортиков, бежевой плиткой, керамогранитной плиткой, бежевыми стенами и полом из керамогранита
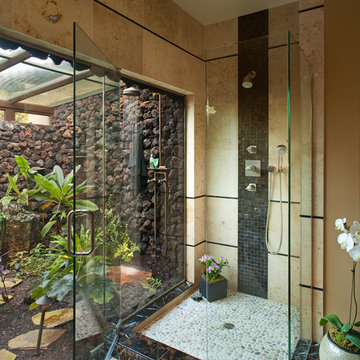
Within an enclosure of lava rock, tiny tree frogs and colorful lizards frolic within lush tropical foliage reaching toward the sun.
На фото: главная ванная комната среднего размера в морском стиле с открытым душем, унитазом-моноблоком, черной плиткой, каменной плиткой, бежевыми стенами, полом из керамической плитки, настольной раковиной и душем с распашными дверями с
На фото: главная ванная комната среднего размера в морском стиле с открытым душем, унитазом-моноблоком, черной плиткой, каменной плиткой, бежевыми стенами, полом из керамической плитки, настольной раковиной и душем с распашными дверями с

Tropical Bathroom in Horsham, West Sussex
Sparkling brushed-brass elements, soothing tones and patterned topical accent tiling combine in this calming bathroom design.
The Brief
This local Horsham client required our assistance refreshing their bathroom, with the aim of creating a spacious and soothing design. Relaxing natural tones and design elements were favoured from initial conversations, whilst designer Martin was also to create a spacious layout incorporating present-day design components.
Design Elements
From early project conversations this tropical tile choice was favoured and has been incorporated as an accent around storage niches. The tropical tile choice combines perfectly with this neutral wall tile, used to add a soft calming aesthetic to the design. To add further natural elements designer Martin has included a porcelain wood-effect floor tile that is also installed within the walk-in shower area.
The new layout Martin has created includes a vast walk-in shower area at one end of the bathroom, with storage and sanitaryware at the adjacent end.
The spacious walk-in shower contributes towards the spacious feel and aesthetic, and the usability of this space is enhanced with a storage niche which runs wall-to-wall within the shower area. Small downlights have been installed into this niche to add useful and ambient lighting.
Throughout this space brushed-brass inclusions have been incorporated to add a glitzy element to the design.
Special Inclusions
With plentiful storage an important element of the design, two furniture units have been included which also work well with the theme of the project.
The first is a two drawer wall hung unit, which has been chosen in a walnut finish to match natural elements within the design. This unit is equipped with brushed-brass handleware, and atop, a brushed-brass basin mixer from Aqualla has also been installed.
The second unit included is a mirrored wall cabinet from HiB, which adds useful mirrored space to the design, but also fantastic ambient lighting. This cabinet is equipped with demisting technology to ensure the mirrored area can be used at all times.
Project Highlight
The sparkling brushed-brass accents are one of the most eye-catching elements of this design.
A full array of brassware from Aqualla’s Kyloe collection has been used for this project, which is equipped with a subtle knurled finish.
The End Result
The result of this project is a renovation that achieves all elements of the initial project brief, with a remarkable design. A tropical tile choice and brushed-brass elements are some of the stand-out features of this project which this client can will enjoy for many years.
If you are thinking about a bathroom update, discover how our expert designers and award-winning installation team can transform your property. Request your free design appointment in showroom or online today.

Situated along the coastal foreshore of Inverloch surf beach, this 7.4 star energy efficient home represents a lifestyle change for our clients. ‘’The Nest’’, derived from its nestled-among-the-trees feel, is a peaceful dwelling integrated into the beautiful surrounding landscape.
Inspired by the quintessential Australian landscape, we used rustic tones of natural wood, grey brickwork and deep eucalyptus in the external palette to create a symbiotic relationship between the built form and nature.
The Nest is a home designed to be multi purpose and to facilitate the expansion and contraction of a family household. It integrates users with the external environment both visually and physically, to create a space fully embracive of nature.

This complete bathroom remodel includes a tray ceiling, custom light gray oak double vanity, shower with built-in seat and niche, frameless shower doors, a marble focal wall, led mirrors, white quartz, a toto toilet, brass and lux gold finishes, and porcelain tile.

This stunning renovation of the kitchen, bathroom, and laundry room remodel that exudes warmth, style, and individuality. The kitchen boasts a rich tapestry of warm colors, infusing the space with a cozy and inviting ambiance. Meanwhile, the bathroom showcases exquisite terrazzo tiles, offering a mosaic of texture and elegance, creating a spa-like retreat. As you step into the laundry room, be greeted by captivating olive green cabinets, harmonizing functionality with a chic, earthy allure. Each space in this remodel reflects a unique story, blending warm hues, terrazzo intricacies, and the charm of olive green, redefining the essence of contemporary living in a personalized and inviting setting.
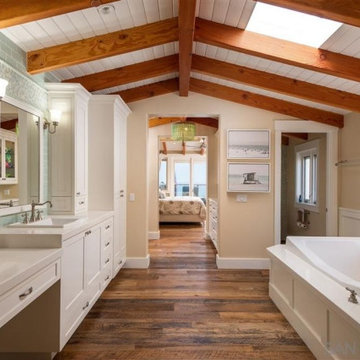
Источник вдохновения для домашнего уюта: главная ванная комната в морском стиле с фасадами в стиле шейкер, синей плиткой, тумбой под две раковины и встроенной тумбой
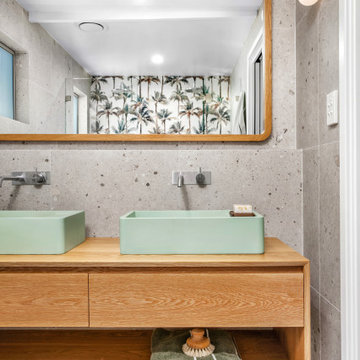
Main Bathroom and Ensuite Project.
Пример оригинального дизайна: главная ванная комната среднего размера в морском стиле с плоскими фасадами, фасадами цвета дерева среднего тона, душем в нише, унитазом-моноблоком, серой плиткой, настольной раковиной, столешницей из дерева, серым полом, душем с распашными дверями, нишей, тумбой под две раковины и подвесной тумбой
Пример оригинального дизайна: главная ванная комната среднего размера в морском стиле с плоскими фасадами, фасадами цвета дерева среднего тона, душем в нише, унитазом-моноблоком, серой плиткой, настольной раковиной, столешницей из дерева, серым полом, душем с распашными дверями, нишей, тумбой под две раковины и подвесной тумбой

Gorgeous custom white oak makeup and double vanity with porcelain stone countertops, two Allen sconces from Visual Comfort & Co. (formerly Circa Lighting). Muted tones compliment a maple stool. Backsplash tile from Ann Sacks, Tall, sliver frame mirror from Larson-Juhl ties everything together, including the Rock Crystal porcelain floor tile from Bedrosians.
Главный санузел в морском стиле – фото дизайна интерьера
8

