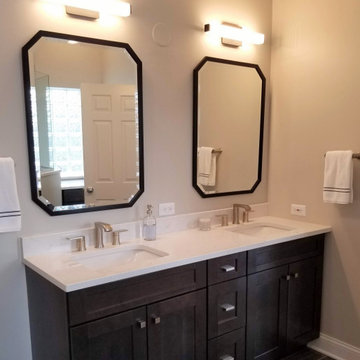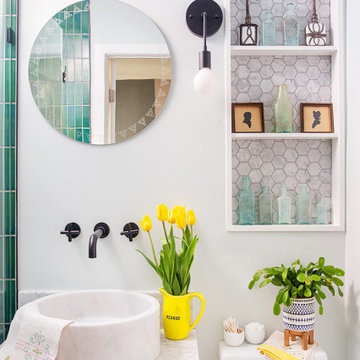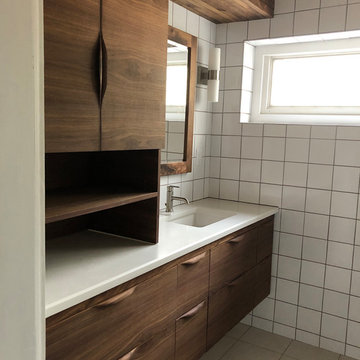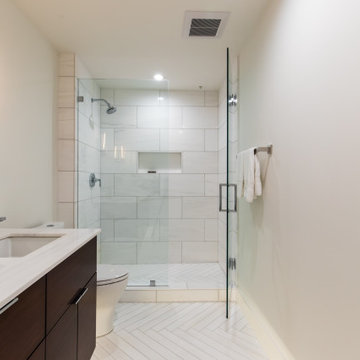Главный санузел с темными деревянными фасадами – фото дизайна интерьера
Сортировать:
Бюджет
Сортировать:Популярное за сегодня
21 - 40 из 69 408 фото
1 из 3

Deep drawers with built-in electrical plugs.
Стильный дизайн: большой главный совмещенный санузел в стиле неоклассика (современная классика) с плоскими фасадами, темными деревянными фасадами, раздельным унитазом, белой плиткой, керамогранитной плиткой, серыми стенами, полом из керамогранита, столешницей из искусственного кварца, белым полом, душем с распашными дверями, белой столешницей, тумбой под две раковины, встроенной тумбой, душем в нише и врезной раковиной - последний тренд
Стильный дизайн: большой главный совмещенный санузел в стиле неоклассика (современная классика) с плоскими фасадами, темными деревянными фасадами, раздельным унитазом, белой плиткой, керамогранитной плиткой, серыми стенами, полом из керамогранита, столешницей из искусственного кварца, белым полом, душем с распашными дверями, белой столешницей, тумбой под две раковины, встроенной тумбой, душем в нише и врезной раковиной - последний тренд

Our clients came to us wanting to create a kitchen that better served their day-to-day, to add a powder room so that guests were not using their primary bathroom, and to give a refresh to their primary bathroom.
Our design plan consisted of reimagining the kitchen space, adding a powder room and creating a primary bathroom that delighted our clients.
In the kitchen we created more integrated pantry space. We added a large island which allowed the homeowners to maintain seating within the kitchen and utilized the excess circulation space that was there previously. We created more space on either side of the kitchen range for easy back and forth from the sink to the range.
To add in the powder room we took space from a third bedroom and tied into the existing plumbing and electrical from the basement.
Lastly, we added unique square shaped skylights into the hallway. This completely brightened the hallway and changed the space.

We have something to show you
An interesting idea that we have implemented.
Pay attention to the combination of tiles in this project.
Wood and marble
This is typical for eco and Scandinavian style ?
The perfect combination of contrasting wooden tiles with white marble tiles with a fuzzy pattern. Wooden textures in modern bathrooms create contrast, marble adds sophistication.
If you want the same, we will prepare a free estimate for you and give you detailed consultation on your project.

123 Remodeling’s design-build team gave this bathroom in Bucktown (Chicago, IL) a facelift by installing new tile, mirrors, light fixtures, and a new countertop. We reused the existing vanity, shower fixtures, faucets, and toilet that were all in good condition. We incorporated a beautiful blue blended tile as an accent wall to pop against the rest of the neutral tiles. Lastly, we added a shower bench and a sliding glass shower door giving this client the coastal bathroom of their dreams.

Стильный дизайн: большая главная ванная комната в средиземноморском стиле с фасадами в стиле шейкер, темными деревянными фасадами, отдельно стоящей ванной, двойным душем, врезной раковиной, серым полом, душем с распашными дверями, белой столешницей, сиденьем для душа, тумбой под две раковины, встроенной тумбой и сводчатым потолком - последний тренд

You wouldn't even recognize the spaces if you saw them before construction. The end result is a spa master bath and pool bath that reflect the client's style and makes them happy every day. In the master bath the double vanity offers lots of storage and organization for each including a vanity tower with outlets inside for storing toiletries plus all the items that need to set on chargers. The separate toilet room now has extra storage over the toilet for added convenience. The freestanding tub is nestled into a cozy corner and ready for luxuriating. Then tucked behind a new wall is the spa steam shower with full privacy from the door to the master bedroom. Before, when you'd open the door from the bedroom every detail of the bathroom occupants was on full display.
In the downstairs pool bath, we opened up a wall that used to separate the vanity from the wet room giving room for a larger vanity and more open space. Handcrafted tile, glass mosaic and unique porcelain tile adds personality and some sparkle. (Photo credit; Shawn Lober Construction)

This bathroom, was the result of removing a center wall, two closets, two bathrooms, and reconfiguring part of a guest bedroom space to accommodate, a new powder room, a home office, one larger closet, and one very nice sized bathroom with a skylight and a wet room. The skylight adds so much ambiance and light to a windowless room. I love the way it illuminates this space, even at night the moonlight flows in.... I placed these fun little pendants in a dancing pose for a bit of whimsy and to echo the playfulness of the sink. We went with a herringbone tile on the walls and a modern leaf mosaic on the floor.

Свежая идея для дизайна: большая главная ванная комната в стиле ретро с темными деревянными фасадами, ванной на ножках, открытым душем, раздельным унитазом, белой плиткой, цементной плиткой, серыми стенами, полом из керамогранита, монолитной раковиной, столешницей из гранита, черным полом, душем с распашными дверями, черной столешницей, нишей, тумбой под одну раковину и встроенной тумбой - отличное фото интерьера

На фото: главная ванная комната среднего размера в стиле неоклассика (современная классика) с фасадами в стиле шейкер, темными деревянными фасадами, серыми стенами, полом из керамогранита, врезной раковиной, столешницей из искусственного кварца, серым полом, белой столешницей, тумбой под две раковины и встроенной тумбой с

designed by Kitchen Distributors using Rutt cabinetry
photos by Emily Minton Redfield
Пример оригинального дизайна: большая главная ванная комната в стиле неоклассика (современная классика) с плоскими фасадами, отдельно стоящей ванной, угловым душем, белыми стенами, полом из керамогранита, врезной раковиной, серым полом, душем с распашными дверями, бежевой столешницей, сиденьем для душа, тумбой под одну раковину, встроенной тумбой, сводчатым потолком, темными деревянными фасадами и серой плиткой
Пример оригинального дизайна: большая главная ванная комната в стиле неоклассика (современная классика) с плоскими фасадами, отдельно стоящей ванной, угловым душем, белыми стенами, полом из керамогранита, врезной раковиной, серым полом, душем с распашными дверями, бежевой столешницей, сиденьем для душа, тумбой под одну раковину, встроенной тумбой, сводчатым потолком, темными деревянными фасадами и серой плиткой

Dual custom vanities provide plenty of space for personal items as well as storage. Brushed gold mirrors, sconces, sink fittings, and hardware shine bright against the neutral grey wall and dark brown vanities.

Tiny master bath has curbless shower with floor-to-ceiling Heath tile. IKEA floating vanity with marble vessel sink, and wall matte black faucet. Vintage mirror from Salvare Goods in LA. Wall niche with marble hex tile. Hanging sconce

Custom Walnut "Floating" Vanity with custom handles with Fireclay Wall Tile
На фото: маленькая главная ванная комната в стиле ретро с плоскими фасадами, темными деревянными фасадами, тумбой под одну раковину и подвесной тумбой для на участке и в саду с
На фото: маленькая главная ванная комната в стиле ретро с плоскими фасадами, темными деревянными фасадами, тумбой под одну раковину и подвесной тумбой для на участке и в саду с

Our client’s charming cottage was no longer meeting the needs of their family. We needed to give them more space but not lose the quaint characteristics that make this little historic home so unique. So we didn’t go up, and we didn’t go wide, instead we took this master suite addition straight out into the backyard and maintained 100% of the original historic façade.
Master Suite
This master suite is truly a private retreat. We were able to create a variety of zones in this suite to allow room for a good night’s sleep, reading by a roaring fire, or catching up on correspondence. The fireplace became the real focal point in this suite. Wrapped in herringbone whitewashed wood planks and accented with a dark stone hearth and wood mantle, we can’t take our eyes off this beauty. With its own private deck and access to the backyard, there is really no reason to ever leave this little sanctuary.
Master Bathroom
The master bathroom meets all the homeowner’s modern needs but has plenty of cozy accents that make it feel right at home in the rest of the space. A natural wood vanity with a mixture of brass and bronze metals gives us the right amount of warmth, and contrasts beautifully with the off-white floor tile and its vintage hex shape. Now the shower is where we had a little fun, we introduced the soft matte blue/green tile with satin brass accents, and solid quartz floor (do you see those veins?!). And the commode room is where we had a lot fun, the leopard print wallpaper gives us all lux vibes (rawr!) and pairs just perfectly with the hex floor tile and vintage door hardware.
Hall Bathroom
We wanted the hall bathroom to drip with vintage charm as well but opted to play with a simpler color palette in this space. We utilized black and white tile with fun patterns (like the little boarder on the floor) and kept this room feeling crisp and bright.

Пример оригинального дизайна: огромная главная ванная комната в стиле неоклассика (современная классика) с отдельно стоящей ванной, двойным душем, унитазом-моноблоком, белой плиткой, мраморной плиткой, белыми стенами, мраморным полом, врезной раковиной, мраморной столешницей, серым полом, душем с распашными дверями, белой столешницей, тумбой под две раковины, встроенной тумбой, обоями на стенах, плоскими фасадами и темными деревянными фасадами

Пример оригинального дизайна: главная ванная комната в современном стиле с отдельно стоящей ванной, белой плиткой, керамической плиткой, белыми стенами, полом из керамической плитки, врезной раковиной, столешницей из гранита, серым полом, открытым душем, белой столешницей, плоскими фасадами, темными деревянными фасадами, двойным душем, нишей, тумбой под две раковины и напольной тумбой

На фото: большая главная ванная комната в стиле ретро с плоскими фасадами, темными деревянными фасадами, отдельно стоящей ванной, душевой комнатой, мраморной плиткой, паркетным полом среднего тона, врезной раковиной, коричневым полом, открытым душем, серой плиткой, белой плиткой, коричневыми стенами, столешницей из кварцита и белой столешницей

На фото: главная ванная комната среднего размера в стиле модернизм с плоскими фасадами, темными деревянными фасадами, душем в нише, раздельным унитазом, белой плиткой, керамогранитной плиткой, белыми стенами, полом из керамогранита, врезной раковиной, столешницей из искусственного кварца, белым полом, открытым душем и белой столешницей с

Стильный дизайн: главная ванная комната среднего размера в современном стиле с открытыми фасадами, темными деревянными фасадами, открытым душем, инсталляцией, коричневой плиткой, керамогранитной плиткой, бежевыми стенами, полом из керамогранита, коричневым полом, открытым душем и тумбой под две раковины - последний тренд

Стильный дизайн: большая главная ванная комната в стиле кантри с фасадами с выступающей филенкой, темными деревянными фасадами, отдельно стоящей ванной, открытым душем, биде, бежевой плиткой, керамогранитной плиткой, серыми стенами, полом из керамогранита, врезной раковиной, столешницей из кварцита, бежевым полом, открытым душем и белой столешницей - последний тренд
Главный санузел с темными деревянными фасадами – фото дизайна интерьера
2

