Главный санузел с стеклянными фасадами – фото дизайна интерьера
Сортировать:
Бюджет
Сортировать:Популярное за сегодня
121 - 140 из 2 727 фото
1 из 3
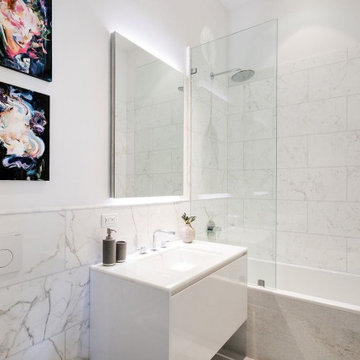
На фото: главная ванная комната среднего размера в современном стиле с стеклянными фасадами, белыми фасадами, белой плиткой, мраморной плиткой, белыми стенами, мраморным полом, мраморной столешницей, белой столешницей, тумбой под две раковины и подвесной тумбой
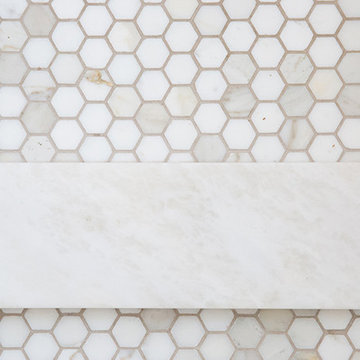
Photo: Kiri Marr
Идея дизайна: главная ванная комната среднего размера в классическом стиле с стеклянными фасадами, белыми фасадами, ванной на ножках, душевой комнатой, белой плиткой, керамической плиткой, белыми стенами и полом из керамической плитки
Идея дизайна: главная ванная комната среднего размера в классическом стиле с стеклянными фасадами, белыми фасадами, ванной на ножках, душевой комнатой, белой плиткой, керамической плиткой, белыми стенами и полом из керамической плитки
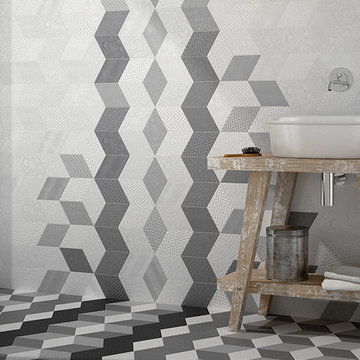
Finish
Gloss
Size
100 x 300 mm
Code
1000 - Calx Series
Country of Origin: Italy
View range here: http://www.designtiles.com.au/product-category/wall-tiles/calx/
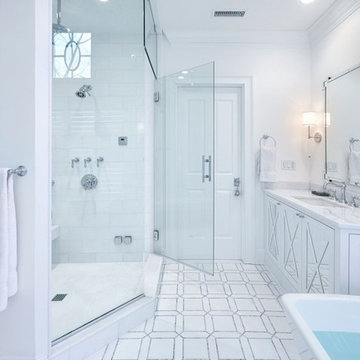
The complimentary shower abodes Marble subway tile in a larger scale. This Master Bathroom has truly been transformed into a spa retreat. From the white Marble water jet flooring with grey boarder to the Trieste Marble Vanity Tops.
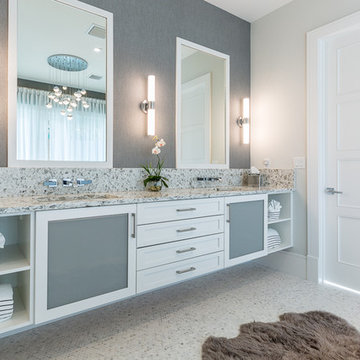
Shelby Halberg Photography
Свежая идея для дизайна: большая главная ванная комната в современном стиле с стеклянными фасадами, белыми фасадами, отдельно стоящей ванной, душем в нише, белой плиткой, серыми стенами, полом из мозаичной плитки, врезной раковиной, столешницей из гранита, белым полом и душем с раздвижными дверями - отличное фото интерьера
Свежая идея для дизайна: большая главная ванная комната в современном стиле с стеклянными фасадами, белыми фасадами, отдельно стоящей ванной, душем в нише, белой плиткой, серыми стенами, полом из мозаичной плитки, врезной раковиной, столешницей из гранита, белым полом и душем с раздвижными дверями - отличное фото интерьера
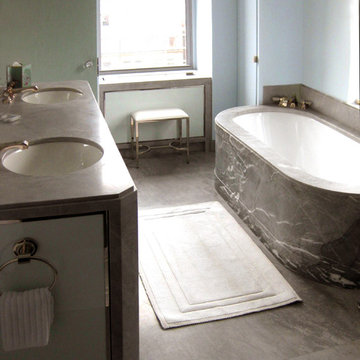
The floor, tub and vanity are fabricated from blue de savoy granite. The tub is carved out of a large block of this beautiful stone. The panels in the vanity and under the window are milk-glass with nickel edging. Interior design by Markham Roberts.
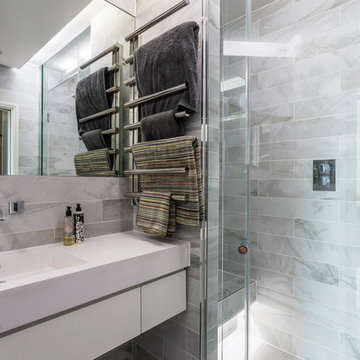
Пример оригинального дизайна: маленькая главная ванная комната в современном стиле с стеклянными фасадами, серой плиткой, керамической плиткой, полом из керамической плитки, столешницей из искусственного камня, серым полом, душем с распашными дверями, белой столешницей, душем без бортиков, серыми стенами и монолитной раковиной для на участке и в саду
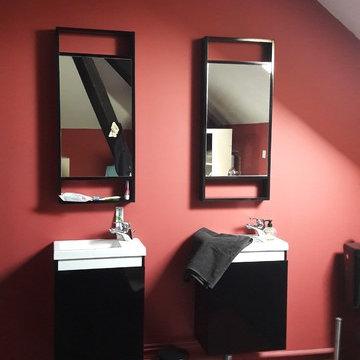
La salle de bains a une allure très moderne avec sa dominante rose et noir.
On a utilisé les lames du plancher pour peindre des rayures.
Une petite touche de blanc donne de la lumière.
C'est la seule pièce où on a conservé les poutre: peintes en noir.
Mise en œuvre Ségolène Liger Belair.
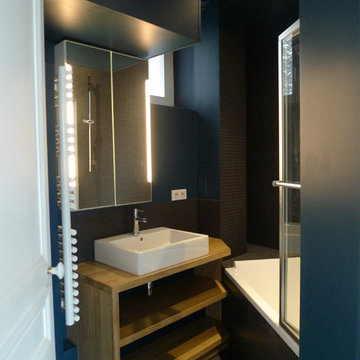
Afin de gagner un peu de place pour l'espace cuisine, nous avons diminué l'espace dévolu à la salle-de-bain, qui passait ainsi à environs 4.50 m², dans une surface plus ou moins triangulaire, sans renoncer à une baignoire, ni aux WC (qui sont derrières la porte). L'espace est optimisé au maximum.

Traditional Tuscan interior design flourishes throughout the master bath with French double-doors leading to an expansive backyard oasis. Integrated wall-mounted cabinets with mirrored-front keeps the homeowners personal items cleverly hidden away.
Location: Paradise Valley, AZ
Photography: Scott Sandler

Свежая идея для дизайна: главная ванная комната среднего размера в классическом стиле с врезной раковиной, белыми фасадами, столешницей из кварцита, полновстраиваемой ванной, двойным душем, унитазом-моноблоком, белой плиткой, каменной плиткой, белыми стенами, мраморным полом и стеклянными фасадами - отличное фото интерьера
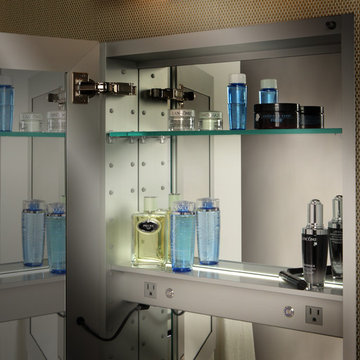
Mirrored Cabinet Electric Option - interior closeup
Our innovative design offers the convenience of electrical outlets in a mirrored cabinet. This feature will enhance your grooming experience and provide additional electrical accessory storage. Our option allows for storage and charging of most electric toothbrushes in a 4" deep cabinet. An integral LED light illuminates the interior of the cabinet with a warm, subtle light that is especially ideal for night time use. GlassCrafters’ electric option also includes a heated defogger in the cabinet door to keep your mirror mist free.
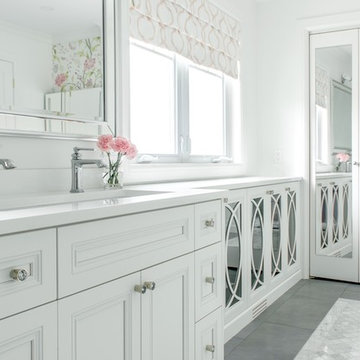
The clients wish list consisted of creating a bright, fresh & glamorous master bathroom oasis, that maximized on storage and provided a separate make-up / hair styling nook. The emphasis of the design was based on creating a custom vanity that reflected a glitz & glam flare, while addressing the unusual linear spatial layout. The colour palette incorporated a mixture of carrara marble, white, grey and hints of blush pink. The statement was made through the floral wallpaper backdrop and the custom geometric wall roman shades.
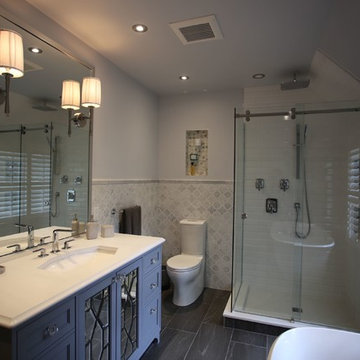
Свежая идея для дизайна: главная ванная комната среднего размера в стиле неоклассика (современная классика) с стеклянными фасадами, серыми фасадами, отдельно стоящей ванной, угловым душем, унитазом-моноблоком, серой плиткой, мраморной плиткой, серыми стенами, полом из керамогранита, врезной раковиной, столешницей из искусственного кварца, черным полом и душем с раздвижными дверями - отличное фото интерьера
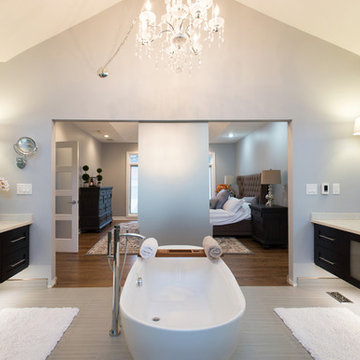
Labra Design Build
Стильный дизайн: большая главная ванная комната в современном стиле с стеклянными фасадами, темными деревянными фасадами, отдельно стоящей ванной, двойным душем, серой плиткой, керамогранитной плиткой, серыми стенами, полом из керамогранита, настольной раковиной и столешницей из искусственного кварца - последний тренд
Стильный дизайн: большая главная ванная комната в современном стиле с стеклянными фасадами, темными деревянными фасадами, отдельно стоящей ванной, двойным душем, серой плиткой, керамогранитной плиткой, серыми стенами, полом из керамогранита, настольной раковиной и столешницей из искусственного кварца - последний тренд

Strict and concise design with minimal decor and necessary plumbing set - ideal for a small bathroom.
Speaking of about the color of the decoration, the classical marble fits perfectly with the wood.
A dark floor against the background of light walls creates a sense of the shape of space.
The toilet and sink are wall-hung and are white. This type of plumbing has its advantages; it is visually lighter and does not take up extra space.
Under the sink, you can see a shelf for storing towels. The niche above the built-in toilet is also very advantageous for use due to its compactness. Frameless glass shower doors create a spacious feel.
The spot lighting on the perimeter of the room extends everywhere and creates a soft glow.
Learn more about us - www.archviz-studio.com
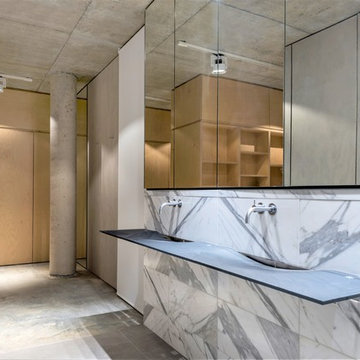
Стильный дизайн: главная ванная комната в стиле лофт с стеклянными фасадами, разноцветной плиткой, бетонным полом, монолитной раковиной, стеклянной столешницей и серым полом - последний тренд
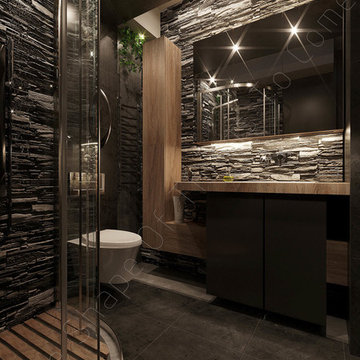
A mirror that works as drawner uses space smart. Led lighting up and down to emphasize the stone tile. Solid wood bench with a coloumn makes a perfect match for this small bathroom.
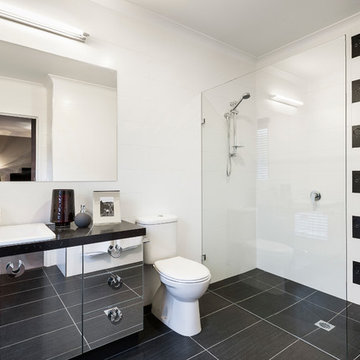
The designing of the new Display Home, to be built at 48 Langdon Drive at Mernda Villages, Mernda has given Davis Sanders Homes the opportunity to showcase our custom design capabilities and demonstrate how some of the challenges of a small sloping site can be addressed economically, without compromising the floorplan.
This 448m2 block, with its 1.4 metres of fall across the block, required a Display Home that could be reproduced by clients on their own sloping site. For that reason the home was designed in three separate sections so that each section could be moved up or down as the slope of the block required.
This eye catching home with retro styling certainly gets your attention. With a colour scheme of brilliant red, shining black, vivid orange, charcoal and white, the homes vibrant palate certainly gets your attention as soon as you walk through the front door. The orange striated angled wall of the entry foyer gives you a hint of things to come without being over powering.
The formal living room is located off the entry foyer and addresses a private court yard via French doors to the front of the home. Moving through the home, the central passageway directs you past 4 excellent sized bedrooms, main with walk through robe and ensuite, main bathroom and separate powder room. These bathrooms with their sticking colour schemes and textured high gloss tiles create outstanding points of interest within the home. A central stair case takes you up to the family room, meals area and kitchen which all open out to the undercover outdoor alfresco. The home has an abundance of light and open feel as all these areas address the garden and alfresco. The meals area and alfresco have a vaulted ceiling which not only adds interest and creates a feeling of space it also adds light and warm to this north facing aspect of the home. The kitchen combines vivid red 2pak overhead cupboards with a shiny black and red glass tiled splash back and stone benchtop in white all flanked by a feature wall to the laundry and walk in pantry.
Davis Sanders Homes
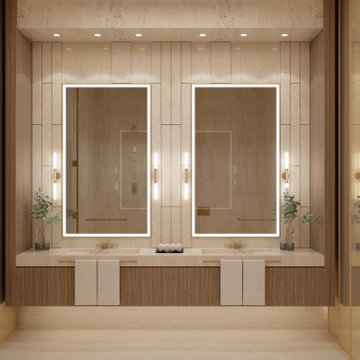
Located by the Golf course at Dubai Hills, The Royce is a translation of sleek aesthetic and classic proportions where balance becomes the norm and elegance is translated through materiality. This project is a collaboration with LACASA Architects.
Главный санузел с стеклянными фасадами – фото дизайна интерьера
7

