Главный санузел с многоуровневым потолком – фото дизайна интерьера
Сортировать:
Бюджет
Сортировать:Популярное за сегодня
141 - 160 из 2 064 фото
1 из 3
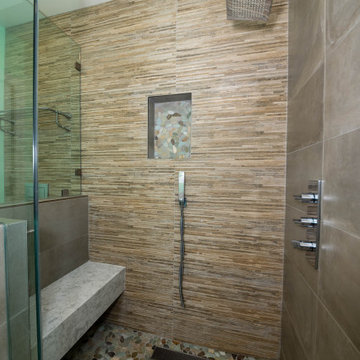
Свежая идея для дизайна: большая главная ванная комната в стиле модернизм с фасадами с выступающей филенкой, зелеными фасадами, душем без бортиков, унитазом-моноблоком, бежевой плиткой, каменной плиткой, зелеными стенами, полом из керамогранита, врезной раковиной, мраморной столешницей, бежевым полом, душем с распашными дверями, белой столешницей, сиденьем для душа, тумбой под две раковины, встроенной тумбой и многоуровневым потолком - отличное фото интерьера

La doccia è formata da un semplice piatto in resina bianca e una vetrata fissa. La particolarità viene data dalla nicchia porta oggetti con stacco di materiali e dal soffione incassato a soffitto.
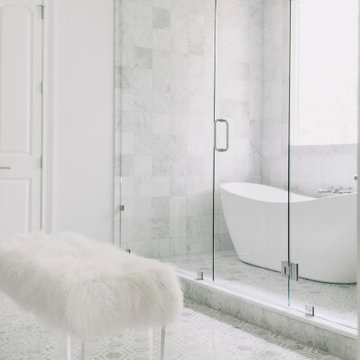
This bathtub area was inspired by the Japanese idea of shinrin yoku, or forest bathing. The soaking tub was positioned beneath a large window letting in forest views. Hexagonal marble tiles create a snappy geometric pattern on the floor. A small room used to hold this primary bathroom's toilet. Reconfiguring the space—and taking out that small space—allowed designer Alexandra Lauren to add a large window and wet room, and let in pretty views and lots of natural light.

Studio City, CA - Complete Bathroom Remodel
Installation of all tile work; Shower, walls and flooring.
Installation of vanity, countertops, mirrors, lighting and all required electrical and plumbing needs per the project.

A primary bathroom with transitional architecture, wainscot paneling, a fresh rose paint color and a new freestanding tub and black shower door are a feast for the eyes.
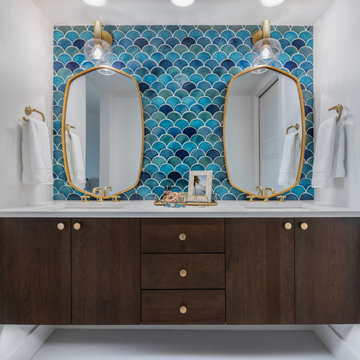
Master bathroom vanity paired with large brass hanging mirrors and light fixtures.
Источник вдохновения для домашнего уюта: большая главная ванная комната, совмещенная с туалетом в морском стиле с плоскими фасадами, коричневыми фасадами, двойным душем, синей плиткой, керамической плиткой, белыми стенами, полом из керамической плитки, консольной раковиной, столешницей из гранита, белым полом, душем с распашными дверями, белой столешницей, нишей, тумбой под две раковины, подвесной тумбой, многоуровневым потолком и любой отделкой стен
Источник вдохновения для домашнего уюта: большая главная ванная комната, совмещенная с туалетом в морском стиле с плоскими фасадами, коричневыми фасадами, двойным душем, синей плиткой, керамической плиткой, белыми стенами, полом из керамической плитки, консольной раковиной, столешницей из гранита, белым полом, душем с распашными дверями, белой столешницей, нишей, тумбой под две раковины, подвесной тумбой, многоуровневым потолком и любой отделкой стен
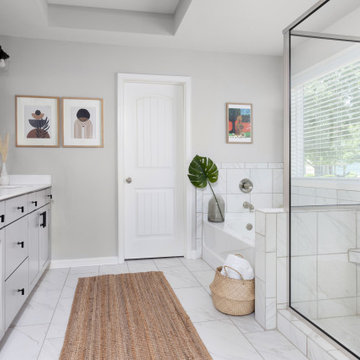
This modern primary bath retreat features an enlarged luxury shower with seat with a jacuzzi tub, custom lighting and hardware. Extremely durable porcelain tile creates a beautiful, high-end marble look without the high maintenance.
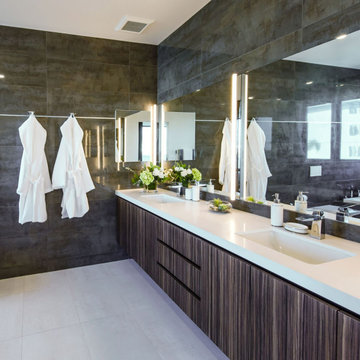
На фото: большая главная ванная комната в современном стиле с плоскими фасадами, белыми фасадами, накладной ванной, открытым душем, раздельным унитазом, коричневой плиткой, керамической плиткой, полом из ламината, накладной раковиной, столешницей из гранита, бежевым полом, открытым душем, белой столешницей, тумбой под две раковины, встроенной тумбой, многоуровневым потолком и коричневыми стенами с

Floor to ceiling marble creates a luxurious feel in this master bathroom designed by Tanya Pilling, owner of Authentic Homes.
Идея дизайна: главная ванная комната с фасадами в стиле шейкер, искусственно-состаренными фасадами, угловой ванной, открытым душем, бежевой плиткой, мраморной плиткой, мраморным полом, настольной раковиной, мраморной столешницей, бежевым полом, открытым душем, коричневой столешницей, сиденьем для душа, тумбой под две раковины, встроенной тумбой и многоуровневым потолком
Идея дизайна: главная ванная комната с фасадами в стиле шейкер, искусственно-состаренными фасадами, угловой ванной, открытым душем, бежевой плиткой, мраморной плиткой, мраморным полом, настольной раковиной, мраморной столешницей, бежевым полом, открытым душем, коричневой столешницей, сиденьем для душа, тумбой под две раковины, встроенной тумбой и многоуровневым потолком
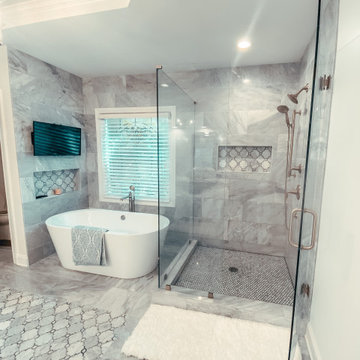
Пример оригинального дизайна: большая главная ванная комната с фасадами с выступающей филенкой, белыми фасадами, отдельно стоящей ванной, угловым душем, унитазом-моноблоком, серой плиткой, керамогранитной плиткой, серыми стенами, полом из керамогранита, врезной раковиной, столешницей из кварцита, серым полом, душем с распашными дверями, серой столешницей, нишей, тумбой под одну раковину, напольной тумбой и многоуровневым потолком
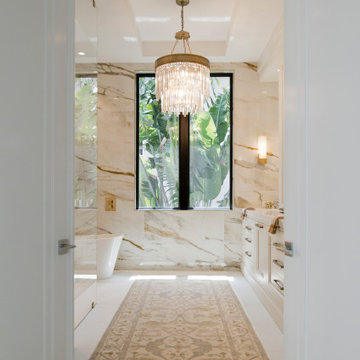
Источник вдохновения для домашнего уюта: большая главная ванная комната в морском стиле с фасадами с утопленной филенкой, белыми фасадами, отдельно стоящей ванной, угловым душем, разноцветной плиткой, плиткой из листового камня, разноцветными стенами, полом из керамической плитки, врезной раковиной, мраморной столешницей, белым полом, открытым душем, белой столешницей, тумбой под две раковины, встроенной тумбой и многоуровневым потолком
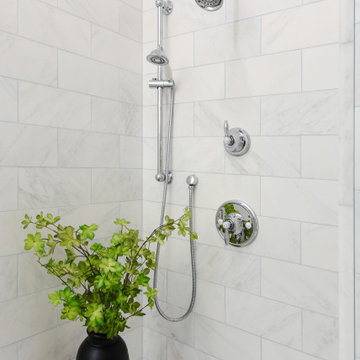
Our client came to us with very specific ideas in regards to the design of their bathroom. This design definitely raises the bar for bathrooms. They incorporated beautiful marble tile, new freestanding bathtub, custom glass shower enclosure, and beautiful wood accents on the walls.

This 1910 West Highlands home was so compartmentalized that you couldn't help to notice you were constantly entering a new room every 8-10 feet. There was also a 500 SF addition put on the back of the home to accommodate a living room, 3/4 bath, laundry room and back foyer - 350 SF of that was for the living room. Needless to say, the house needed to be gutted and replanned.
Kitchen+Dining+Laundry-Like most of these early 1900's homes, the kitchen was not the heartbeat of the home like they are today. This kitchen was tucked away in the back and smaller than any other social rooms in the house. We knocked out the walls of the dining room to expand and created an open floor plan suitable for any type of gathering. As a nod to the history of the home, we used butcherblock for all the countertops and shelving which was accented by tones of brass, dusty blues and light-warm greys. This room had no storage before so creating ample storage and a variety of storage types was a critical ask for the client. One of my favorite details is the blue crown that draws from one end of the space to the other, accenting a ceiling that was otherwise forgotten.
Primary Bath-This did not exist prior to the remodel and the client wanted a more neutral space with strong visual details. We split the walls in half with a datum line that transitions from penny gap molding to the tile in the shower. To provide some more visual drama, we did a chevron tile arrangement on the floor, gridded the shower enclosure for some deep contrast an array of brass and quartz to elevate the finishes.
Powder Bath-This is always a fun place to let your vision get out of the box a bit. All the elements were familiar to the space but modernized and more playful. The floor has a wood look tile in a herringbone arrangement, a navy vanity, gold fixtures that are all servants to the star of the room - the blue and white deco wall tile behind the vanity.
Full Bath-This was a quirky little bathroom that you'd always keep the door closed when guests are over. Now we have brought the blue tones into the space and accented it with bronze fixtures and a playful southwestern floor tile.
Living Room & Office-This room was too big for its own good and now serves multiple purposes. We condensed the space to provide a living area for the whole family plus other guests and left enough room to explain the space with floor cushions. The office was a bonus to the project as it provided privacy to a room that otherwise had none before.
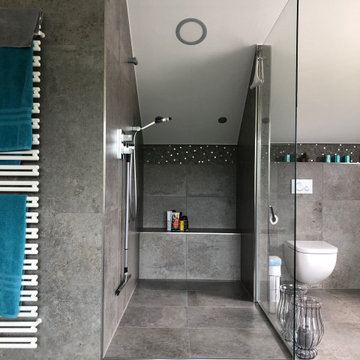
Die offene Dusche ist und er Dachschräge indirekt beleuchtet und hat eine geflieste Sitzbank.
На фото: главная ванная комната среднего размера в современном стиле с плоскими фасадами, светлыми деревянными фасадами, накладной ванной, открытым душем, раздельным унитазом, черной плиткой, каменной плиткой, белыми стенами, настольной раковиной, столешницей из гранита, черным полом, открытым душем, коричневой столешницей, тумбой под две раковины, напольной тумбой и многоуровневым потолком с
На фото: главная ванная комната среднего размера в современном стиле с плоскими фасадами, светлыми деревянными фасадами, накладной ванной, открытым душем, раздельным унитазом, черной плиткой, каменной плиткой, белыми стенами, настольной раковиной, столешницей из гранита, черным полом, открытым душем, коричневой столешницей, тумбой под две раковины, напольной тумбой и многоуровневым потолком с

Стильный дизайн: большая главная ванная комната в стиле неоклассика (современная классика) с фасадами с выступающей филенкой, зелеными фасадами, отдельно стоящей ванной, угловым душем, раздельным унитазом, белой плиткой, керамогранитной плиткой, бежевыми стенами, полом из травертина, врезной раковиной, столешницей из кварцита, бежевым полом, душем с распашными дверями, разноцветной столешницей, нишей, тумбой под две раковины и многоуровневым потолком - последний тренд

These homeowners wanted to update their 1990’s bathroom with a statement tub to retreat and relax.
The primary bathroom was outdated and needed a facelift. The homeowner’s wanted to elevate all the finishes and fixtures to create a luxurious feeling space.
From the expanded vanity with wall sconces on each side of the gracefully curved mirrors to the plumbing fixtures that are minimalistic in style with their fluid lines, this bathroom is one you want to spend time in.
Adding a sculptural free-standing tub with soft curves and elegant proportions further elevated the design of the bathroom.
Heated floors make the space feel elevated, warm, and cozy.
White Carrara tile is used throughout the bathroom in different tile size and organic shapes to add interest. A tray ceiling with crown moulding and a stunning chandelier with crystal beads illuminates the room and adds sparkle to the space.
Natural materials, colors and textures make this a Master Bathroom that you would want to spend time in.

Свежая идея для дизайна: большая главная ванная комната в классическом стиле с фасадами с утопленной филенкой, белыми фасадами, отдельно стоящей ванной, душевой комнатой, раздельным унитазом, белой плиткой, керамогранитной плиткой, серыми стенами, паркетным полом среднего тона, врезной раковиной, столешницей из искусственного кварца, коричневым полом, душем с распашными дверями, белой столешницей, нишей, тумбой под две раковины, встроенной тумбой, многоуровневым потолком и обоями на стенах - отличное фото интерьера
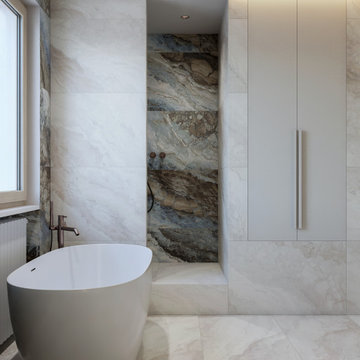
Progetto bagno con forma irregolare, rivestimento in gres porcellanato a tutta altezza.
Doccia in nicchia e vasca a libera installazione.
Пример оригинального дизайна: главная ванная комната среднего размера в современном стиле с фасадами с выступающей филенкой, коричневыми фасадами, отдельно стоящей ванной, душевой комнатой, биде, синей плиткой, керамогранитной плиткой, серыми стенами, полом из керамогранита, настольной раковиной, столешницей из искусственного камня, бежевым полом, открытым душем, белой столешницей, нишей, тумбой под одну раковину, подвесной тумбой и многоуровневым потолком
Пример оригинального дизайна: главная ванная комната среднего размера в современном стиле с фасадами с выступающей филенкой, коричневыми фасадами, отдельно стоящей ванной, душевой комнатой, биде, синей плиткой, керамогранитной плиткой, серыми стенами, полом из керамогранита, настольной раковиной, столешницей из искусственного камня, бежевым полом, открытым душем, белой столешницей, нишей, тумбой под одну раковину, подвесной тумбой и многоуровневым потолком
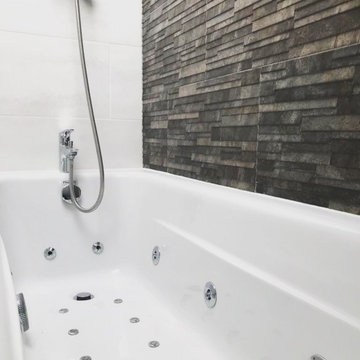
Smaller Spaces doesn't equate to lack of luxury! Our client wanted a relaxing space to view the stars and enjoy the Jets of a jacuzzi bath. With the slanting ceiling space was tight but we achieve this bright and modern look.

This project was not only full of many bathrooms but also many different aesthetics. The goals were fourfold, create a new master suite, update the basement bath, add a new powder bath and my favorite, make them all completely different aesthetics.
Primary Bath-This was originally a small 60SF full bath sandwiched in between closets and walls of built-in cabinetry that blossomed into a 130SF, five-piece primary suite. This room was to be focused on a transitional aesthetic that would be adorned with Calcutta gold marble, gold fixtures and matte black geometric tile arrangements.
Powder Bath-A new addition to the home leans more on the traditional side of the transitional movement using moody blues and greens accented with brass. A fun play was the asymmetry of the 3-light sconce brings the aesthetic more to the modern side of transitional. My favorite element in the space, however, is the green, pink black and white deco tile on the floor whose colors are reflected in the details of the Australian wallpaper.
Hall Bath-Looking to touch on the home's 70's roots, we went for a mid-mod fresh update. Black Calcutta floors, linear-stacked porcelain tile, mixed woods and strong black and white accents. The green tile may be the star but the matte white ribbed tiles in the shower and behind the vanity are the true unsung heroes.
Главный санузел с многоуровневым потолком – фото дизайна интерьера
8

