Главный санузел с коричневым полом – фото дизайна интерьера
Сортировать:
Бюджет
Сортировать:Популярное за сегодня
61 - 80 из 26 062 фото
1 из 3
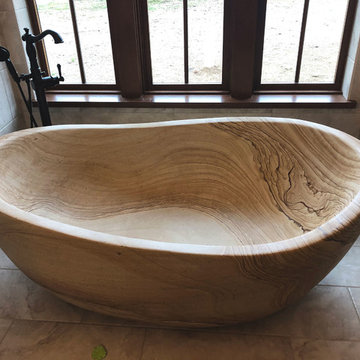
Sandstone bathtub luxury design with river grains.
Material: brown sandstone with wavy patterns
Surface: Matt / Honed.
Length: 68" ;
Width: 44";
Height: 26"
Drain cut out (custom)
Dimensions custom available
Hand carved from one-piece solid stone block- Grade A
To quality for luxury design project, natural stone bathtub with unique patterns

This master bath was dark and dated. Although a large space, the area felt small and obtrusive. By removing the columns and step up, widening the shower and creating a true toilet room I was able to give the homeowner a truly luxurious master retreat. (check out the before pictures at the end) The ceiling detail was the icing on the cake! It follows the angled wall of the shower and dressing table and makes the space seem so much larger than it is. The homeowners love their Nantucket roots and wanted this space to reflect that.
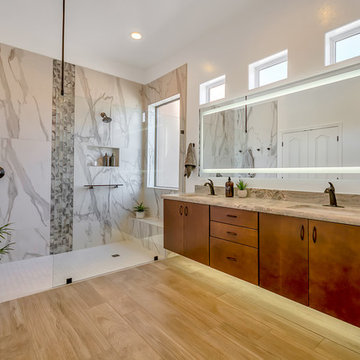
DEMO - We removed the tub shower combo, flooring, vanities, commode room walls, and removed the mirrored doors to the master closet.
THE REMODEL - We created a large zero threshold walk-in shower that is complete with 24x48 Charme series Calcatta Gold LARGE format tiles and a a 12” deco column down the middle with a 2x6 Abaco Mosaic. For the vanity, we added a beautiful floating cabinet topped with Monte Cristo Granite in a Satin finish. The under cabinet lighting and light up Mirror were supplied by our client. The wood look tile flooring was also installed throughout the bathroom, bedroom, and a few other rooms throughout the home. Finally, After removing those walls for the commode room, we were able to open up more room for the overall bathroom and then we reframed the Master Closet opening to add double doors & framed a new entry door.
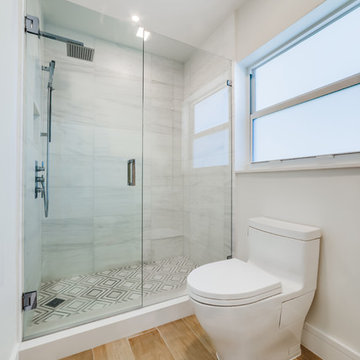
This master bathroom was reconfigured to maximize functionality and updated to a beautifully modern oasis. We changed the bathtub to a shower, moved the toilet, and went from a single sink to a double. We also added frosted french doors to create a grand entrance. Using a lot of white with chrome accents created a calming environment where our clients can relax at the end of a hard day.
Laiacona Photography & Design

Marcell Puzsar
На фото: большая главная ванная комната в стиле кантри с ванной в нише, душем над ванной, раздельным унитазом, белой плиткой, керамической плиткой, белыми стенами, паркетным полом среднего тона, накладной раковиной, столешницей из искусственного камня, коричневым полом, шторкой для ванной и белой столешницей с
На фото: большая главная ванная комната в стиле кантри с ванной в нише, душем над ванной, раздельным унитазом, белой плиткой, керамической плиткой, белыми стенами, паркетным полом среднего тона, накладной раковиной, столешницей из искусственного камня, коричневым полом, шторкой для ванной и белой столешницей с
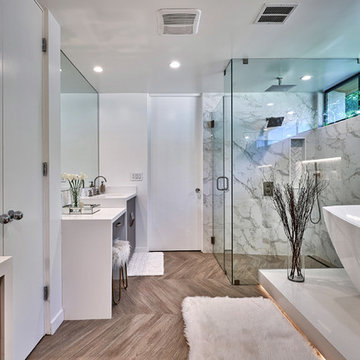
AFTER
Источник вдохновения для домашнего уюта: главная ванная комната в современном стиле с плоскими фасадами, коричневыми фасадами, отдельно стоящей ванной, душем без бортиков, белой плиткой, белыми стенами, врезной раковиной, коричневым полом, душем с распашными дверями и белой столешницей
Источник вдохновения для домашнего уюта: главная ванная комната в современном стиле с плоскими фасадами, коричневыми фасадами, отдельно стоящей ванной, душем без бортиков, белой плиткой, белыми стенами, врезной раковиной, коричневым полом, душем с распашными дверями и белой столешницей
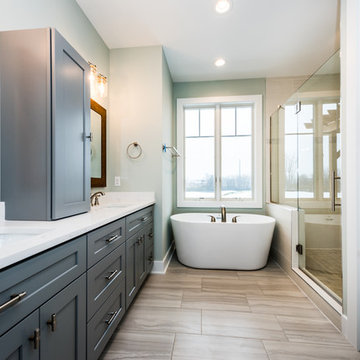
Стильный дизайн: главная ванная комната в стиле неоклассика (современная классика) с фасадами в стиле шейкер, серыми фасадами, отдельно стоящей ванной, душем в нише, серыми стенами, врезной раковиной, коричневым полом, душем с распашными дверями и белой столешницей - последний тренд

Tina Kuhlmann - Primrose Designs
Location: Rancho Santa Fe, CA, USA
Luxurious French inspired master bedroom nestled in Rancho Santa Fe with intricate details and a soft yet sophisticated palette. Photographed by John Lennon Photography https://www.primrosedi.com
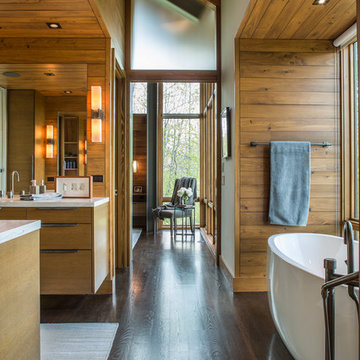
David Dietrich
На фото: большая главная ванная комната в стиле модернизм с светлыми деревянными фасадами, плоскими фасадами, отдельно стоящей ванной, коричневыми стенами, темным паркетным полом, накладной раковиной, столешницей из гранита, коричневым полом и бежевой столешницей с
На фото: большая главная ванная комната в стиле модернизм с светлыми деревянными фасадами, плоскими фасадами, отдельно стоящей ванной, коричневыми стенами, темным паркетным полом, накладной раковиной, столешницей из гранита, коричневым полом и бежевой столешницей с

Our clients called us wanting to not only update their master bathroom but to specifically make it more functional. She had just had knee surgery, so taking a shower wasn’t easy. They wanted to remove the tub and enlarge the shower, as much as possible, and add a bench. She really wanted a seated makeup vanity area, too. They wanted to replace all vanity cabinets making them one height, and possibly add tower storage. With the current layout, they felt that there were too many doors, so we discussed possibly using a barn door to the bedroom.
We removed the large oval bathtub and expanded the shower, with an added bench. She got her seated makeup vanity and it’s placed between the shower and the window, right where she wanted it by the natural light. A tilting oval mirror sits above the makeup vanity flanked with Pottery Barn “Hayden” brushed nickel vanity lights. A lit swing arm makeup mirror was installed, making for a perfect makeup vanity! New taller Shiloh “Eclipse” bathroom cabinets painted in Polar with Slate highlights were installed (all at one height), with Kohler “Caxton” square double sinks. Two large beautiful mirrors are hung above each sink, again, flanked with Pottery Barn “Hayden” brushed nickel vanity lights on either side. Beautiful Quartzmasters Polished Calacutta Borghini countertops were installed on both vanities, as well as the shower bench top and shower wall cap.
Carrara Valentino basketweave mosaic marble tiles was installed on the shower floor and the back of the niches, while Heirloom Clay 3x9 tile was installed on the shower walls. A Delta Shower System was installed with both a hand held shower and a rainshower. The linen closet that used to have a standard door opening into the middle of the bathroom is now storage cabinets, with the classic Restoration Hardware “Campaign” pulls on the drawers and doors. A beautiful Birch forest gray 6”x 36” floor tile, laid in a random offset pattern was installed for an updated look on the floor. New glass paneled doors were installed to the closet and the water closet, matching the barn door. A gorgeous Shades of Light 20” “Pyramid Crystals” chandelier was hung in the center of the bathroom to top it all off!
The bedroom was painted a soothing Magnetic Gray and a classic updated Capital Lighting “Harlow” Chandelier was hung for an updated look.
We were able to meet all of our clients needs by removing the tub, enlarging the shower, installing the seated makeup vanity, by the natural light, right were she wanted it and by installing a beautiful barn door between the bathroom from the bedroom! Not only is it beautiful, but it’s more functional for them now and they love it!
Design/Remodel by Hatfield Builders & Remodelers | Photography by Versatile Imaging
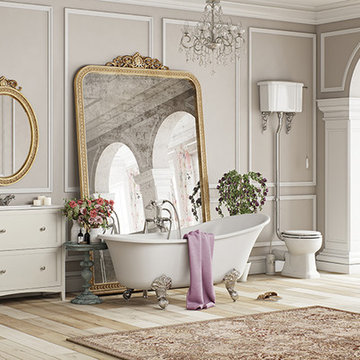
Vintage design is all the hype! Vintage mirrors or unique light fixtures can certainly bring an interesting vibe to your private haven. A dresser style vanity will add a beautiful touch to your space. The entire look can be brought together with patterned ceramic tiles, or even by making gold-toned plumbing visible. A vintage style is timeless.
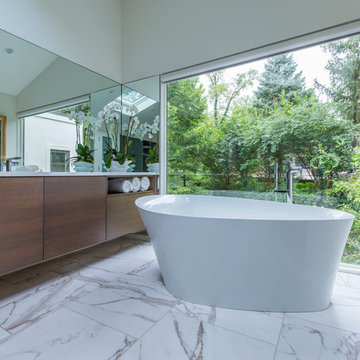
RVP Photography
Стильный дизайн: главная ванная комната среднего размера в стиле модернизм с плоскими фасадами, фасадами цвета дерева среднего тона, отдельно стоящей ванной, белыми стенами, паркетным полом среднего тона, столешницей из кварцита, коричневым полом и белой столешницей - последний тренд
Стильный дизайн: главная ванная комната среднего размера в стиле модернизм с плоскими фасадами, фасадами цвета дерева среднего тона, отдельно стоящей ванной, белыми стенами, паркетным полом среднего тона, столешницей из кварцита, коричневым полом и белой столешницей - последний тренд
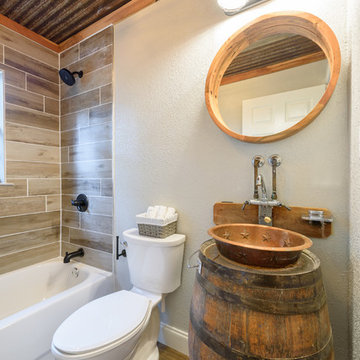
Jennifer Egoavil Design
All photos © Mike Healey Photography
На фото: маленькая главная ванная комната в стиле рустика с накладной ванной, душем над ванной, раздельным унитазом, серыми стенами, темным паркетным полом, настольной раковиной, столешницей из дерева, коричневым полом, душем с раздвижными дверями и коричневой столешницей для на участке и в саду
На фото: маленькая главная ванная комната в стиле рустика с накладной ванной, душем над ванной, раздельным унитазом, серыми стенами, темным паркетным полом, настольной раковиной, столешницей из дерева, коричневым полом, душем с раздвижными дверями и коричневой столешницей для на участке и в саду
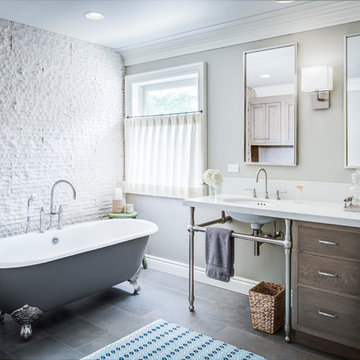
На фото: большая главная ванная комната в стиле неоклассика (современная классика) с плоскими фасадами, темными деревянными фасадами, ванной на ножках, белой плиткой, каменной плиткой, врезной раковиной, белой столешницей, душем в нише, бежевыми стенами, полом из керамогранита, столешницей из искусственного кварца, коричневым полом, душем с распашными дверями и акцентной стеной с
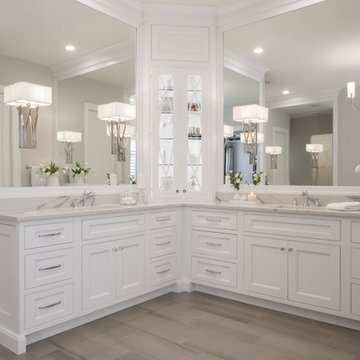
Пример оригинального дизайна: огромная главная ванная комната в классическом стиле с фасадами с декоративным кантом, белыми фасадами, отдельно стоящей ванной, открытым душем, раздельным унитазом, паркетным полом среднего тона, врезной раковиной, столешницей из искусственного кварца, коричневым полом и белой столешницей
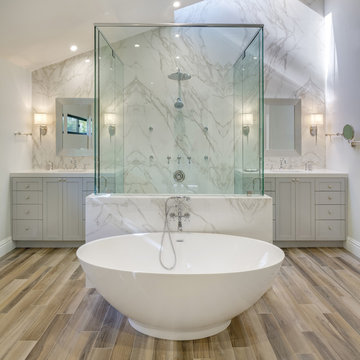
Enriched with nuanced earthy tones, Arena is reminiscent of wavy desert dunes. Warm and luminous windswept lines combine perfectly with other natural stone and wood textures. Whether used horizontally or vertically to accentuate the length or height of a space, Arena adds subtle visual interest.

Источник вдохновения для домашнего уюта: главный совмещенный санузел в стиле неоклассика (современная классика) с фасадами с утопленной филенкой, белыми фасадами, отдельно стоящей ванной, душем в нише, белой плиткой, серыми стенами, светлым паркетным полом, врезной раковиной, коричневым полом и душем с распашными дверями

На фото: главная ванная комната среднего размера в стиле кантри с синими фасадами, ванной на ножках, синими стенами, темным паркетным полом, врезной раковиной, мраморной столешницей, коричневым полом и плоскими фасадами

As featured in the Houzz article: Data Watch: The Most Popular Bath Splurges This Year
October 2017
https://www.houzz.com/ideabooks/93802100/list/data-watch-the-most-popular-bath-splurges-this-year
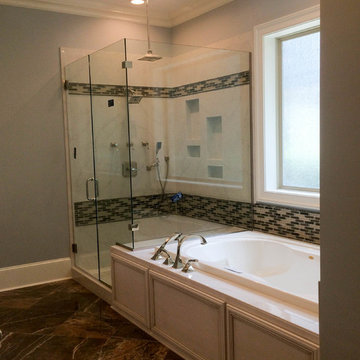
Свежая идея для дизайна: большая главная ванная комната в классическом стиле с фасадами с утопленной филенкой, белыми фасадами, гидромассажной ванной, душем в нише, унитазом-моноблоком, белой плиткой, керамогранитной плиткой, серыми стенами, полом из керамогранита, врезной раковиной, столешницей из кварцита, коричневым полом и душем с раздвижными дверями - отличное фото интерьера
Главный санузел с коричневым полом – фото дизайна интерьера
4

