Главный санузел с двойным душем – фото дизайна интерьера
Сортировать:
Бюджет
Сортировать:Популярное за сегодня
161 - 180 из 24 436 фото
1 из 3

The master bathroom at our Wrightwood Residence in Studio City, CA features large dual shower, double vanity, and a freestanding tub.
Located in Wrightwood Estates, Levi Construction’s latest residency is a two-story mid-century modern home that was re-imagined and extensively remodeled with a designer’s eye for detail, beauty and function. Beautifully positioned on a 9,600-square-foot lot with approximately 3,000 square feet of perfectly-lighted interior space. The open floorplan includes a great room with vaulted ceilings, gorgeous chef’s kitchen featuring Viking appliances, a smart WiFi refrigerator, and high-tech, smart home technology throughout. There are a total of 5 bedrooms and 4 bathrooms. On the first floor there are three large bedrooms, three bathrooms and a maid’s room with separate entrance. A custom walk-in closet and amazing bathroom complete the master retreat. The second floor has another large bedroom and bathroom with gorgeous views to the valley. The backyard area is an entertainer’s dream featuring a grassy lawn, covered patio, outdoor kitchen, dining pavilion, seating area with contemporary fire pit and an elevated deck to enjoy the beautiful mountain view.
Project designed and built by
Levi Construction
http://www.leviconstruction.com/
Levi Construction is specialized in designing and building custom homes, room additions, and complete home remodels. Contact us today for a quote.
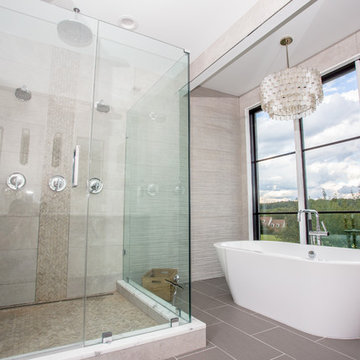
Стильный дизайн: большая главная ванная комната в стиле модернизм с фасадами в стиле шейкер, светлыми деревянными фасадами, отдельно стоящей ванной, двойным душем, унитазом-моноблоком, серой плиткой, керамогранитной плиткой, серыми стенами, полом из керамогранита, врезной раковиной, мраморной столешницей, серым полом и душем с распашными дверями - последний тренд

We gave this rather dated farmhouse some dramatic upgrades that brought together the feminine with the masculine, combining rustic wood with softer elements. In terms of style her tastes leaned toward traditional and elegant and his toward the rustic and outdoorsy. The result was the perfect fit for this family of 4 plus 2 dogs and their very special farmhouse in Ipswich, MA. Character details create a visual statement, showcasing the melding of both rustic and traditional elements without too much formality. The new master suite is one of the most potent examples of the blending of styles. The bath, with white carrara honed marble countertops and backsplash, beaded wainscoting, matching pale green vanities with make-up table offset by the black center cabinet expand function of the space exquisitely while the salvaged rustic beams create an eye-catching contrast that picks up on the earthy tones of the wood. The luxurious walk-in shower drenched in white carrara floor and wall tile replaced the obsolete Jacuzzi tub. Wardrobe care and organization is a joy in the massive walk-in closet complete with custom gliding library ladder to access the additional storage above. The space serves double duty as a peaceful laundry room complete with roll-out ironing center. The cozy reading nook now graces the bay-window-with-a-view and storage abounds with a surplus of built-ins including bookcases and in-home entertainment center. You can’t help but feel pampered the moment you step into this ensuite. The pantry, with its painted barn door, slate floor, custom shelving and black walnut countertop provide much needed storage designed to fit the family’s needs precisely, including a pull out bin for dog food. During this phase of the project, the powder room was relocated and treated to a reclaimed wood vanity with reclaimed white oak countertop along with custom vessel soapstone sink and wide board paneling. Design elements effectively married rustic and traditional styles and the home now has the character to match the country setting and the improved layout and storage the family so desperately needed. And did you see the barn? Photo credit: Eric Roth

Luxury master bath with his and her vanities and the focal point when you walk in a curved waterfall wall that flows into a custom made round bathtub that is designed to overflow to the stones below. Completing this spa inspired bath is a steam room, infrared sauna, a shower with multiple rain heads, shower heads, and body jets. Limestone floors, stacked stone, Walker Zanger tile, and quartzite counter tops.
Photographer: Realty Pro Shots

Свежая идея для дизайна: огромная главная ванная комната в стиле ретро с плоскими фасадами, отдельно стоящей ванной, двойным душем, белыми стенами, полом из керамогранита, врезной раковиной, столешницей из искусственного кварца, серым полом, душем с распашными дверями и фасадами цвета дерева среднего тона - отличное фото интерьера

На фото: большая главная ванная комната в классическом стиле с белыми фасадами, полновстраиваемой ванной, двойным душем, белыми стенами, темным паркетным полом, коричневым полом, душем с распашными дверями, фасадами в стиле шейкер, разноцветной плиткой и окном
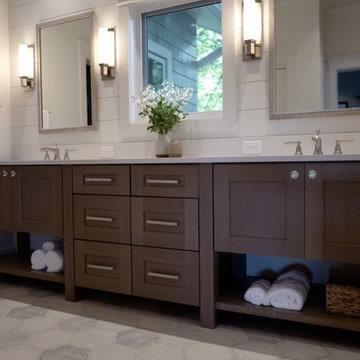
Interior Design: Allard + Roberts Interior Design Construction: K Enterprises
Photography: Sharon Allard
Пример оригинального дизайна: большая главная ванная комната в стиле неоклассика (современная классика) с фасадами островного типа, фасадами цвета дерева среднего тона, двойным душем, белой плиткой, белыми стенами, полом из керамогранита, врезной раковиной, столешницей из искусственного кварца, серым полом и душем с распашными дверями
Пример оригинального дизайна: большая главная ванная комната в стиле неоклассика (современная классика) с фасадами островного типа, фасадами цвета дерева среднего тона, двойным душем, белой плиткой, белыми стенами, полом из керамогранита, врезной раковиной, столешницей из искусственного кварца, серым полом и душем с распашными дверями
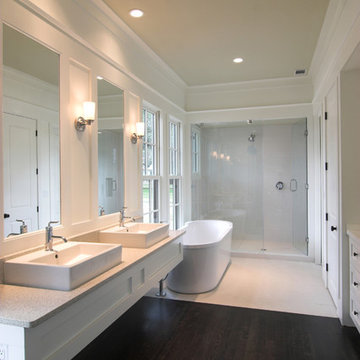
New minimalist master bathroom in Ukrainian Village. Very bright with plenty of natural light. The shower comes with a view.
На фото: большая главная ванная комната в стиле модернизм с фасадами в стиле шейкер, белыми фасадами, отдельно стоящей ванной, двойным душем, унитазом-моноблоком, белой плиткой, керамогранитной плиткой, белыми стенами, темным паркетным полом, врезной раковиной, столешницей из гранита и открытым душем с
На фото: большая главная ванная комната в стиле модернизм с фасадами в стиле шейкер, белыми фасадами, отдельно стоящей ванной, двойным душем, унитазом-моноблоком, белой плиткой, керамогранитной плиткой, белыми стенами, темным паркетным полом, врезной раковиной, столешницей из гранита и открытым душем с
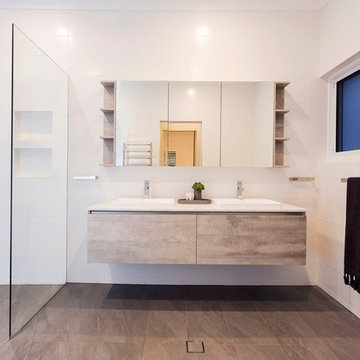
While the period homes of Goodwood continue to define their prestige location on the cusp of the CBD and the ultra-trendy King William Road, this 4-bedroom beauty set on a prized 978sqm allotment soars even higher thanks to the most epic of extensions....
Photos: www.hardimage.com.au
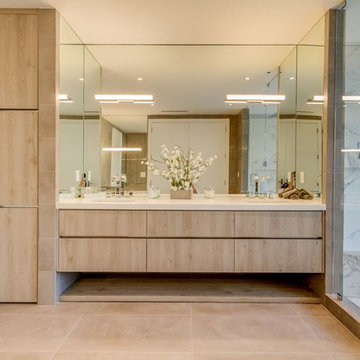
На фото: большая главная ванная комната в современном стиле с плоскими фасадами, бежевыми фасадами, отдельно стоящей ванной, двойным душем, белой плиткой, мраморной плиткой, коричневыми стенами, врезной раковиной, столешницей из искусственного кварца, бежевым полом и душем с распашными дверями с
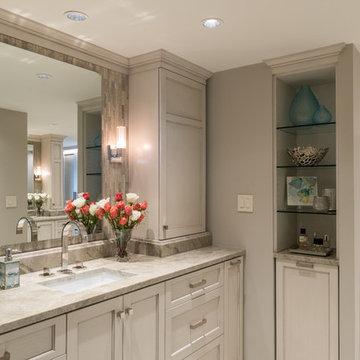
FIRST PLACE - 2018 ASID DESIGN OVATION AWARDS- ID COLLABORATION.
INTERIOR DESIGN BY DONA ROSENE INTERIORS; BATH DESIGN BY HELENE'S LUXURY KITCHENS
Photos by Michael Hunter
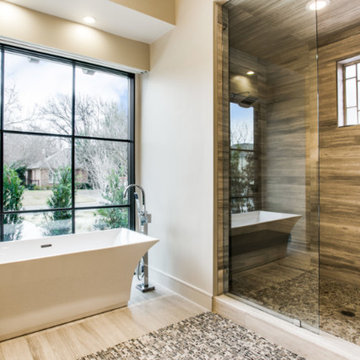
Dallas Modern Bath with Floating Cabinets and Vessel Tub
Стильный дизайн: главная ванная комната среднего размера в современном стиле с плоскими фасадами, коричневыми фасадами, отдельно стоящей ванной, двойным душем, раздельным унитазом, серой плиткой, плиткой из листового стекла, бежевыми стенами, полом из керамической плитки, врезной раковиной, столешницей из известняка, серым полом и душем с распашными дверями - последний тренд
Стильный дизайн: главная ванная комната среднего размера в современном стиле с плоскими фасадами, коричневыми фасадами, отдельно стоящей ванной, двойным душем, раздельным унитазом, серой плиткой, плиткой из листового стекла, бежевыми стенами, полом из керамической плитки, врезной раковиной, столешницей из известняка, серым полом и душем с распашными дверями - последний тренд
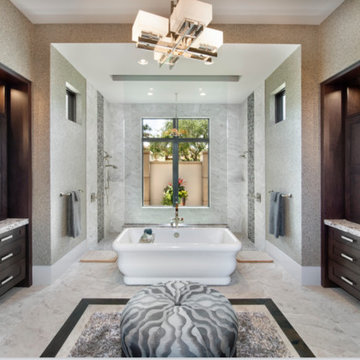
Источник вдохновения для домашнего уюта: большая главная ванная комната в современном стиле с фасадами в стиле шейкер, темными деревянными фасадами, отдельно стоящей ванной, двойным душем, бежевыми стенами, мраморным полом, врезной раковиной, столешницей из гранита и открытым душем

Идея дизайна: главная ванная комната в стиле кантри с отдельно стоящей ванной, темным паркетным полом, двойным душем, бежевой плиткой, керамической плиткой, бежевыми стенами и открытым душем
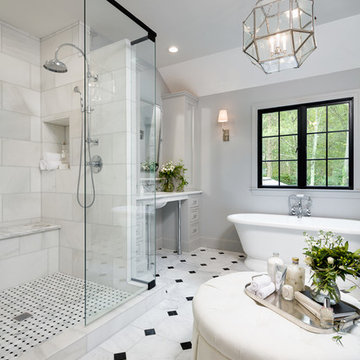
На фото: большая главная ванная комната в классическом стиле с отдельно стоящей ванной, мраморным полом, врезной раковиной, мраморной столешницей, открытыми фасадами, серыми фасадами, двойным душем, унитазом-моноблоком, черно-белой плиткой, каменной плиткой и серыми стенами с
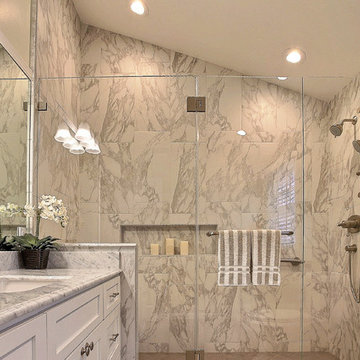
We converted this small master bathroom into a large feeling oasis by raising the ceiling, adding lighting, and upgrading all features and fixtures. The large format multi-tiles compliment the counter tops and give this bathroom style and elegance.
Photo Credit: marilyn cunningham photography
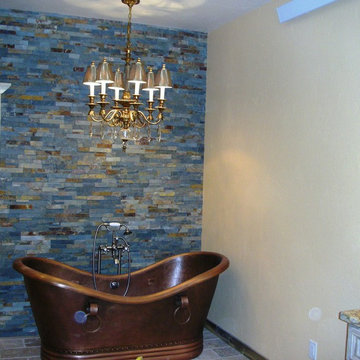
Свежая идея для дизайна: большая главная ванная комната в стиле фьюжн с врезной раковиной, столешницей из гранита, отдельно стоящей ванной, двойным душем, бежевыми стенами, полом из терракотовой плитки, синей плиткой и каменной плиткой - отличное фото интерьера
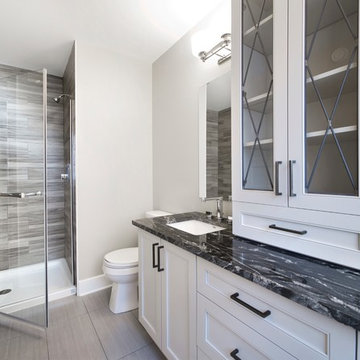
Red Oak Ensuite Bathroom. Photo Credit: Marc Fowler of Metropolis Studio
На фото: большая главная ванная комната в стиле модернизм с бежевыми стенами, полом из керамической плитки, врезной раковиной, белыми фасадами, столешницей из гранита, накладной ванной, двойным душем, унитазом-моноблоком, серой плиткой, керамической плиткой и фасадами с декоративным кантом
На фото: большая главная ванная комната в стиле модернизм с бежевыми стенами, полом из керамической плитки, врезной раковиной, белыми фасадами, столешницей из гранита, накладной ванной, двойным душем, унитазом-моноблоком, серой плиткой, керамической плиткой и фасадами с декоративным кантом
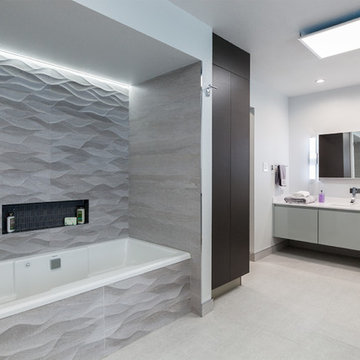
Photography by Christi Nielsen
Идея дизайна: главная ванная комната среднего размера в современном стиле с плоскими фасадами, серыми фасадами, накладной ванной, двойным душем, раздельным унитазом, черной плиткой, серой плиткой, плиткой мозаикой, серыми стенами, полом из керамогранита, монолитной раковиной и столешницей из искусственного камня
Идея дизайна: главная ванная комната среднего размера в современном стиле с плоскими фасадами, серыми фасадами, накладной ванной, двойным душем, раздельным унитазом, черной плиткой, серой плиткой, плиткой мозаикой, серыми стенами, полом из керамогранита, монолитной раковиной и столешницей из искусственного камня
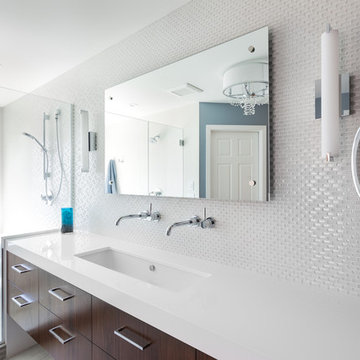
Ella Studios
На фото: большая главная ванная комната в стиле модернизм с раковиной с несколькими смесителями, плоскими фасадами, темными деревянными фасадами, столешницей из искусственного кварца, отдельно стоящей ванной, двойным душем, раздельным унитазом, белой плиткой, стеклянной плиткой, серыми стенами и полом из керамической плитки с
На фото: большая главная ванная комната в стиле модернизм с раковиной с несколькими смесителями, плоскими фасадами, темными деревянными фасадами, столешницей из искусственного кварца, отдельно стоящей ванной, двойным душем, раздельным унитазом, белой плиткой, стеклянной плиткой, серыми стенами и полом из керамической плитки с
Главный санузел с двойным душем – фото дизайна интерьера
9

