Главный санузел с бетонным полом – фото дизайна интерьера
Сортировать:
Бюджет
Сортировать:Популярное за сегодня
101 - 120 из 4 928 фото
1 из 3
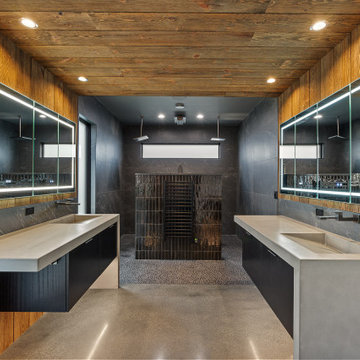
This primary bathroom commands attention with its bold design. The vanity area showcases wood-clad walls and ceiling, complemented by polished concrete floors. Floating vanities with sleek concrete countertops, featuring integrated sinks and wall-mounted faucets mirror each other across the room. Moving beyond, the shower beckons with an array of exquisite tiles and indulgent rain showerheads, completing the luxurious experience.
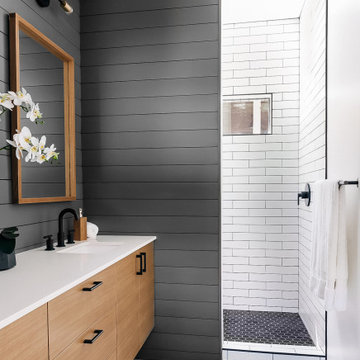
This is the shower side view of the primary bath vanity.
Стильный дизайн: главная ванная комната в стиле ретро с плоскими фасадами, светлыми деревянными фасадами, душем в нише, серыми стенами, бетонным полом, врезной раковиной, столешницей из искусственного кварца, открытым душем, белой столешницей, нишей, тумбой под две раковины, подвесной тумбой и панелями на части стены - последний тренд
Стильный дизайн: главная ванная комната в стиле ретро с плоскими фасадами, светлыми деревянными фасадами, душем в нише, серыми стенами, бетонным полом, врезной раковиной, столешницей из искусственного кварца, открытым душем, белой столешницей, нишей, тумбой под две раковины, подвесной тумбой и панелями на части стены - последний тренд
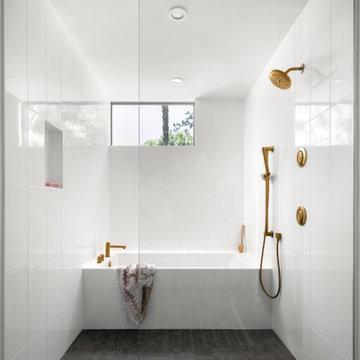
Стильный дизайн: главный совмещенный санузел среднего размера в современном стиле с плоскими фасадами, зелеными фасадами, ванной в нише, душевой комнатой, раздельным унитазом, белой плиткой, керамогранитной плиткой, белыми стенами, бетонным полом, настольной раковиной, столешницей из искусственного кварца, серым полом, открытым душем, белой столешницей, тумбой под две раковины и встроенной тумбой - последний тренд

Ванная отделена от мастер-спальни стеклянной перегородкой. Здесь располагается просторная душевая на две лейки, большая двойная раковина, подвесной унитаз и вместительный шкаф для хранения гигиенических средств и полотенец. Одна из душевых леек закреплена на тонированном стекле, за которым виден рельефный подсвеченный кирпич, вторая - на полированной мраморной панели с подсветкой. Исторический кирпич так же сохранили в арке над умывальником и за стеклом на акцентной стене в душевой.
Потолок и пол отделаны микроцементом и прекрасно гармонируют с монохромной цветовой гаммой помещения.
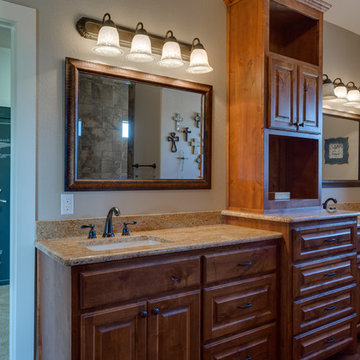
Walk-in master shower with multiple shower heads, body sprays, built in bench, travertine floor and small window above opposite wall. Double vanity in master bath with granite countertops, custom built-in cabinetry and open walk in closet.
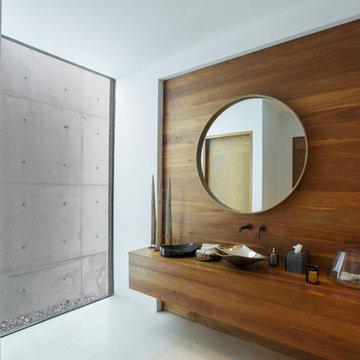
Phillip Spears
Стильный дизайн: главная ванная комната в стиле модернизм с фасадами цвета дерева среднего тона, серыми стенами, бетонным полом, настольной раковиной и серым полом - последний тренд
Стильный дизайн: главная ванная комната в стиле модернизм с фасадами цвета дерева среднего тона, серыми стенами, бетонным полом, настольной раковиной и серым полом - последний тренд
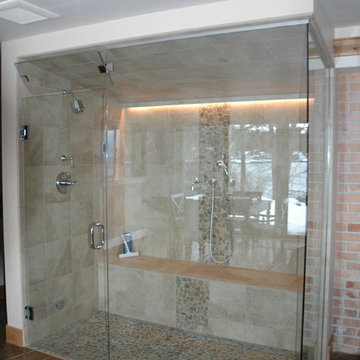
Steamer Showers and Saunas are Aluma Glass Specialties
На фото: главная ванная комната среднего размера в классическом стиле с бежевой плиткой, галечной плиткой, душем с распашными дверями, душем в нише, коричневыми стенами, бетонным полом и коричневым полом с
На фото: главная ванная комната среднего размера в классическом стиле с бежевой плиткой, галечной плиткой, душем с распашными дверями, душем в нише, коричневыми стенами, бетонным полом и коричневым полом с
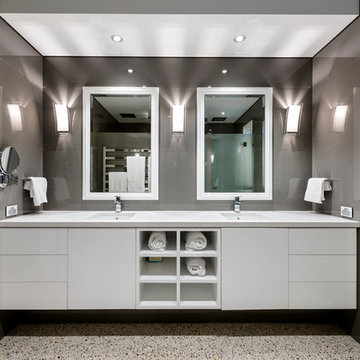
D-Max Photography
Свежая идея для дизайна: главная ванная комната среднего размера в стиле модернизм с плоскими фасадами, белыми фасадами, коричневой плиткой, бетонным полом, врезной раковиной и столешницей из искусственного кварца - отличное фото интерьера
Свежая идея для дизайна: главная ванная комната среднего размера в стиле модернизм с плоскими фасадами, белыми фасадами, коричневой плиткой, бетонным полом, врезной раковиной и столешницей из искусственного кварца - отличное фото интерьера
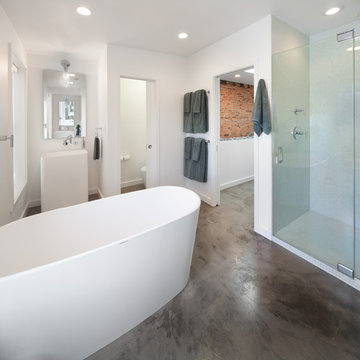
Morgan Howarth
Свежая идея для дизайна: большой главный совмещенный санузел в стиле лофт с раковиной с пьедесталом, отдельно стоящей ванной, душем в нише, белой плиткой, плиткой мозаикой и бетонным полом - отличное фото интерьера
Свежая идея для дизайна: большой главный совмещенный санузел в стиле лофт с раковиной с пьедесталом, отдельно стоящей ванной, душем в нише, белой плиткой, плиткой мозаикой и бетонным полом - отличное фото интерьера
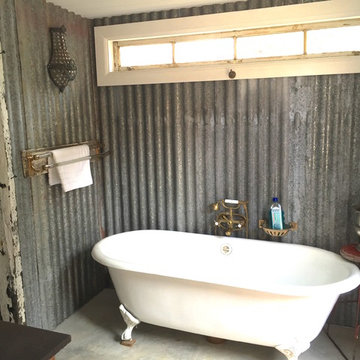
Corrugated metal sheet walls ,concrete floor and an old bathtub make this a charming bathroom. It looks outside to an outdoor shower
Источник вдохновения для домашнего уюта: маленькая главная ванная комната в стиле рустика с врезной раковиной, черными фасадами, ванной на ножках, душем в нише, унитазом-моноблоком, серыми стенами и бетонным полом для на участке и в саду
Источник вдохновения для домашнего уюта: маленькая главная ванная комната в стиле рустика с врезной раковиной, черными фасадами, ванной на ножках, душем в нише, унитазом-моноблоком, серыми стенами и бетонным полом для на участке и в саду
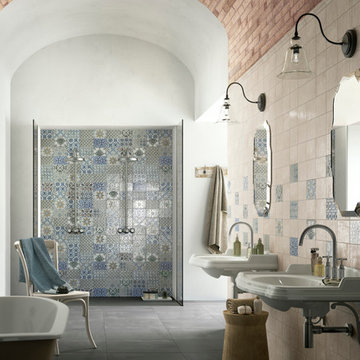
Via Veneto flise fås i 4 farver samt flere forskellige størrelser. Kig forbi Alverdens Fliser for mere information.
Источник вдохновения для домашнего уюта: большая главная ванная комната в средиземноморском стиле с отдельно стоящей ванной, двойным душем, подвесной раковиной, разноцветной плиткой, керамической плиткой, разноцветными стенами и бетонным полом
Источник вдохновения для домашнего уюта: большая главная ванная комната в средиземноморском стиле с отдельно стоящей ванной, двойным душем, подвесной раковиной, разноцветной плиткой, керамической плиткой, разноцветными стенами и бетонным полом
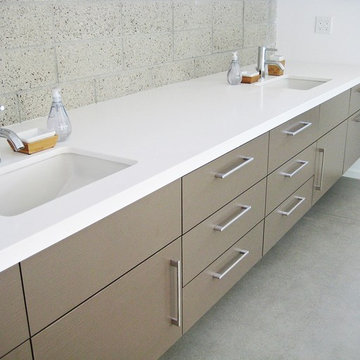
You can see a hint of the subtle sculpted wavy pattern on the Formica door and drawer surfaces. Photography by Greg Hoppe
Идея дизайна: большая главная ванная комната в стиле модернизм с врезной раковиной, плоскими фасадами, серыми фасадами, столешницей из искусственного кварца, накладной ванной, двойным душем, унитазом-моноблоком, зеленой плиткой, стеклянной плиткой, белыми стенами и бетонным полом
Идея дизайна: большая главная ванная комната в стиле модернизм с врезной раковиной, плоскими фасадами, серыми фасадами, столешницей из искусственного кварца, накладной ванной, двойным душем, унитазом-моноблоком, зеленой плиткой, стеклянной плиткой, белыми стенами и бетонным полом

Lors de l’acquisition de cet appartement neuf, dont l’immeuble a vu le jour en juillet 2023, la configuration des espaces en plan telle que prévue par le promoteur immobilier ne satisfaisait pas la future propriétaire. Trois petites chambres, une cuisine fermée, très peu de rangements intégrés et des matériaux de qualité moyenne, un postulat qui méritait d’être amélioré !
C’est ainsi que la pièce de vie s’est vue transformée en un généreux salon séjour donnant sur une cuisine conviviale ouverte aux rangements optimisés, laissant la part belle à un granit d’exception dans un écrin plan de travail & crédence. Une banquette tapissée et sa table sur mesure en béton ciré font l’intermédiaire avec le volume de détente offrant de nombreuses typologies d’assises, de la méridienne au canapé installé comme pièce maitresse de l’espace.
La chambre enfant se veut douce et intemporelle, parée de tonalités de roses et de nombreux agencements sophistiqués, le tout donnant sur une salle d’eau minimaliste mais singulière.
La suite parentale quant à elle, initialement composée de deux petites pièces inexploitables, s’est vu radicalement transformée ; un dressing de 7,23 mètres linéaires tout en menuiserie, la mise en abîme du lit sur une estrade astucieuse intégrant du rangement et une tête de lit comme à l’hôtel, sans oublier l’espace coiffeuse en adéquation avec la salle de bain, elle-même composée d’une double vasque, d’une douche & d’une baignoire.
Une transformation complète d’un appartement neuf pour une rénovation haut de gamme clé en main.

The bathrooms in our homes are serene respites from busy lives. Exquisite cabinets and plumbing hardware complement the subtle stone and tile palette.
Photo by Nat Rea Photography
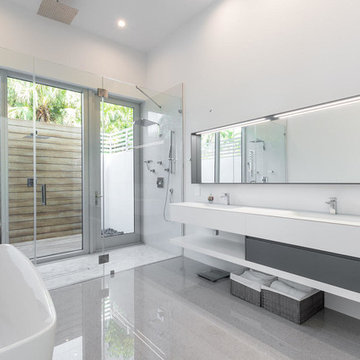
На фото: большая главная ванная комната в стиле модернизм с отдельно стоящей ванной, двойным душем, белыми стенами, бетонным полом, монолитной раковиной, столешницей из искусственного камня, серым полом, душем с распашными дверями и белой столешницей с
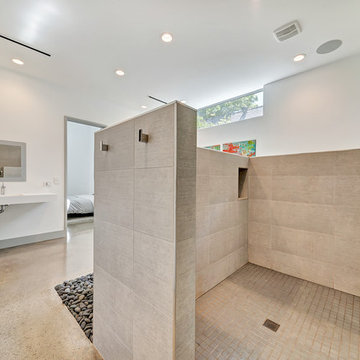
На фото: большая главная ванная комната в стиле модернизм с плоскими фасадами, серыми фасадами, накладной ванной, открытым душем, унитазом-моноблоком, серой плиткой, керамогранитной плиткой, белыми стенами, бетонным полом, подвесной раковиной, столешницей из искусственного камня, коричневым полом и открытым душем с
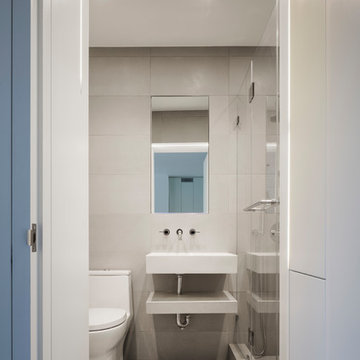
Overlooking Bleecker Street in the heart of the West Village, this compact one bedroom apartment required a gut renovation including the replacement of the windows.
This intricate project focused on providing functional flexibility and ensuring that every square inch of space is put to good use. Cabinetry, closets and shelving play a key role in shaping the spaces.
The typical boundaries between living and sleeping areas are blurred by employing clear glass sliding doors and a clerestory around of the freestanding storage wall between the bedroom and lounge. The kitchen extends into the lounge seamlessly, with an island that doubles as a dining table and layout space for a concealed study/desk adjacent. The bedroom transforms into a playroom for the nursery by folding the bed into another storage wall.
In order to maximize the sense of openness, most materials are white including satin lacquer cabinetry, Corian counters at the seat wall and CNC milled Corian panels enclosing the HVAC systems. White Oak flooring is stained gray with a whitewash finish. Steel elements provide contrast, with a blackened finish to the door system, column and beams. Concrete tile and slab is used throughout the Bathroom to act as a counterpoint to the predominantly white living areas.
archphoto.com
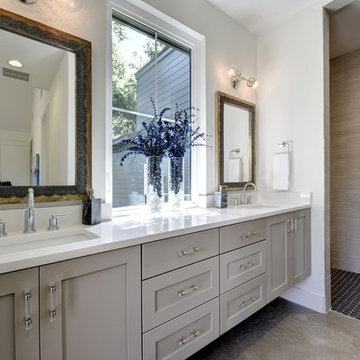
На фото: главная ванная комната среднего размера в стиле модернизм с фасадами в стиле шейкер, серыми фасадами, белыми стенами, бетонным полом и столешницей из искусственного камня
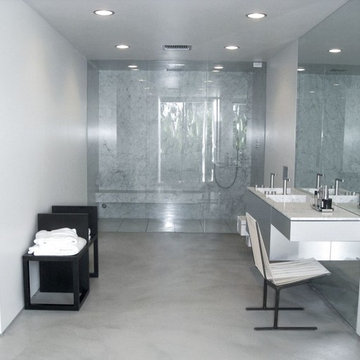
На фото: большая главная ванная комната в стиле ретро с плоскими фасадами, серыми фасадами, душем без бортиков, белыми стенами, бетонным полом, монолитной раковиной, мраморной столешницей, инсталляцией, серым полом и душем с распашными дверями с
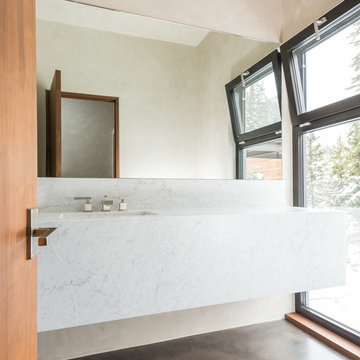
На фото: большая главная ванная комната в современном стиле с плоскими фасадами, фасадами цвета дерева среднего тона, ванной в нише, душем над ванной, белой плиткой, бежевыми стенами, бетонным полом, врезной раковиной и столешницей из искусственного камня
Главный санузел с бетонным полом – фото дизайна интерьера
6

