Главная ванная комната с бежевыми стенами – фото дизайна интерьера
Сортировать:
Бюджет
Сортировать:Популярное за сегодня
161 - 180 из 91 486 фото
1 из 3
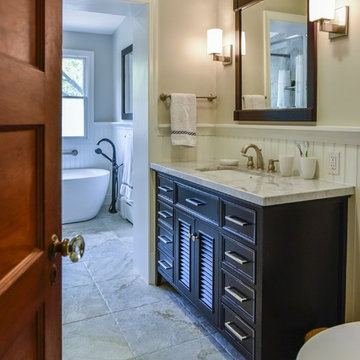
This was an old 5ft x 7ft 1930's bath. A previous remodel had enclosed an old sleeping porch. For this remodel, we changed the old window into a passageway and expanded the bath to include a large vanity, storage, and European-style wet room containing a shower and soaking tub.
The bead-board wainscot, painted, built-in cabinetry, furniture-style vanity, wood-framed mirror, and stone-look porcelain tile maintain the period feel of the rest of the home.

На фото: огромная главная ванная комната в современном стиле с плоскими фасадами, фасадами цвета дерева среднего тона, отдельно стоящей ванной, мраморным полом, врезной раковиной, мраморной столешницей, каменной плиткой, бежевыми стенами, серой плиткой, белой плиткой, белым полом и белой столешницей
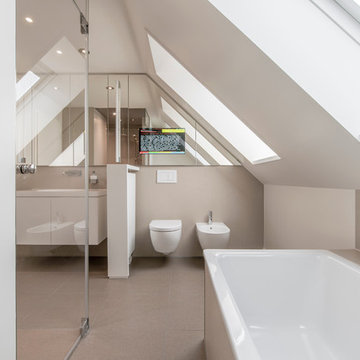
На фото: главная ванная комната среднего размера в современном стиле с плоскими фасадами, белыми фасадами, накладной ванной, душем без бортиков, инсталляцией, бежевыми стенами и настольной раковиной
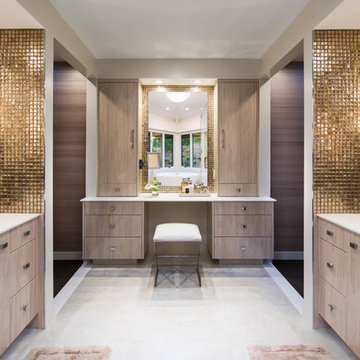
Stefan Radtke
Пример оригинального дизайна: главная ванная комната в современном стиле с плоскими фасадами, светлыми деревянными фасадами, отдельно стоящей ванной, бежевыми стенами и монолитной раковиной
Пример оригинального дизайна: главная ванная комната в современном стиле с плоскими фасадами, светлыми деревянными фасадами, отдельно стоящей ванной, бежевыми стенами и монолитной раковиной

"Car Wash" shower with multiple shower heads/body sprays. Beautiful see-thru fireplace between bathroom and bedroom.
На фото: большая главная ванная комната в стиле неоклассика (современная классика) с фасадами с выступающей филенкой, врезной раковиной, столешницей из гранита, полновстраиваемой ванной, открытым душем, унитазом-моноблоком, серыми фасадами, мраморной плиткой, бежевыми стенами и полом из травертина
На фото: большая главная ванная комната в стиле неоклассика (современная классика) с фасадами с выступающей филенкой, врезной раковиной, столешницей из гранита, полновстраиваемой ванной, открытым душем, унитазом-моноблоком, серыми фасадами, мраморной плиткой, бежевыми стенами и полом из травертина

© Sargent Photography
Design by Hellman-Chang
Пример оригинального дизайна: большая главная ванная комната в современном стиле с двойным душем, отдельно стоящей ванной, бежевыми стенами, темным паркетным полом, настольной раковиной, столешницей из дерева, коричневым полом и открытым душем
Пример оригинального дизайна: большая главная ванная комната в современном стиле с двойным душем, отдельно стоящей ванной, бежевыми стенами, темным паркетным полом, настольной раковиной, столешницей из дерева, коричневым полом и открытым душем
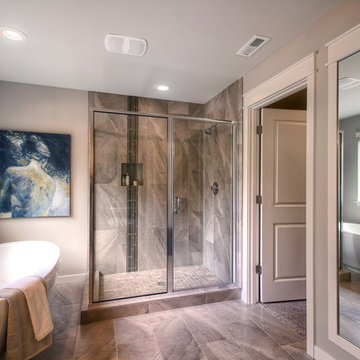
На фото: большая главная ванная комната в стиле неоклассика (современная классика) с отдельно стоящей ванной, душем в нише, каменной плиткой, бежевыми стенами и полом из травертина

Источник вдохновения для домашнего уюта: большая главная ванная комната в стиле неоклассика (современная классика) с фасадами с утопленной филенкой, белыми фасадами, отдельно стоящей ванной, душем в нише, каменной плиткой, бежевыми стенами, врезной раковиной и душем с распашными дверями
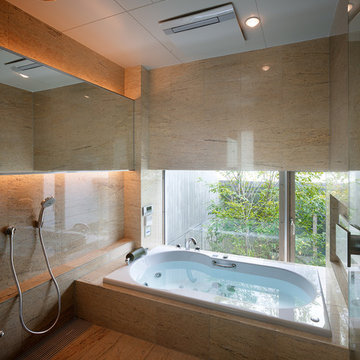
都内 K邸
設計:桑原聡建築研究所
Источник вдохновения для домашнего уюта: главная ванная комната в современном стиле с накладной ванной, бежевыми стенами, открытым душем и открытым душем
Источник вдохновения для домашнего уюта: главная ванная комната в современном стиле с накладной ванной, бежевыми стенами, открытым душем и открытым душем
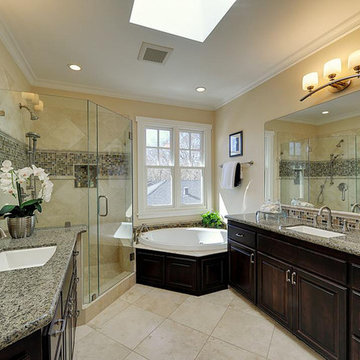
На фото: главная ванная комната в классическом стиле с фасадами с выступающей филенкой, темными деревянными фасадами, гидромассажной ванной, угловым душем, керамической плиткой, бежевыми стенами, полом из керамической плитки, врезной раковиной и столешницей из гранита
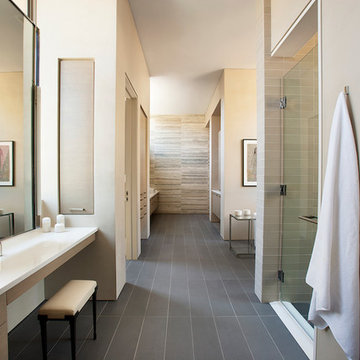
The primary goal for this project was to craft a modernist derivation of pueblo architecture. Set into a heavily laden boulder hillside, the design also reflects the nature of the stacked boulder formations. The site, located near local landmark Pinnacle Peak, offered breathtaking views which were largely upward, making proximity an issue. Maintaining southwest fenestration protection and maximizing views created the primary design constraint. The views are maximized with careful orientation, exacting overhangs, and wing wall locations. The overhangs intertwine and undulate with alternating materials stacking to reinforce the boulder strewn backdrop. The elegant material palette and siting allow for great harmony with the native desert.
The Elegant Modern at Estancia was the collaboration of many of the Valley's finest luxury home specialists. Interiors guru David Michael Miller contributed elegance and refinement in every detail. Landscape architect Russ Greey of Greey | Pickett contributed a landscape design that not only complimented the architecture, but nestled into the surrounding desert as if always a part of it. And contractor Manship Builders -- Jim Manship and project manager Mark Laidlaw -- brought precision and skill to the construction of what architect C.P. Drewett described as "a watch."
Project Details | Elegant Modern at Estancia
Architecture: CP Drewett, AIA, NCARB
Builder: Manship Builders, Carefree, AZ
Interiors: David Michael Miller, Scottsdale, AZ
Landscape: Greey | Pickett, Scottsdale, AZ
Photography: Dino Tonn, Scottsdale, AZ
Publications:
"On the Edge: The Rugged Desert Landscape Forms the Ideal Backdrop for an Estancia Home Distinguished by its Modernist Lines" Luxe Interiors + Design, Nov/Dec 2015.
Awards:
2015 PCBC Grand Award: Best Custom Home over 8,000 sq. ft.
2015 PCBC Award of Merit: Best Custom Home over 8,000 sq. ft.
The Nationals 2016 Silver Award: Best Architectural Design of a One of a Kind Home - Custom or Spec
2015 Excellence in Masonry Architectural Award - Merit Award
Photography: Dino Tonn
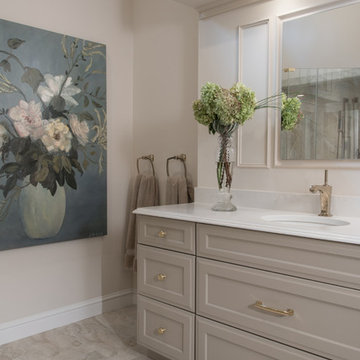
Anne Matheis
Идея дизайна: главная ванная комната среднего размера в классическом стиле с фасадами с выступающей филенкой, белыми фасадами, угловой ванной, открытым душем, унитазом-моноблоком, белой плиткой, плиткой из листового камня, бежевыми стенами, мраморным полом, накладной раковиной и столешницей из искусственного камня
Идея дизайна: главная ванная комната среднего размера в классическом стиле с фасадами с выступающей филенкой, белыми фасадами, угловой ванной, открытым душем, унитазом-моноблоком, белой плиткой, плиткой из листового камня, бежевыми стенами, мраморным полом, накладной раковиной и столешницей из искусственного камня
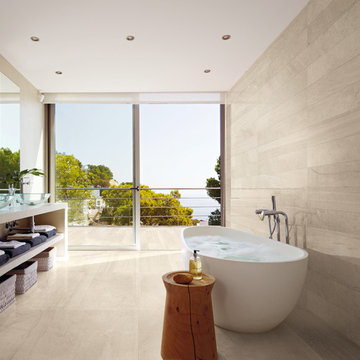
[Stone Box Sugar White 6"x36" & 18"x36"]
Complete your bathroom's design with elegant and beautiful tile from Ceramic Tile Design.
CTD is a family owned business with a showroom and warehouse in both San Rafael and San Francisco.
Our showrooms are staffed with talented teams of Design Consultants. Whether you already know exactly what you want or have no knowledge of what's possible we can help your project exceed your expectations. To achieve this we stock the best Italian porcelain lines in a variety of styles and work with the most creative American art tile companies to set your project apart from the rest.
Our warehouses not only provide a safe place for your order to arrive but also stock a complete array of all the setting materials your contractor will need to complete your project saving him time and you, money. The warehouse staff is knowledgeable and friendly to help make sure your project goes smoothly.
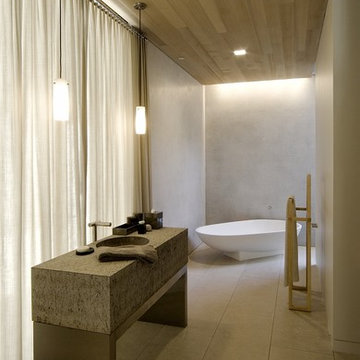
John Sutton
Источник вдохновения для домашнего уюта: главная ванная комната в стиле модернизм с отдельно стоящей ванной и бежевыми стенами
Источник вдохновения для домашнего уюта: главная ванная комната в стиле модернизм с отдельно стоящей ванной и бежевыми стенами
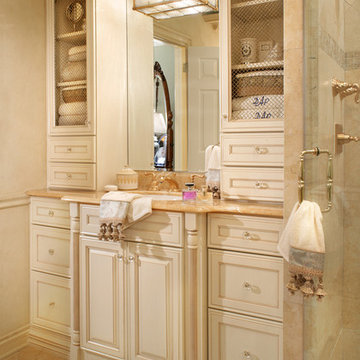
На фото: большая главная ванная комната в классическом стиле с врезной раковиной, фасадами с утопленной филенкой, бежевыми фасадами, мраморной столешницей, бежевой плиткой, бежевыми стенами и мраморным полом с

Jim Bartsch
На фото: главная ванная комната в современном стиле с настольной раковиной, плоскими фасадами, темными деревянными фасадами, мраморной столешницей, полом из травертина, накладной ванной, бежевой плиткой, бежевыми стенами и плиткой из травертина
На фото: главная ванная комната в современном стиле с настольной раковиной, плоскими фасадами, темными деревянными фасадами, мраморной столешницей, полом из травертина, накладной ванной, бежевой плиткой, бежевыми стенами и плиткой из травертина

Источник вдохновения для домашнего уюта: большая главная ванная комната в стиле кантри с фасадами с утопленной филенкой, фасадами цвета дерева среднего тона, отдельно стоящей ванной, бежевыми стенами, врезной раковиной, столешницей из гранита, полом из сланца, серой плиткой, плиткой из листового камня, раздельным унитазом и разноцветным полом
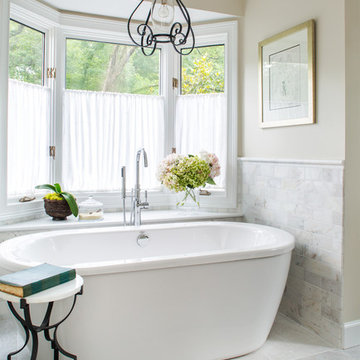
jeff herr photography
Стильный дизайн: большая главная ванная комната в классическом стиле с мраморной столешницей, отдельно стоящей ванной, душем в нише, белой плиткой, каменной плиткой и бежевыми стенами - последний тренд
Стильный дизайн: большая главная ванная комната в классическом стиле с мраморной столешницей, отдельно стоящей ванной, душем в нише, белой плиткой, каменной плиткой и бежевыми стенами - последний тренд
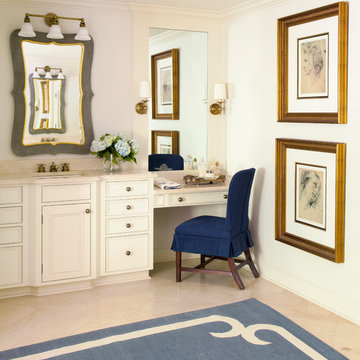
Paint color is Sherwin-Williams Shoji White SW7042. Rug is Serena & Lily. Chair is Hickory Chair. Pendant is Visual Comfort.
Свежая идея для дизайна: большая главная ванная комната в стиле неоклассика (современная классика) с бежевыми стенами - отличное фото интерьера
Свежая идея для дизайна: большая главная ванная комната в стиле неоклассика (современная классика) с бежевыми стенами - отличное фото интерьера
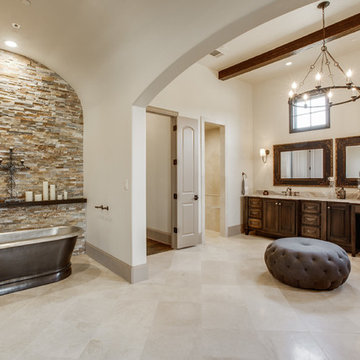
2 PAIGEBROOKE
WESTLAKE, TEXAS 76262
Live like Spanish royalty in our most realized Mediterranean villa ever. Brilliantly designed entertainment wings: open living-dining-kitchen suite on the north, game room and home theatre on the east, quiet conversation in the library and hidden parlor on the south, all surrounding a landscaped courtyard. Studding luxury in the west wing master suite. Children's bedrooms upstairs share dedicated homework room. Experience the sensation of living beautifully at this authentic Mediterranean villa in Westlake!
- See more at: http://www.livingbellavita.com/southlake/westlake-model-home
Главная ванная комната с бежевыми стенами – фото дизайна интерьера
9