Главная ванная комната с бежевыми стенами – фото дизайна интерьера
Сортировать:
Бюджет
Сортировать:Популярное за сегодня
141 - 160 из 91 486 фото
1 из 3

На фото: главная ванная комната среднего размера в современном стиле с фасадами с утопленной филенкой, бежевыми фасадами, отдельно стоящей ванной, душем в нише, белой плиткой, мраморной плиткой, бежевыми стенами, полом из керамогранита, врезной раковиной, мраморной столешницей, бежевым полом и душем с распашными дверями с
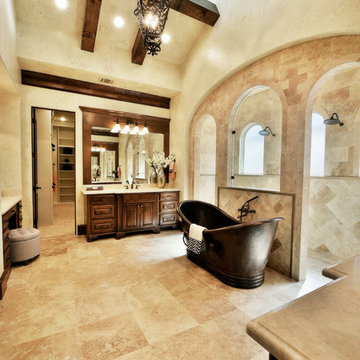
Пример оригинального дизайна: большая главная ванная комната в средиземноморском стиле с фасадами с выступающей филенкой, фасадами цвета дерева среднего тона, отдельно стоящей ванной, двойным душем, бежевой плиткой, керамической плиткой, бежевыми стенами, полом из травертина, врезной раковиной, мраморной столешницей, бежевым полом и открытым душем
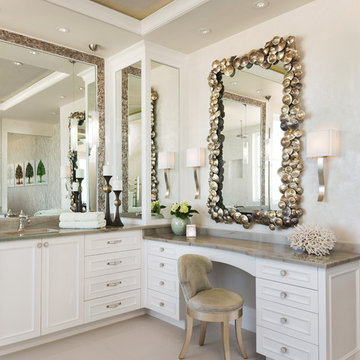
Photography: Lori Hamilton
Designers: Kim Collins & Alina Dolan
Идея дизайна: большая главная ванная комната в морском стиле с белыми фасадами, фасадами с утопленной филенкой и бежевыми стенами
Идея дизайна: большая главная ванная комната в морском стиле с белыми фасадами, фасадами с утопленной филенкой и бежевыми стенами
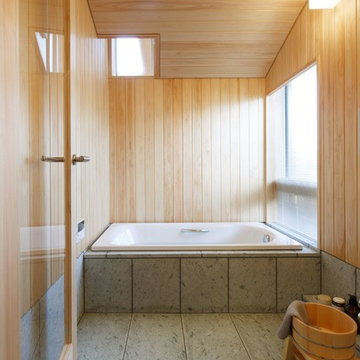
Пример оригинального дизайна: главная ванная комната в восточном стиле с накладной ванной и бежевыми стенами

Vanity, mirror frame and wall cabinets: Studio Dearborn. Faucet and hardware: Waterworks. Subway tile: Waterworks Cottage in Shale. Drawer pulls: Emtek. Marble: Calcatta gold. Window shades: horizonshades.com. Photography, Adam Kane Macchia.
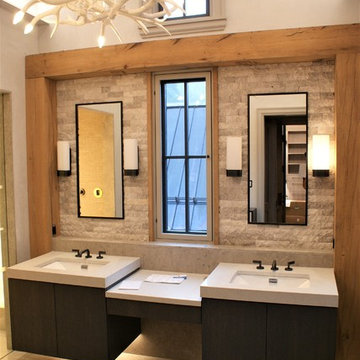
Стильный дизайн: главная ванная комната среднего размера в стиле модернизм с плоскими фасадами, темными деревянными фасадами, врезной раковиной, бежевыми стенами и полом из керамогранита - последний тренд

Стильный дизайн: большая главная ванная комната в современном стиле с отдельно стоящей ванной, душем в нише, раздельным унитазом, бежевой плиткой, коричневой плиткой, плиткой мозаикой, бежевыми стенами и темным паркетным полом - последний тренд

Karl Neumann Photography
Источник вдохновения для домашнего уюта: большая главная ванная комната в стиле рустика с каменной плиткой, фасадами в стиле шейкер, темными деревянными фасадами, душем в нише, унитазом-моноблоком, бежевыми стенами, полом из известняка, настольной раковиной, столешницей из гранита, бежевым полом и открытым душем
Источник вдохновения для домашнего уюта: большая главная ванная комната в стиле рустика с каменной плиткой, фасадами в стиле шейкер, темными деревянными фасадами, душем в нише, унитазом-моноблоком, бежевыми стенами, полом из известняка, настольной раковиной, столешницей из гранита, бежевым полом и открытым душем

Project Details
Designer: Sarah McDonald
Cabinetry: Brookhaven Frameless Cabinetry
Wood: Rift Cut Driftwood
Finishes: Horizontal Grain
Door: Vista Plus
Countertop: Quartz
Some designers are less than enthusiastic when it comes to bathroom vanities but I love them…particularly when a client wants to maximize both their functionality and beauty. This custom 72” is a great example. Its clean, modern style gracefully floats in the space and behind the doors is an array of unique storage options. To complement the simplicity of the vanity lines, instead of adding another cabinet or armoire, we opted for cool floating drawers and shelves. The lighting and faucet fixtures echo the modern and tailored aesthetic.

This master bathroom is elegant and rich. The materials used are all premium materials yet they are not boastful, creating a true old world quality. The sea-foam colored hand made and glazed wall tiles are meticulously placed to create straight lines despite the abnormal shapes. The Restoration Hardware sconces and orb chandelier both complement and contrast the traditional style of the furniture vanity, Rohl plumbing fixtures and claw foot tub.
Design solutions include selecting mosaic hexagonal Calcutta gold floor tile as the perfect complement to the horizontal and linear look of the wall tile. As well, the crown molding is set at the elevation of the shower soffit and top of the window casing (not seen here) to provide a purposeful termination of the tile. Notice the full tiles at the top and bottom of the wall, small details such as this are what really brings the architect's intention to full expression with our projects.
Beautifully appointed custom home near Venice Beach, FL. Designed with the south Florida cottage style that is prevalent in Naples. Every part of this home is detailed to show off the work of the craftsmen that created it.
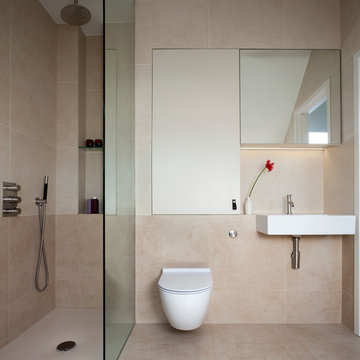
A couple with two young children appointed FPA to refurbish a large semi detached Victorian house in Wimbledon Park. The property, arranged on four split levels, had already been extended in 2007 by the previous owners.
The clients only wished to have the interiors updated to create a contemporary family room. However, FPA interpreted the brief as an opportunity also to refine the appearance of the existing side extension overlooking the patio and devise a new external family room, framed by red cedar clap boards, laid to suggest a chevron floor pattern.
The refurbishment of the interior creates an internal contemporary family room at the lower ground floor by employing a simple, yet elegant, selection of materials as the instrument to redirect the focus of the house towards the patio and the garden: light coloured European Oak floor is paired with natural Oak and white lacquered panelling and Lava Stone to produce a calming and serene space.
The solid corner of the extension is removed and a new sliding door set is put in to reduce the separation between inside and outside.
Photo by Gianluca Maver
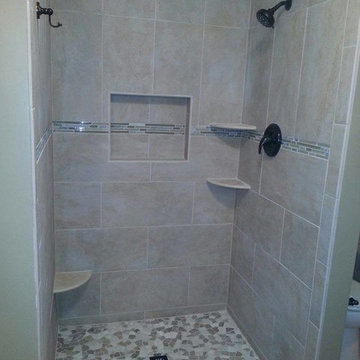
Стильный дизайн: главная ванная комната среднего размера в классическом стиле с душем в нише, бежевой плиткой, керамической плиткой, бежевыми стенами и открытым душем - последний тренд
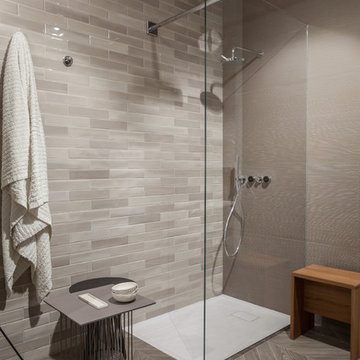
Part of the Shadebox program our shadebrick series has a contemporary colour palette and a beautiful glazed finish.
For residential and commercial walls Interior only.

На фото: главная ванная комната среднего размера в стиле рустика с фасадами с утопленной филенкой, темными деревянными фасадами, накладной ванной, душем без бортиков, унитазом-моноблоком, бежевой плиткой, керамогранитной плиткой, бежевыми стенами, светлым паркетным полом, консольной раковиной, столешницей из гранита и бежевым полом
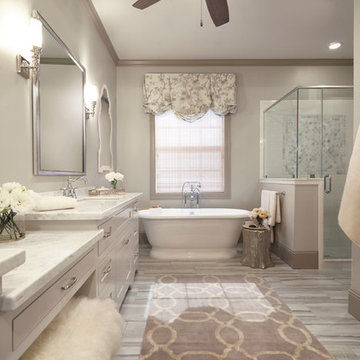
На фото: большая главная ванная комната в стиле неоклассика (современная классика) с фасадами в стиле шейкер, бежевыми фасадами, отдельно стоящей ванной, угловым душем, серой плиткой, белой плиткой, керамической плиткой, бежевыми стенами, полом из керамогранита, врезной раковиной и столешницей из кварцита с

Свежая идея для дизайна: маленькая главная ванная комната в современном стиле с плоскими фасадами, темными деревянными фасадами, открытым душем, инсталляцией, бежевой плиткой, плиткой из листового камня, бежевыми стенами, полом из известняка, врезной раковиной и столешницей из искусственного кварца для на участке и в саду - отличное фото интерьера
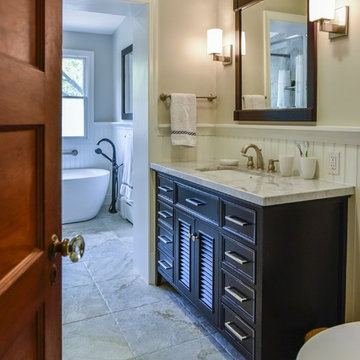
This was an old 5ft x 7ft 1930's bath. A previous remodel had enclosed an old sleeping porch. For this remodel, we changed the old window into a passageway and expanded the bath to include a large vanity, storage, and European-style wet room containing a shower and soaking tub.
The bead-board wainscot, painted, built-in cabinetry, furniture-style vanity, wood-framed mirror, and stone-look porcelain tile maintain the period feel of the rest of the home.

На фото: огромная главная ванная комната в современном стиле с плоскими фасадами, фасадами цвета дерева среднего тона, отдельно стоящей ванной, мраморным полом, врезной раковиной, мраморной столешницей, каменной плиткой, бежевыми стенами, серой плиткой, белой плиткой, белым полом и белой столешницей
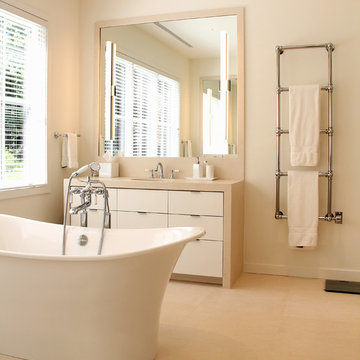
На фото: главная ванная комната в современном стиле с плоскими фасадами, белыми фасадами, отдельно стоящей ванной, каменной плиткой, врезной раковиной, полом из известняка, столешницей из известняка и бежевыми стенами
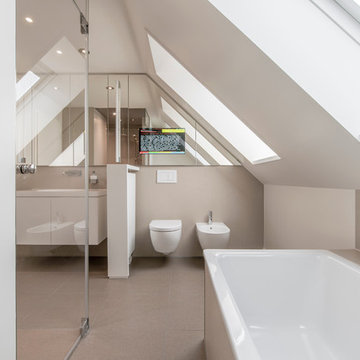
На фото: главная ванная комната среднего размера в современном стиле с плоскими фасадами, белыми фасадами, накладной ванной, душем без бортиков, инсталляцией, бежевыми стенами и настольной раковиной
Главная ванная комната с бежевыми стенами – фото дизайна интерьера
8