Гардеробная в стиле кантри с открытыми фасадами – фото дизайна интерьера
Сортировать:
Бюджет
Сортировать:Популярное за сегодня
41 - 60 из 535 фото
1 из 3
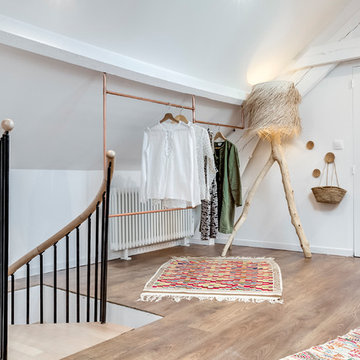
Gilles de Caevel
Свежая идея для дизайна: гардеробная комната среднего размера, унисекс в стиле кантри с открытыми фасадами, паркетным полом среднего тона и коричневым полом - отличное фото интерьера
Свежая идея для дизайна: гардеробная комната среднего размера, унисекс в стиле кантри с открытыми фасадами, паркетным полом среднего тона и коричневым полом - отличное фото интерьера
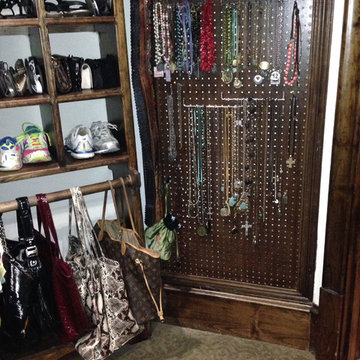
Reanna Wallace
Свежая идея для дизайна: большая гардеробная комната в стиле кантри с открытыми фасадами, темными деревянными фасадами и ковровым покрытием для женщин - отличное фото интерьера
Свежая идея для дизайна: большая гардеробная комната в стиле кантри с открытыми фасадами, темными деревянными фасадами и ковровым покрытием для женщин - отличное фото интерьера
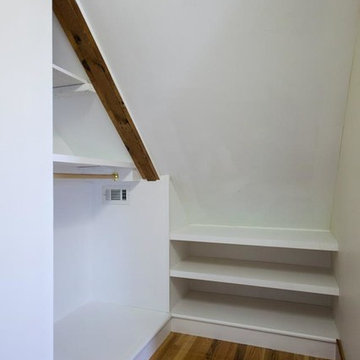
Свежая идея для дизайна: маленькая гардеробная комната унисекс в стиле кантри с светлым паркетным полом, открытыми фасадами и белыми фасадами для на участке и в саду - отличное фото интерьера

This home features many timeless designs and was catered to our clients and their five growing children
Источник вдохновения для домашнего уюта: большая гардеробная комната в стиле кантри с белыми фасадами, ковровым покрытием, серым полом и открытыми фасадами для женщин
Источник вдохновения для домашнего уюта: большая гардеробная комната в стиле кантри с белыми фасадами, ковровым покрытием, серым полом и открытыми фасадами для женщин

We gave this rather dated farmhouse some dramatic upgrades that brought together the feminine with the masculine, combining rustic wood with softer elements. In terms of style her tastes leaned toward traditional and elegant and his toward the rustic and outdoorsy. The result was the perfect fit for this family of 4 plus 2 dogs and their very special farmhouse in Ipswich, MA. Character details create a visual statement, showcasing the melding of both rustic and traditional elements without too much formality. The new master suite is one of the most potent examples of the blending of styles. The bath, with white carrara honed marble countertops and backsplash, beaded wainscoting, matching pale green vanities with make-up table offset by the black center cabinet expand function of the space exquisitely while the salvaged rustic beams create an eye-catching contrast that picks up on the earthy tones of the wood. The luxurious walk-in shower drenched in white carrara floor and wall tile replaced the obsolete Jacuzzi tub. Wardrobe care and organization is a joy in the massive walk-in closet complete with custom gliding library ladder to access the additional storage above. The space serves double duty as a peaceful laundry room complete with roll-out ironing center. The cozy reading nook now graces the bay-window-with-a-view and storage abounds with a surplus of built-ins including bookcases and in-home entertainment center. You can’t help but feel pampered the moment you step into this ensuite. The pantry, with its painted barn door, slate floor, custom shelving and black walnut countertop provide much needed storage designed to fit the family’s needs precisely, including a pull out bin for dog food. During this phase of the project, the powder room was relocated and treated to a reclaimed wood vanity with reclaimed white oak countertop along with custom vessel soapstone sink and wide board paneling. Design elements effectively married rustic and traditional styles and the home now has the character to match the country setting and the improved layout and storage the family so desperately needed. And did you see the barn? Photo credit: Eric Roth

Источник вдохновения для домашнего уюта: гардеробная комната унисекс в стиле кантри с открытыми фасадами, белыми фасадами, паркетным полом среднего тона и коричневым полом
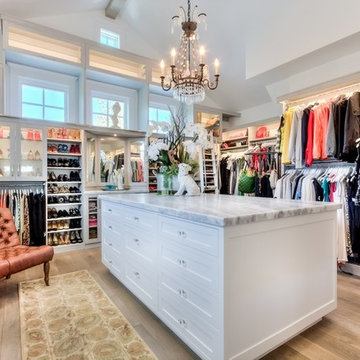
interior designer: Kathryn Smith
Свежая идея для дизайна: огромная гардеробная комната в стиле кантри с открытыми фасадами, белыми фасадами и светлым паркетным полом для женщин - отличное фото интерьера
Свежая идея для дизайна: огромная гардеробная комната в стиле кантри с открытыми фасадами, белыми фасадами и светлым паркетным полом для женщин - отличное фото интерьера
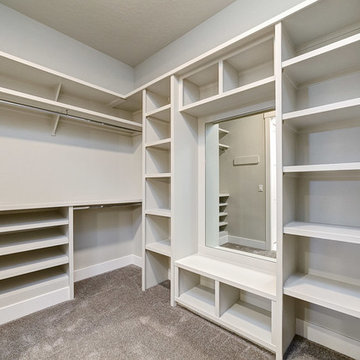
Стильный дизайн: гардеробная комната среднего размера, унисекс в стиле кантри с открытыми фасадами, белыми фасадами, ковровым покрытием и серым полом - последний тренд
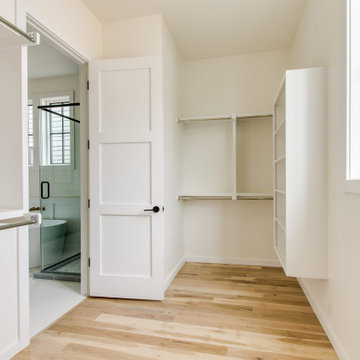
Built on a unique shaped lot our Wheeler Home hosts a large courtyard and a primary suite on the main level. At 2,400 sq ft, 3 bedrooms, and 2.5 baths the floor plan includes; open concept living, dining, and kitchen, a small office off the front of the home, a detached two car garage, and lots of indoor-outdoor space for a small city lot. This plan also includes a third floor bonus room that could be finished at a later date. We worked within the Developer and Neighborhood Specifications. The plans are now a part of the Wheeler District Portfolio in Downtown OKC.
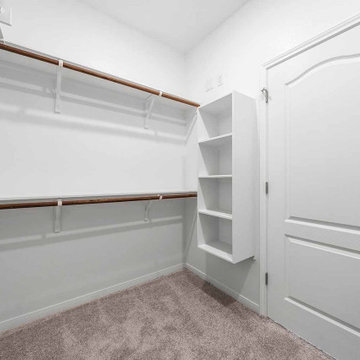
Идея дизайна: гардеробная комната среднего размера, унисекс в стиле кантри с открытыми фасадами, белыми фасадами, ковровым покрытием и бежевым полом

The open shelving mud room provides access to all your seasonal accessories while keeping you organized.
На фото: встроенный шкаф среднего размера, унисекс в стиле кантри с открытыми фасадами, белыми фасадами, полом из керамической плитки и серым полом с
На фото: встроенный шкаф среднего размера, унисекс в стиле кантри с открытыми фасадами, белыми фасадами, полом из керамической плитки и серым полом с
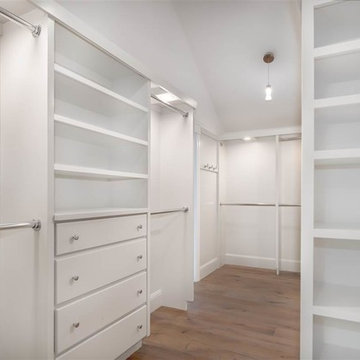
Идея дизайна: большая гардеробная комната в стиле кантри с открытыми фасадами, белыми фасадами и паркетным полом среднего тона
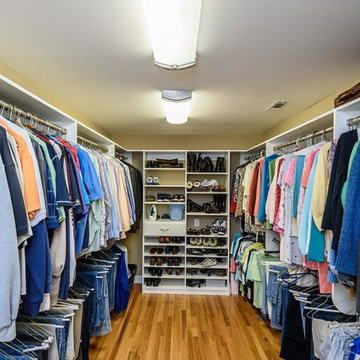
The large walk-in closet is highly functional with its bright overhead lighting and generous storage space.
На фото: гардеробная комната среднего размера, унисекс в стиле кантри с открытыми фасадами, белыми фасадами и светлым паркетным полом
На фото: гардеробная комната среднего размера, унисекс в стиле кантри с открытыми фасадами, белыми фасадами и светлым паркетным полом
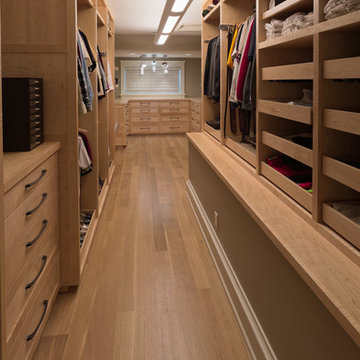
Master closet with curly maple cabinetry by Meadowlark. Arts and Crafts style custom home designed and built by Meadowlark Design + Build in Ann Arbor, Michigan.
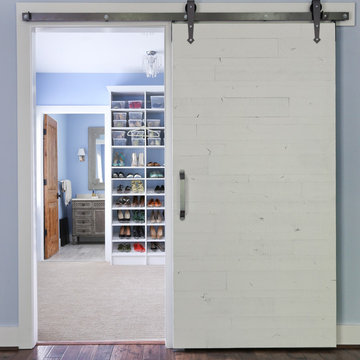
Master suite - looking at her walking closet and bathroom
Стильный дизайн: гардеробная комната унисекс, среднего размера в стиле кантри с открытыми фасадами, белыми фасадами, ковровым покрытием и бежевым полом - последний тренд
Стильный дизайн: гардеробная комната унисекс, среднего размера в стиле кантри с открытыми фасадами, белыми фасадами, ковровым покрытием и бежевым полом - последний тренд

Project photographer-Therese Hyde This photo features the master walk in closet
Стильный дизайн: гардеробная комната среднего размера, унисекс в стиле кантри с открытыми фасадами, белыми фасадами, паркетным полом среднего тона и коричневым полом - последний тренд
Стильный дизайн: гардеробная комната среднего размера, унисекс в стиле кантри с открытыми фасадами, белыми фасадами, паркетным полом среднего тона и коричневым полом - последний тренд
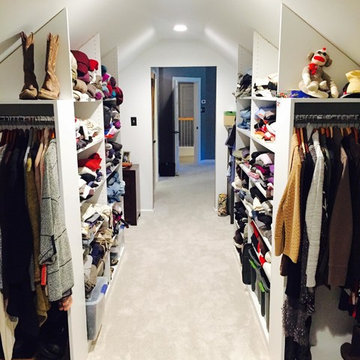
Пример оригинального дизайна: большая гардеробная комната унисекс в стиле кантри с открытыми фасадами, белыми фасадами, ковровым покрытием и бежевым полом
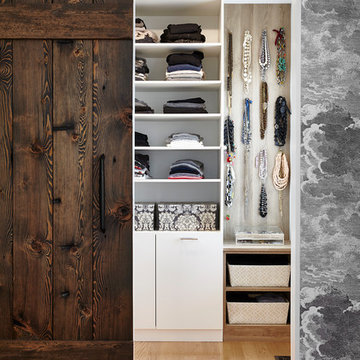
Photo by Valerie Wilcox
На фото: гардеробная комната в стиле кантри с открытыми фасадами для женщин с
На фото: гардеробная комната в стиле кантри с открытыми фасадами для женщин с
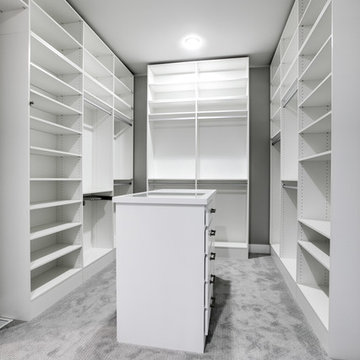
Идея дизайна: большая гардеробная комната унисекс в стиле кантри с ковровым покрытием, открытыми фасадами, белыми фасадами и серым полом
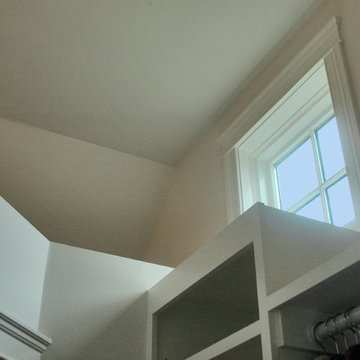
This secondary closet is open to the vaulted ceiling of the bedroom. The square window centered on the room provides plenty of light into the walk-in closet.
Meyer Design
Гардеробная в стиле кантри с открытыми фасадами – фото дизайна интерьера
3