Гардеробная в стиле кантри с открытыми фасадами – фото дизайна интерьера
Сортировать:
Бюджет
Сортировать:Популярное за сегодня
21 - 40 из 535 фото
1 из 3
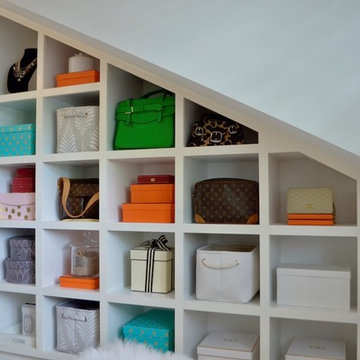
Ben Vandenberg
На фото: гардеробная комната в стиле кантри с открытыми фасадами и белыми фасадами с
На фото: гардеробная комната в стиле кантри с открытыми фасадами и белыми фасадами с
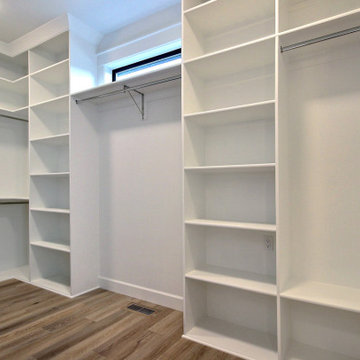
This Beautiful Multi-Story Modern Farmhouse Features a Master On The Main & A Split-Bedroom Layout • 5 Bedrooms • 4 Full Bathrooms • 1 Powder Room • 3 Car Garage • Vaulted Ceilings • Den • Large Bonus Room w/ Wet Bar • 2 Laundry Rooms • So Much More!
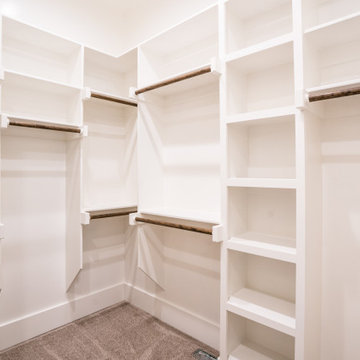
Master walk-in closet with built-ins
На фото: гардеробная комната среднего размера, унисекс в стиле кантри с открытыми фасадами, ковровым покрытием и бежевым полом с
На фото: гардеробная комната среднего размера, унисекс в стиле кантри с открытыми фасадами, ковровым покрытием и бежевым полом с
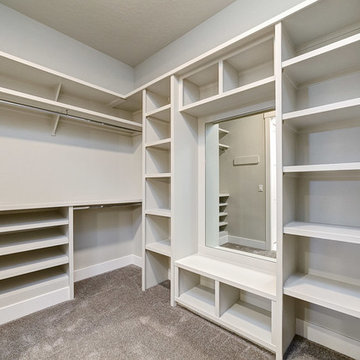
Стильный дизайн: гардеробная комната среднего размера, унисекс в стиле кантри с открытыми фасадами, белыми фасадами, ковровым покрытием и серым полом - последний тренд
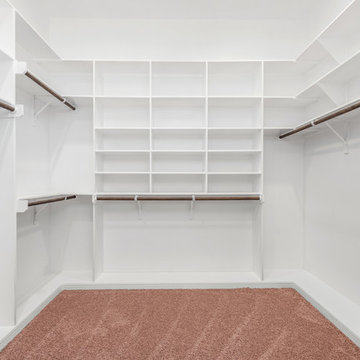
Пример оригинального дизайна: гардеробная комната среднего размера, унисекс в стиле кантри с открытыми фасадами, белыми фасадами, ковровым покрытием и бежевым полом
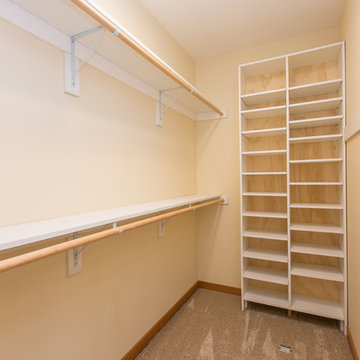
Идея дизайна: маленькая гардеробная комната унисекс в стиле кантри с открытыми фасадами, белыми фасадами и ковровым покрытием для на участке и в саду
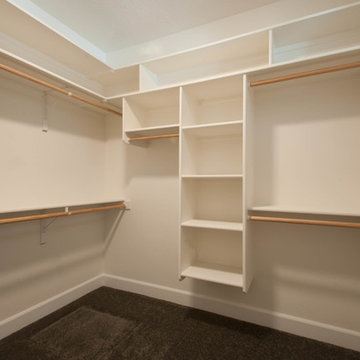
Pam Benham Photography
Свежая идея для дизайна: гардеробная комната среднего размера, унисекс в стиле кантри с открытыми фасадами, бежевыми фасадами и ковровым покрытием - отличное фото интерьера
Свежая идея для дизайна: гардеробная комната среднего размера, унисекс в стиле кантри с открытыми фасадами, бежевыми фасадами и ковровым покрытием - отличное фото интерьера
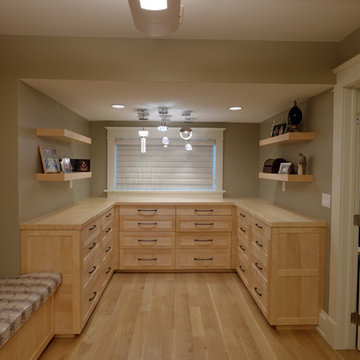
Custom maple cabinetry by Meadowlark in master closet. Arts and Crafts style custom home designed and built by Meadowlark Design + Build in Ann Arbor, Michigan.
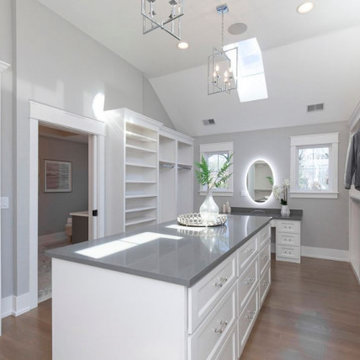
A master closet with room for everything at your fingertips!
Areas for dressing as well as hair and makeup all in this thoughtfully designed closet.
На фото: большая гардеробная комната унисекс в стиле кантри с открытыми фасадами, белыми фасадами, светлым паркетным полом, коричневым полом и многоуровневым потолком с
На фото: большая гардеробная комната унисекс в стиле кантри с открытыми фасадами, белыми фасадами, светлым паркетным полом, коричневым полом и многоуровневым потолком с
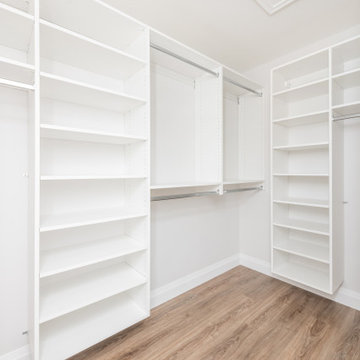
Пример оригинального дизайна: гардеробная комната среднего размера в стиле кантри с открытыми фасадами, белыми фасадами, полом из винила и коричневым полом
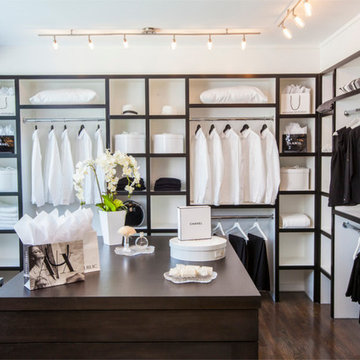
Dead on Design and Ron Papageorge Photography
Источник вдохновения для домашнего уюта: большая парадная гардеробная унисекс в стиле кантри с темным паркетным полом, открытыми фасадами и белыми фасадами
Источник вдохновения для домашнего уюта: большая парадная гардеробная унисекс в стиле кантри с темным паркетным полом, открытыми фасадами и белыми фасадами

The Kelso's Pantry features stunning French oak hardwood floors that add warmth and elegance to the space. With a large walk-in design, this pantry offers ample storage and easy access to essentials. The light wood pull-out drawers provide functionality and organization, allowing for efficient storage of various items. The melamine shelves in a clean white finish enhance the pantry's brightness and create a crisp and modern look. Together, the French oak hardwood floors, pull-out drawers, and white melamine shelves combine to create a stylish and functional pantry that is both practical and visually appealing.

We gave this rather dated farmhouse some dramatic upgrades that brought together the feminine with the masculine, combining rustic wood with softer elements. In terms of style her tastes leaned toward traditional and elegant and his toward the rustic and outdoorsy. The result was the perfect fit for this family of 4 plus 2 dogs and their very special farmhouse in Ipswich, MA. Character details create a visual statement, showcasing the melding of both rustic and traditional elements without too much formality. The new master suite is one of the most potent examples of the blending of styles. The bath, with white carrara honed marble countertops and backsplash, beaded wainscoting, matching pale green vanities with make-up table offset by the black center cabinet expand function of the space exquisitely while the salvaged rustic beams create an eye-catching contrast that picks up on the earthy tones of the wood. The luxurious walk-in shower drenched in white carrara floor and wall tile replaced the obsolete Jacuzzi tub. Wardrobe care and organization is a joy in the massive walk-in closet complete with custom gliding library ladder to access the additional storage above. The space serves double duty as a peaceful laundry room complete with roll-out ironing center. The cozy reading nook now graces the bay-window-with-a-view and storage abounds with a surplus of built-ins including bookcases and in-home entertainment center. You can’t help but feel pampered the moment you step into this ensuite. The pantry, with its painted barn door, slate floor, custom shelving and black walnut countertop provide much needed storage designed to fit the family’s needs precisely, including a pull out bin for dog food. During this phase of the project, the powder room was relocated and treated to a reclaimed wood vanity with reclaimed white oak countertop along with custom vessel soapstone sink and wide board paneling. Design elements effectively married rustic and traditional styles and the home now has the character to match the country setting and the improved layout and storage the family so desperately needed. And did you see the barn? Photo credit: Eric Roth

Project photographer-Therese Hyde This photo features the master walk in closet
Стильный дизайн: гардеробная комната среднего размера, унисекс в стиле кантри с открытыми фасадами, белыми фасадами, паркетным полом среднего тона и коричневым полом - последний тренд
Стильный дизайн: гардеробная комната среднего размера, унисекс в стиле кантри с открытыми фасадами, белыми фасадами, паркетным полом среднего тона и коричневым полом - последний тренд
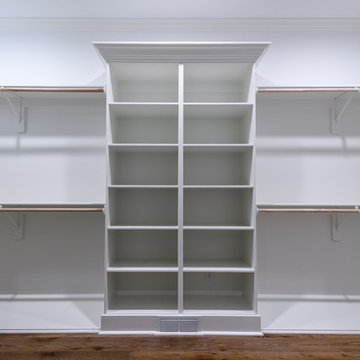
На фото: гардеробная комната среднего размера, унисекс в стиле кантри с открытыми фасадами, белыми фасадами, темным паркетным полом и коричневым полом с

Свежая идея для дизайна: гардеробная комната унисекс, среднего размера в стиле кантри с открытыми фасадами, белыми фасадами, светлым паркетным полом и коричневым полом - отличное фото интерьера
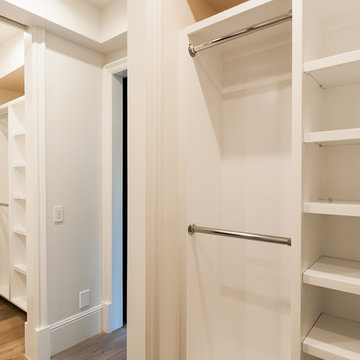
Пример оригинального дизайна: большая парадная гардеробная унисекс в стиле кантри с открытыми фасадами, белыми фасадами, светлым паркетным полом и коричневым полом
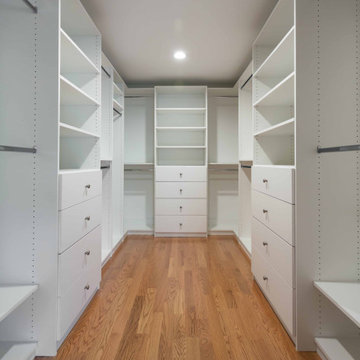
На фото: огромная гардеробная комната унисекс в стиле кантри с открытыми фасадами, белыми фасадами, светлым паркетным полом, коричневым полом и потолком с обоями с
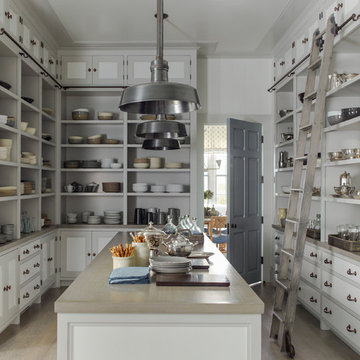
Свежая идея для дизайна: большая гардеробная в стиле кантри с открытыми фасадами, белыми фасадами, светлым паркетным полом и бежевым полом - отличное фото интерьера

Свежая идея для дизайна: гардеробная комната среднего размера, унисекс в стиле кантри с полом из винила, коричневым полом, открытыми фасадами и белыми фасадами - отличное фото интерьера
Гардеробная в стиле кантри с открытыми фасадами – фото дизайна интерьера
2