Гардеробная в стиле кантри с коричневым полом – фото дизайна интерьера
Сортировать:
Бюджет
Сортировать:Популярное за сегодня
81 - 100 из 482 фото
1 из 3
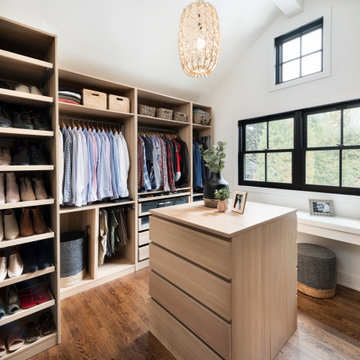
Стильный дизайн: парадная гардеробная унисекс в стиле кантри с открытыми фасадами, светлыми деревянными фасадами, паркетным полом среднего тона и коричневым полом - последний тренд
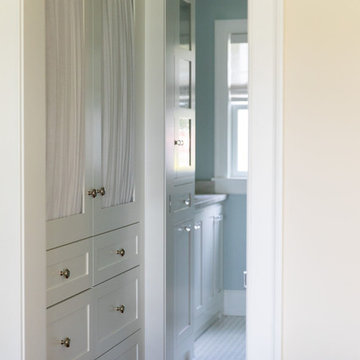
Стильный дизайн: маленькая парадная гардеробная унисекс в стиле кантри с фасадами в стиле шейкер, белыми фасадами, паркетным полом среднего тона и коричневым полом для на участке и в саду - последний тренд
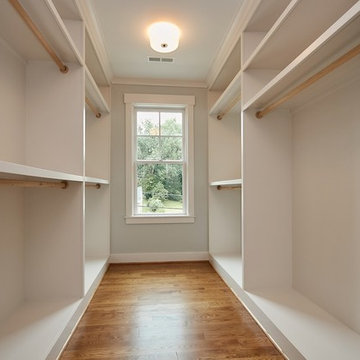
"Her" closet includes built-in shelving and hanging space for lots of storage.
Пример оригинального дизайна: большая гардеробная комната унисекс в стиле кантри с паркетным полом среднего тона и коричневым полом
Пример оригинального дизайна: большая гардеробная комната унисекс в стиле кантри с паркетным полом среднего тона и коричневым полом
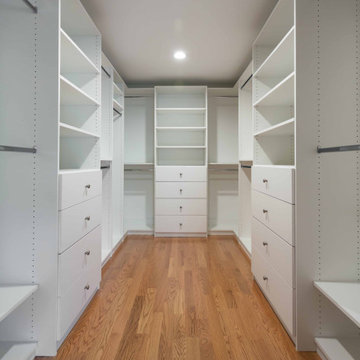
На фото: огромная гардеробная комната унисекс в стиле кантри с открытыми фасадами, белыми фасадами, светлым паркетным полом, коричневым полом и потолком с обоями с
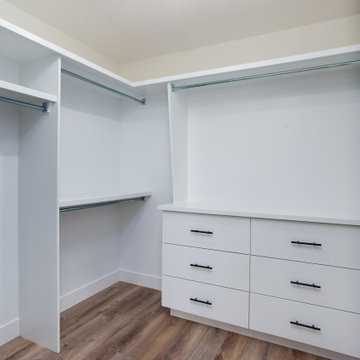
Plumbing - Hype Mechanical
Plumbing Fixtures - Best Plumbing
Mechanical - Pinnacle Mechanical
Tile - TMG Contractors
Electrical - Stony Plain Electric
Lights - Park Lighting
Appliances - Trail Appliance
Flooring - Titan Flooring
Cabinets - GEM Cabinets
Quartz - Urban Granite
Siding - Weatherguard exteriors
Railing - A-Clark
Brick - Custom Stone Creations
Security - FLEX Security
Audio - VanRam Communications
Excavating - Tundra Excavators
Paint - Forbes Painting
Foundation - Formex
Concrete - Dell Concrete
Windows/ Exterior Doors - All Weather Windows
Finishing - Superior Finishing & Railings
Trusses - Zytech
Weeping Tile - Lenbeth
Stairs - Sandhills
Railings - Specialized Stair & Rail
Fireplace - Wood & Energy
Drywall - Laurentian Drywall
overhead door - Barcol
Closets - Top Shelf Closets & Glass (except master closet - that was Superior Finishing)
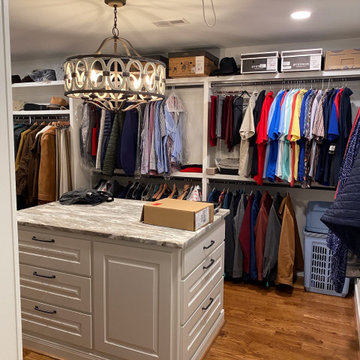
Large closet with island
Пример оригинального дизайна: огромная гардеробная комната в стиле кантри с открытыми фасадами, белыми фасадами, паркетным полом среднего тона и коричневым полом
Пример оригинального дизайна: огромная гардеробная комната в стиле кантри с открытыми фасадами, белыми фасадами, паркетным полом среднего тона и коричневым полом
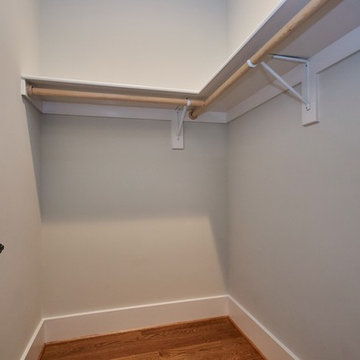
Walk-in closet in main level guest bedroom
Идея дизайна: гардеробная комната среднего размера, унисекс в стиле кантри с паркетным полом среднего тона и коричневым полом
Идея дизайна: гардеробная комната среднего размера, унисекс в стиле кантри с паркетным полом среднего тона и коричневым полом
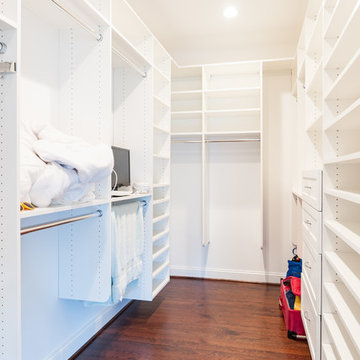
Источник вдохновения для домашнего уюта: большая гардеробная комната унисекс в стиле кантри с фасадами с утопленной филенкой, белыми фасадами, темным паркетным полом и коричневым полом
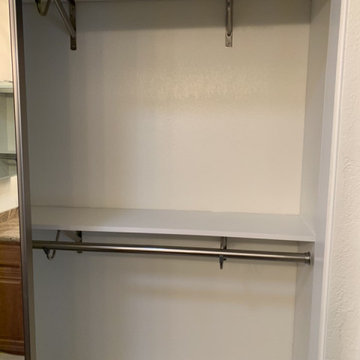
На фото: маленький шкаф в нише унисекс в стиле кантри с светлым паркетным полом и коричневым полом для на участке и в саду
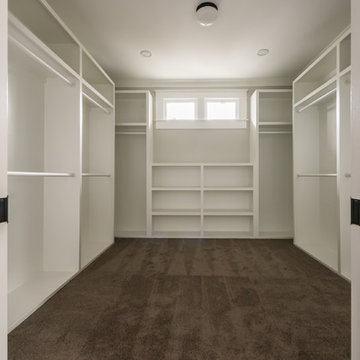
Стильный дизайн: большой встроенный шкаф в стиле кантри с темным паркетным полом и коричневым полом - последний тренд
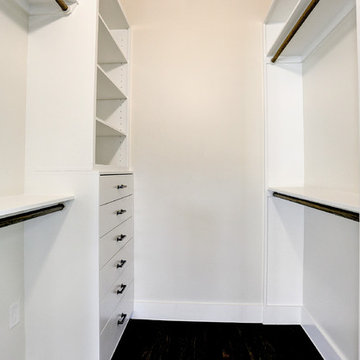
Houston Heights Garage Apartment and Studio Featureing 3 Carriage Garage Doors, Workshop, Custom JeldWen Windows & Doors, Solid Oak Wood Floors, Craftsman Carpentry, Custom Maple Lacaquer Cabinets, Granite Countertops, Designer Appliances & Fixtures.
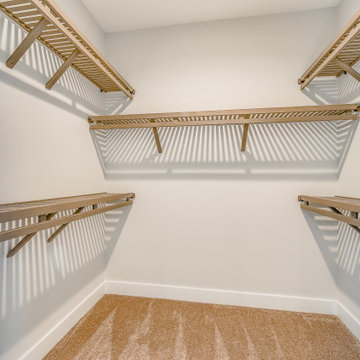
This 3000 SF farmhouse features four bedrooms and three baths over two floors. A first floor study can be used as a fifth bedroom. Open concept plan features beautiful kitchen with breakfast area and great room with fireplace. Butler's pantry leads to separate dining room. Upstairs, large master suite features a recessed ceiling and custom barn door leading to the marble master bath.
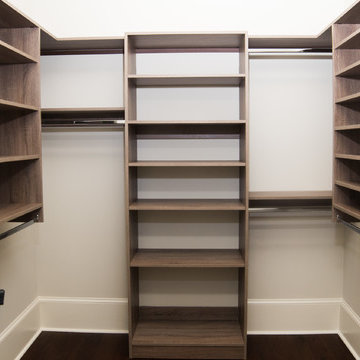
Located in the coveted West End of downtown Greenville, SC, Park Place on Hudson St. brings new living to old Greenville. Just a half-mile from Flour Field, a short walk to the Swamp Rabbit Trail, and steps away from the future Unity Park, this community is ideal for families young and old. The craftsman style town home community consists of twenty-three units, thirteen with 3 beds/2.5 baths and ten with 2 beds/2.5baths.
The design concept they came up with was simple – three separate buildings with two basic floors plans that were fully customizable. Each unit came standard with an elevator, hardwood floors, high-end Kitchen Aid appliances, Moen plumbing fixtures, tile showers, granite countertops, wood shelving in all closets, LED recessed lighting in all rooms, private balconies with built-in grill stations and large sliding glass doors. While the outside craftsman design with large front and back porches was set by the city, the interiors were fully customizable. The homeowners would meet with a designer at the Park Place on Hudson Showroom to pick from a selection of standard options, all items that would go in their home. From cabinets to door handles, from tile to paint colors, there was virtually no interior feature that the owners did not have the option to choose. They also had the ability to fully customize their unit with upgrades by meeting with each vendor individually and selecting the products for their home – some of the owners even choose to re-design the floor plans to better fit their lifestyle.
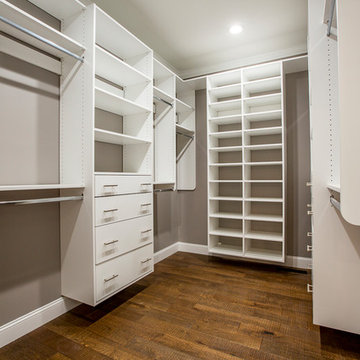
Master walk-in closet with custom closets from A Place for E erything Closets
Пример оригинального дизайна: гардеробная комната среднего размера в стиле кантри с белыми фасадами, паркетным полом среднего тона и коричневым полом
Пример оригинального дизайна: гардеробная комната среднего размера в стиле кантри с белыми фасадами, паркетным полом среднего тона и коричневым полом
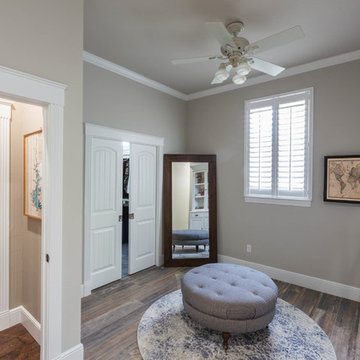
На фото: парадная гардеробная в стиле кантри с стеклянными фасадами, искусственно-состаренными фасадами, полом из керамогранита и коричневым полом для женщин
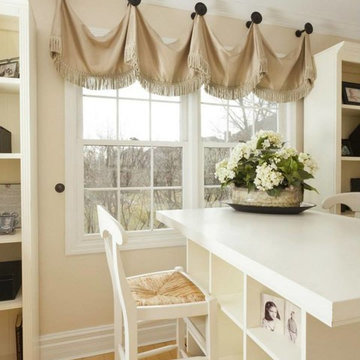
На фото: большая парадная гардеробная унисекс в стиле кантри с открытыми фасадами, белыми фасадами, светлым паркетным полом и коричневым полом с
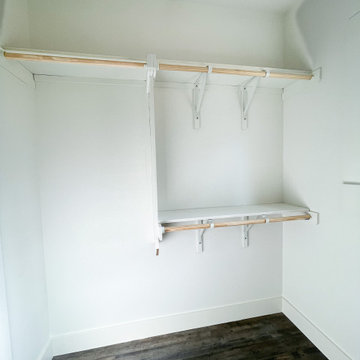
Стильный дизайн: гардеробная комната среднего размера в стиле кантри с темным паркетным полом и коричневым полом - последний тренд
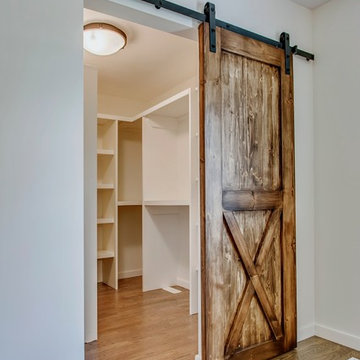
Master walk-in closet with custom shelving
Источник вдохновения для домашнего уюта: гардеробная комната среднего размера, унисекс в стиле кантри с паркетным полом среднего тона и коричневым полом
Источник вдохновения для домашнего уюта: гардеробная комната среднего размера, унисекс в стиле кантри с паркетным полом среднего тона и коричневым полом
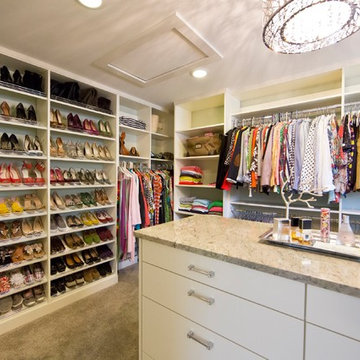
Simple and attractive, this functional design goes above and beyond to meet the needs of homeowners. The main level includes all the amenities needed to comfortably entertain. Formal dining and sitting areas are located at the front of the home, while the rest of the floor is more casual. The kitchen and adjoining hearth room lead to the outdoor living space, providing ample space to gather and lounge. Upstairs, the luxurious master bedroom suite is joined by two additional bedrooms, which share an en suite bathroom. A guest bedroom can be found on the lower level, along with a family room and recreation areas.
Photographer: TerVeen Photography
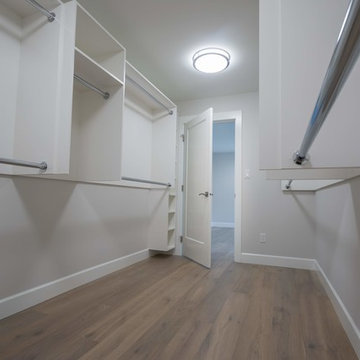
Driftwood Custom Home was constructed on vacant property between two existing houses in Chemainus, BC. This type of project is a form of sustainable land development known as an Infill Build. These types of building lots are often small. However, careful planning and clever uses of design allowed us to maximize the space. This home has 2378 square feet with three bedrooms and three full bathrooms. Add in a living room on the main floor, a separate den upstairs, and a full laundry room and this custom home still feels spacious!
The kitchen is bright and inviting. With white cabinets, countertops and backsplash, and stainless steel appliances, the feel of this space is timeless. Similarly, the master bathroom design features plenty of must-haves. For instance, the bathroom includes a shower with matching tile to the vanity backsplash, a double floating vanity, heated tiled flooring, and tiled walls. Together with a flush mount fireplace in the master bedroom, this is an inviting oasis of space.
Гардеробная в стиле кантри с коричневым полом – фото дизайна интерьера
5