Гардеробная в стиле кантри с коричневым полом – фото дизайна интерьера
Сортировать:
Бюджет
Сортировать:Популярное за сегодня
41 - 60 из 482 фото
1 из 3
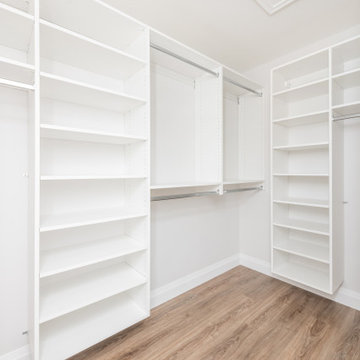
Пример оригинального дизайна: гардеробная комната среднего размера в стиле кантри с открытыми фасадами, белыми фасадами, полом из винила и коричневым полом
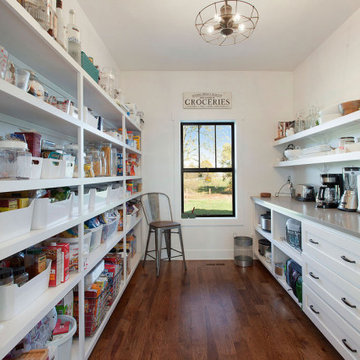
Идея дизайна: большая гардеробная комната унисекс в стиле кантри с фасадами в стиле шейкер, белыми фасадами, паркетным полом среднего тона и коричневым полом
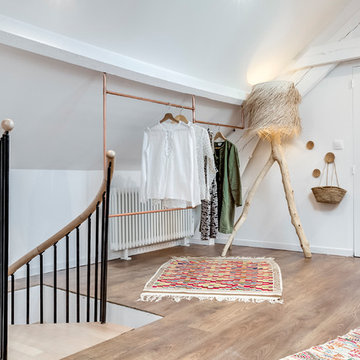
Gilles de Caevel
Свежая идея для дизайна: гардеробная комната среднего размера, унисекс в стиле кантри с открытыми фасадами, паркетным полом среднего тона и коричневым полом - отличное фото интерьера
Свежая идея для дизайна: гардеробная комната среднего размера, унисекс в стиле кантри с открытыми фасадами, паркетным полом среднего тона и коричневым полом - отличное фото интерьера

Свежая идея для дизайна: гардеробная комната унисекс, среднего размера в стиле кантри с открытыми фасадами, белыми фасадами, светлым паркетным полом и коричневым полом - отличное фото интерьера
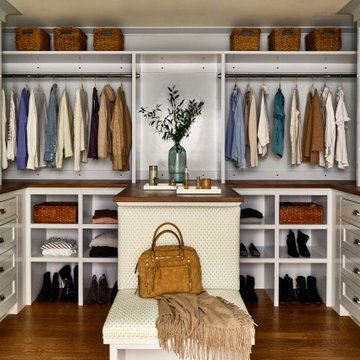
На фото: гардеробная среднего размера в стиле кантри с деревянным полом и коричневым полом

Small walk-in closet, maximizing space
На фото: маленькая гардеробная комната унисекс в стиле кантри с фасадами в стиле шейкер, белыми фасадами, ковровым покрытием и коричневым полом для на участке и в саду с
На фото: маленькая гардеробная комната унисекс в стиле кантри с фасадами в стиле шейкер, белыми фасадами, ковровым покрытием и коричневым полом для на участке и в саду с
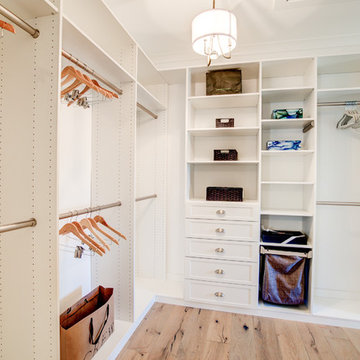
The master closet in the Potomac has 2 entryways connecting to the master bath and the master bedroom! The custom shelving units were provided by Closet Factory!
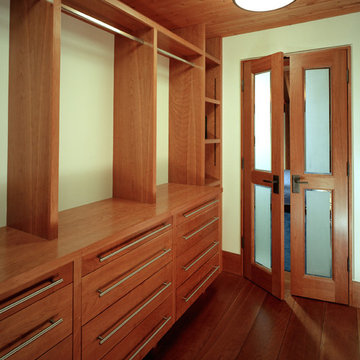
Источник вдохновения для домашнего уюта: большая гардеробная комната унисекс в стиле кантри с плоскими фасадами, фасадами цвета дерева среднего тона, темным паркетным полом и коричневым полом
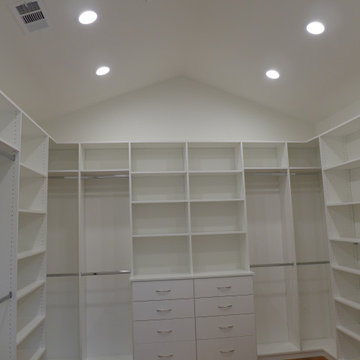
Стильный дизайн: огромная гардеробная комната унисекс в стиле кантри с плоскими фасадами, белыми фасадами, светлым паркетным полом, коричневым полом и сводчатым потолком - последний тренд

Источник вдохновения для домашнего уюта: гардеробная комната унисекс в стиле кантри с открытыми фасадами, белыми фасадами, паркетным полом среднего тона и коричневым полом
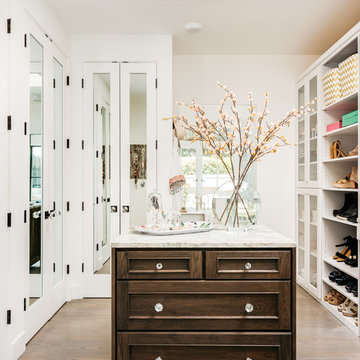
Christopher Stark Photographer Custom Closet with
center island, mirrored doors and shoe storage
Custom cabinetry provided by DuraSupreme and Jay Rambo - Design by Golden Gate
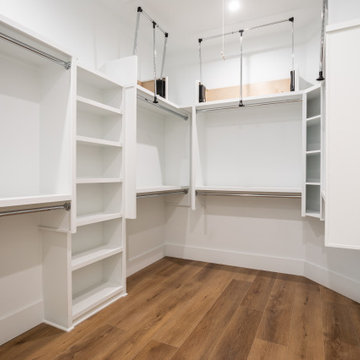
Пример оригинального дизайна: гардеробная комната среднего размера, унисекс в стиле кантри с полом из винила и коричневым полом

Inspired by the majesty of the Northern Lights and this family's everlasting love for Disney, this home plays host to enlighteningly open vistas and playful activity. Like its namesake, the beloved Sleeping Beauty, this home embodies family, fantasy and adventure in their truest form. Visions are seldom what they seem, but this home did begin 'Once Upon a Dream'. Welcome, to The Aurora.

Custom Built home designed to fit on an undesirable lot provided a great opportunity to think outside of the box with creating a large open concept living space with a kitchen, dining room, living room, and sitting area. This space has extra high ceilings with concrete radiant heat flooring and custom IKEA cabinetry throughout. The master suite sits tucked away on one side of the house while the other bedrooms are upstairs with a large flex space, great for a kids play area!
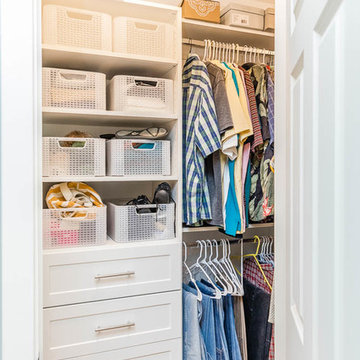
Neil Sy Photography
Свежая идея для дизайна: маленький шкаф в нише в стиле кантри с фасадами в стиле шейкер, белыми фасадами, паркетным полом среднего тона и коричневым полом для на участке и в саду, мужчин - отличное фото интерьера
Свежая идея для дизайна: маленький шкаф в нише в стиле кантри с фасадами в стиле шейкер, белыми фасадами, паркетным полом среднего тона и коричневым полом для на участке и в саду, мужчин - отличное фото интерьера
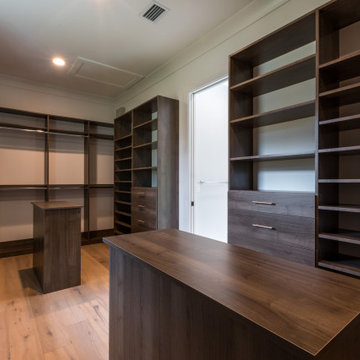
A large walk in closet with his and hers islands.
Источник вдохновения для домашнего уюта: большая гардеробная комната в стиле кантри с плоскими фасадами, темными деревянными фасадами, паркетным полом среднего тона и коричневым полом
Источник вдохновения для домашнего уюта: большая гардеробная комната в стиле кантри с плоскими фасадами, темными деревянными фасадами, паркетным полом среднего тона и коричневым полом
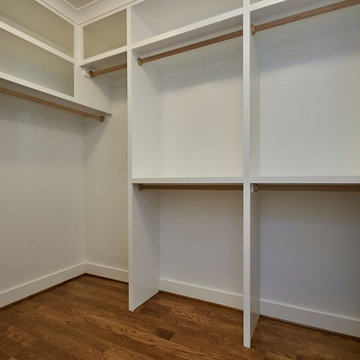
Her closet takes advantage of the high ceilings with shelves all of the way up, and a mixture of shoe shelves, tall and short hanging space.
Идея дизайна: гардеробная комната среднего размера, унисекс в стиле кантри с белыми фасадами, паркетным полом среднего тона и коричневым полом
Идея дизайна: гардеробная комната среднего размера, унисекс в стиле кантри с белыми фасадами, паркетным полом среднего тона и коричневым полом
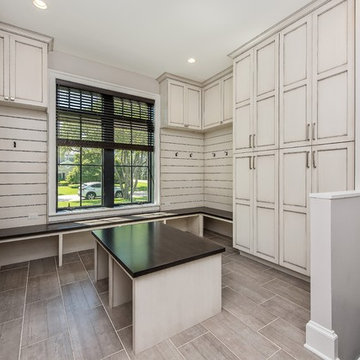
The mudroom has a combination of enclosed cubbies, open hooks, and open bench and a freestanding bench. The upper cabinets are for off season storage. The open bench allows for storage of boots.
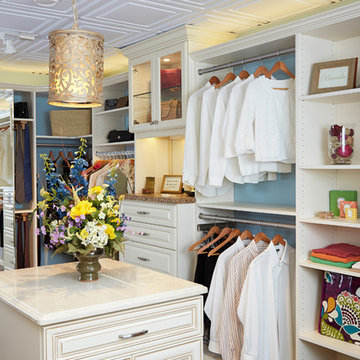
На фото: большая гардеробная комната унисекс в стиле кантри с фасадами с выступающей филенкой, белыми фасадами, полом из керамической плитки и коричневым полом

Builder: Boone Construction
Photographer: M-Buck Studio
This lakefront farmhouse skillfully fits four bedrooms and three and a half bathrooms in this carefully planned open plan. The symmetrical front façade sets the tone by contrasting the earthy textures of shake and stone with a collection of crisp white trim that run throughout the home. Wrapping around the rear of this cottage is an expansive covered porch designed for entertaining and enjoying shaded Summer breezes. A pair of sliding doors allow the interior entertaining spaces to open up on the covered porch for a seamless indoor to outdoor transition.
The openness of this compact plan still manages to provide plenty of storage in the form of a separate butlers pantry off from the kitchen, and a lakeside mudroom. The living room is centrally located and connects the master quite to the home’s common spaces. The master suite is given spectacular vistas on three sides with direct access to the rear patio and features two separate closets and a private spa style bath to create a luxurious master suite. Upstairs, you will find three additional bedrooms, one of which a private bath. The other two bedrooms share a bath that thoughtfully provides privacy between the shower and vanity.
Гардеробная в стиле кантри с коричневым полом – фото дизайна интерьера
3