Гардеробная в стиле кантри с фасадами любого цвета – фото дизайна интерьера
Сортировать:
Бюджет
Сортировать:Популярное за сегодня
81 - 100 из 1 674 фото
1 из 3
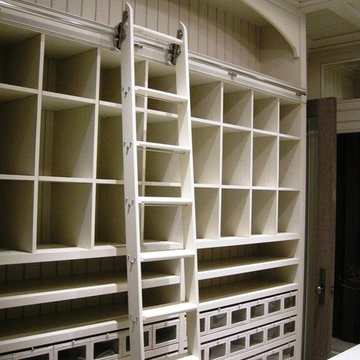
Источник вдохновения для домашнего уюта: огромная гардеробная комната унисекс в стиле кантри с фасадами с утопленной филенкой, белыми фасадами, ковровым покрытием и бежевым полом
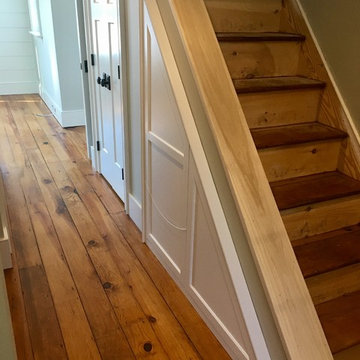
This restored 1800's colonial on the Connecticut shore has a master closet to die for! We restored the antique doug fir floors and built new hanging shelving, adjustable shelving, open shelving using reclaimed planks, and also built under stair pull out drawers.
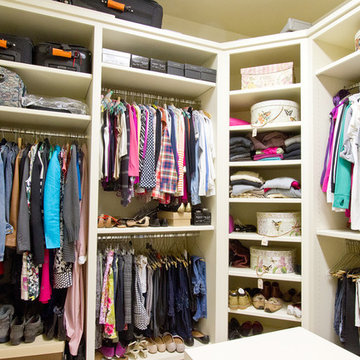
Susan Whisman of Blue Door Portraits
Стильный дизайн: большая парадная гардеробная унисекс в стиле кантри с плоскими фасадами, белыми фасадами и ковровым покрытием - последний тренд
Стильный дизайн: большая парадная гардеробная унисекс в стиле кантри с плоскими фасадами, белыми фасадами и ковровым покрытием - последний тренд
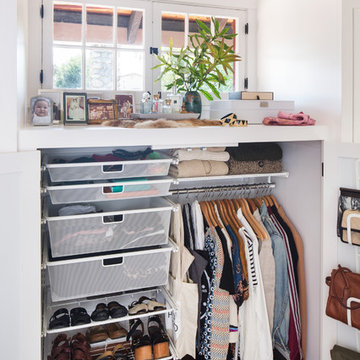
Located in the en suite bathroom of a craftsman bungalow, the closet space is limited. Elfa shelving and storage from The Container Store, maximizes the space for folded clothes on one side of the vanity area and long-hanging clothes on the other side.
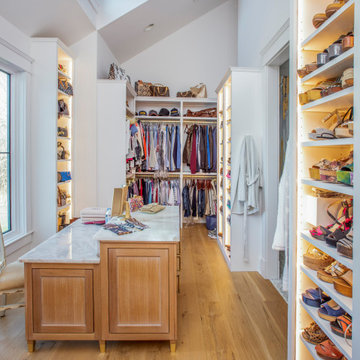
На фото: большая гардеробная комната унисекс в стиле кантри с фасадами с декоративным кантом, светлыми деревянными фасадами, светлым паркетным полом, коричневым полом и сводчатым потолком
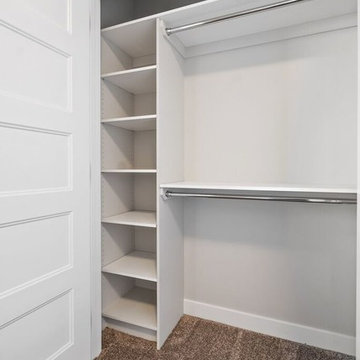
Custom shelving tower and rods in the 2nd and 3rd bathrooms take full advantage of this space and it's functionality.
Идея дизайна: маленький шкаф в нише унисекс в стиле кантри с открытыми фасадами, белыми фасадами, ковровым покрытием и бежевым полом для на участке и в саду
Идея дизайна: маленький шкаф в нише унисекс в стиле кантри с открытыми фасадами, белыми фасадами, ковровым покрытием и бежевым полом для на участке и в саду
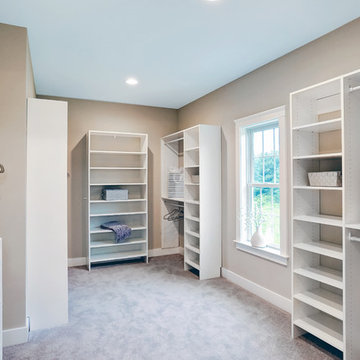
Designer details abound in this custom 2-story home with craftsman style exterior complete with fiber cement siding, attractive stone veneer, and a welcoming front porch. In addition to the 2-car side entry garage with finished mudroom, a breezeway connects the home to a 3rd car detached garage. Heightened 10’ceilings grace the 1st floor and impressive features throughout include stylish trim and ceiling details. The elegant Dining Room to the front of the home features a tray ceiling and craftsman style wainscoting with chair rail. Adjacent to the Dining Room is a formal Living Room with cozy gas fireplace. The open Kitchen is well-appointed with HanStone countertops, tile backsplash, stainless steel appliances, and a pantry. The sunny Breakfast Area provides access to a stamped concrete patio and opens to the Family Room with wood ceiling beams and a gas fireplace accented by a custom surround. A first-floor Study features trim ceiling detail and craftsman style wainscoting. The Owner’s Suite includes craftsman style wainscoting accent wall and a tray ceiling with stylish wood detail. The Owner’s Bathroom includes a custom tile shower, free standing tub, and oversized closet.
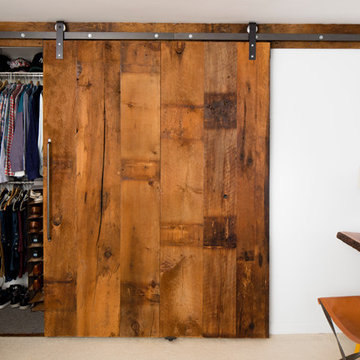
Chris Sanders
Источник вдохновения для домашнего уюта: маленький шкаф в нише в стиле кантри с плоскими фасадами, искусственно-состаренными фасадами и ковровым покрытием для на участке и в саду, мужчин
Источник вдохновения для домашнего уюта: маленький шкаф в нише в стиле кантри с плоскими фасадами, искусственно-состаренными фасадами и ковровым покрытием для на участке и в саду, мужчин
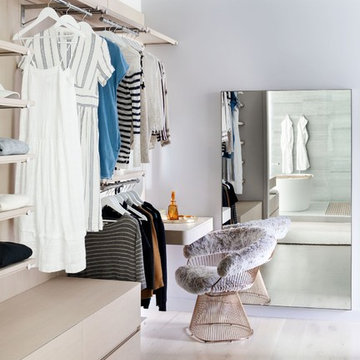
Пример оригинального дизайна: парадная гардеробная в стиле кантри с светлыми деревянными фасадами, светлым паркетным полом и бежевым полом для женщин
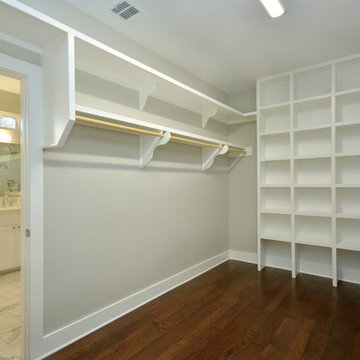
Shutterbug Studios
Свежая идея для дизайна: большая гардеробная комната унисекс в стиле кантри с открытыми фасадами, белыми фасадами и паркетным полом среднего тона - отличное фото интерьера
Свежая идея для дизайна: большая гардеробная комната унисекс в стиле кантри с открытыми фасадами, белыми фасадами и паркетным полом среднего тона - отличное фото интерьера
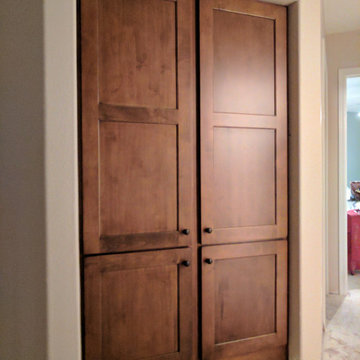
Hallway bedroom area built-in linen closet
На фото: большой встроенный шкаф в стиле кантри с фасадами с утопленной филенкой, фасадами цвета дерева среднего тона, ковровым покрытием и белым полом с
На фото: большой встроенный шкаф в стиле кантри с фасадами с утопленной филенкой, фасадами цвета дерева среднего тона, ковровым покрытием и белым полом с
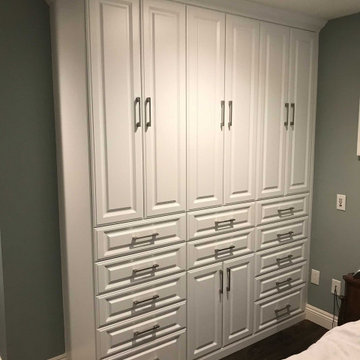
Built in Master Bedroom Storage Cabinets
Пример оригинального дизайна: встроенный шкаф среднего размера, унисекс в стиле кантри с фасадами с выступающей филенкой и белыми фасадами
Пример оригинального дизайна: встроенный шкаф среднего размера, унисекс в стиле кантри с фасадами с выступающей филенкой и белыми фасадами
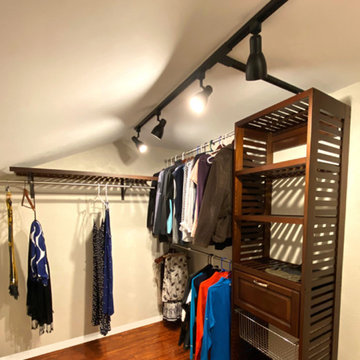
Свежая идея для дизайна: маленькая гардеробная комната в стиле кантри с открытыми фасадами, темными деревянными фасадами, темным паркетным полом и сводчатым потолком для на участке и в саду - отличное фото интерьера
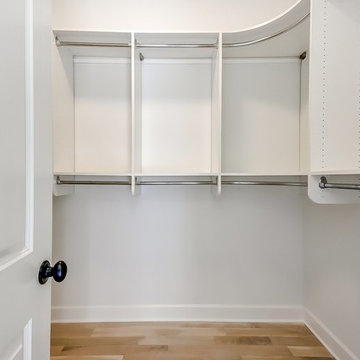
На фото: большая гардеробная комната унисекс в стиле кантри с открытыми фасадами, белыми фасадами, светлым паркетным полом и бежевым полом с
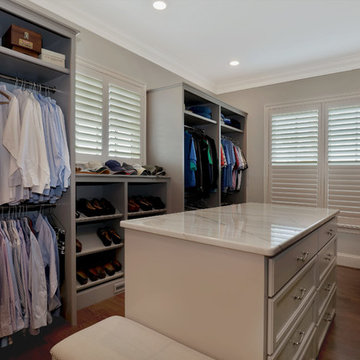
An expansive walk in closet includes an island which is great for folding and for extra cabinet storage. A French-country style bench is the perfect place to put shoes on or take them off at the end of a long day.
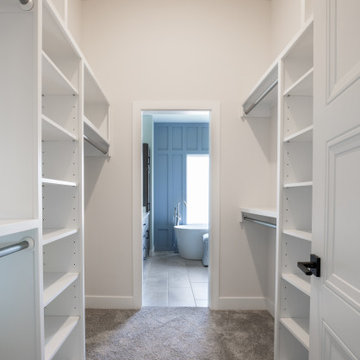
Источник вдохновения для домашнего уюта: большая гардеробная комната унисекс в стиле кантри с открытыми фасадами, белыми фасадами, ковровым покрытием и серым полом
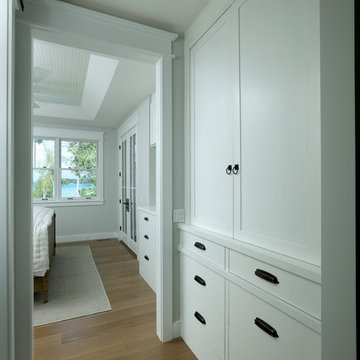
Builder: Boone Construction
Photographer: M-Buck Studio
This lakefront farmhouse skillfully fits four bedrooms and three and a half bathrooms in this carefully planned open plan. The symmetrical front façade sets the tone by contrasting the earthy textures of shake and stone with a collection of crisp white trim that run throughout the home. Wrapping around the rear of this cottage is an expansive covered porch designed for entertaining and enjoying shaded Summer breezes. A pair of sliding doors allow the interior entertaining spaces to open up on the covered porch for a seamless indoor to outdoor transition.
The openness of this compact plan still manages to provide plenty of storage in the form of a separate butlers pantry off from the kitchen, and a lakeside mudroom. The living room is centrally located and connects the master quite to the home’s common spaces. The master suite is given spectacular vistas on three sides with direct access to the rear patio and features two separate closets and a private spa style bath to create a luxurious master suite. Upstairs, you will find three additional bedrooms, one of which a private bath. The other two bedrooms share a bath that thoughtfully provides privacy between the shower and vanity.
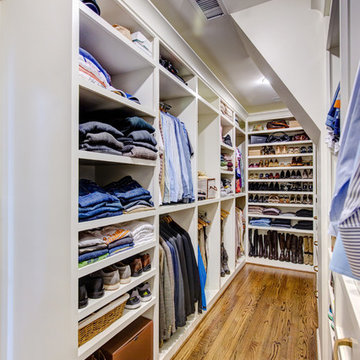
Brendon Pinola
На фото: гардеробная комната среднего размера, унисекс в стиле кантри с открытыми фасадами, белыми фасадами, паркетным полом среднего тона и коричневым полом с
На фото: гардеробная комната среднего размера, унисекс в стиле кантри с открытыми фасадами, белыми фасадами, паркетным полом среднего тона и коричневым полом с
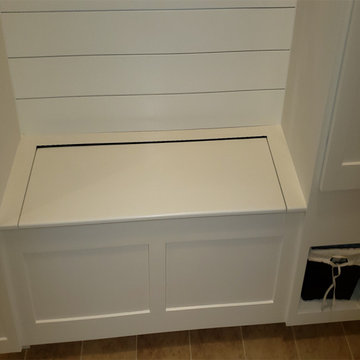
Custom Mudroom Built-in Storage Cubbies, Closet, Coat Hooks with Shaker Doors, Lift up Bench and Shiplap
Свежая идея для дизайна: большая гардеробная комната унисекс в стиле кантри с фасадами в стиле шейкер и белыми фасадами - отличное фото интерьера
Свежая идея для дизайна: большая гардеробная комната унисекс в стиле кантри с фасадами в стиле шейкер и белыми фасадами - отличное фото интерьера
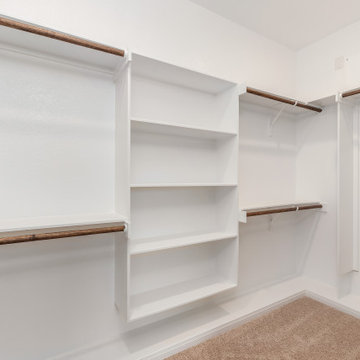
Источник вдохновения для домашнего уюта: большая гардеробная комната унисекс в стиле кантри с открытыми фасадами, белыми фасадами, ковровым покрытием и бежевым полом
Гардеробная в стиле кантри с фасадами любого цвета – фото дизайна интерьера
5