Гардеробная в стиле кантри с фасадами любого цвета – фото дизайна интерьера
Сортировать:
Бюджет
Сортировать:Популярное за сегодня
41 - 60 из 1 674 фото
1 из 3
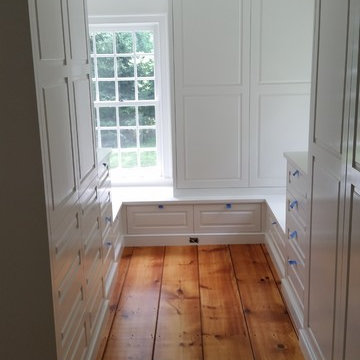
Interior of master walk-in closet/dressing area.
На фото: большая гардеробная комната унисекс в стиле кантри с белыми фасадами и паркетным полом среднего тона с
На фото: большая гардеробная комната унисекс в стиле кантри с белыми фасадами и паркетным полом среднего тона с
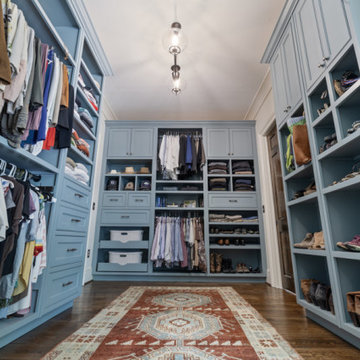
На фото: большая гардеробная комната в стиле кантри с фасадами с утопленной филенкой, синими фасадами, паркетным полом среднего тона и коричневым полом с
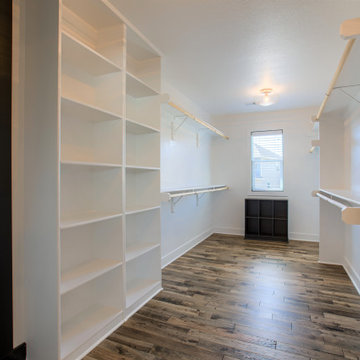
Идея дизайна: большая гардеробная комната унисекс в стиле кантри с фасадами в стиле шейкер, белыми фасадами, деревянным полом и коричневым полом
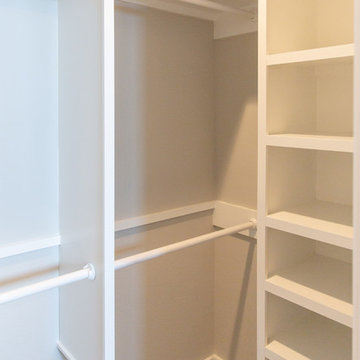
На фото: маленькая гардеробная комната унисекс в стиле кантри с открытыми фасадами, белыми фасадами, темным паркетным полом и коричневым полом для на участке и в саду с

We gave this rather dated farmhouse some dramatic upgrades that brought together the feminine with the masculine, combining rustic wood with softer elements. In terms of style her tastes leaned toward traditional and elegant and his toward the rustic and outdoorsy. The result was the perfect fit for this family of 4 plus 2 dogs and their very special farmhouse in Ipswich, MA. Character details create a visual statement, showcasing the melding of both rustic and traditional elements without too much formality. The new master suite is one of the most potent examples of the blending of styles. The bath, with white carrara honed marble countertops and backsplash, beaded wainscoting, matching pale green vanities with make-up table offset by the black center cabinet expand function of the space exquisitely while the salvaged rustic beams create an eye-catching contrast that picks up on the earthy tones of the wood. The luxurious walk-in shower drenched in white carrara floor and wall tile replaced the obsolete Jacuzzi tub. Wardrobe care and organization is a joy in the massive walk-in closet complete with custom gliding library ladder to access the additional storage above. The space serves double duty as a peaceful laundry room complete with roll-out ironing center. The cozy reading nook now graces the bay-window-with-a-view and storage abounds with a surplus of built-ins including bookcases and in-home entertainment center. You can’t help but feel pampered the moment you step into this ensuite. The pantry, with its painted barn door, slate floor, custom shelving and black walnut countertop provide much needed storage designed to fit the family’s needs precisely, including a pull out bin for dog food. During this phase of the project, the powder room was relocated and treated to a reclaimed wood vanity with reclaimed white oak countertop along with custom vessel soapstone sink and wide board paneling. Design elements effectively married rustic and traditional styles and the home now has the character to match the country setting and the improved layout and storage the family so desperately needed. And did you see the barn? Photo credit: Eric Roth
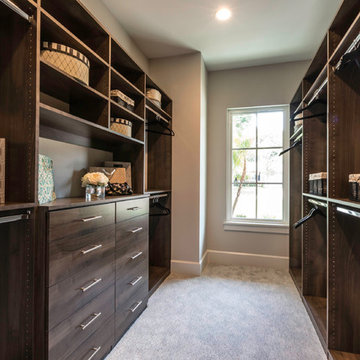
4 bed / 3.5 bath
3,072 sq/ft
Two car garage
Outdoor kitchen
Garden wall
Fire pit
На фото: гардеробная комната среднего размера, унисекс в стиле кантри с плоскими фасадами, темными деревянными фасадами и ковровым покрытием
На фото: гардеробная комната среднего размера, унисекс в стиле кантри с плоскими фасадами, темными деревянными фасадами и ковровым покрытием
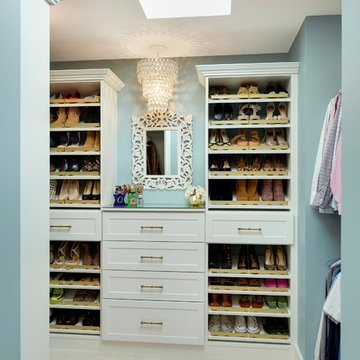
Spacecrafting
Идея дизайна: гардеробная комната среднего размера в стиле кантри с фасадами в стиле шейкер, белыми фасадами и ковровым покрытием для женщин
Идея дизайна: гардеробная комната среднего размера в стиле кантри с фасадами в стиле шейкер, белыми фасадами и ковровым покрытием для женщин
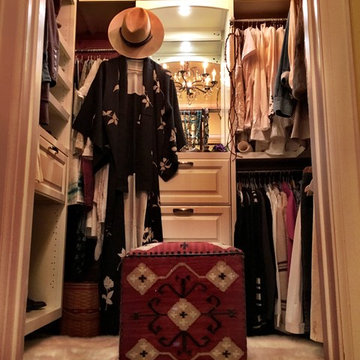
First thought was sheepskin on the floor, a girl can always change her mind.
Lisa Lyttle
Источник вдохновения для домашнего уюта: гардеробная комната среднего размера в стиле кантри с фасадами с выступающей филенкой и белыми фасадами для женщин
Источник вдохновения для домашнего уюта: гардеробная комната среднего размера в стиле кантри с фасадами с выступающей филенкой и белыми фасадами для женщин
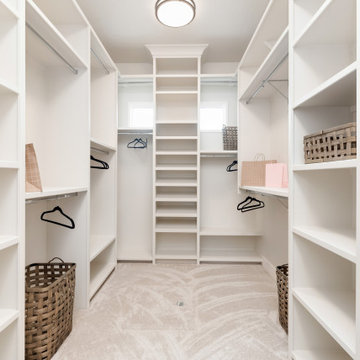
На фото: большая гардеробная комната унисекс в стиле кантри с открытыми фасадами, белыми фасадами, ковровым покрытием и серым полом
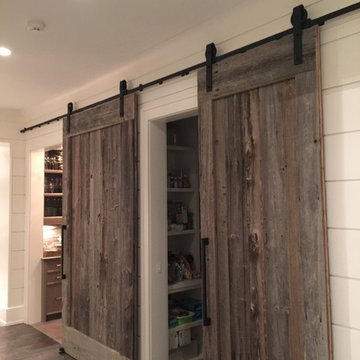
Стильный дизайн: гардеробная комната унисекс в стиле кантри с открытыми фасадами, белыми фасадами и паркетным полом среднего тона - последний тренд
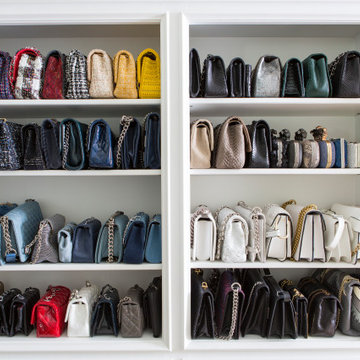
A spare room converted into a large walk in closet.
На фото: большая парадная гардеробная в стиле кантри с плоскими фасадами, белыми фасадами, паркетным полом среднего тона и коричневым полом для женщин с
На фото: большая парадная гардеробная в стиле кантри с плоскими фасадами, белыми фасадами, паркетным полом среднего тона и коричневым полом для женщин с
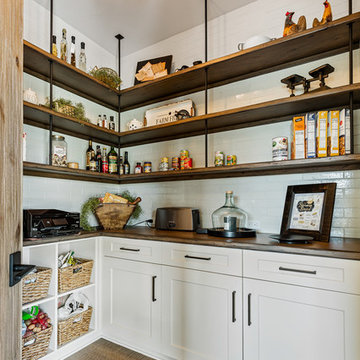
This kitchen pantry is just off the work spaces of the home's kitchen. Upper shelved are distressed in line with the other wood surfaces in the home as is the counter top.
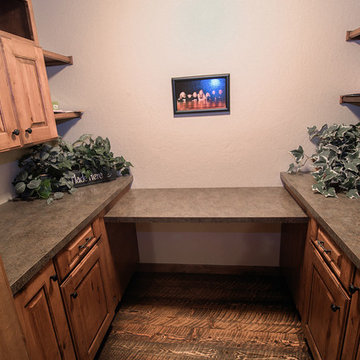
Computer Nook for a small office or study room
Источник вдохновения для домашнего уюта: маленькая гардеробная комната унисекс в стиле кантри с фасадами с выступающей филенкой, фасадами цвета дерева среднего тона и паркетным полом среднего тона для на участке и в саду
Источник вдохновения для домашнего уюта: маленькая гардеробная комната унисекс в стиле кантри с фасадами с выступающей филенкой, фасадами цвета дерева среднего тона и паркетным полом среднего тона для на участке и в саду
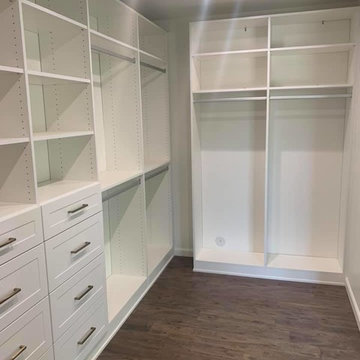
Свежая идея для дизайна: большая гардеробная комната унисекс в стиле кантри с фасадами в стиле шейкер, белыми фасадами, темным паркетным полом и коричневым полом - отличное фото интерьера
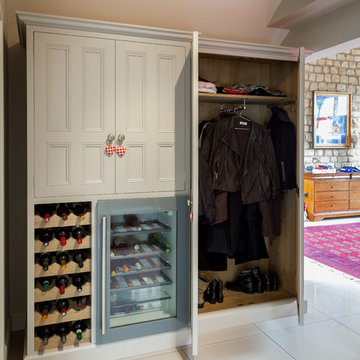
The owners of this modern house wanted a fresh take on the classic ‘country kitchen’ to infuse depth and character into their home. This quaint but quirky kitchen seamlessly blends contemporary chic with classic charm.
To maximise space, modern conveniences were inset into the units, creating a striking symmetry whilst maximising worktop space.
The units are a mix of English Oak and Corian, with white bronze knobs and cup handles to add understated elegance.
“Our Hill farm kitchen looks as if it was born with the house and has synergy with it – it really works.”
Photo: Chris Ashwin Photography
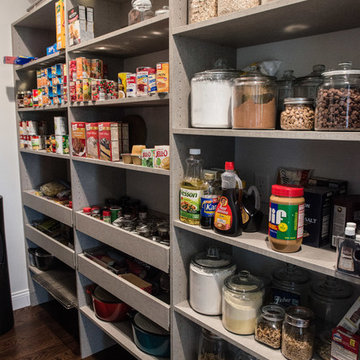
Mega shelving for all your pantry needs.
Mandi B Photography
На фото: большая гардеробная комната унисекс в стиле кантри с плоскими фасадами, серыми фасадами и паркетным полом среднего тона с
На фото: большая гардеробная комната унисекс в стиле кантри с плоскими фасадами, серыми фасадами и паркетным полом среднего тона с
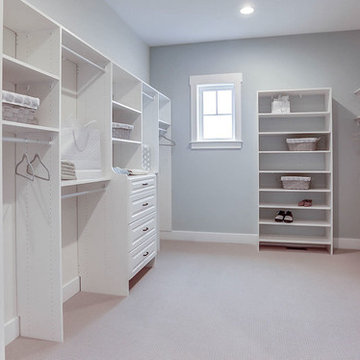
This grand 2-story home with first-floor owner’s suite includes a 3-car garage with spacious mudroom entry complete with built-in lockers. A stamped concrete walkway leads to the inviting front porch. Double doors open to the foyer with beautiful hardwood flooring that flows throughout the main living areas on the 1st floor. Sophisticated details throughout the home include lofty 10’ ceilings on the first floor and farmhouse door and window trim and baseboard. To the front of the home is the formal dining room featuring craftsman style wainscoting with chair rail and elegant tray ceiling. Decorative wooden beams adorn the ceiling in the kitchen, sitting area, and the breakfast area. The well-appointed kitchen features stainless steel appliances, attractive cabinetry with decorative crown molding, Hanstone countertops with tile backsplash, and an island with Cambria countertop. The breakfast area provides access to the spacious covered patio. A see-thru, stone surround fireplace connects the breakfast area and the airy living room. The owner’s suite, tucked to the back of the home, features a tray ceiling, stylish shiplap accent wall, and an expansive closet with custom shelving. The owner’s bathroom with cathedral ceiling includes a freestanding tub and custom tile shower. Additional rooms include a study with cathedral ceiling and rustic barn wood accent wall and a convenient bonus room for additional flexible living space. The 2nd floor boasts 3 additional bedrooms, 2 full bathrooms, and a loft that overlooks the living room.
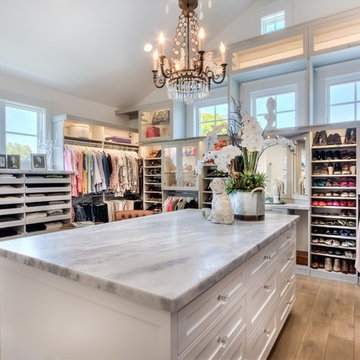
interior designer: Kathryn Smith
Стильный дизайн: огромная гардеробная комната в стиле кантри с открытыми фасадами, белыми фасадами и светлым паркетным полом для женщин - последний тренд
Стильный дизайн: огромная гардеробная комната в стиле кантри с открытыми фасадами, белыми фасадами и светлым паркетным полом для женщин - последний тренд
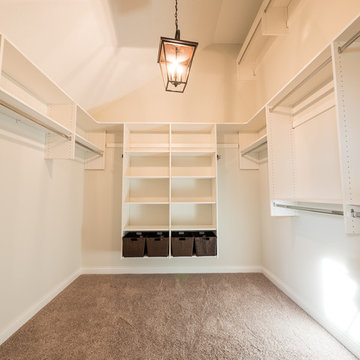
Charles Lentz, The vaulted Master Bedroom Closet gives plenty of storage. Seasonal storage can be placed on the high rack.
Стильный дизайн: большая гардеробная комната унисекс в стиле кантри с открытыми фасадами, белыми фасадами и ковровым покрытием - последний тренд
Стильный дизайн: большая гардеробная комната унисекс в стиле кантри с открытыми фасадами, белыми фасадами и ковровым покрытием - последний тренд
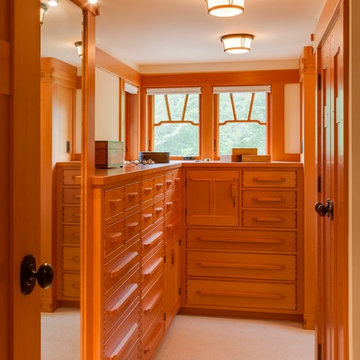
View of the built-in dresser in the Master Dressing Room
Brina Vanden Brink Photographer
Stained Glass by John Hamm: hammstudios.com
Стильный дизайн: парадная гардеробная среднего размера, унисекс в стиле кантри с плоскими фасадами, фасадами цвета дерева среднего тона, ковровым покрытием и бежевым полом - последний тренд
Стильный дизайн: парадная гардеробная среднего размера, унисекс в стиле кантри с плоскими фасадами, фасадами цвета дерева среднего тона, ковровым покрытием и бежевым полом - последний тренд
Гардеробная в стиле кантри с фасадами любого цвета – фото дизайна интерьера
3