Гардеробная в классическом стиле с стеклянными фасадами – фото дизайна интерьера
Сортировать:
Бюджет
Сортировать:Популярное за сегодня
141 - 160 из 393 фото
1 из 3
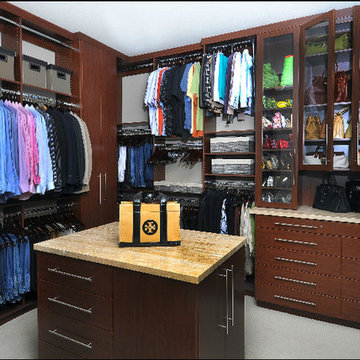
Источник вдохновения для домашнего уюта: большая гардеробная комната унисекс в классическом стиле с стеклянными фасадами, темными деревянными фасадами, ковровым покрытием и бежевым полом
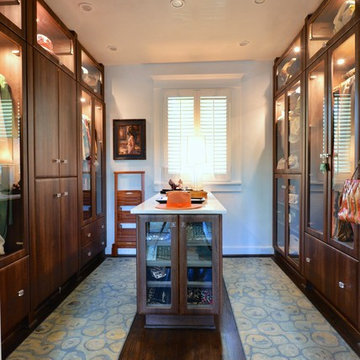
Closet space with Thermofoil doors
Источник вдохновения для домашнего уюта: большая гардеробная комната унисекс в классическом стиле с стеклянными фасадами и темными деревянными фасадами
Источник вдохновения для домашнего уюта: большая гардеробная комната унисекс в классическом стиле с стеклянными фасадами и темными деревянными фасадами
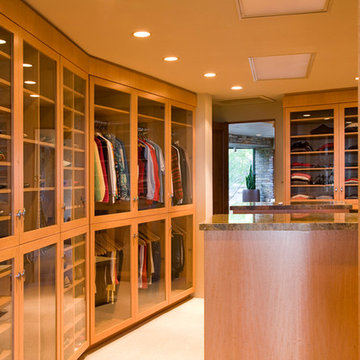
Источник вдохновения для домашнего уюта: большая гардеробная комната унисекс в классическом стиле с стеклянными фасадами, фасадами цвета дерева среднего тона и бежевым полом
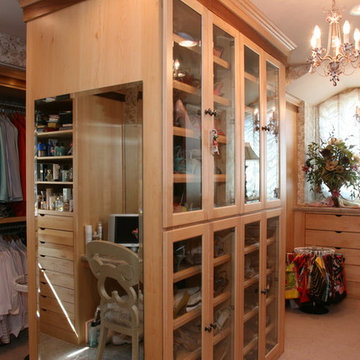
Пример оригинального дизайна: большая парадная гардеробная унисекс в классическом стиле с стеклянными фасадами, светлыми деревянными фасадами, ковровым покрытием и бежевым полом
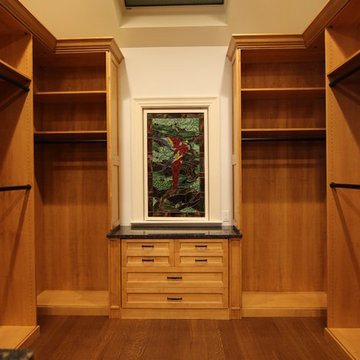
Идея дизайна: большая гардеробная комната в классическом стиле с стеклянными фасадами и фасадами цвета дерева среднего тона
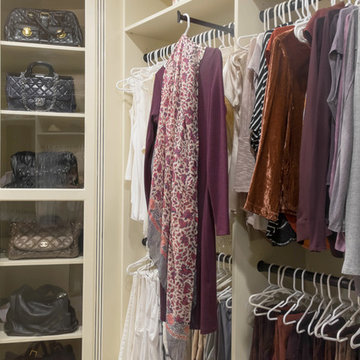
Pulling an outfit together is a snap with the bronze pull-out valet. Framed wood doors with lucite inserts maximize the corners of the octagon room and provide ample shelving for purse storage and display.
Photo By: VT Fine Art Photography
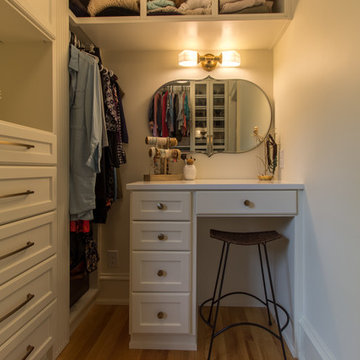
This 1903 home is full of character and traditional elements like detailed paneling, crown molding and hardware. The clients’ master bathroom did not share this charm and after a plumbing leak in the shower, it was time to make an update. We designed the bathroom to mimic the traditional style of the rest of the home and create a cohesive feel. Wood paneling on the walls was matched to paneling in the stairwell, old style cement tiles, subway tile and antique style fixtures were selected to enhance the feeling that the bathroom had been there since 1903. A walk-in closet room was also created, and finished out by California Closets. The master suite is now a traditional, modern day beauty. Designed by Natalie Hanson. See full details (including before photos) at http://www.castlebri.com/bathrooms/project-3263-1/
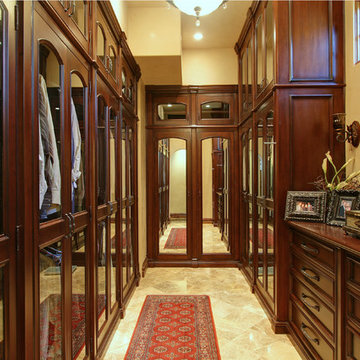
Luxury homes with elegant lighting by Fratantoni Interior Designers.
Follow us on Pinterest, Twitter, Facebook and Instagram for more inspirational photos!
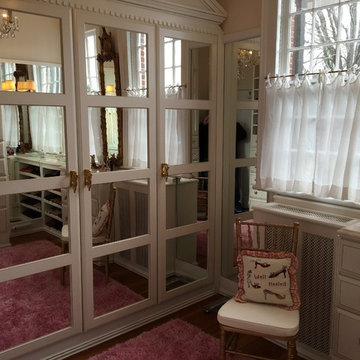
Пример оригинального дизайна: шкаф в нише среднего размера, унисекс в классическом стиле с стеклянными фасадами
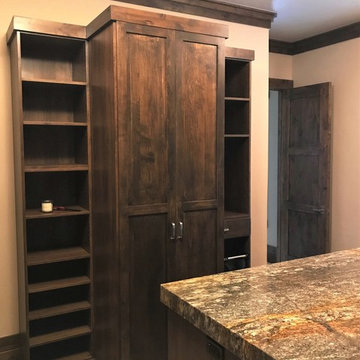
The Closet Butler
Стильный дизайн: большая гардеробная комната унисекс в классическом стиле с стеклянными фасадами, темными деревянными фасадами, ковровым покрытием и бежевым полом - последний тренд
Стильный дизайн: большая гардеробная комната унисекс в классическом стиле с стеклянными фасадами, темными деревянными фасадами, ковровым покрытием и бежевым полом - последний тренд
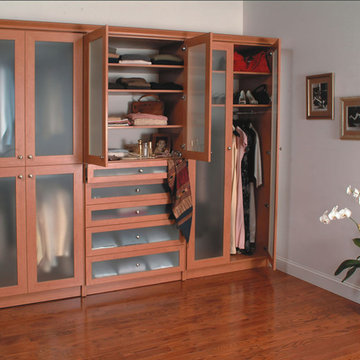
Пример оригинального дизайна: парадная гардеробная среднего размера, унисекс в классическом стиле с стеклянными фасадами, фасадами цвета дерева среднего тона и паркетным полом среднего тона
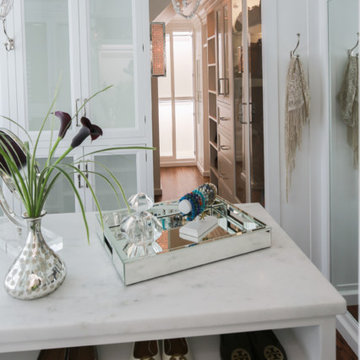
This master suite truly embodies the essence of “Suite Sophistication”. Each detail was designed to highlight the refined aesthetic of this room. The gray toned color scheme created an atmosphere of sophistication, highlighted by touches of lavender and deep purples for rich notes. We surrounded the room in exquisite custom millwork on each wall, adding texture and elegance. Above the bed we created millwork that would exactly feature the curves of the headboard. Topped with custom bedding and pillows the bed perfectly reflects both the warm and cool tones of the room. As the eye moves to the corner, it holds alluring lush seating for our clients to lounge in after a long day, beset by two impeccable gold and beaded chandeliers. From this bedroom our client may slide their detailed pocket doors, decorated with Victorian style windowpanes, and be transported into their own dream closet. We left no detail untouched, creating space in lighted cabinets for his & her wardrobes, including custom fitted spaces for all shoes and accessories. Embellished with our own design accessories such as grand glass perfume bottles and jewelry displays, we left these clients wanting for nothing. This picturesque master bedroom and closet work in harmony to provide our clients with the perfect space to start and end their days in a picture of true sophistication.
Custom designed by Hartley and Hill Design. All materials and furnishings in this space are available through Hartley and Hill Design. www.hartleyandhilldesign.com 888-639-0639
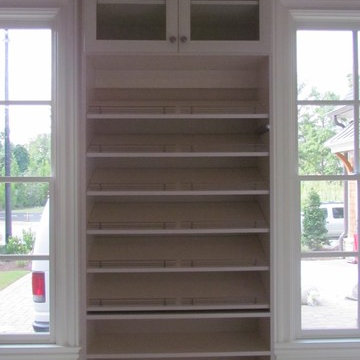
This custom walk-in closet in Duluth was completed in white melamine with a combination of double stack glass inlay cabinets, raised panel doors and drawer fronts, crown molding, lots of slanted shelving for shoes with chrome shoe fences, and a five-piece drawer unit for additional storage. This master features two round edge bench seats which leave no sharp edges below the window with additional drawers for hidden storage underneath.
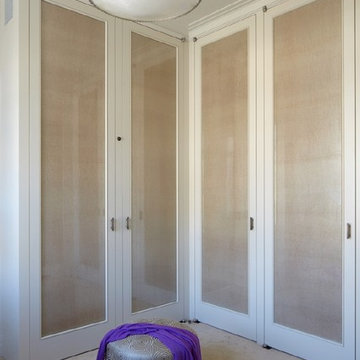
Master dressing closet millwork with pivot hinges - integrated glass fabric panel with bead detail
Идея дизайна: большая парадная гардеробная в классическом стиле с стеклянными фасадами, белыми фасадами и ковровым покрытием для женщин
Идея дизайна: большая парадная гардеробная в классическом стиле с стеклянными фасадами, белыми фасадами и ковровым покрытием для женщин
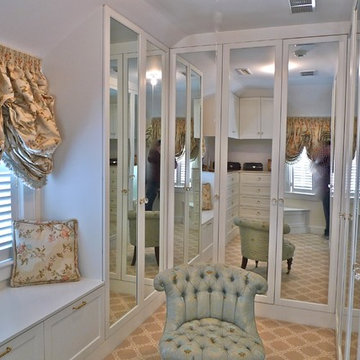
Rob Olejniczak
На фото: большая гардеробная комната в классическом стиле с стеклянными фасадами, белыми фасадами, ковровым покрытием и бежевым полом для женщин с
На фото: большая гардеробная комната в классическом стиле с стеклянными фасадами, белыми фасадами, ковровым покрытием и бежевым полом для женщин с
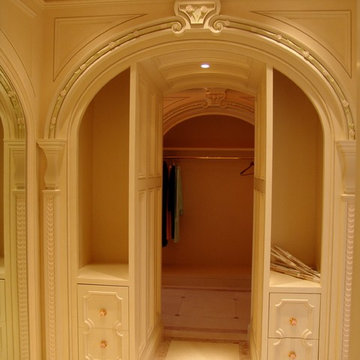
Пример оригинального дизайна: огромная гардеробная в классическом стиле с стеклянными фасадами и фасадами цвета дерева среднего тона для мужчин
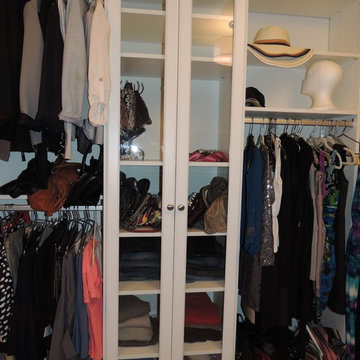
A glass cabinet with double doors is a very nice way to show off your handbags. It also protects your fine clothing like cashmere.
Идея дизайна: большая гардеробная комната унисекс в классическом стиле с стеклянными фасадами и белыми фасадами
Идея дизайна: большая гардеробная комната унисекс в классическом стиле с стеклянными фасадами и белыми фасадами
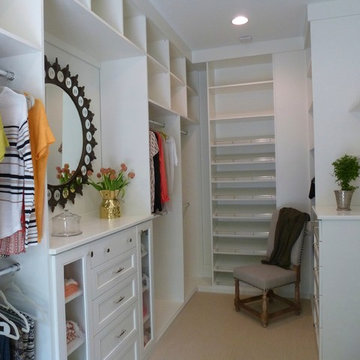
Soaring to the 10 foot ceiling, this master packs plenty of style and storage is a small footprint.
Peggy Woodall
Источник вдохновения для домашнего уюта: парадная гардеробная среднего размера, унисекс в классическом стиле с стеклянными фасадами и белыми фасадами
Источник вдохновения для домашнего уюта: парадная гардеробная среднего размера, унисекс в классическом стиле с стеклянными фасадами и белыми фасадами
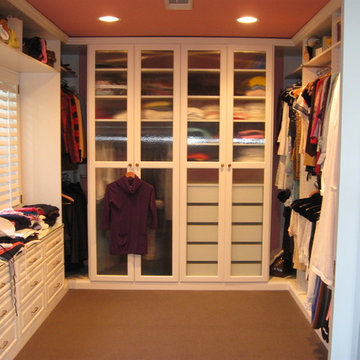
White Melamine, Thermo Foil Doors with glass inserts. Thermo foil crown and base moldings
Свежая идея для дизайна: гардеробная комната среднего размера, унисекс в классическом стиле с стеклянными фасадами, белыми фасадами и ковровым покрытием - отличное фото интерьера
Свежая идея для дизайна: гардеробная комната среднего размера, унисекс в классическом стиле с стеклянными фасадами, белыми фасадами и ковровым покрытием - отличное фото интерьера
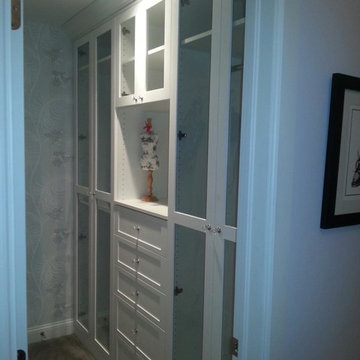
Andrea Gary
На фото: гардеробная комната среднего размера, унисекс в классическом стиле с стеклянными фасадами, белыми фасадами, ковровым покрытием и бежевым полом
На фото: гардеробная комната среднего размера, унисекс в классическом стиле с стеклянными фасадами, белыми фасадами, ковровым покрытием и бежевым полом
Гардеробная в классическом стиле с стеклянными фасадами – фото дизайна интерьера
8