Гардеробная в классическом стиле с любым потолком – фото дизайна интерьера
Сортировать:
Бюджет
Сортировать:Популярное за сегодня
61 - 80 из 250 фото
1 из 3
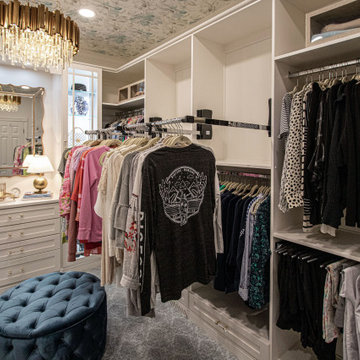
Custom built cabinetry was installed in this closet. Finished in White Alabaster paint. Includes two pull down closet rods, two pant pullouts, six oval closet rods, two valet rods, one scarf rack pullout, one belt rack pull out, one standard jewelry tray. Accessories are finished in Chrome. The countertop is MSI Quartz - Calacatta Bali
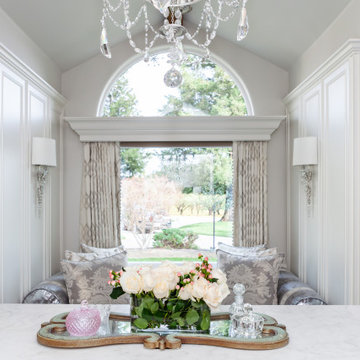
The "hers" master closet is bathed in natural light and boasts custom leaded glass french doors, completely custom cabinets, a makeup vanity, towers of shoe glory, a dresser island, Swarovski crystal cabinet pulls...even custom vent covers.
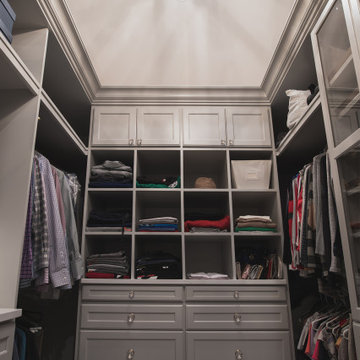
На фото: гардеробная комната среднего размера, унисекс в классическом стиле с фасадами в стиле шейкер, серыми фасадами, ковровым покрытием, серым полом и многоуровневым потолком
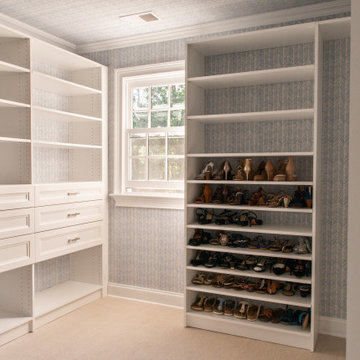
Custom walk-in master closet with ample storage
Источник вдохновения для домашнего уюта: гардеробная комната среднего размера, унисекс в классическом стиле с белыми фасадами и потолком с обоями
Источник вдохновения для домашнего уюта: гардеробная комната среднего размера, унисекс в классическом стиле с белыми фасадами и потолком с обоями
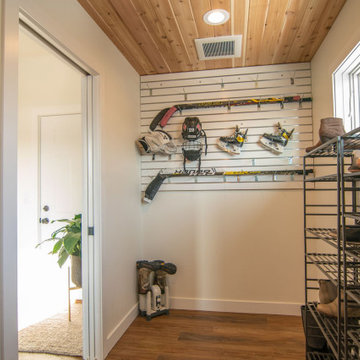
Идея дизайна: огромная гардеробная комната унисекс в классическом стиле с светлым паркетным полом, коричневым полом и потолком из вагонки
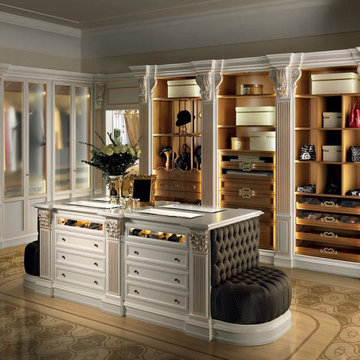
Refined and elegant, in their white golden style, our Roma bespoke wooden wardrobes offer many combinations to always keep your clothes tidy.
The white structure alternates with the light walnut of the shelves and drawers and gives the whole closet a harmonious touch of elegance.
The central island offers even more space to put all your accessories and it comes with a comfortable and soft armchair.
The sliding panels that cover other storage compartments and a large mirror are further details that make these closets into temples for your clothes.
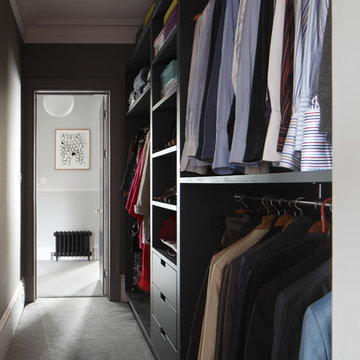
Bedwardine Road is our epic renovation and extension of a vast Victorian villa in Crystal Palace, south-east London.
Traditional architectural details such as flat brick arches and a denticulated brickwork entablature on the rear elevation counterbalance a kitchen that feels like a New York loft, complete with a polished concrete floor, underfloor heating and floor to ceiling Crittall windows.
Interiors details include as a hidden “jib” door that provides access to a dressing room and theatre lights in the master bathroom.
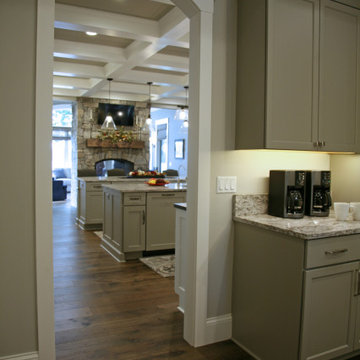
The butler kitchen/ working pantry is right around the corner from the main working kitchen. It has a second refrigerator, sink, coffee area, and lots of additional storage.
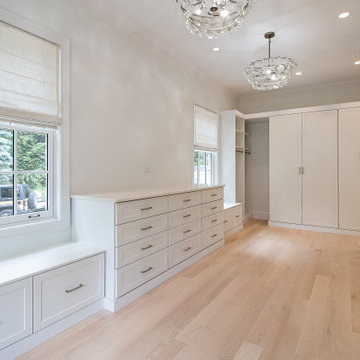
This walk-in wardrobe design offers a highly organized and functional space, allowing items to be stored or on display. Spacious with plenty of lighting ????
.
.
.
#dreamcloset #closetgoals #walkincloset #walkndressingroom #walkinclosetdesign #payneandpayne #homebuilder #homedecor #homedesign #custombuild #luxuryhome #builtins #ohiohomebuilders #ohiocustomhomes #dreamhome #nahb #buildersofinsta #clevelandbuilders #AtHomeCLE #huntingvalley
.?@paulceroky
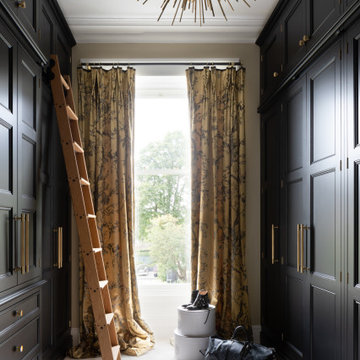
Truly bespoke fitted wardrobes hand painted in Little Greene Lamp Black
Свежая идея для дизайна: парадная гардеробная среднего размера, унисекс в классическом стиле с фасадами разных видов, черными фасадами, ковровым покрытием, серым полом и любым потолком - отличное фото интерьера
Свежая идея для дизайна: парадная гардеробная среднего размера, унисекс в классическом стиле с фасадами разных видов, черными фасадами, ковровым покрытием, серым полом и любым потолком - отличное фото интерьера
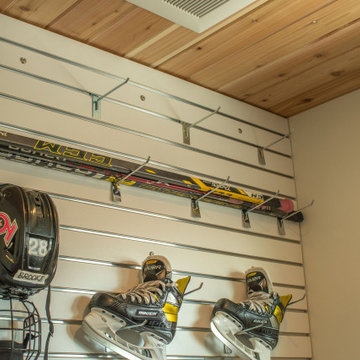
Свежая идея для дизайна: огромная гардеробная комната унисекс в классическом стиле с светлым паркетным полом, коричневым полом и потолком из вагонки - отличное фото интерьера
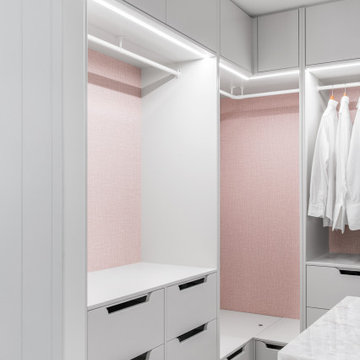
На фото: большая гардеробная в классическом стиле с темным паркетным полом, коричневым полом и деревянным потолком
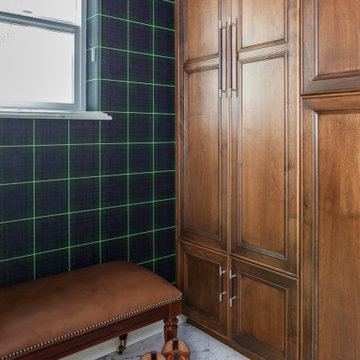
The "his" closet has heated marble floors, a tartan wall covering, and custom closets.
Идея дизайна: маленькая гардеробная комната в классическом стиле с фасадами с утопленной филенкой, фасадами цвета дерева среднего тона, мраморным полом, белым полом и деревянным потолком для на участке и в саду, мужчин
Идея дизайна: маленькая гардеробная комната в классическом стиле с фасадами с утопленной филенкой, фасадами цвета дерева среднего тона, мраморным полом, белым полом и деревянным потолком для на участке и в саду, мужчин
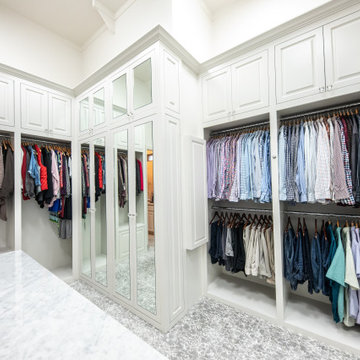
Large walk in master closet with dressers, island, mirrored doors and lot of hanging space!
Пример оригинального дизайна: большая гардеробная комната унисекс в классическом стиле с фасадами с декоративным кантом, белыми фасадами, ковровым покрытием, серым полом и сводчатым потолком
Пример оригинального дизайна: большая гардеробная комната унисекс в классическом стиле с фасадами с декоративным кантом, белыми фасадами, ковровым покрытием, серым полом и сводчатым потолком
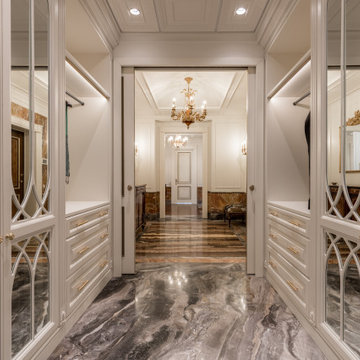
Стильный дизайн: большая гардеробная комната унисекс в классическом стиле с фасадами с выступающей филенкой, белыми фасадами, мраморным полом, серым полом и кессонным потолком - последний тренд
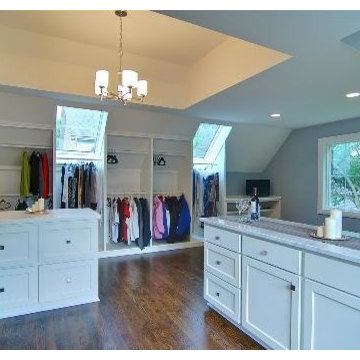
Expansive Master Closet with multiple storage peninsulas. Skylights in the vaulted ceiling create natural light tunnels into the space.
Источник вдохновения для домашнего уюта: большая гардеробная комната унисекс в классическом стиле с фасадами с утопленной филенкой, белыми фасадами, паркетным полом среднего тона, коричневым полом и многоуровневым потолком
Источник вдохновения для домашнего уюта: большая гардеробная комната унисекс в классическом стиле с фасадами с утопленной филенкой, белыми фасадами, паркетным полом среднего тона, коричневым полом и многоуровневым потолком
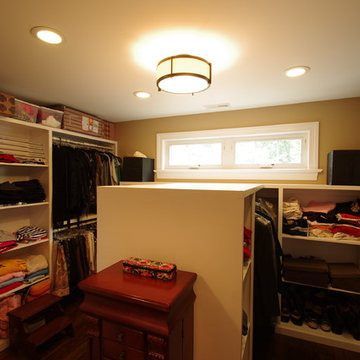
Master walk-in closet, with pocket door and high awning windows. Photography by Kmiecik Imagery.
На фото: гардеробная комната среднего размера, унисекс в классическом стиле с открытыми фасадами, белыми фасадами, паркетным полом среднего тона, коричневым полом и потолком с обоями
На фото: гардеробная комната среднего размера, унисекс в классическом стиле с открытыми фасадами, белыми фасадами, паркетным полом среднего тона, коричневым полом и потолком с обоями
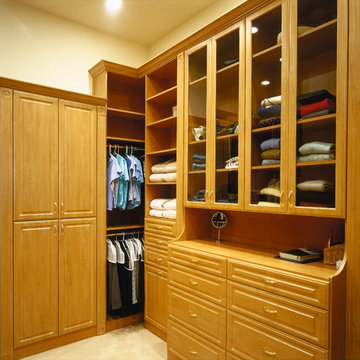
Designed by Pinnacle Architectural Studio
На фото: огромная гардеробная комната унисекс в классическом стиле с ковровым покрытием, бежевым полом и сводчатым потолком
На фото: огромная гардеробная комната унисекс в классическом стиле с ковровым покрытием, бежевым полом и сводчатым потолком
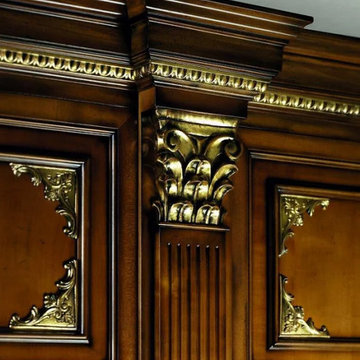
“Firenze” collection is a refined and elegant walk-in closet, which is tailored-made. Firenze is studied for who, besides style, is also looking for functionality in their furniture.
The golden decorations on the wood paneling, along with the foliage of the hand-carved removable columns, enhance the room with a refined light and elegance, emphasized also by the golden top edges which run all along the perimeter of the structure.
Alternating large spacious drawers and shelving, “Firenze” offers the possibility to keep your clothes tidy without sacrificing comfort and style. Also as far as this model is concerned, it would be possible to build a central island which can be used as a sofa with a built-in chest of drawers.
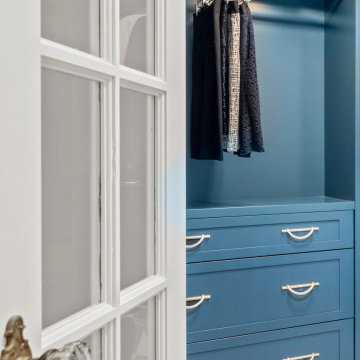
Step inside this jewel box closet and breathe in the calm. Beautiful organization, and dreamy, saturated color can make your morning better.
Custom cabinets painted with Benjamin Moore Stained Glass, and gold accent hardware combine to create an elevated experience when getting ready in the morning.
The space was originally one room with dated built ins that didn’t provide much space.
By building out a wall to divide the room and adding French doors to separate closet from dressing room, the owner was able to have a beautiful transition from public to private spaces, and a lovely area to prepare for the day.
Гардеробная в классическом стиле с любым потолком – фото дизайна интерьера
4