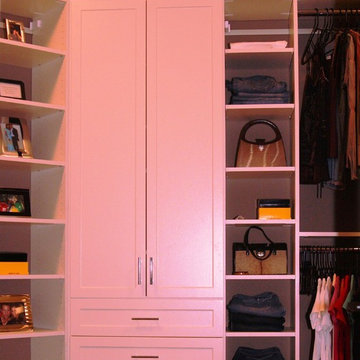Гардеробная среднего размера в стиле кантри – фото дизайна интерьера
Сортировать:
Бюджет
Сортировать:Популярное за сегодня
121 - 140 из 848 фото
1 из 3
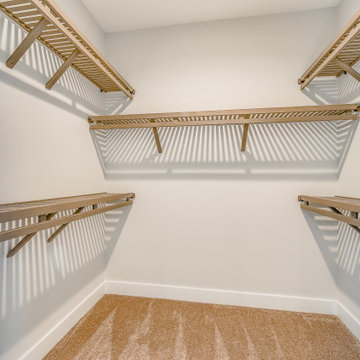
This 3000 SF farmhouse features four bedrooms and three baths over two floors. A first floor study can be used as a fifth bedroom. Open concept plan features beautiful kitchen with breakfast area and great room with fireplace. Butler's pantry leads to separate dining room. Upstairs, large master suite features a recessed ceiling and custom barn door leading to the marble master bath.
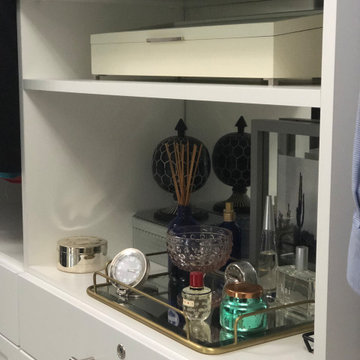
Typical builder closet with fixed rods and shelves, all sprayed the same color as the ceiling and walls.
Свежая идея для дизайна: гардеробная комната среднего размера, унисекс в стиле кантри с фасадами в стиле шейкер, белыми фасадами, ковровым покрытием и белым полом - отличное фото интерьера
Свежая идея для дизайна: гардеробная комната среднего размера, унисекс в стиле кантри с фасадами в стиле шейкер, белыми фасадами, ковровым покрытием и белым полом - отличное фото интерьера
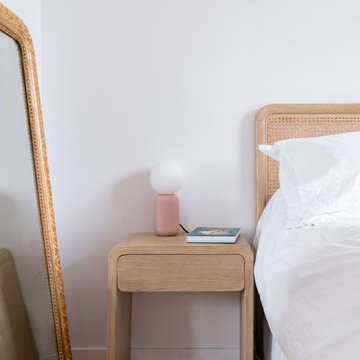
Conception d’aménagements sur mesure pour une maison de 110m² au cœur du vieux Ménilmontant. Pour ce projet la tâche a été de créer des agencements car la bâtisse était vendue notamment sans rangements à l’étage parental et, le plus contraignant, sans cuisine. C’est une ambiance haussmannienne très douce et familiale, qui a été ici créée, avec un intérieur reposant dans lequel on se sent presque comme à la campagne.
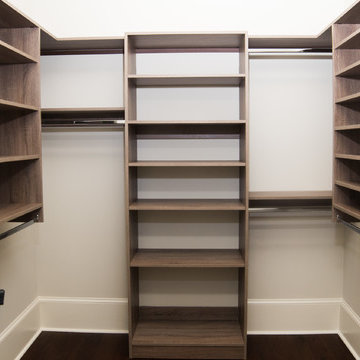
Located in the coveted West End of downtown Greenville, SC, Park Place on Hudson St. brings new living to old Greenville. Just a half-mile from Flour Field, a short walk to the Swamp Rabbit Trail, and steps away from the future Unity Park, this community is ideal for families young and old. The craftsman style town home community consists of twenty-three units, thirteen with 3 beds/2.5 baths and ten with 2 beds/2.5baths.
The design concept they came up with was simple – three separate buildings with two basic floors plans that were fully customizable. Each unit came standard with an elevator, hardwood floors, high-end Kitchen Aid appliances, Moen plumbing fixtures, tile showers, granite countertops, wood shelving in all closets, LED recessed lighting in all rooms, private balconies with built-in grill stations and large sliding glass doors. While the outside craftsman design with large front and back porches was set by the city, the interiors were fully customizable. The homeowners would meet with a designer at the Park Place on Hudson Showroom to pick from a selection of standard options, all items that would go in their home. From cabinets to door handles, from tile to paint colors, there was virtually no interior feature that the owners did not have the option to choose. They also had the ability to fully customize their unit with upgrades by meeting with each vendor individually and selecting the products for their home – some of the owners even choose to re-design the floor plans to better fit their lifestyle.
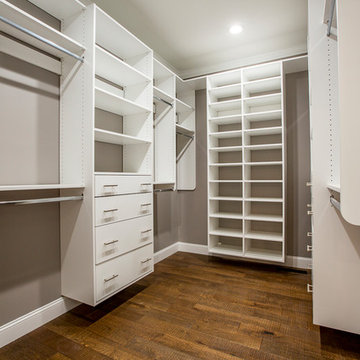
Master walk-in closet with custom closets from A Place for E erything Closets
Пример оригинального дизайна: гардеробная комната среднего размера в стиле кантри с белыми фасадами, паркетным полом среднего тона и коричневым полом
Пример оригинального дизайна: гардеробная комната среднего размера в стиле кантри с белыми фасадами, паркетным полом среднего тона и коричневым полом
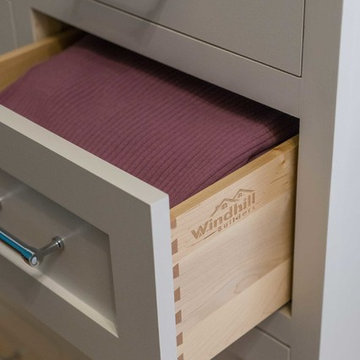
We gave this rather dated farmhouse some dramatic upgrades that brought together the feminine with the masculine, combining rustic wood with softer elements. In terms of style her tastes leaned toward traditional and elegant and his toward the rustic and outdoorsy. The result was the perfect fit for this family of 4 plus 2 dogs and their very special farmhouse in Ipswich, MA. Character details create a visual statement, showcasing the melding of both rustic and traditional elements without too much formality. The new master suite is one of the most potent examples of the blending of styles. The bath, with white carrara honed marble countertops and backsplash, beaded wainscoting, matching pale green vanities with make-up table offset by the black center cabinet expand function of the space exquisitely while the salvaged rustic beams create an eye-catching contrast that picks up on the earthy tones of the wood. The luxurious walk-in shower drenched in white carrara floor and wall tile replaced the obsolete Jacuzzi tub. Wardrobe care and organization is a joy in the massive walk-in closet complete with custom gliding library ladder to access the additional storage above. The space serves double duty as a peaceful laundry room complete with roll-out ironing center. The cozy reading nook now graces the bay-window-with-a-view and storage abounds with a surplus of built-ins including bookcases and in-home entertainment center. You can’t help but feel pampered the moment you step into this ensuite. The pantry, with its painted barn door, slate floor, custom shelving and black walnut countertop provide much needed storage designed to fit the family’s needs precisely, including a pull out bin for dog food. During this phase of the project, the powder room was relocated and treated to a reclaimed wood vanity with reclaimed white oak countertop along with custom vessel soapstone sink and wide board paneling. Design elements effectively married rustic and traditional styles and the home now has the character to match the country setting and the improved layout and storage the family so desperately needed. And did you see the barn? Photo credit: Eric Roth
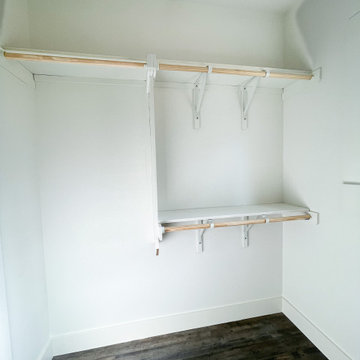
Стильный дизайн: гардеробная комната среднего размера в стиле кантри с темным паркетным полом и коричневым полом - последний тренд
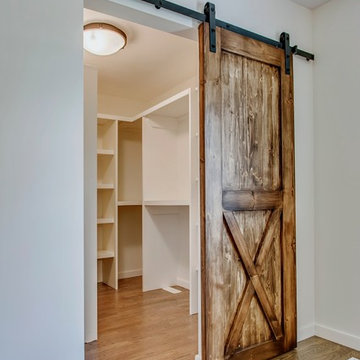
Master walk-in closet with custom shelving
Источник вдохновения для домашнего уюта: гардеробная комната среднего размера, унисекс в стиле кантри с паркетным полом среднего тона и коричневым полом
Источник вдохновения для домашнего уюта: гардеробная комната среднего размера, унисекс в стиле кантри с паркетным полом среднего тона и коричневым полом
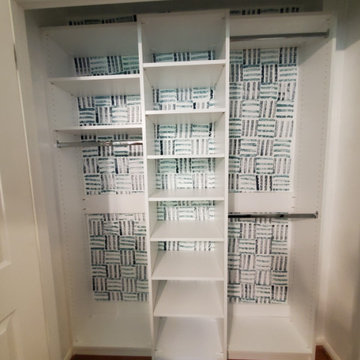
Handcrafted with precision, this reach-in closet is designed to meet your unique storage needs. The white finish adds a touch of elegance to any room, while the multi-tiered hanging rods provide ample space for all your clothing items. The removable shelving allows for easy organization of shoes, accessories, and other items for your Waldorf, MD home.
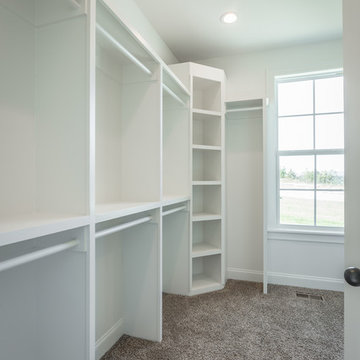
На фото: гардеробная комната среднего размера, унисекс в стиле кантри с ковровым покрытием и серым полом
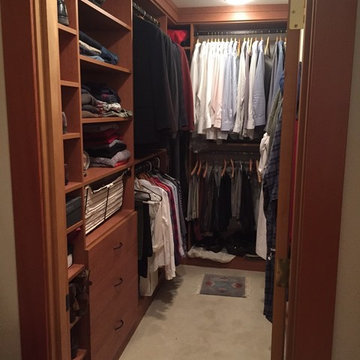
На фото: гардеробная комната среднего размера, унисекс в стиле кантри с плоскими фасадами, фасадами цвета дерева среднего тона и ковровым покрытием
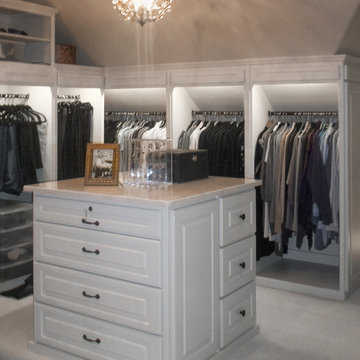
This multi faced closet island features a Crema Marfil Marble top, velvet lined jewelry drawers, furniture grade finish and decorative moldings.
Пример оригинального дизайна: гардеробная комната среднего размера в стиле кантри с открытыми фасадами и ковровым покрытием для женщин
Пример оригинального дизайна: гардеробная комната среднего размера в стиле кантри с открытыми фасадами и ковровым покрытием для женщин
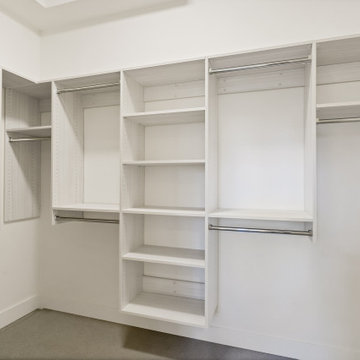
Источник вдохновения для домашнего уюта: встроенный шкаф среднего размера в стиле кантри
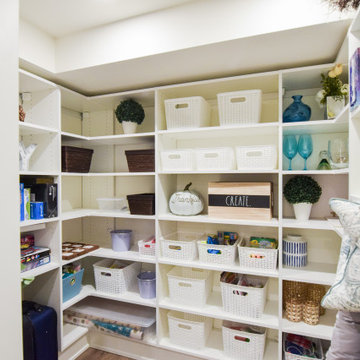
California Closets helped to design this wonderful storage bonus area in this beautiful basement
Стильный дизайн: встроенный шкаф среднего размера, унисекс в стиле кантри с фасадами с выступающей филенкой, белыми фасадами, полом из винила и бежевым полом - последний тренд
Стильный дизайн: встроенный шкаф среднего размера, унисекс в стиле кантри с фасадами с выступающей филенкой, белыми фасадами, полом из винила и бежевым полом - последний тренд
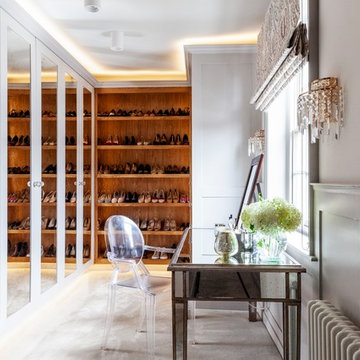
Emma Lewis
Пример оригинального дизайна: гардеробная комната среднего размера в стиле кантри с ковровым покрытием, серым полом и серыми фасадами для женщин
Пример оригинального дизайна: гардеробная комната среднего размера в стиле кантри с ковровым покрытием, серым полом и серыми фасадами для женщин
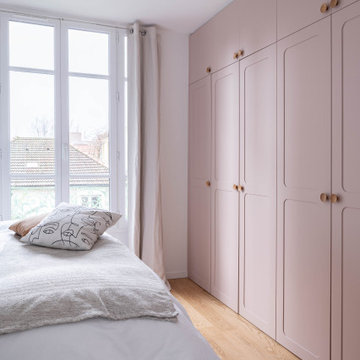
Conception d’aménagements sur mesure pour une maison de 110m² au cœur du vieux Ménilmontant. Pour ce projet la tâche a été de créer des agencements car la bâtisse était vendue notamment sans rangements à l’étage parental et, le plus contraignant, sans cuisine. C’est une ambiance haussmannienne très douce et familiale, qui a été ici créée, avec un intérieur reposant dans lequel on se sent presque comme à la campagne.
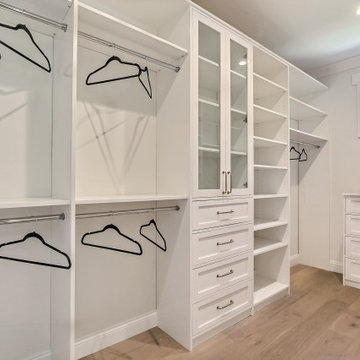
Craftsman Style Residence New Construction 2021
3000 square feet, 4 Bedroom, 3-1/2 Baths
Свежая идея для дизайна: гардеробная комната среднего размера, унисекс в стиле кантри с фасадами в стиле шейкер, белыми фасадами, паркетным полом среднего тона и серым полом - отличное фото интерьера
Свежая идея для дизайна: гардеробная комната среднего размера, унисекс в стиле кантри с фасадами в стиле шейкер, белыми фасадами, паркетным полом среднего тона и серым полом - отличное фото интерьера
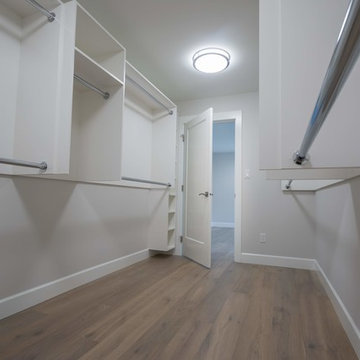
Driftwood Custom Home was constructed on vacant property between two existing houses in Chemainus, BC. This type of project is a form of sustainable land development known as an Infill Build. These types of building lots are often small. However, careful planning and clever uses of design allowed us to maximize the space. This home has 2378 square feet with three bedrooms and three full bathrooms. Add in a living room on the main floor, a separate den upstairs, and a full laundry room and this custom home still feels spacious!
The kitchen is bright and inviting. With white cabinets, countertops and backsplash, and stainless steel appliances, the feel of this space is timeless. Similarly, the master bathroom design features plenty of must-haves. For instance, the bathroom includes a shower with matching tile to the vanity backsplash, a double floating vanity, heated tiled flooring, and tiled walls. Together with a flush mount fireplace in the master bedroom, this is an inviting oasis of space.
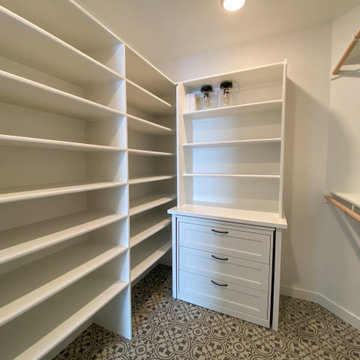
Master closet - Custom Shelving - Ample storage - Built-in dresser
Идея дизайна: гардеробная комната среднего размера, унисекс в стиле кантри с фасадами в стиле шейкер, белыми фасадами, полом из винила и черным полом
Идея дизайна: гардеробная комната среднего размера, унисекс в стиле кантри с фасадами в стиле шейкер, белыми фасадами, полом из винила и черным полом
Гардеробная среднего размера в стиле кантри – фото дизайна интерьера
7
