Гардеробная среднего размера в стиле кантри – фото дизайна интерьера
Сортировать:
Бюджет
Сортировать:Популярное за сегодня
41 - 60 из 848 фото
1 из 3
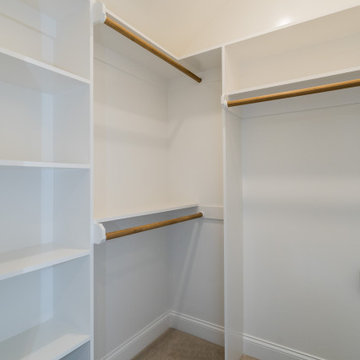
Источник вдохновения для домашнего уюта: гардеробная комната среднего размера, унисекс в стиле кантри с ковровым покрытием и серым полом
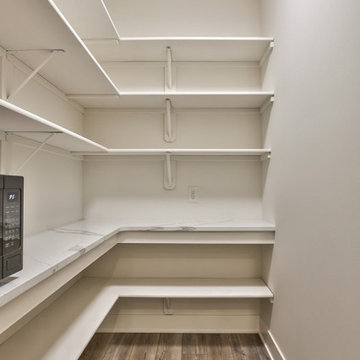
Источник вдохновения для домашнего уюта: гардеробная комната среднего размера в стиле кантри с открытыми фасадами, белыми фасадами, полом из керамогранита и коричневым полом
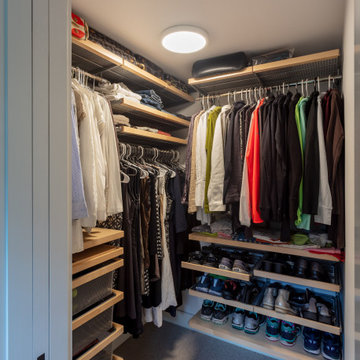
Master Closet /
Photographer: Robert Brewster Photography /
Architect: Matthew McGeorge, McGeorge Architecture Interiors
Источник вдохновения для домашнего уюта: гардеробная комната среднего размера в стиле кантри с светлыми деревянными фасадами, ковровым покрытием и бежевым полом для женщин
Источник вдохновения для домашнего уюта: гардеробная комната среднего размера в стиле кантри с светлыми деревянными фасадами, ковровым покрытием и бежевым полом для женщин
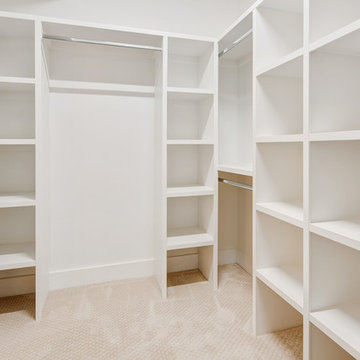
New Oakland Hills Home
©2018 Steven Corley Randel
Стильный дизайн: гардеробная комната среднего размера, унисекс в стиле кантри с белыми фасадами, ковровым покрытием и бежевым полом - последний тренд
Стильный дизайн: гардеробная комната среднего размера, унисекс в стиле кантри с белыми фасадами, ковровым покрытием и бежевым полом - последний тренд
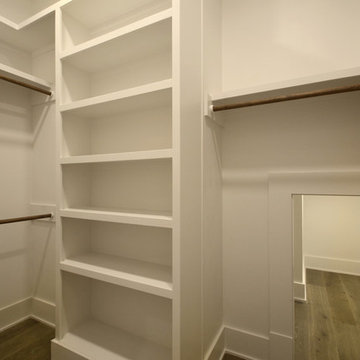
На фото: гардеробная комната среднего размера, унисекс в стиле кантри с открытыми фасадами, белыми фасадами, полом из ламината и бежевым полом
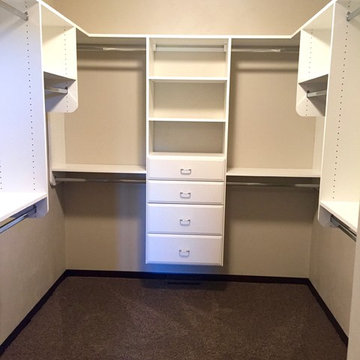
На фото: гардеробная комната среднего размера, унисекс в стиле кантри с белыми фасадами и ковровым покрытием с
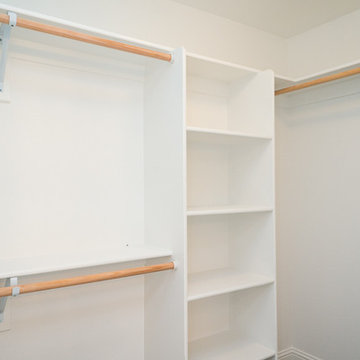
Jason Walchli
Свежая идея для дизайна: гардеробная комната среднего размера в стиле кантри с открытыми фасадами, белыми фасадами и ковровым покрытием - отличное фото интерьера
Свежая идея для дизайна: гардеробная комната среднего размера в стиле кантри с открытыми фасадами, белыми фасадами и ковровым покрытием - отличное фото интерьера
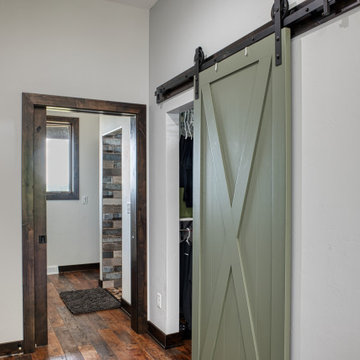
A sliding barn door provides access to the walk in closet and adds to the modern farmhouse feel of the space. A pocket door leads to the Owner's Bathroom beyond.
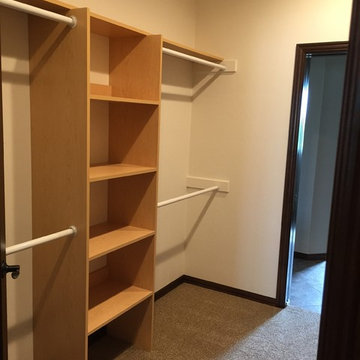
This is the walk-in closet for the master bedroom and has 2 entry points to fit the needs of this farming family. We custom built the storage solutions for this closet as well as every closet in the home.
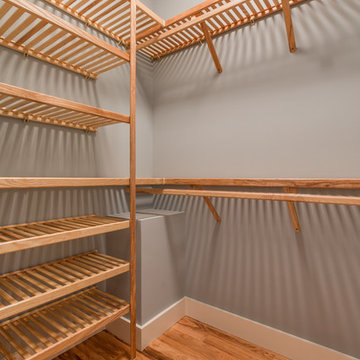
На фото: гардеробная комната среднего размера, унисекс в стиле кантри с фасадами с выступающей филенкой, светлыми деревянными фасадами и темным паркетным полом с
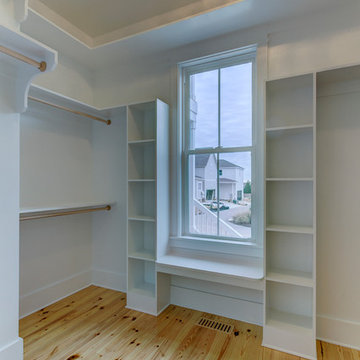
Идея дизайна: гардеробная комната среднего размера, унисекс в стиле кантри с открытыми фасадами, белыми фасадами и светлым паркетным полом

Walk-in closet off the master suite with plenty of storage space - Creek hill Custom Homes MN
Стильный дизайн: гардеробная комната среднего размера, унисекс в стиле кантри с белыми фасадами и ковровым покрытием - последний тренд
Стильный дизайн: гардеробная комната среднего размера, унисекс в стиле кантри с белыми фасадами и ковровым покрытием - последний тренд
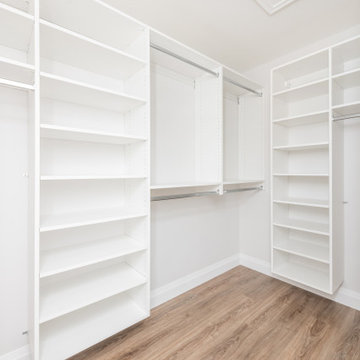
Пример оригинального дизайна: гардеробная комната среднего размера в стиле кантри с открытыми фасадами, белыми фасадами, полом из винила и коричневым полом
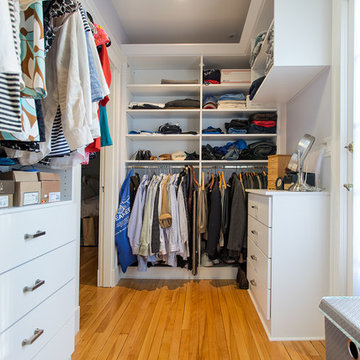
Photo Credit: Evan White
На фото: гардеробная комната среднего размера, унисекс в стиле кантри с плоскими фасадами, белыми фасадами и светлым паркетным полом с
На фото: гардеробная комната среднего размера, унисекс в стиле кантри с плоскими фасадами, белыми фасадами и светлым паркетным полом с
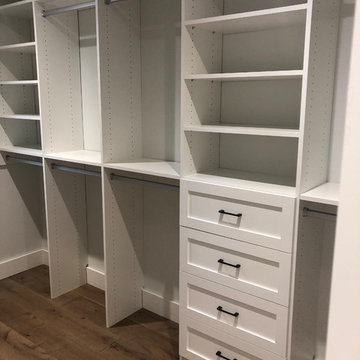
Источник вдохновения для домашнего уюта: гардеробная среднего размера в стиле кантри
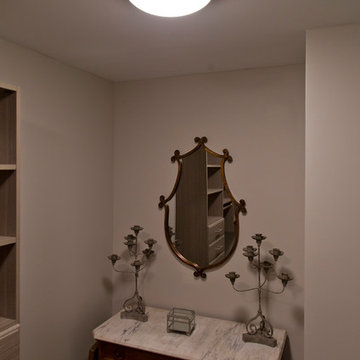
Nichole Kennelly Photography
Стильный дизайн: гардеробная комната среднего размера, унисекс в стиле кантри с плоскими фасадами, серыми фасадами и ковровым покрытием - последний тренд
Стильный дизайн: гардеробная комната среднего размера, унисекс в стиле кантри с плоскими фасадами, серыми фасадами и ковровым покрытием - последний тренд
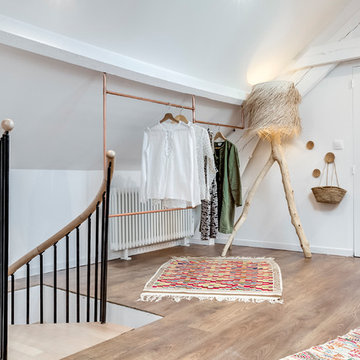
Gilles de Caevel
Свежая идея для дизайна: гардеробная комната среднего размера, унисекс в стиле кантри с открытыми фасадами, паркетным полом среднего тона и коричневым полом - отличное фото интерьера
Свежая идея для дизайна: гардеробная комната среднего размера, унисекс в стиле кантри с открытыми фасадами, паркетным полом среднего тона и коричневым полом - отличное фото интерьера

The homeowners wanted to improve the layout and function of their tired 1980’s bathrooms. The master bath had a huge sunken tub that took up half the floor space and the shower was tiny and in small room with the toilet. We created a new toilet room and moved the shower to allow it to grow in size. This new space is far more in tune with the client’s needs. The kid’s bath was a large space. It only needed to be updated to today’s look and to flow with the rest of the house. The powder room was small, adding the pedestal sink opened it up and the wallpaper and ship lap added the character that it needed

We gave this rather dated farmhouse some dramatic upgrades that brought together the feminine with the masculine, combining rustic wood with softer elements. In terms of style her tastes leaned toward traditional and elegant and his toward the rustic and outdoorsy. The result was the perfect fit for this family of 4 plus 2 dogs and their very special farmhouse in Ipswich, MA. Character details create a visual statement, showcasing the melding of both rustic and traditional elements without too much formality. The new master suite is one of the most potent examples of the blending of styles. The bath, with white carrara honed marble countertops and backsplash, beaded wainscoting, matching pale green vanities with make-up table offset by the black center cabinet expand function of the space exquisitely while the salvaged rustic beams create an eye-catching contrast that picks up on the earthy tones of the wood. The luxurious walk-in shower drenched in white carrara floor and wall tile replaced the obsolete Jacuzzi tub. Wardrobe care and organization is a joy in the massive walk-in closet complete with custom gliding library ladder to access the additional storage above. The space serves double duty as a peaceful laundry room complete with roll-out ironing center. The cozy reading nook now graces the bay-window-with-a-view and storage abounds with a surplus of built-ins including bookcases and in-home entertainment center. You can’t help but feel pampered the moment you step into this ensuite. The pantry, with its painted barn door, slate floor, custom shelving and black walnut countertop provide much needed storage designed to fit the family’s needs precisely, including a pull out bin for dog food. During this phase of the project, the powder room was relocated and treated to a reclaimed wood vanity with reclaimed white oak countertop along with custom vessel soapstone sink and wide board paneling. Design elements effectively married rustic and traditional styles and the home now has the character to match the country setting and the improved layout and storage the family so desperately needed. And did you see the barn? Photo credit: Eric Roth
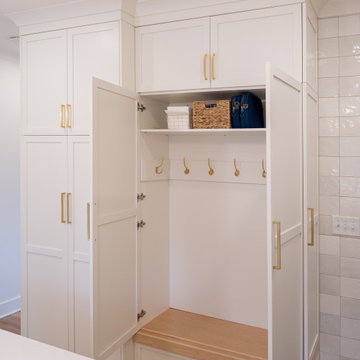
На фото: встроенный шкаф среднего размера, унисекс в стиле кантри с фасадами в стиле шейкер, белыми фасадами и светлым паркетным полом с
Гардеробная среднего размера в стиле кантри – фото дизайна интерьера
3