Гардеробная среднего размера – фото дизайна интерьера класса люкс
Сортировать:
Бюджет
Сортировать:Популярное за сегодня
41 - 60 из 1 080 фото
1 из 3
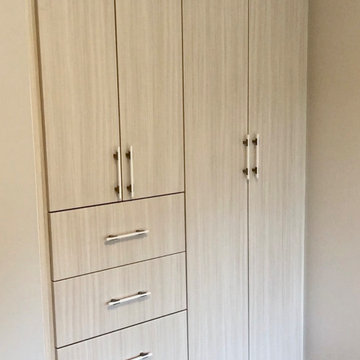
На фото: шкаф в нише среднего размера в современном стиле с плоскими фасадами, светлыми деревянными фасадами, паркетным полом среднего тона и коричневым полом
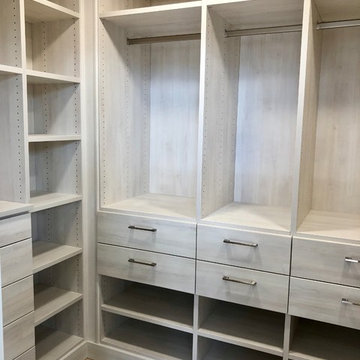
На фото: гардеробная комната среднего размера в современном стиле с плоскими фасадами, бежевыми фасадами, светлым паркетным полом и серым полом для женщин
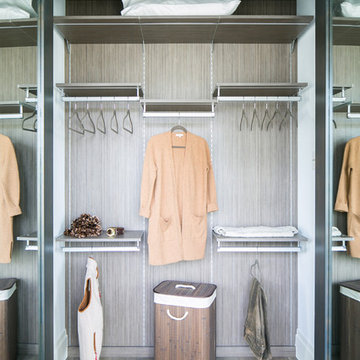
Ryan Garvin Photography, Robeson Design
Свежая идея для дизайна: шкаф в нише среднего размера, унисекс в стиле лофт с плоскими фасадами, серыми фасадами, паркетным полом среднего тона и серым полом - отличное фото интерьера
Свежая идея для дизайна: шкаф в нише среднего размера, унисекс в стиле лофт с плоскими фасадами, серыми фасадами, паркетным полом среднего тона и серым полом - отличное фото интерьера
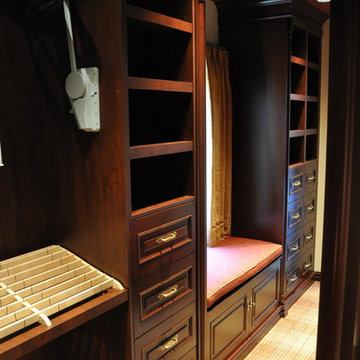
Alexander Otis Collection Llc.
Пример оригинального дизайна: парадная гардеробная среднего размера, унисекс в классическом стиле с фасадами с утопленной филенкой, темными деревянными фасадами и ковровым покрытием
Пример оригинального дизайна: парадная гардеробная среднего размера, унисекс в классическом стиле с фасадами с утопленной филенкой, темными деревянными фасадами и ковровым покрытием
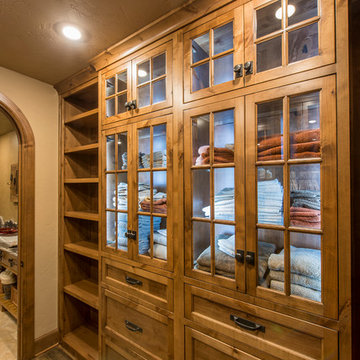
Randy Colwell
Источник вдохновения для домашнего уюта: гардеробная комната среднего размера, унисекс в стиле рустика с фасадами с утопленной филенкой, фасадами цвета дерева среднего тона и темным паркетным полом
Источник вдохновения для домашнего уюта: гардеробная комната среднего размера, унисекс в стиле рустика с фасадами с утопленной филенкой, фасадами цвета дерева среднего тона и темным паркетным полом
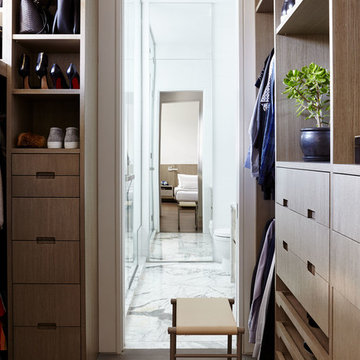
Joshua McHugh
Пример оригинального дизайна: гардеробная комната среднего размера, унисекс в стиле модернизм с плоскими фасадами, светлыми деревянными фасадами, паркетным полом среднего тона и коричневым полом
Пример оригинального дизайна: гардеробная комната среднего размера, унисекс в стиле модернизм с плоскими фасадами, светлыми деревянными фасадами, паркетным полом среднего тона и коричневым полом
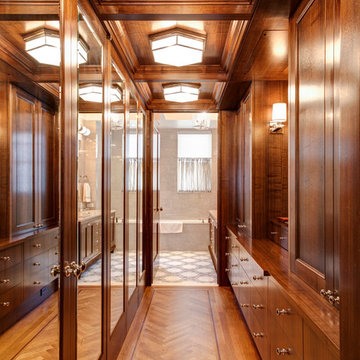
Свежая идея для дизайна: парадная гардеробная среднего размера в классическом стиле с фасадами с утопленной филенкой, фасадами цвета дерева среднего тона и паркетным полом среднего тона для мужчин - отличное фото интерьера
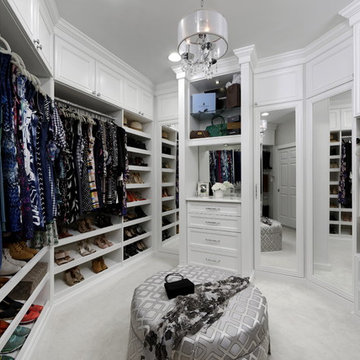
Идея дизайна: гардеробная комната среднего размера в стиле неоклассика (современная классика) для женщин
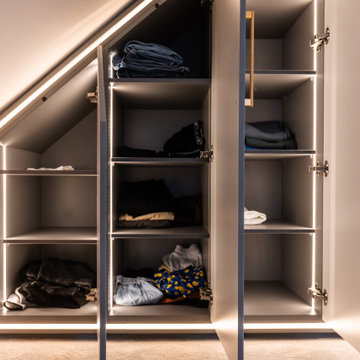
Check out this 7 door loft bedroom Shaker Wardrobe with surrounding LED's! Finished in Dust Grey super matte, our shaker doors look fantastic even with a sloped ceiling.
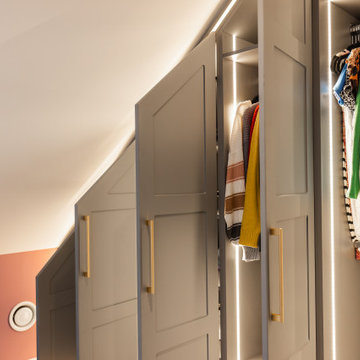
Check out this 7 door loft bedroom Shaker Wardrobe with surrounding LED's! Finished in Dust Grey super matte, our shaker doors look fantastic even with a sloped ceiling.
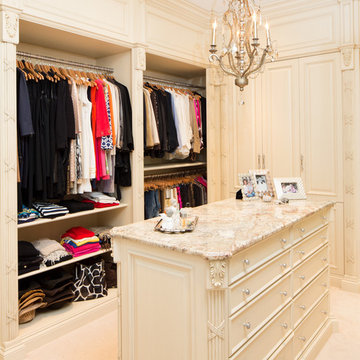
Keith Gegg
На фото: гардеробная комната среднего размера в классическом стиле с ковровым покрытием для женщин
На фото: гардеробная комната среднего размера в классическом стиле с ковровым покрытием для женщин
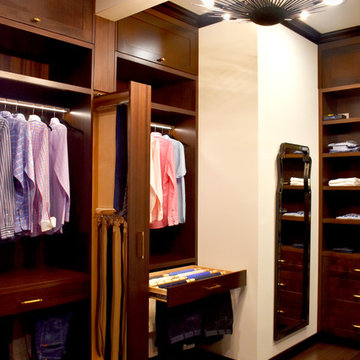
На фото: гардеробная комната среднего размера в стиле модернизм с фасадами с выступающей филенкой, темными деревянными фасадами и паркетным полом среднего тона для мужчин
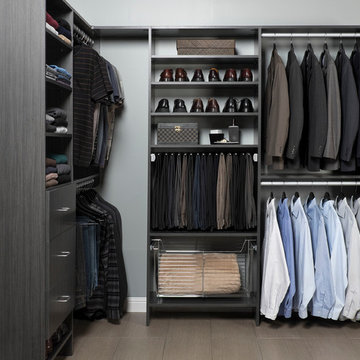
Transform your space with an efficient and beautiful custom corner closet from TidySquares. Designed in Licorice palette with Brushed Chrome hardware, this closet includes plenty of shelving and hanging, drawer storage and a tall wire basket where you can keep blankets and oversized loose items under control.
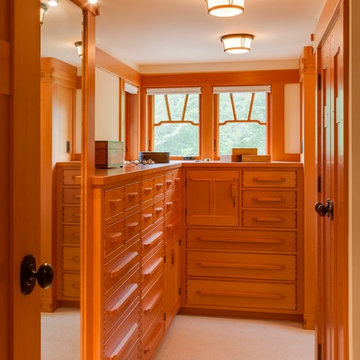
View of the built-in dresser in the Master Dressing Room
Brina Vanden Brink Photographer
Stained Glass by John Hamm: hammstudios.com
Стильный дизайн: парадная гардеробная среднего размера, унисекс в стиле кантри с плоскими фасадами, фасадами цвета дерева среднего тона, ковровым покрытием и бежевым полом - последний тренд
Стильный дизайн: парадная гардеробная среднего размера, унисекс в стиле кантри с плоскими фасадами, фасадами цвета дерева среднего тона, ковровым покрытием и бежевым полом - последний тренд
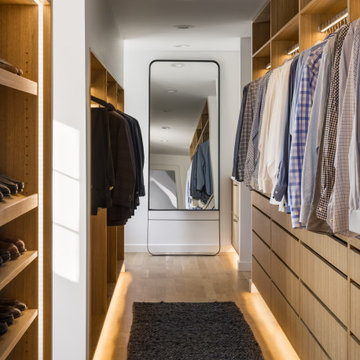
Стильный дизайн: встроенный шкаф среднего размера в современном стиле с плоскими фасадами, желтыми фасадами, светлым паркетным полом и коричневым полом для мужчин - последний тренд
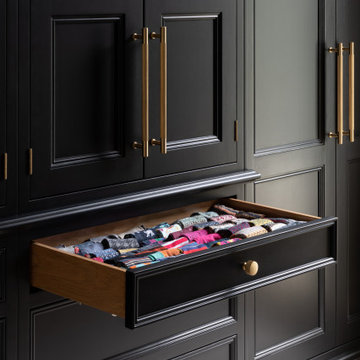
Truly bespoke fitted wardrobes hand painted in Little Greene Lamp Black
На фото: парадная гардеробная среднего размера, унисекс в классическом стиле с фасадами разных видов, черными фасадами, ковровым покрытием, серым полом и любым потолком
На фото: парадная гардеробная среднего размера, унисекс в классическом стиле с фасадами разных видов, черными фасадами, ковровым покрытием, серым полом и любым потолком
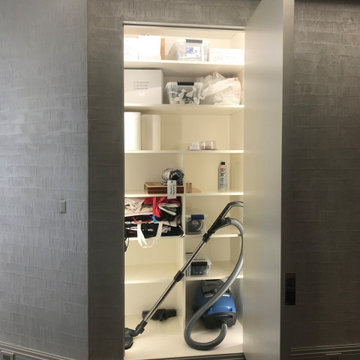
Fancy broom closet built into the hallway. Textured painted metallic doors.
Пример оригинального дизайна: шкаф в нише среднего размера, унисекс в современном стиле с плоскими фасадами, серыми фасадами, полом из керамогранита и белым полом
Пример оригинального дизайна: шкаф в нише среднего размера, унисекс в современном стиле с плоскими фасадами, серыми фасадами, полом из керамогранита и белым полом
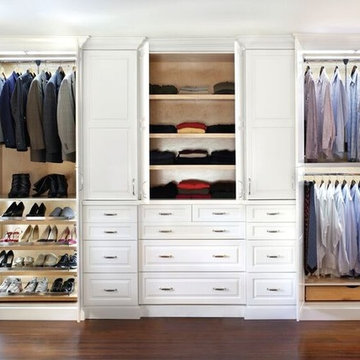
Arthur Zobel
Свежая идея для дизайна: гардеробная комната среднего размера, унисекс в стиле неоклассика (современная классика) с фасадами с выступающей филенкой, белыми фасадами и темным паркетным полом - отличное фото интерьера
Свежая идея для дизайна: гардеробная комната среднего размера, унисекс в стиле неоклассика (современная классика) с фасадами с выступающей филенкой, белыми фасадами и темным паркетным полом - отличное фото интерьера
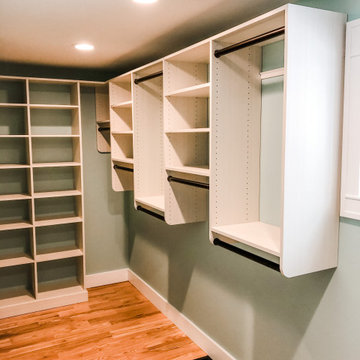
Smart design for a narrow remodeled master bedroom. Design to incorporate style and function with the ultimate amount of shelving possible. Connected top and crown molding creates a timeless finish. Color Featured is Desert and an oil rubbed bronze bar for contrast.
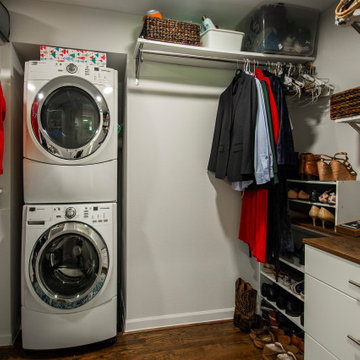
Our clients came to us because they were tired of looking at the side of their neighbor’s house from their master bedroom window! Their 1959 Dallas home had worked great for them for years, but it was time for an update and reconfiguration to make it more functional for their family.
They were looking to open up their dark and choppy space to bring in as much natural light as possible in both the bedroom and bathroom. They knew they would need to reconfigure the master bathroom and bedroom to make this happen. They were thinking the current bedroom would become the bathroom, but they weren’t sure where everything else would go.
This is where we came in! Our designers were able to create their new floorplan and show them a 3D rendering of exactly what the new spaces would look like.
The space that used to be the master bedroom now consists of the hallway into their new master suite, which includes a new large walk-in closet where the washer and dryer are now located.
From there, the space flows into their new beautiful, contemporary bathroom. They decided that a bathtub wasn’t important to them but a large double shower was! So, the new shower became the focal point of the bathroom. The new shower has contemporary Marine Bone Electra cement hexagon tiles and brushed bronze hardware. A large bench, hidden storage, and a rain shower head were must-have features. Pure Snow glass tile was installed on the two side walls while Carrara Marble Bianco hexagon mosaic tile was installed for the shower floor.
For the main bathroom floor, we installed a simple Yosemite tile in matte silver. The new Bellmont cabinets, painted naval, are complemented by the Greylac marble countertop and the Brainerd champagne bronze arched cabinet pulls. The rest of the hardware, including the faucet, towel rods, towel rings, and robe hooks, are Delta Faucet Trinsic, in a classic champagne bronze finish. To finish it off, three 14” Classic Possini Euro Ludlow wall sconces in burnished brass were installed between each sheet mirror above the vanity.
In the space that used to be the master bathroom, all of the furr downs were removed. We replaced the existing window with three large windows, opening up the view to the backyard. We also added a new door opening up into the main living room, which was totally closed off before.
Our clients absolutely love their cool, bright, contemporary bathroom, as well as the new wall of windows in their master bedroom, where they are now able to enjoy their beautiful backyard!
Гардеробная среднего размера – фото дизайна интерьера класса люкс
3