Гардеробная с светлыми деревянными фасадами и светлым паркетным полом – фото дизайна интерьера
Сортировать:
Бюджет
Сортировать:Популярное за сегодня
61 - 80 из 976 фото
1 из 3
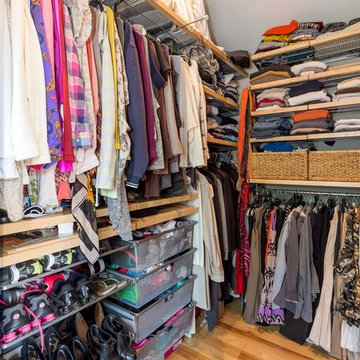
The homeowners had just purchased this home in El Segundo and they had remodeled the kitchen and one of the bathrooms on their own. However, they had more work to do. They felt that the rest of the project was too big and complex to tackle on their own and so they retained us to take over where they left off. The main focus of the project was to create a master suite and take advantage of the rather large backyard as an extension of their home. They were looking to create a more fluid indoor outdoor space.
When adding the new master suite leaving the ceilings vaulted along with French doors give the space a feeling of openness. The window seat was originally designed as an architectural feature for the exterior but turned out to be a benefit to the interior! They wanted a spa feel for their master bathroom utilizing organic finishes. Since the plan is that this will be their forever home a curbless shower was an important feature to them. The glass barn door on the shower makes the space feel larger and allows for the travertine shower tile to show through. Floating shelves and vanity allow the space to feel larger while the natural tones of the porcelain tile floor are calming. The his and hers vessel sinks make the space functional for two people to use it at once. The walk-in closet is open while the master bathroom has a white pocket door for privacy.
Since a new master suite was added to the home we converted the existing master bedroom into a family room. Adding French Doors to the family room opened up the floorplan to the outdoors while increasing the amount of natural light in this room. The closet that was previously in the bedroom was converted to built in cabinetry and floating shelves in the family room. The French doors in the master suite and family room now both open to the same deck space.
The homes new open floor plan called for a kitchen island to bring the kitchen and dining / great room together. The island is a 3” countertop vs the standard inch and a half. This design feature gives the island a chunky look. It was important that the island look like it was always a part of the kitchen. Lastly, we added a skylight in the corner of the kitchen as it felt dark once we closed off the side door that was there previously.
Repurposing rooms and opening the floor plan led to creating a laundry closet out of an old coat closet (and borrowing a small space from the new family room).
The floors become an integral part of tying together an open floor plan like this. The home still had original oak floors and the homeowners wanted to maintain that character. We laced in new planks and refinished it all to bring the project together.
To add curb appeal we removed the carport which was blocking a lot of natural light from the outside of the house. We also re-stuccoed the home and added exterior trim.
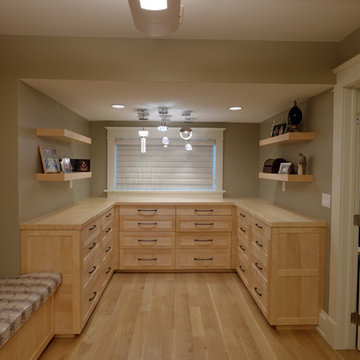
Custom maple cabinetry by Meadowlark in master closet. Arts and Crafts style custom home designed and built by Meadowlark Design + Build in Ann Arbor, Michigan.
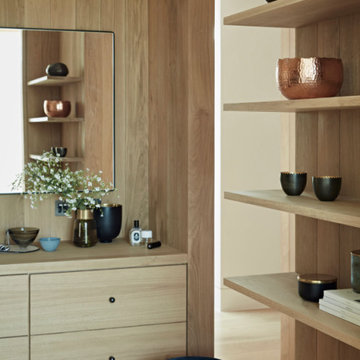
The oak dressing area for the Master bedroom with black framed mirror, navy velvet upholstered stool and styling accessories
Стильный дизайн: парадная гардеробная среднего размера, унисекс в современном стиле с плоскими фасадами, светлыми деревянными фасадами и светлым паркетным полом - последний тренд
Стильный дизайн: парадная гардеробная среднего размера, унисекс в современном стиле с плоскими фасадами, светлыми деревянными фасадами и светлым паркетным полом - последний тренд
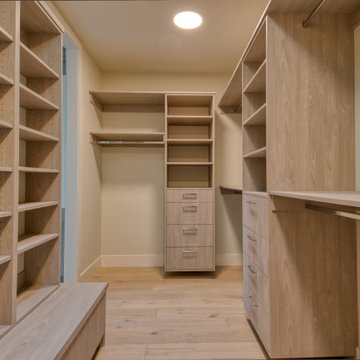
Свежая идея для дизайна: большая гардеробная комната унисекс в стиле неоклассика (современная классика) с плоскими фасадами, светлыми деревянными фасадами, светлым паркетным полом и бежевым полом - отличное фото интерьера
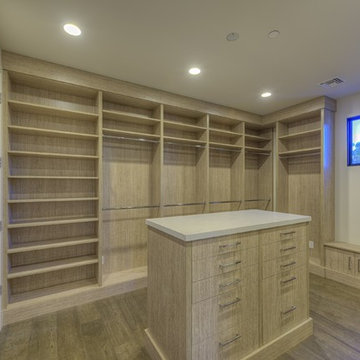
Свежая идея для дизайна: гардеробная комната среднего размера, унисекс в стиле модернизм с плоскими фасадами, светлыми деревянными фасадами, светлым паркетным полом и коричневым полом - отличное фото интерьера
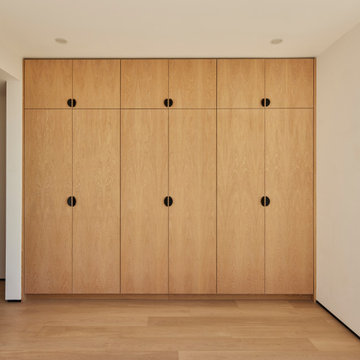
For all bedroom closets (except primary suite) we designed bespoke, built-in white oak cabinetry wardrobes throughout: A practical yet handsome visual feature for all bedrooms
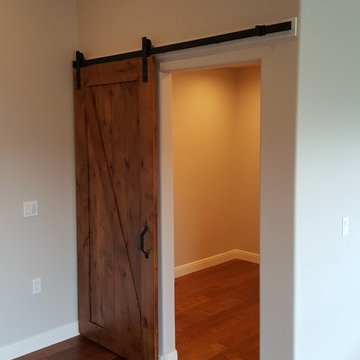
Jason Goodall
Источник вдохновения для домашнего уюта: гардеробная комната среднего размера, унисекс в стиле неоклассика (современная классика) с фасадами с выступающей филенкой, светлыми деревянными фасадами и светлым паркетным полом
Источник вдохновения для домашнего уюта: гардеробная комната среднего размера, унисекс в стиле неоклассика (современная классика) с фасадами с выступающей филенкой, светлыми деревянными фасадами и светлым паркетным полом
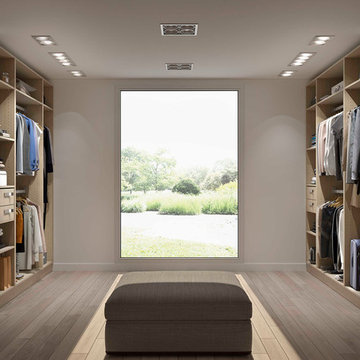
centimetre.com
На фото: большая парадная гардеробная унисекс в скандинавском стиле с светлыми деревянными фасадами, открытыми фасадами и светлым паркетным полом с
На фото: большая парадная гардеробная унисекс в скандинавском стиле с светлыми деревянными фасадами, открытыми фасадами и светлым паркетным полом с
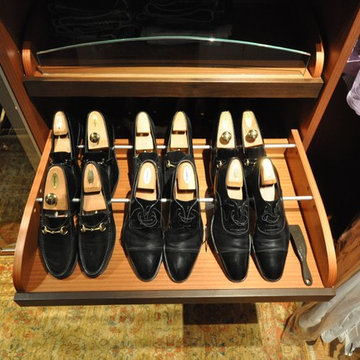
Стильный дизайн: гардеробная комната среднего размера, унисекс с открытыми фасадами, светлыми деревянными фасадами и светлым паркетным полом - последний тренд
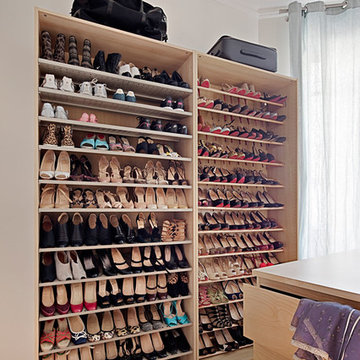
© Manuel Bougot Photographe
Свежая идея для дизайна: парадная гардеробная среднего размера в современном стиле с открытыми фасадами, светлыми деревянными фасадами и светлым паркетным полом для женщин - отличное фото интерьера
Свежая идея для дизайна: парадная гардеробная среднего размера в современном стиле с открытыми фасадами, светлыми деревянными фасадами и светлым паркетным полом для женщин - отличное фото интерьера
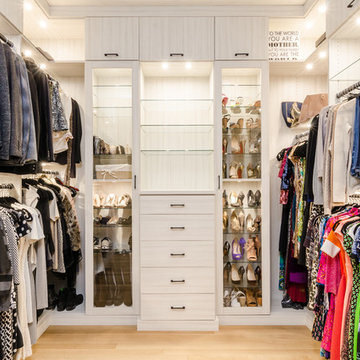
Chastity Cortijo Photography
Стильный дизайн: огромная гардеробная комната унисекс с светлыми деревянными фасадами и светлым паркетным полом - последний тренд
Стильный дизайн: огромная гардеробная комната унисекс с светлыми деревянными фасадами и светлым паркетным полом - последний тренд
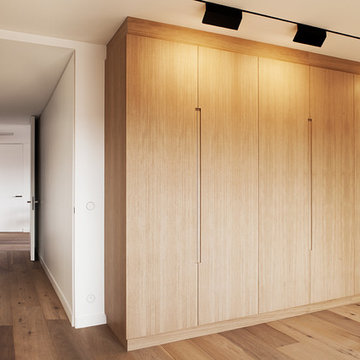
La même volonté de revenir à l’essentiel de l’objet et du matériau sans faire de concession à l’esthétique se retrouve dans les lignes épurées des cloisons en béton et des lambris en bois, le mobilier débarrassé de toutes fioritures (pas de boutons de porte mais plutôt des rainures), la bibliothèque enchâssée dans le mur, les rubans LED et spots intégrés dans le plafond ou le miroir de la salle de bains par exemple. La baie vitrée dispose d’une porte à galandage évitant ainsi les déperditions d’espace et de lumière ; l’espace intérieur s’en retrouve visuellement augmenté et sublimé.
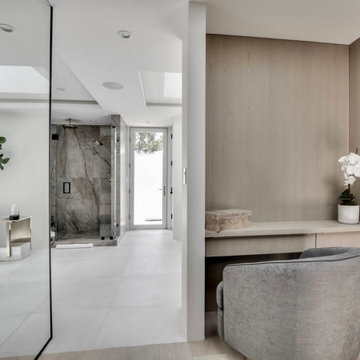
The master closet which is connected to the master bath features a makeup area as well as a full-length mirror.
Источник вдохновения для домашнего уюта: огромная парадная гардеробная унисекс в современном стиле с плоскими фасадами, светлыми деревянными фасадами, светлым паркетным полом и бежевым полом
Источник вдохновения для домашнего уюта: огромная парадная гардеробная унисекс в современном стиле с плоскими фасадами, светлыми деревянными фасадами, светлым паркетным полом и бежевым полом
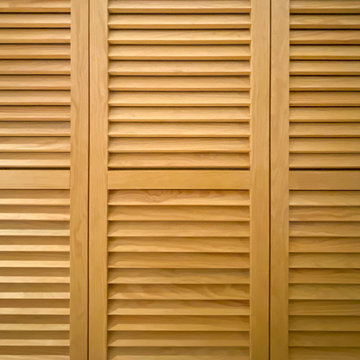
Идея дизайна: маленький шкаф в нише унисекс в современном стиле с фасадами с филенкой типа жалюзи, светлыми деревянными фасадами, светлым паркетным полом, коричневым полом и балками на потолке для на участке и в саду
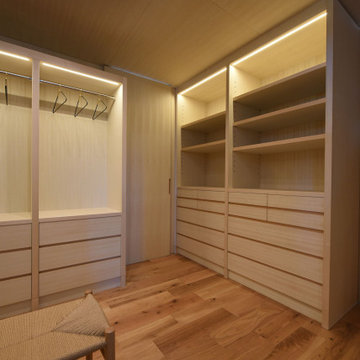
Case Study House #66 S House Associate: Mimasis Design 収納の理想形である、桐で仕上た空間。ウォークイン・ワードローブというコレクションルーム。
На фото: большая гардеробная комната с светлыми деревянными фасадами и светлым паркетным полом для женщин
На фото: большая гардеробная комната с светлыми деревянными фасадами и светлым паркетным полом для женщин
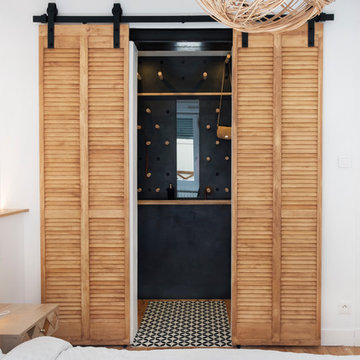
Pour cette belle suite parentale, un dressing a été aménagé sur mesure pour optimiser l’espace. Sur le mur du fond, pour donner de la profondeur, un panneau noir mat décoratif et fonctionnel a été placé, sur lequel on peut déplacer les taquets en bois massif pour moduler le rangement, poser, suspendre, accrocher, ceintures, foulards et sacs. Le dressing ayant une position centrale dans l’appartement, la climatisation a été dissimulée dans le faux plafond permettant de rafraîchir les deux chambres et le séjour. Deux portes à persiennes coulissantes sur rail ferment l’ensemble. Crédit photos : Lucie Thomas
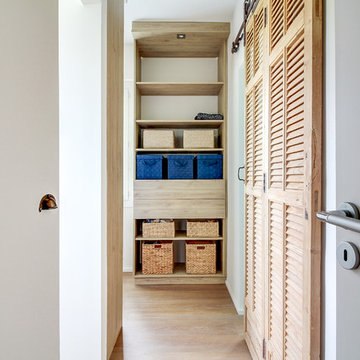
Пример оригинального дизайна: гардеробная комната среднего размера, унисекс в стиле модернизм с открытыми фасадами, светлыми деревянными фасадами, светлым паркетным полом и бежевым полом
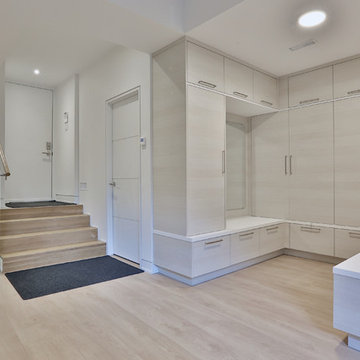
Bimpe O.
Свежая идея для дизайна: гардеробная комната среднего размера, унисекс в современном стиле с плоскими фасадами, светлыми деревянными фасадами, светлым паркетным полом и бежевым полом - отличное фото интерьера
Свежая идея для дизайна: гардеробная комната среднего размера, унисекс в современном стиле с плоскими фасадами, светлыми деревянными фасадами, светлым паркетным полом и бежевым полом - отличное фото интерьера
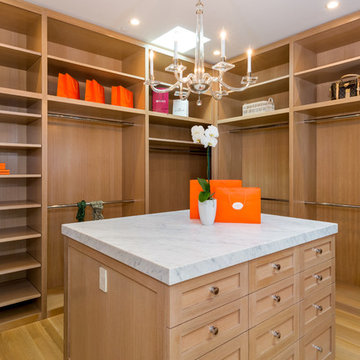
Источник вдохновения для домашнего уюта: большая гардеробная комната в современном стиле с фасадами с утопленной филенкой, светлыми деревянными фасадами и светлым паркетным полом
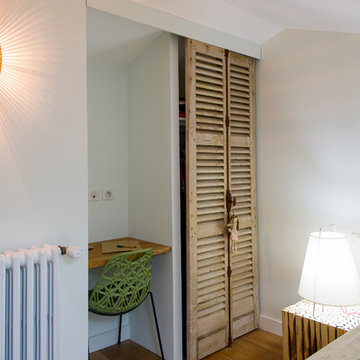
Pascal Simonin
Источник вдохновения для домашнего уюта: шкаф в нише унисекс в стиле неоклассика (современная классика) с фасадами с филенкой типа жалюзи, светлыми деревянными фасадами и светлым паркетным полом
Источник вдохновения для домашнего уюта: шкаф в нише унисекс в стиле неоклассика (современная классика) с фасадами с филенкой типа жалюзи, светлыми деревянными фасадами и светлым паркетным полом
Гардеробная с светлыми деревянными фасадами и светлым паркетным полом – фото дизайна интерьера
4