Гардеробная с светлым паркетным полом и полом из терракотовой плитки – фото дизайна интерьера
Сортировать:
Бюджет
Сортировать:Популярное за сегодня
41 - 60 из 6 925 фото
1 из 3
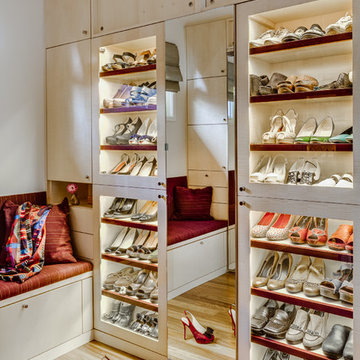
Designer: Floriana Petersen - Floriana Interiors,
Contractor: Steve Werney -Teutonic Construction,
Photo: Christopher Stark
На фото: большая гардеробная комната в современном стиле с светлыми деревянными фасадами, светлым паркетным полом, бежевым полом и плоскими фасадами для женщин
На фото: большая гардеробная комната в современном стиле с светлыми деревянными фасадами, светлым паркетным полом, бежевым полом и плоскими фасадами для женщин

Идея дизайна: гардеробная комната в стиле кантри с фасадами в стиле шейкер, белыми фасадами и светлым паркетным полом
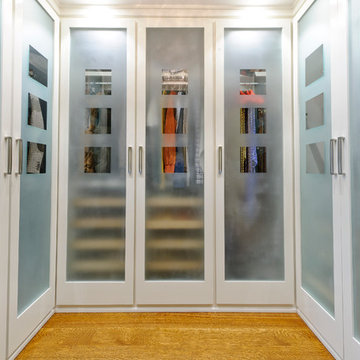
Photographer: Jim Graham
Идея дизайна: гардеробная комната в классическом стиле с стеклянными фасадами, белыми фасадами и светлым паркетным полом
Идея дизайна: гардеробная комната в классическом стиле с стеклянными фасадами, белыми фасадами и светлым паркетным полом
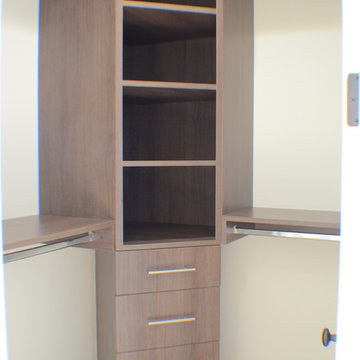
Closet of this new home construction included the installation of closet shelves and cabinets and light hardwood flooring.
Пример оригинального дизайна: маленькая гардеробная комната унисекс в классическом стиле с открытыми фасадами, коричневыми фасадами, светлым паркетным полом и коричневым полом для на участке и в саду
Пример оригинального дизайна: маленькая гардеробная комната унисекс в классическом стиле с открытыми фасадами, коричневыми фасадами, светлым паркетным полом и коричневым полом для на участке и в саду
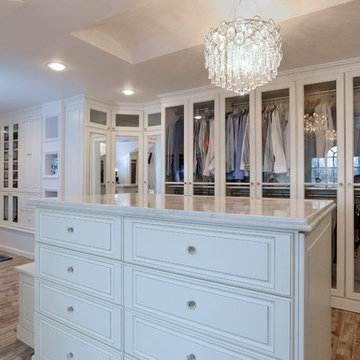
Scott Janelli Photography, Bridgewater, NJ
Пример оригинального дизайна: парадная гардеробная в классическом стиле с белыми фасадами и светлым паркетным полом
Пример оригинального дизайна: парадная гардеробная в классическом стиле с белыми фасадами и светлым паркетным полом

Smoked oak framed bespoke doors with linen panels for the master suite dressing room. Foreground shows bathroom floor tile.
Стильный дизайн: встроенный шкаф среднего размера, унисекс в скандинавском стиле с фасадами с утопленной филенкой, фасадами цвета дерева среднего тона, полом из терракотовой плитки и серым полом - последний тренд
Стильный дизайн: встроенный шкаф среднего размера, унисекс в скандинавском стиле с фасадами с утопленной филенкой, фасадами цвета дерева среднего тона, полом из терракотовой плитки и серым полом - последний тренд
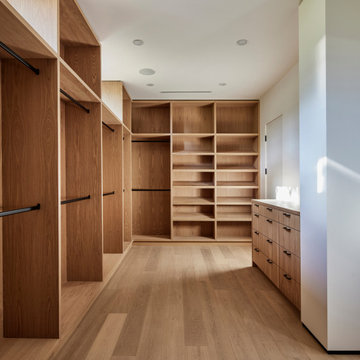
One half of the walk-in primary closet made of plain sliced white oak and features two clerestory windows for a dappled natural light through the branches of the exterior Podocarpus
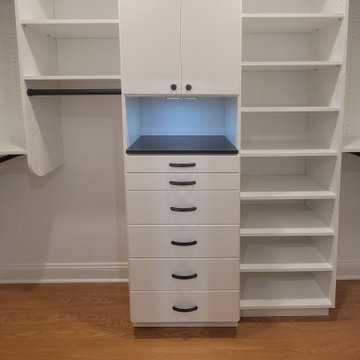
Источник вдохновения для домашнего уюта: гардеробная комната среднего размера, унисекс в стиле модернизм с плоскими фасадами, белыми фасадами, светлым паркетным полом и коричневым полом
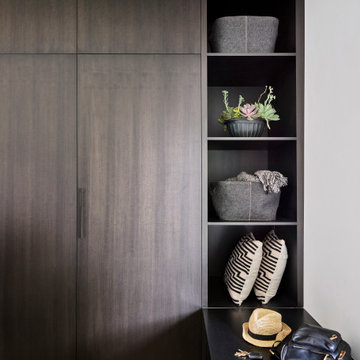
Пример оригинального дизайна: встроенный шкаф среднего размера в стиле модернизм с плоскими фасадами, темными деревянными фасадами и светлым паркетным полом
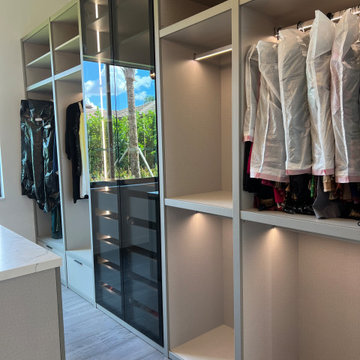
Источник вдохновения для домашнего уюта: большая гардеробная комната унисекс в стиле модернизм с стеклянными фасадами, светлыми деревянными фасадами, светлым паркетным полом и серым полом
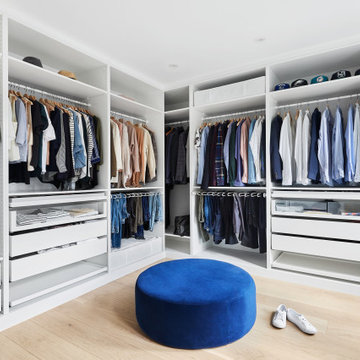
An open concept was among the priorities for the renovation of this split-level St Lambert home. The interiors were stripped, walls removed and windows condemned. The new floor plan created generous sized living spaces that are complemented by low profile and minimal furnishings.
The kitchen is a bold statement featuring deep navy matte cabinetry and soft grey quartz counters. The 14’ island was designed to resemble a piece of furniture and is the perfect spot to enjoy a morning coffee or entertain large gatherings. Practical storage needs are accommodated in full height towers with flat panel doors. The modern design of the solarium creates a panoramic view to the lower patio and swimming pool.
The challenge to incorporate storage in the adjacent living room was solved by juxtaposing the dramatic dark kitchen millwork with white built-ins and open wood shelving.
The tiny 25sf master ensuite includes a custom quartz vanity with an integrated double sink.
Neutral and organic materials maintain a pure and calm atmosphere.
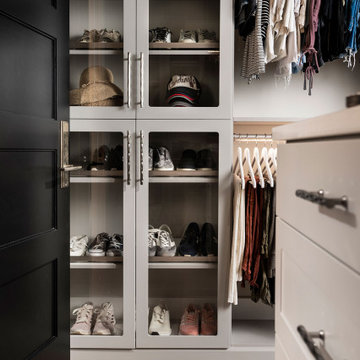
Пример оригинального дизайна: большая гардеробная комната в стиле модернизм с светлым паркетным полом и коричневым полом для женщин
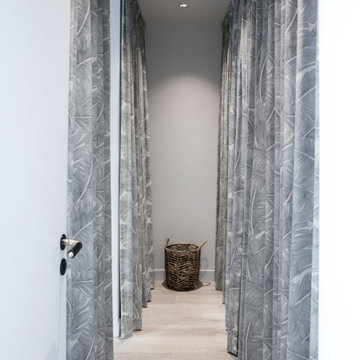
На фото: парадная гардеробная среднего размера с открытыми фасадами и светлым паркетным полом для женщин с

Источник вдохновения для домашнего уюта: большая парадная гардеробная в стиле неоклассика (современная классика) с фасадами в стиле шейкер, белыми фасадами, светлым паркетным полом, бежевым полом и потолком с обоями для женщин
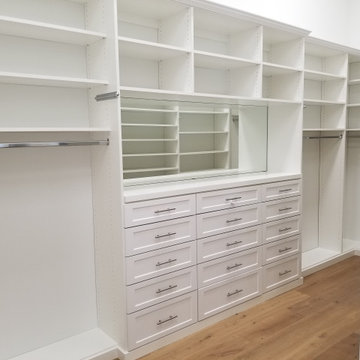
На фото: большая гардеробная комната унисекс в стиле неоклассика (современная классика) с фасадами в стиле шейкер, белыми фасадами, светлым паркетным полом и бежевым полом с
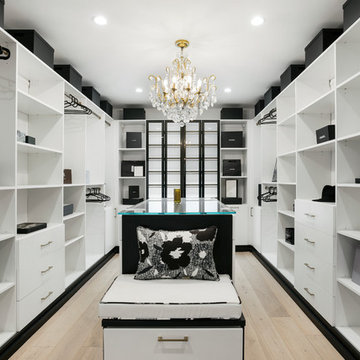
Стильный дизайн: огромная гардеробная комната унисекс в современном стиле с плоскими фасадами, белыми фасадами и светлым паркетным полом - последний тренд

Visit The Korina 14803 Como Circle or call 941 907.8131 for additional information.
3 bedrooms | 4.5 baths | 3 car garage | 4,536 SF
The Korina is John Cannon’s new model home that is inspired by a transitional West Indies style with a contemporary influence. From the cathedral ceilings with custom stained scissor beams in the great room with neighboring pristine white on white main kitchen and chef-grade prep kitchen beyond, to the luxurious spa-like dual master bathrooms, the aesthetics of this home are the epitome of timeless elegance. Every detail is geared toward creating an upscale retreat from the hectic pace of day-to-day life. A neutral backdrop and an abundance of natural light, paired with vibrant accents of yellow, blues, greens and mixed metals shine throughout the home.
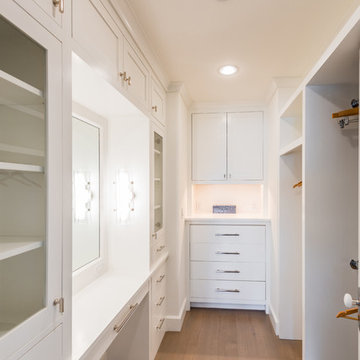
The his and hers walk-in closet needed to make a great use of space with it's limited floor area. She has full-height hanging for dresses, and a make-up counter with a stool (not pictured) He has Stacked hanging for shirts and pants, as well as watch and tie storage. They both have drawer storage, in addition to a dresser in the main bedroom.
Photo by: Daniel Contelmo Jr.
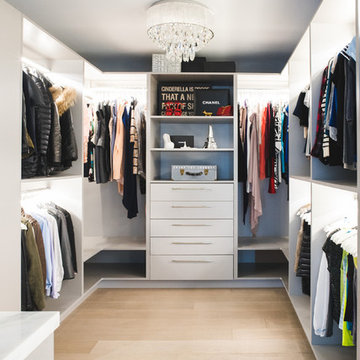
Источник вдохновения для домашнего уюта: большая парадная гардеробная унисекс в современном стиле с открытыми фасадами, белыми фасадами, светлым паркетным полом и коричневым полом
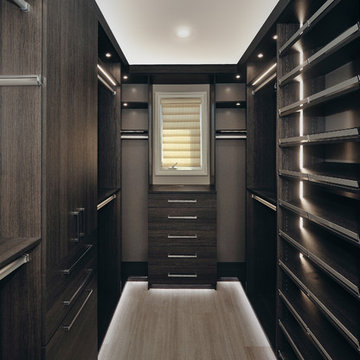
Пример оригинального дизайна: гардеробная комната среднего размера в стиле кантри с плоскими фасадами, серыми фасадами, светлым паркетным полом и бежевым полом для мужчин
Гардеробная с светлым паркетным полом и полом из терракотовой плитки – фото дизайна интерьера
3