Гардеробная с светлым паркетным полом и коричневым полом – фото дизайна интерьера
Сортировать:
Бюджет
Сортировать:Популярное за сегодня
121 - 140 из 1 239 фото
1 из 3
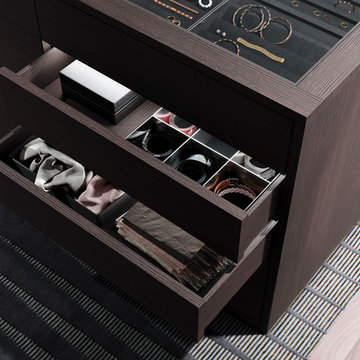
Trend Collection from BAU-Closets
На фото: большая гардеробная комната унисекс в стиле модернизм с плоскими фасадами, темными деревянными фасадами, светлым паркетным полом и коричневым полом
На фото: большая гардеробная комната унисекс в стиле модернизм с плоскими фасадами, темными деревянными фасадами, светлым паркетным полом и коричневым полом
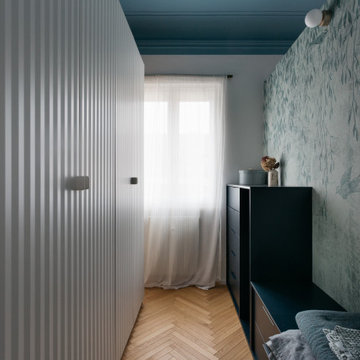
Стильный дизайн: парадная гардеробная унисекс в скандинавском стиле с белыми фасадами, светлым паркетным полом и коричневым полом - последний тренд
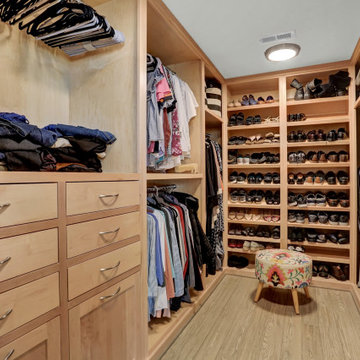
Custom closet for client with a natural maple finish
Стильный дизайн: гардеробная комната среднего размера в современном стиле с плоскими фасадами, светлыми деревянными фасадами, светлым паркетным полом и коричневым полом - последний тренд
Стильный дизайн: гардеробная комната среднего размера в современном стиле с плоскими фасадами, светлыми деревянными фасадами, светлым паркетным полом и коричневым полом - последний тренд

На фото: гардеробная комната среднего размера в стиле модернизм с плоскими фасадами, фасадами цвета дерева среднего тона, светлым паркетным полом и коричневым полом для мужчин
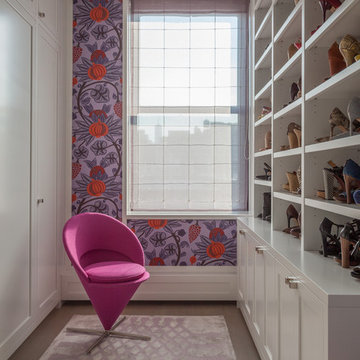
Notable decor elements include: Osborne and Little Sariskar Maharani wallpaper, Niba custom Rug in bamboo silk and Panton Cone Chair upholstered in Kvadrat fabric in fuschia.
Photos: Francesco Bertocci
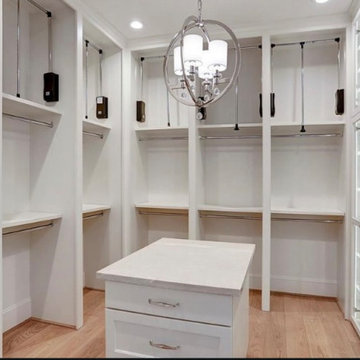
Select Grade Engineered French Oak Floors - Gilford Plank
На фото: большая гардеробная комната унисекс в стиле неоклассика (современная классика) с стеклянными фасадами, белыми фасадами, светлым паркетным полом и коричневым полом с
На фото: большая гардеробная комната унисекс в стиле неоклассика (современная классика) с стеклянными фасадами, белыми фасадами, светлым паркетным полом и коричневым полом с
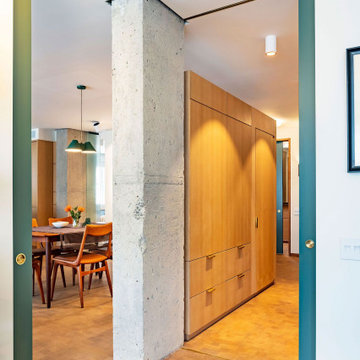
This transformation took an estate-condition 2 bedroom 2 bathroom corner unit located in the heart of NYC's West Village to a whole other level. Exquisitely designed and beautifully executed; details abound which delight the senses at every turn.
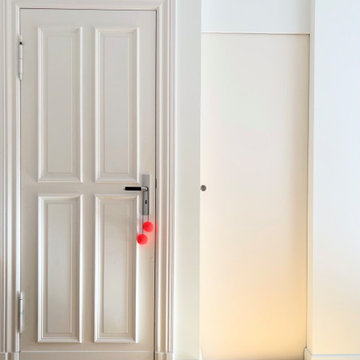
Свежая идея для дизайна: маленький встроенный шкаф унисекс в современном стиле с плоскими фасадами, белыми фасадами, светлым паркетным полом и коричневым полом для на участке и в саду - отличное фото интерьера
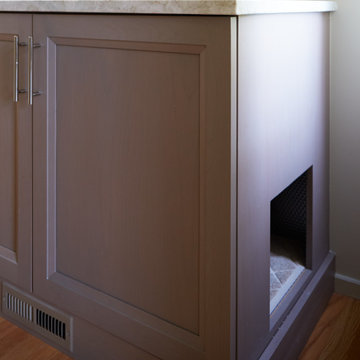
Идея дизайна: большая гардеробная комната унисекс в современном стиле с фасадами с утопленной филенкой, фасадами цвета дерева среднего тона, светлым паркетным полом и коричневым полом
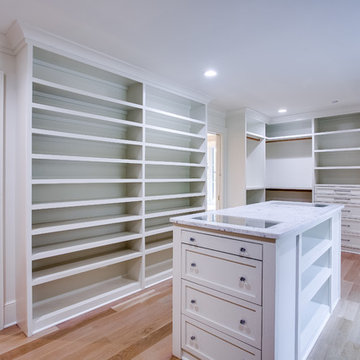
MPI 360
На фото: большая гардеробная комната унисекс в стиле неоклассика (современная классика) с фасадами с утопленной филенкой, белыми фасадами, светлым паркетным полом и коричневым полом с
На фото: большая гардеробная комната унисекс в стиле неоклассика (современная классика) с фасадами с утопленной филенкой, белыми фасадами, светлым паркетным полом и коричневым полом с
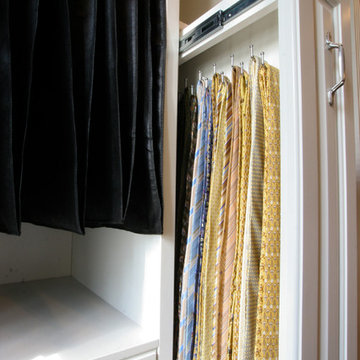
Designed by Jerry Ostertag, this custom-painted master closet is part of a whole-house renovation by Wilkinson Builders of Louisville, KY. The center island features opposing drawer stacks with raised panel faces on solid wood drawers with dove-tailed joints. Additional features include vertical, pull-out tie storage and extra deep moulding.
Closet Design: Jerry Ostertag
Photography: Tim Conaway
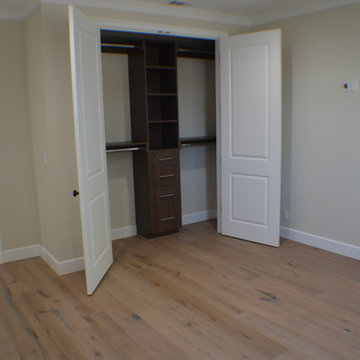
Closet of the new home construction which included installation of closet with dark finished open shelves and light hardwood flooring.
Стильный дизайн: маленький шкаф в нише унисекс в классическом стиле с фасадами в стиле шейкер, темными деревянными фасадами, светлым паркетным полом и коричневым полом для на участке и в саду - последний тренд
Стильный дизайн: маленький шкаф в нише унисекс в классическом стиле с фасадами в стиле шейкер, темными деревянными фасадами, светлым паркетным полом и коричневым полом для на участке и в саду - последний тренд
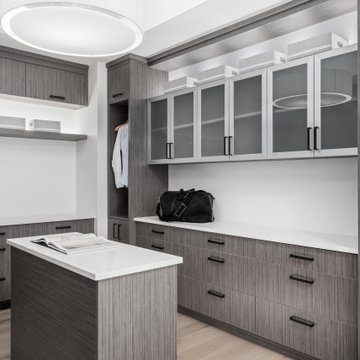
New build dreams always require a clear design vision and this 3,650 sf home exemplifies that. Our clients desired a stylish, modern aesthetic with timeless elements to create balance throughout their home. With our clients intention in mind, we achieved an open concept floor plan complimented by an eye-catching open riser staircase. Custom designed features are showcased throughout, combined with glass and stone elements, subtle wood tones, and hand selected finishes.
The entire home was designed with purpose and styled with carefully curated furnishings and decor that ties these complimenting elements together to achieve the end goal. At Avid Interior Design, our goal is to always take a highly conscious, detailed approach with our clients. With that focus for our Altadore project, we were able to create the desirable balance between timeless and modern, to make one more dream come true.
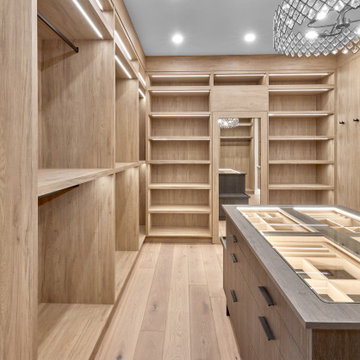
Wood grain melamine master walk in closet featuring glass top jewelry and watch display with velvet bottoms, tie & shoe storage, long and short hang space, oversized drawers, center island with bench seating, under cabinet lighting throughout and a HIDDEN DOOR to a hidden room.
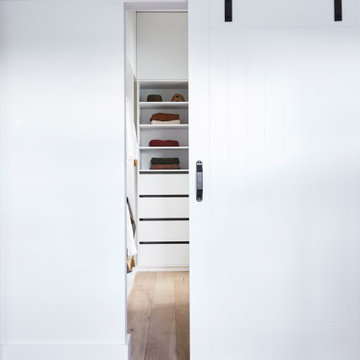
Источник вдохновения для домашнего уюта: гардеробная комната унисекс в скандинавском стиле с белыми фасадами, светлым паркетным полом и коричневым полом
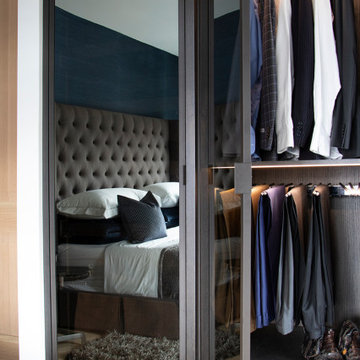
На фото: маленький шкаф в нише унисекс в стиле модернизм с стеклянными фасадами, темными деревянными фасадами, светлым паркетным полом и коричневым полом для на участке и в саду
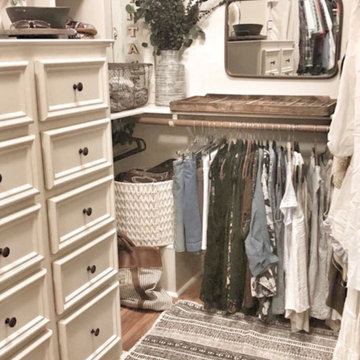
Reorganized the small walk in closet to make it FUN and easy to decide what to wear that day. Fashion should be your best friend, so we wanted to make sure that you feel "good and ready to face the day"!
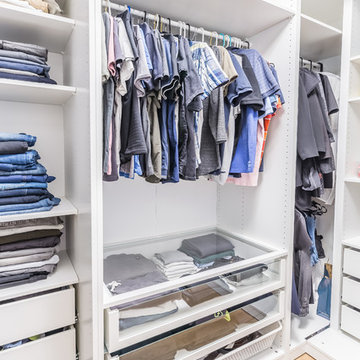
Kamil Scislowicz
На фото: гардеробная комната среднего размера, унисекс в стиле модернизм с открытыми фасадами, белыми фасадами, светлым паркетным полом и коричневым полом с
На фото: гардеробная комната среднего размера, унисекс в стиле модернизм с открытыми фасадами, белыми фасадами, светлым паркетным полом и коричневым полом с

Builder: Boone Construction
Photographer: M-Buck Studio
This lakefront farmhouse skillfully fits four bedrooms and three and a half bathrooms in this carefully planned open plan. The symmetrical front façade sets the tone by contrasting the earthy textures of shake and stone with a collection of crisp white trim that run throughout the home. Wrapping around the rear of this cottage is an expansive covered porch designed for entertaining and enjoying shaded Summer breezes. A pair of sliding doors allow the interior entertaining spaces to open up on the covered porch for a seamless indoor to outdoor transition.
The openness of this compact plan still manages to provide plenty of storage in the form of a separate butlers pantry off from the kitchen, and a lakeside mudroom. The living room is centrally located and connects the master quite to the home’s common spaces. The master suite is given spectacular vistas on three sides with direct access to the rear patio and features two separate closets and a private spa style bath to create a luxurious master suite. Upstairs, you will find three additional bedrooms, one of which a private bath. The other two bedrooms share a bath that thoughtfully provides privacy between the shower and vanity.
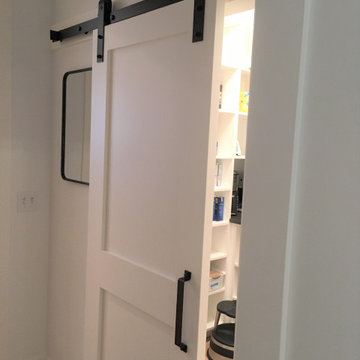
Pantry off of kitchen on the way to the mudroom. Equipped to be almost a butler's pantry - all appliances there.
Стильный дизайн: маленькая гардеробная комната в стиле кантри с плоскими фасадами, светлым паркетным полом и коричневым полом для на участке и в саду - последний тренд
Стильный дизайн: маленькая гардеробная комната в стиле кантри с плоскими фасадами, светлым паркетным полом и коричневым полом для на участке и в саду - последний тренд
Гардеробная с светлым паркетным полом и коричневым полом – фото дизайна интерьера
7