Гардеробная с синими фасадами и серыми фасадами – фото дизайна интерьера
Сортировать:
Бюджет
Сортировать:Популярное за сегодня
141 - 160 из 4 016 фото
1 из 3
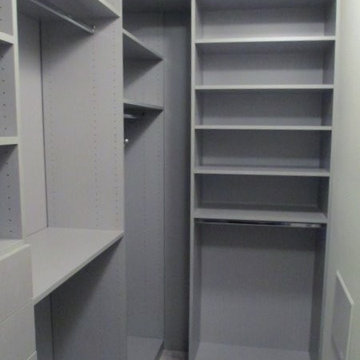
A modern gray walk-in some great space maximizing features like pant racks, adjustable shelves and deep drawers.
Источник вдохновения для домашнего уюта: маленькая гардеробная комната унисекс в стиле модернизм с плоскими фасадами, серыми фасадами, ковровым покрытием и бежевым полом для на участке и в саду
Источник вдохновения для домашнего уюта: маленькая гардеробная комната унисекс в стиле модернизм с плоскими фасадами, серыми фасадами, ковровым покрытием и бежевым полом для на участке и в саду
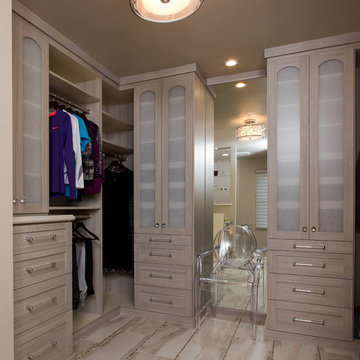
Joe Worsley Photography
Свежая идея для дизайна: маленькая гардеробная комната в стиле модернизм с фасадами с утопленной филенкой, серыми фасадами и полом из керамогранита для на участке и в саду, женщин - отличное фото интерьера
Свежая идея для дизайна: маленькая гардеробная комната в стиле модернизм с фасадами с утопленной филенкой, серыми фасадами и полом из керамогранита для на участке и в саду, женщин - отличное фото интерьера
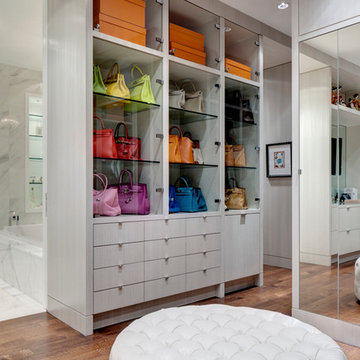
Charles Smith Photography
Пример оригинального дизайна: гардеробная комната в современном стиле с серыми фасадами и паркетным полом среднего тона
Пример оригинального дизайна: гардеробная комната в современном стиле с серыми фасадами и паркетным полом среднего тона
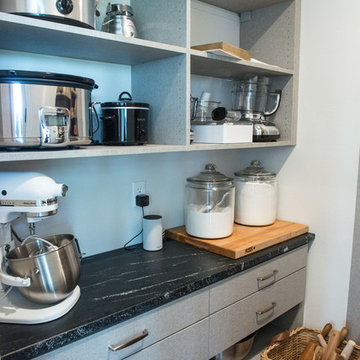
Walk-in pantry comes right off the spacious kitchen. Soapstone counter offers a work space with drawer & open storage below.
Mandi B Photography
На фото: большая гардеробная комната унисекс в стиле кантри с плоскими фасадами, серыми фасадами и паркетным полом среднего тона с
На фото: большая гардеробная комната унисекс в стиле кантри с плоскими фасадами, серыми фасадами и паркетным полом среднего тона с
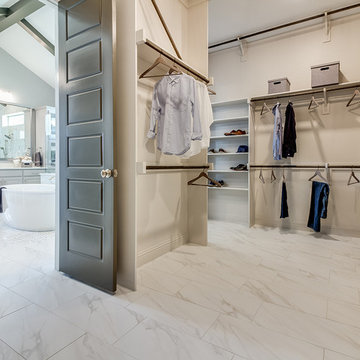
Пример оригинального дизайна: гардеробная комната среднего размера, унисекс в стиле модернизм с плоскими фасадами, серыми фасадами, полом из керамической плитки и белым полом
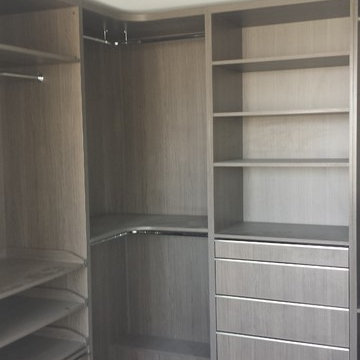
This is U shape bespoke made to measure walk in wardrobe.
This wardrobe include pull soft close shoe racks, soft closing drawers with profile handle, tall pull out shoe storage, chrome hanging rails and solid back paneling.
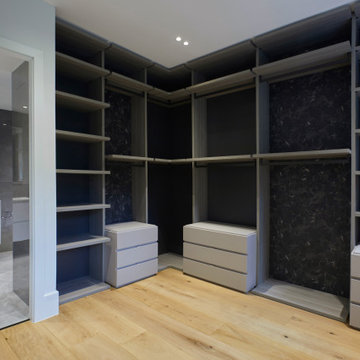
Пример оригинального дизайна: гардеробная комната среднего размера, унисекс в стиле модернизм с открытыми фасадами, серыми фасадами, светлым паркетным полом и кессонным потолком
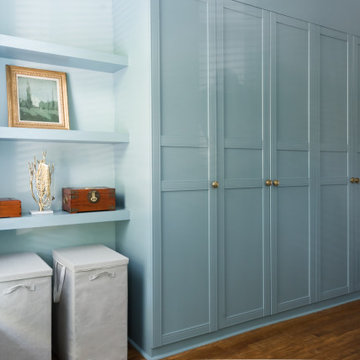
To be smart about where to allocate budget, we chose to utilize Ikea Pax wardrobe units, and build in a soffit above for a custom fit. We then floated custom shelves to fill in the niche near the front windows, and painted everything to match for a very custom-built appearance. Decorative door pulls complete the distinctive look.
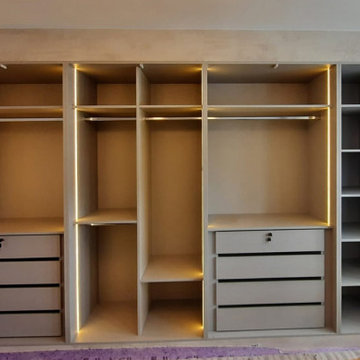
Hinged Fitted Wardrobe with warm white LED and Drawer lock in grey finish. To order, call now at 0203 397 8387 & book your Free No-obligation Home Design Visit.
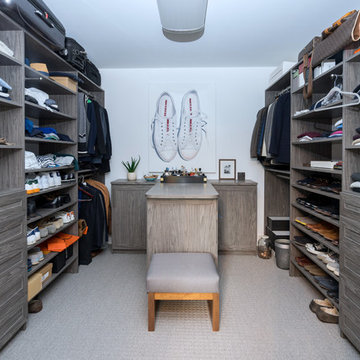
Linda McMANUS Images
Work in Progress
Идея дизайна: гардеробная комната среднего размера в стиле неоклассика (современная классика) с фасадами в стиле шейкер, серыми фасадами, ковровым покрытием и серым полом для мужчин
Идея дизайна: гардеробная комната среднего размера в стиле неоклассика (современная классика) с фасадами в стиле шейкер, серыми фасадами, ковровым покрытием и серым полом для мужчин
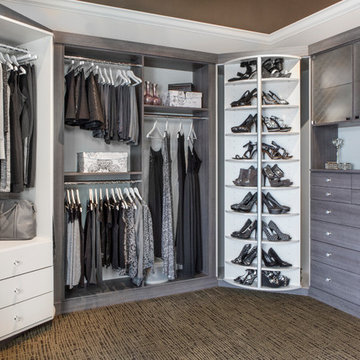
На фото: парадная гардеробная среднего размера в современном стиле с плоскими фасадами, серыми фасадами и ковровым покрытием для женщин с
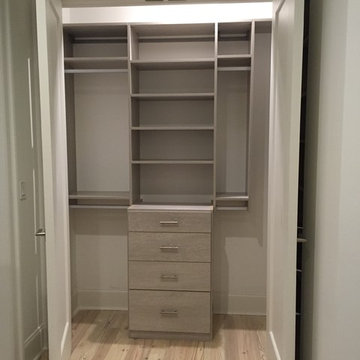
На фото: шкаф в нише среднего размера, унисекс в современном стиле с плоскими фасадами, серыми фасадами и светлым паркетным полом
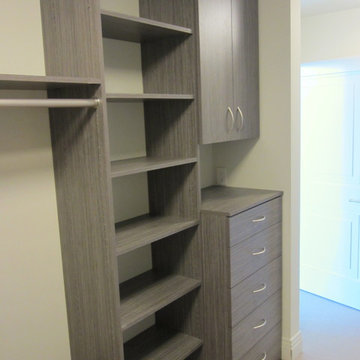
Condo in the new Edgewater Apartement building on Langdon Street, Madison, WI. The finish is called Twilight Linea. The project included long and short hang, drawers, shelving, cabinet for a safe, and shoe shelves/pull out racks.
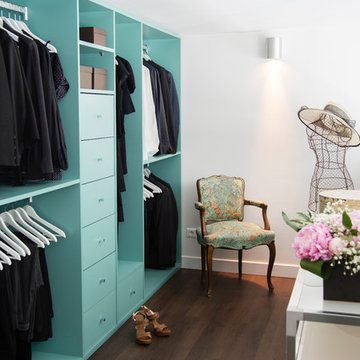
C’est l’histoire d’un lieu XXL avec une cuisine et deux chambres XXS. La famille qui l’habite souhaiterait repenser ce loft atypique de 120m2 et se l’approprier. Alors on réorganise les espaces et la distribution pour que chacun y retrouve son intimité. On agrandit la cuisine pour plus de convivialité. D’habitude, les rangements se font discrets, ici on choisit de les montrer en version XXL : du blanc pour sublimer les volumes et de la couleur pour marquer la fonctionnalité. La grande bibliothèque d’inspiration Charlotte Perriand crée du lien entre les différents espaces de la pièce à vivre. Ses panneaux coulissants colorés donnent le ton. Dans la chambre du petit garçon le camaïeu de bleu dissimule penderie et rangements pour les jouets. Dans la suite parentale, la coiffeuse, astucieusement dessinée sur mesure autour d’un ilot, optimise la circulation entre l’espace lit et le dressing. Résultat, un mélange retro-moderne qui offre à ses propriétaires un lieu de vie à leur échelle. (Photo Franck Beloncle)
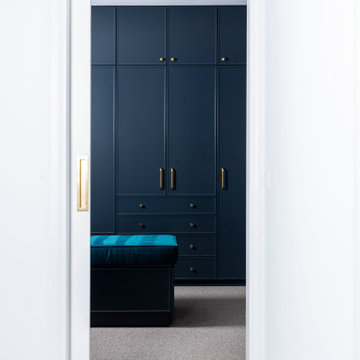
Пример оригинального дизайна: большая гардеробная комната унисекс с фасадами в стиле шейкер, синими фасадами, ковровым покрытием и серым полом
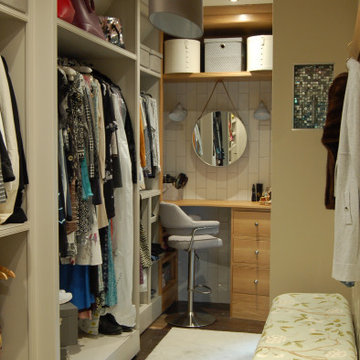
A view of the room, with some finishing touches yet to address and the main spotlights on.
It's a light setting that is often only used on occasion, as the softer lights in the room are preferred.
The upholstered seat pad pictured here, has a cover to compliment the existing wallpaper and curtains in the next rooms. However there is a second cover, in a taupe colour with an art deco fan pattern, which compliments this room directly.
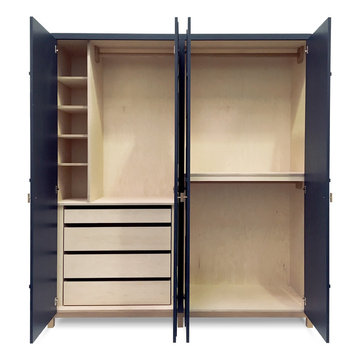
We were initially contacted by our clients to design and make a large fitted wardrobe, however after several discussions we realised that a free standing wardrobe would work better for their needs. We created the large freestanding wardrobe with four patterned doors in relief and titled it Relish. It has now been added to our range of freestanding furniture and available through Andrew Carpenter Design.
The inside of the wardrobe has rails shelves and four drawers that all fitted on concealed soft close runners. At 7 cm deep the top drawer is shallower than the others and can be used for jewellery and small items of clothing, whilst the three deeper drawers are a generous 14.5 cm deep.
The interior of the freestanding wardrobe is made from Finnish birch plywood with a solid oak frame underneath all finished in a hard wearing white oil to lighten the timber tone.
The exterior is hand brushed in deep blue.
Width 200 cm, depth: 58 cm, height: 222 cm.

This primary closet was designed for a couple to share. The hanging space and cubbies are allocated based on need. The center island includes a fold-out ironing board from Hafele concealed behind a drop down drawer front. An outlet on the end of the island provides a convenient place to plug in the iron as well as charge a cellphone.
Additional storage in the island is for knee high boots and purses.
Photo by A Kitchen That Works LLC
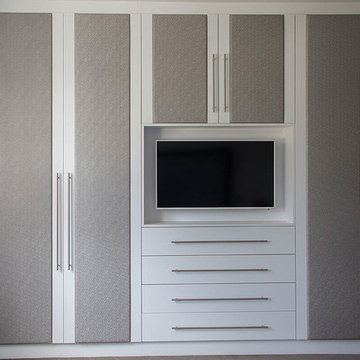
На фото: большая парадная гардеробная в современном стиле с фасадами с выступающей филенкой и серыми фасадами с
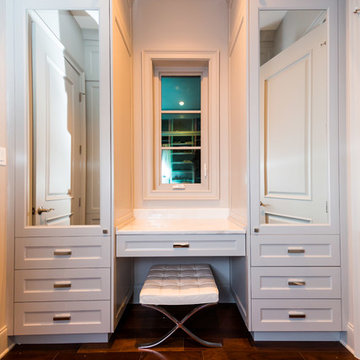
Elegant French home seamlessly combining the traditional and contemporary. The 3,050 SF home contains three bedrooms each with its own bath. The master retreat has lanai access and a sumptuous marble bath. A fourth, first-floor bedroom, can be used as a guest suite, study or parlor. The traditional floor plan is made contemporary by sleek, streamlined finishes and modern touches such as recessed LED lighting, beautiful trimwork and a gray/white color scheme. A dramatic two-story foyer with wrap-around balcony leads into the open-concept great room and kitchen area, complete with wet bar, butler's pantry and commercial-grade Thermador appliances. The outdoor living area is an entertainer's dream with pool, paving stones and a custom outdoor kitchen. Photo credit: Deremer Studios
Гардеробная с синими фасадами и серыми фасадами – фото дизайна интерьера
8