Гардеробная с синими фасадами и искусственно-состаренными фасадами – фото дизайна интерьера
Сортировать:
Бюджет
Сортировать:Популярное за сегодня
81 - 100 из 653 фото
1 из 3
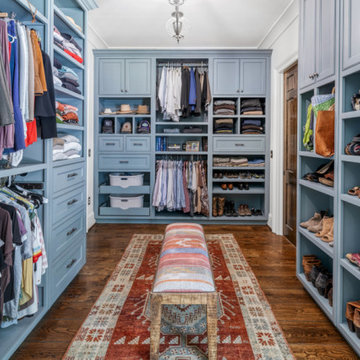
На фото: большая гардеробная комната в стиле кантри с фасадами с утопленной филенкой, синими фасадами, паркетным полом среднего тона и коричневым полом
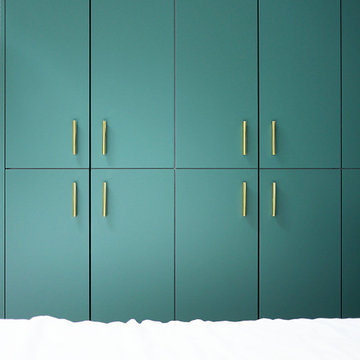
Пример оригинального дизайна: гардеробная комната среднего размера, унисекс в стиле модернизм с фасадами с декоративным кантом, синими фасадами, светлым паркетным полом и бежевым полом
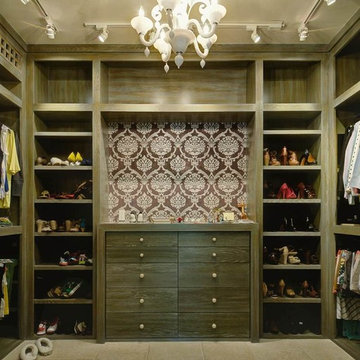
Пример оригинального дизайна: гардеробная комната среднего размера в современном стиле с плоскими фасадами, искусственно-состаренными фасадами и полом из известняка для женщин
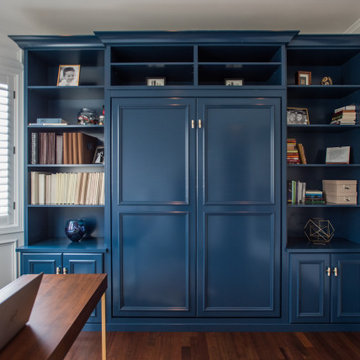
A custom blue painted wall bed with cabinets and shelving makes this multipurpose room fully functional. Every detail in this beautiful unit was designed and executed perfectly. The beauty is surely in the details with this gorgeous unit. The panels and crown molding were custom cut to work around the rooms existing wall panels.

На фото: большая гардеробная комната унисекс в морском стиле с фасадами в стиле шейкер, синими фасадами, светлым паркетным полом и бежевым полом с
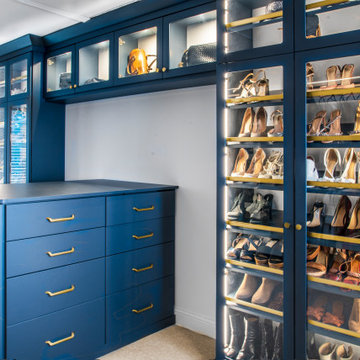
Right wall of luxury, custom walk-in closet. Features shown include a built-in peninsula/island that juts out from the wall surrounded by shoe storage. The shoes are enclosed behind glass door cabinets with integrated LED closet lighting system. The built-ins and cabinetry are finished in a gray-blue color accented by matte gold hardware.
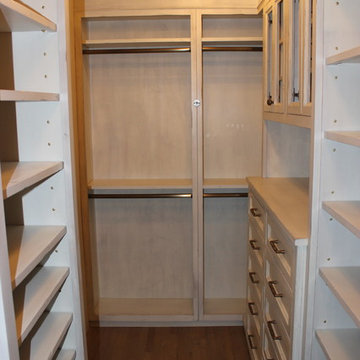
Источник вдохновения для домашнего уюта: парадная гардеробная среднего размера, унисекс в стиле модернизм с открытыми фасадами, искусственно-состаренными фасадами и паркетным полом среднего тона
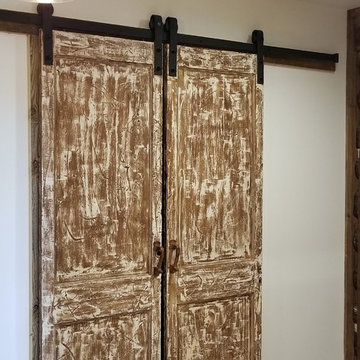
Renovation of a master bath suite, dressing room and laundry room in a log cabin farm house.
The laundry room has a fabulous white enamel and iron trough sink with double goose neck faucets - ideal for scrubbing dirty farmer's clothing. The cabinet and shelving were custom made using the reclaimed wood from the farm. A quartz counter for folding laundry is set above the washer and dryer. A ribbed glass panel was installed in the door to the laundry room, which was retrieved from a wood pile, so that the light from the room's window would flow through to the dressing room and vestibule, while still providing privacy between the spaces.
Interior Design & Photo ©Suzanne MacCrone Rogers
Architectural Design - Robert C. Beeland, AIA, NCARB
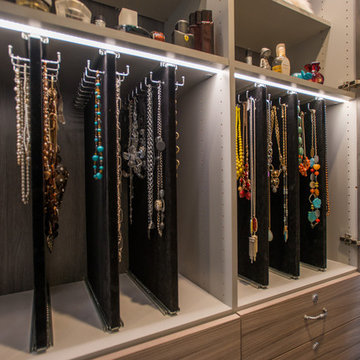
A reach-in closet - one of our specialties - works hard to store many of our most important possessions and with one of our custom closet organizers, you can literally double your storage.
Most reach-in closets start with a single hanging rod and shelf above it. Imagine adding multiple rods, custom-built trays, shelving, and cabinets that will utilize even the hard-to-reach areas behind the walls. Your closet organizer system will have plenty of space for your shoes, accessories, laundry, and valuables. We can do that, and more.
Please browse our gallery of custom closet organizers and start visualizing ideas for your own closet, and let your designer know which ones appeal to you the most. Have fun and keep in mind – this is just the beginning of all the storage solutions and customization we offer.
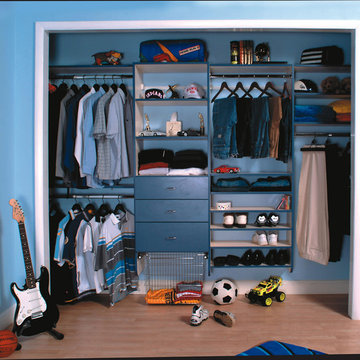
This children's closet provides a storage solution with double hanging for shirts, pants and jeans. Baskets which are perfect for sports equipment, and custom shelving for everything from hats and cleats to books and trophies. All in a fun color to match his room with simple slab doors.
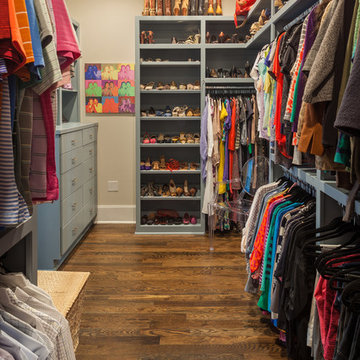
Benjamin Hill Photography
На фото: парадная гардеробная унисекс в классическом стиле с синими фасадами с
На фото: парадная гардеробная унисекс в классическом стиле с синими фасадами с
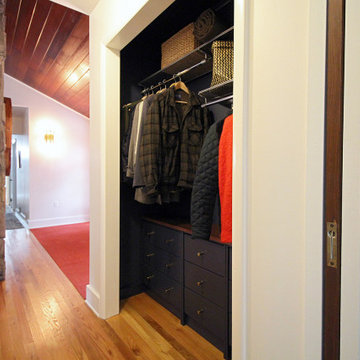
Christine Lefebvre Design gave this closet a simple, effective redesign. Custom built-in drawers provide plenty of storage for essentials such as hats and gloves, sunscreen and insect repellent. The deep navy blue on the drawers, walls, and ceiling is both dramatic and understated. Drawers were finished with brass knobs that nod to other brass fixtures throughout the home.
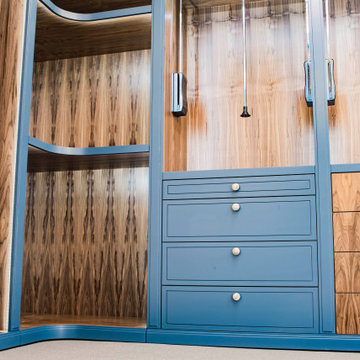
solid walnut drawer insert's, to house your whaches, and all other accesories.
Пример оригинального дизайна: большая парадная гардеробная унисекс в современном стиле с фасадами в стиле шейкер и синими фасадами
Пример оригинального дизайна: большая парадная гардеробная унисекс в современном стиле с фасадами в стиле шейкер и синими фасадами
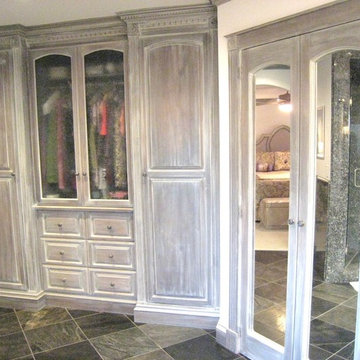
Master Bathroom remodel. Paint grade Alder cabinets with antique finish. Floating vanity with lights underneath. Traditional raised panel cabinet doors and drawers. Crown molding. Granite counter top, Double vessel sinks, Double walk in granite shower. Walk in closet with mirror doors. Additional built in closet storage includes drawers and closet space.
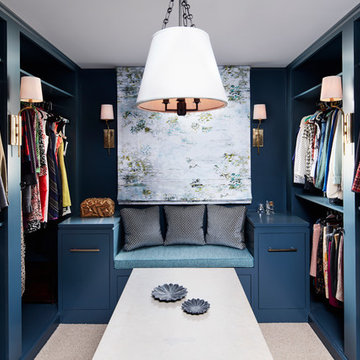
На фото: гардеробная в стиле неоклассика (современная классика) с открытыми фасадами, синими фасадами, ковровым покрытием и бежевым полом для женщин
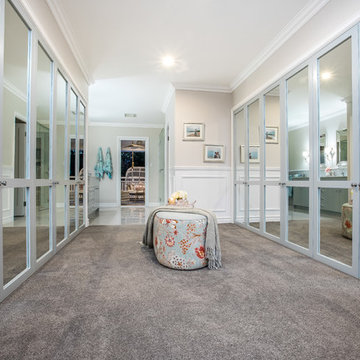
Real Images Photography
Пример оригинального дизайна: большая парадная гардеробная унисекс в классическом стиле с фасадами в стиле шейкер, синими фасадами, ковровым покрытием и серым полом
Пример оригинального дизайна: большая парадная гардеробная унисекс в классическом стиле с фасадами в стиле шейкер, синими фасадами, ковровым покрытием и серым полом
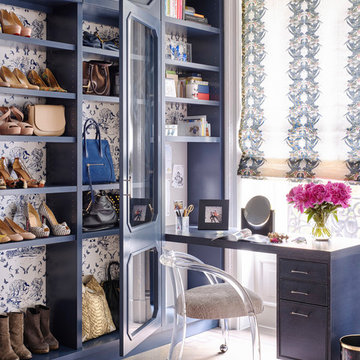
Montgomery Place Townhouse
The unique and exclusive property on Montgomery Place, located between Eighth Avenue and Prospect Park West, was designed in 1898 by the architecture firm Babb, Cook & Willard. It contains an expansive seven bedrooms, five bathrooms, and two powder rooms. The firm was simultaneously working on the East 91st Street Andrew Carnegie Mansion during the period, and ensured the 30.5’ wide limestone at Montgomery Place would boast landmark historic details, including six fireplaces, an original Otis elevator, and a grand spiral staircase running across the four floors. After a two and half year renovation, which had modernized the home – adding five skylights, a wood burning fireplace, an outfitted butler’s kitchen and Waterworks fixtures throughout – the landmark mansion was sold in 2014. DHD Architecture and Interior Design were hired by the buyers, a young family who had moved from their Tribeca Loft, to further renovate and create a fresh, modern home, without compromising the structure’s historic features. The interiors were designed with a chic, bold, yet warm aesthetic in mind, mixing vibrant palettes into livable spaces.
Photography: Annie Schlechter
www.annieschlechter.com
© DHD / ALL RIGHTS RESERVED.
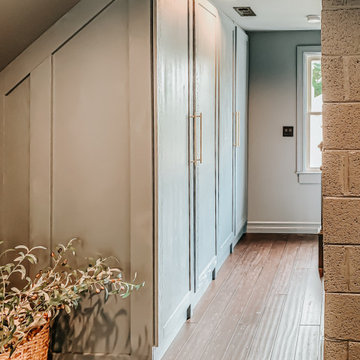
На фото: маленький встроенный шкаф в современном стиле с фасадами в стиле шейкер, синими фасадами, темным паркетным полом и коричневым полом для на участке и в саду, мужчин с
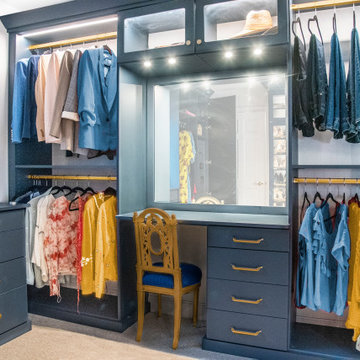
Side 2 of a luxury, custom walk-in closet with built-in vanity/dressing room area. The closet vanity includes a mirror and upper cabinets with glass doors. An LED lighting system illuminates the vanity area and all storage. A built-in closet dresser and hanging areas surround the vanity. The built-ins and cabinetry are finished in a gray-blue color accented by matte gold hardware.
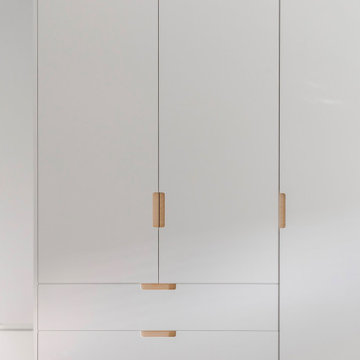
wardrobe with blue stripe detail and finger groove handles in birch plywood.
Стильный дизайн: встроенный шкаф среднего размера, унисекс с плоскими фасадами, синими фасадами, ковровым покрытием и бежевым полом - последний тренд
Стильный дизайн: встроенный шкаф среднего размера, унисекс с плоскими фасадами, синими фасадами, ковровым покрытием и бежевым полом - последний тренд
Гардеробная с синими фасадами и искусственно-состаренными фасадами – фото дизайна интерьера
5