Гардеробная с серыми фасадами и светлым паркетным полом – фото дизайна интерьера
Сортировать:
Бюджет
Сортировать:Популярное за сегодня
121 - 140 из 489 фото
1 из 3
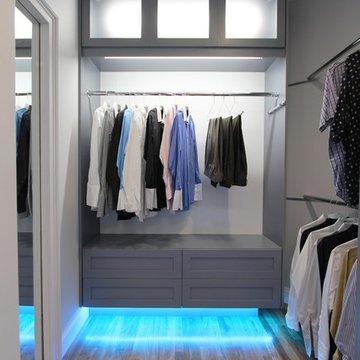
The new design of the closet allowed for more efficient and beautiful space. Custom cabinets gave room for hanging and folded clothes. Custom shoe cabinet created more efficient shoe storage. Atlanta closet
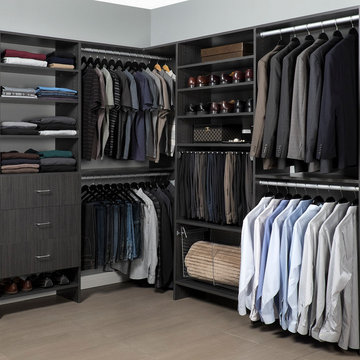
Источник вдохновения для домашнего уюта: гардеробная комната среднего размера, унисекс в современном стиле с плоскими фасадами, серыми фасадами и светлым паркетным полом
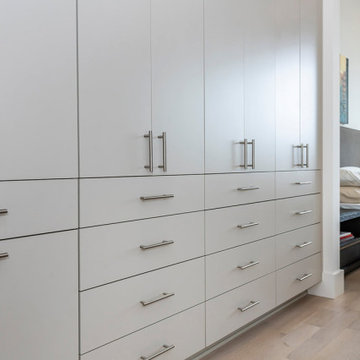
We were approached by a San Francisco firefighter to design a place for him and his girlfriend to live while also creating additional units he could sell to finance the project. He grew up in the house that was built on this site in approximately 1886. It had been remodeled repeatedly since it was first built so that there was only one window remaining that showed any sign of its Victorian heritage. The house had become so dilapidated over the years that it was a legitimate candidate for demolition. Furthermore, the house straddled two legal parcels, so there was an opportunity to build several new units in its place. At our client’s suggestion, we developed the left building as a duplex of which they could occupy the larger, upper unit and the right building as a large single-family residence. In addition to design, we handled permitting, including gathering support by reaching out to the surrounding neighbors and shepherding the project through the Planning Commission Discretionary Review process. The Planning Department insisted that we develop the two buildings so they had different characters and could not be mistaken for an apartment complex. The duplex design was inspired by Albert Frey’s Palm Springs modernism but clad in fibre cement panels and the house design was to be clad in wood. Because the site was steeply upsloping, the design required tall, thick retaining walls that we incorporated into the design creating sunken patios in the rear yards. All floors feature generous 10 foot ceilings and large windows with the upper, bedroom floors featuring 11 and 12 foot ceilings. Open plans are complemented by sleek, modern finishes throughout.
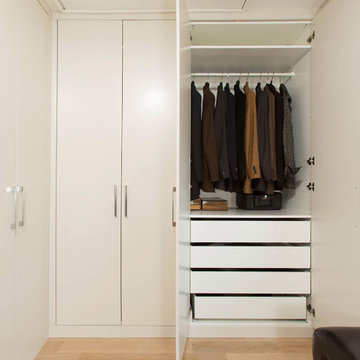
Идея дизайна: большая парадная гардеробная унисекс в современном стиле с плоскими фасадами, серыми фасадами и светлым паркетным полом
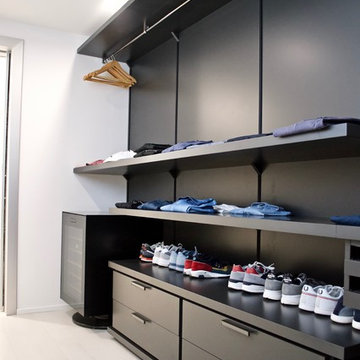
Пример оригинального дизайна: большая гардеробная комната в стиле модернизм с открытыми фасадами, серыми фасадами, светлым паркетным полом и белым полом для мужчин
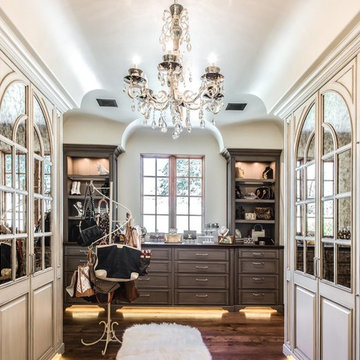
Идея дизайна: большая гардеробная комната в стиле неоклассика (современная классика) с стеклянными фасадами, серыми фасадами и светлым паркетным полом для женщин
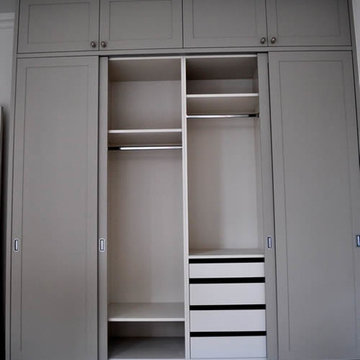
Источник вдохновения для домашнего уюта: гардеробная среднего размера в современном стиле с плоскими фасадами, серыми фасадами и светлым паркетным полом
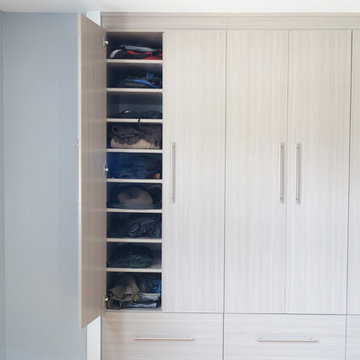
Custom built in closet for a family in the Denver Metro area. Replaced a reach in closet with minimal space to a set of deep cabinets with shelving, hanging and lower drawers. All shelving adjustable. Implemented soft close hinges and drawer glides. Face of unit is flush with the surrounding trim.
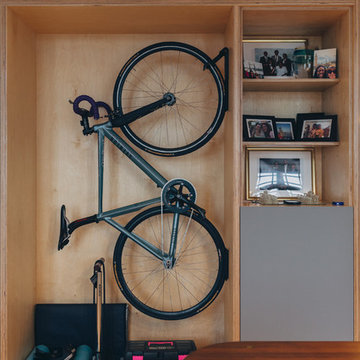
Photos by Jonny Donovan
Пример оригинального дизайна: шкаф в нише среднего размера, унисекс в стиле фьюжн с плоскими фасадами, серыми фасадами, светлым паркетным полом и коричневым полом
Пример оригинального дизайна: шкаф в нише среднего размера, унисекс в стиле фьюжн с плоскими фасадами, серыми фасадами, светлым паркетным полом и коричневым полом
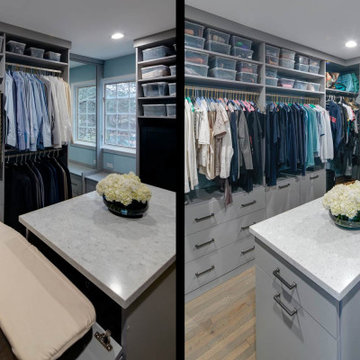
This new primary suite closet is part of a larger remodeling project that also involved a new primary bathroom, an additional bathroom and a large kitchen.
The master suite remodel included converting a long and narrow master bath, a large closet and two awkward baths into a true primary bath oasis. The closet was moved to a new location.
The goal was to create a modern his and hers closet that offered thoughtful organization while maximizing the storage potential of the space. Other needs included space for hampers, a place to iron and a designated space for Indian saris without natural light.
Design challenges:
-Arranging everything: hanging bars, drawers, shoe storage and safes
Design solutions and nice touches:
-Bench in front of the window with shoe storage in drawers
-Two floor-to-ceiling mirrors
-Two tall closet cabinets for storing saris
-She is shorter so hanging clothes on her side are easier to reach
-Plenty of drawer storage
-Two hampers behind doors
-Island in the middle for more storage, with a countertop handy for daily dressing assistance, folding, packing, etc.
-Outlet inside island for collapsible ironing board
-Fully accessorized with valet rods, belt pull-outs
-Rotating tie hangers
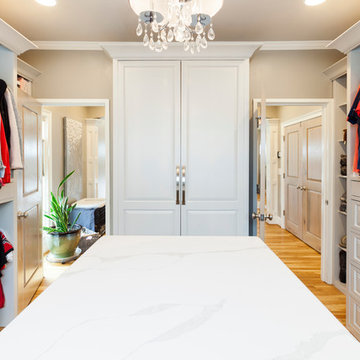
View entire closet his and her sides with extra wardrobe and island dresser.
Свежая идея для дизайна: большая гардеробная комната унисекс в стиле неоклассика (современная классика) с фасадами с выступающей филенкой, серыми фасадами, светлым паркетным полом и коричневым полом - отличное фото интерьера
Свежая идея для дизайна: большая гардеробная комната унисекс в стиле неоклассика (современная классика) с фасадами с выступающей филенкой, серыми фасадами, светлым паркетным полом и коричневым полом - отличное фото интерьера
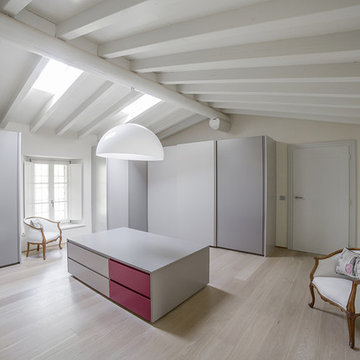
ph. Michele Gusmeri
Свежая идея для дизайна: огромная парадная гардеробная унисекс в современном стиле с плоскими фасадами, серыми фасадами и светлым паркетным полом - отличное фото интерьера
Свежая идея для дизайна: огромная парадная гардеробная унисекс в современном стиле с плоскими фасадами, серыми фасадами и светлым паркетным полом - отличное фото интерьера
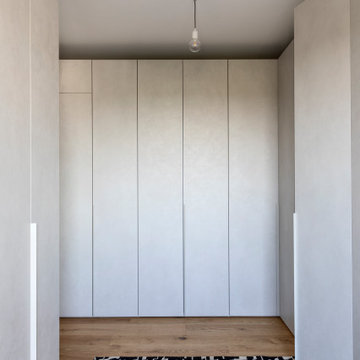
Cabina armadio
Идея дизайна: большая гардеробная комната унисекс в современном стиле с плоскими фасадами, серыми фасадами и светлым паркетным полом
Идея дизайна: большая гардеробная комната унисекс в современном стиле с плоскими фасадами, серыми фасадами и светлым паркетным полом
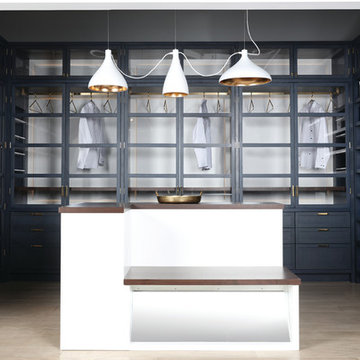
Spacious closet with wooden furnishings crafted by the LACAVA Team. Wood finish in 50-Horizon Blue. It is a well-balanced, efficient, and beautiful layout for your everyday changing room.
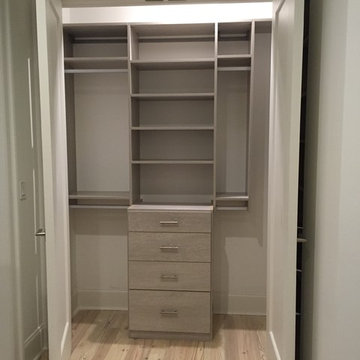
На фото: шкаф в нише среднего размера, унисекс в современном стиле с плоскими фасадами, серыми фасадами и светлым паркетным полом
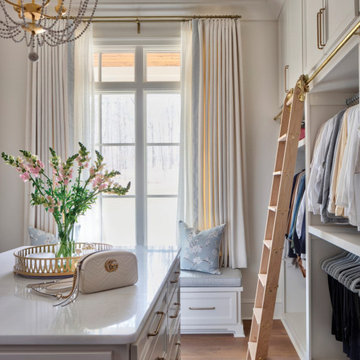
One of the changes the couple made to personalize the floor plan was the addition of his-and-hers master closets. "This was a must-have for me," says the wife. "I love fashion, and when I come in here to get ready, I can see everything at once. It's almost like I'm shopping my closet each morning." Bill notes the addition of the Putnam rolling ladder was a "fun touch" for his team to add. "We planned for this from the beginning to ensure it could be installed without issue at the end of the build," he says
................................................................................................................................................................................................................
.......................................................................................................
Design Resources:
CONTRACTOR Parkinson Building Group INTERIOR DESIGN Mona Thompson , Providence Design ACCESSORIES, BEDDING, FURNITURE, LIGHTING, MIRRORS AND WALLPAPER Providence Design APPLIANCES Metro Appliances & More ART Providence Design and Tanya Sweetin CABINETRY Duke Custom Cabinetry COUNTERTOPS Triton Stone Group OUTDOOR FURNISHINGS Antique Brick PAINT Benjamin Moore and Sherwin Williams PAINTING (DECORATIVE) Phinality Design RUGS Hadidi Rug Gallery and ProSource of Little Rock TILE ProSource of Little Rock WINDOWS Lumber One Home Center WINDOW COVERINGS Mountjoy’s Custom Draperies PHOTOGRAPHY Rett Peek
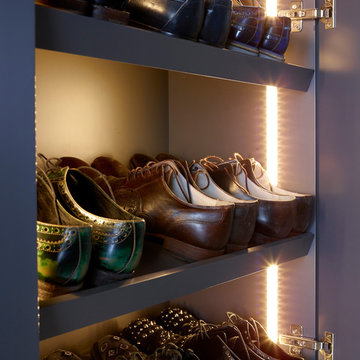
Photography: Rachael Smith
Источник вдохновения для домашнего уюта: шкаф в нише среднего размера в современном стиле с плоскими фасадами, серыми фасадами, светлым паркетным полом и бежевым полом для мужчин
Источник вдохновения для домашнего уюта: шкаф в нише среднего размера в современном стиле с плоскими фасадами, серыми фасадами, светлым паркетным полом и бежевым полом для мужчин
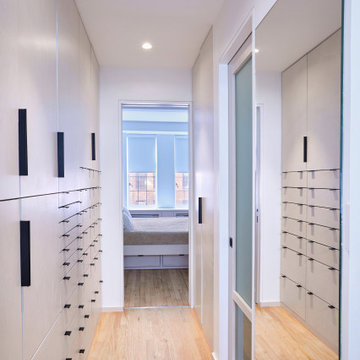
The revised interior walls in this design allowed for the creation of a stunning dressing room that was both spacious and luxurious. The centerpiece of the room was a generous walk-in closet, complete with ample hanging space and custom shelving for shoes and accessories.
A full-length mirror provided a functional touch, while the impressive array of built-in cabinets added both beauty and functionality to the space. These cabinets were flanked by wood-framed pocket doors with inset glass panels, which added a touch of elegance and allowed natural light to flow into the space.
The craftsmanship of the built-in cabinets is truly remarkable, with every detail carefully considered and executed to perfection. The cabinets are expertly crafted to provide maximum storage and organization, while also adding sophistication to the area.
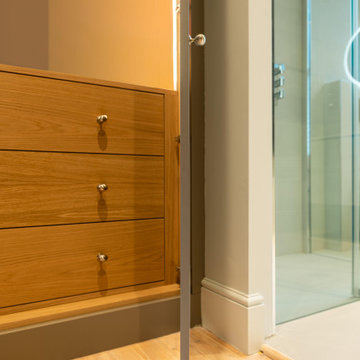
Bespoke wardrobes with custom set of drawers. Automatic LED lighting switches on when doors are opened. Maximum use of available storage space and built to last. Project collaboration with Clara Bee London.
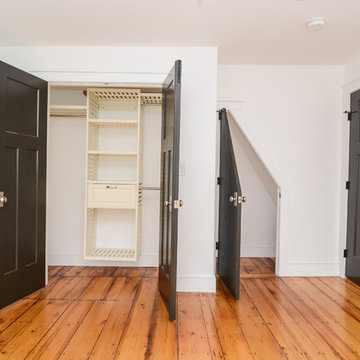
Creative closet design in the 2nd bedroom utilizing dead space under a staircase
Пример оригинального дизайна: шкаф в нише среднего размера в современном стиле с плоскими фасадами, серыми фасадами, светлым паркетным полом и коричневым полом
Пример оригинального дизайна: шкаф в нише среднего размера в современном стиле с плоскими фасадами, серыми фасадами, светлым паркетным полом и коричневым полом
Гардеробная с серыми фасадами и светлым паркетным полом – фото дизайна интерьера
7