Гардеробная с серым полом – фото дизайна интерьера класса люкс
Сортировать:
Бюджет
Сортировать:Популярное за сегодня
61 - 80 из 415 фото
1 из 3
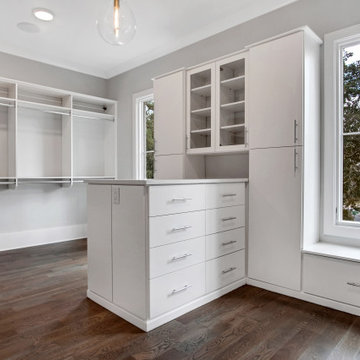
Стильный дизайн: большая гардеробная комната унисекс в стиле неоклассика (современная классика) с плоскими фасадами, белыми фасадами, паркетным полом среднего тона и серым полом - последний тренд
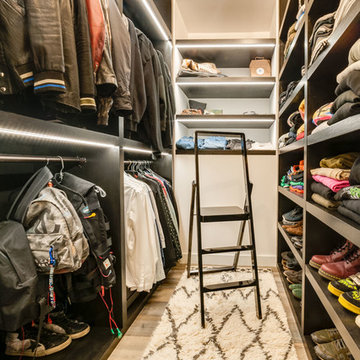
На фото: большая гардеробная комната в современном стиле с открытыми фасадами, светлым паркетным полом и серым полом для мужчин с
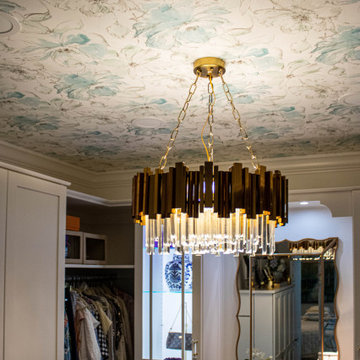
Custom built cabinetry was installed in this closet. Finished in White Alabaster paint. Includes two pull down closet rods, two pant pullouts, six oval closet rods, two valet rods, one scarf rack pullout, one belt rack pull out, one standard jewelry tray. Accessories are finished in Chrome. The countertop is MSI Quartz - Calacatta Bali

Closet Interior.
Custom Wood+Glass Drawer boxes, motorized hangers, fignerpull solid maple boxes.
Стильный дизайн: большой встроенный шкаф в морском стиле с фасадами с декоративным кантом, светлыми деревянными фасадами, светлым паркетным полом, серым полом и сводчатым потолком для женщин - последний тренд
Стильный дизайн: большой встроенный шкаф в морском стиле с фасадами с декоративным кантом, светлыми деревянными фасадами, светлым паркетным полом, серым полом и сводчатым потолком для женщин - последний тренд
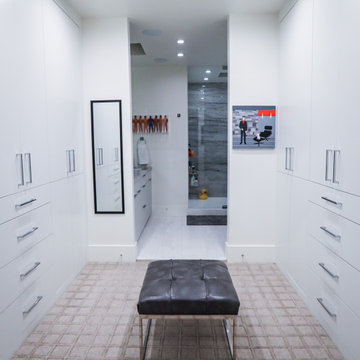
На фото: встроенный шкаф среднего размера в стиле модернизм с плоскими фасадами, белыми фасадами, ковровым покрытием и серым полом для мужчин
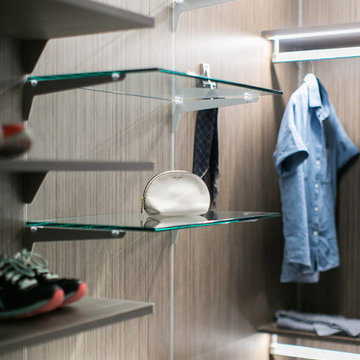
Ryan Garvin Photography, Robeson Design
На фото: гардеробная комната среднего размера, унисекс в стиле лофт с плоскими фасадами, серыми фасадами, паркетным полом среднего тона и серым полом с
На фото: гардеробная комната среднего размера, унисекс в стиле лофт с плоскими фасадами, серыми фасадами, паркетным полом среднего тона и серым полом с
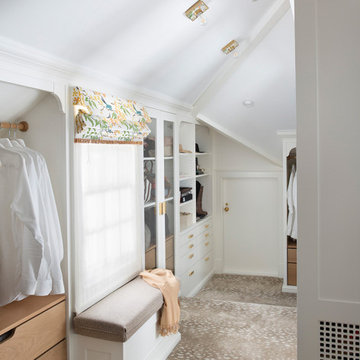
The family living in this shingled roofed home on the Peninsula loves color and pattern. At the heart of the two-story house, we created a library with high gloss lapis blue walls. The tête-à-tête provides an inviting place for the couple to read while their children play games at the antique card table. As a counterpoint, the open planned family, dining room, and kitchen have white walls. We selected a deep aubergine for the kitchen cabinetry. In the tranquil master suite, we layered celadon and sky blue while the daughters' room features pink, purple, and citrine.
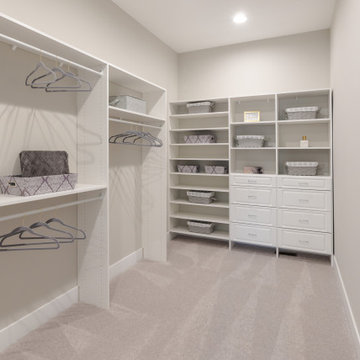
This 2-story home includes a 3- car garage with mudroom entry, an inviting front porch with decorative posts, and a screened-in porch. The home features an open floor plan with 10’ ceilings on the 1st floor and impressive detailing throughout. A dramatic 2-story ceiling creates a grand first impression in the foyer, where hardwood flooring extends into the adjacent formal dining room elegant coffered ceiling accented by craftsman style wainscoting and chair rail. Just beyond the Foyer, the great room with a 2-story ceiling, the kitchen, breakfast area, and hearth room share an open plan. The spacious kitchen includes that opens to the breakfast area, quartz countertops with tile backsplash, stainless steel appliances, attractive cabinetry with crown molding, and a corner pantry. The connecting hearth room is a cozy retreat that includes a gas fireplace with stone surround and shiplap. The floor plan also includes a study with French doors and a convenient bonus room for additional flexible living space. The first-floor owner’s suite boasts an expansive closet, and a private bathroom with a shower, freestanding tub, and double bowl vanity. On the 2nd floor is a versatile loft area overlooking the great room, 2 full baths, and 3 bedrooms with spacious closets.
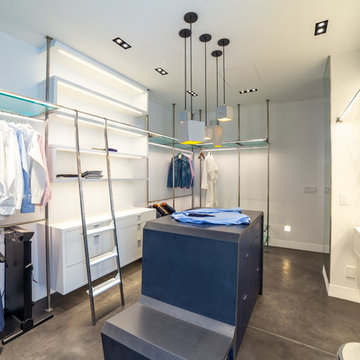
David Nunez
Стильный дизайн: огромная парадная гардеробная унисекс в стиле модернизм с плоскими фасадами, синими фасадами, бетонным полом и серым полом - последний тренд
Стильный дизайн: огромная парадная гардеробная унисекс в стиле модернизм с плоскими фасадами, синими фасадами, бетонным полом и серым полом - последний тренд
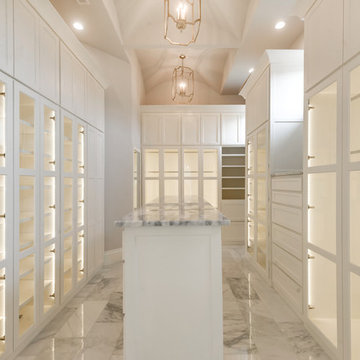
Источник вдохновения для домашнего уюта: большая гардеробная комната унисекс с стеклянными фасадами, белыми фасадами, мраморным полом и серым полом
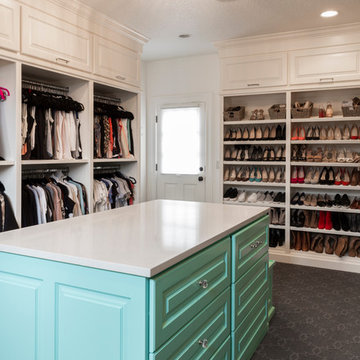
This closet is what dreams are made of!
BUILT Photography
На фото: огромная гардеробная комната унисекс в стиле неоклассика (современная классика) с фасадами с декоративным кантом, синими фасадами, ковровым покрытием и серым полом
На фото: огромная гардеробная комната унисекс в стиле неоклассика (современная классика) с фасадами с декоративным кантом, синими фасадами, ковровым покрытием и серым полом
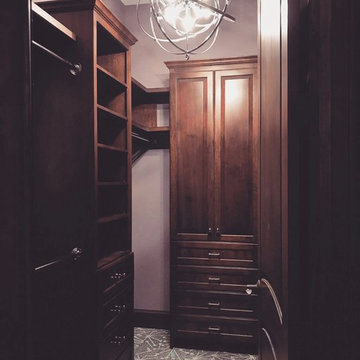
Driscoll Interior Design, LLC
Идея дизайна: гардеробная комната среднего размера в стиле неоклассика (современная классика) с фасадами с выступающей филенкой, темными деревянными фасадами, ковровым покрытием и серым полом для женщин
Идея дизайна: гардеробная комната среднего размера в стиле неоклассика (современная классика) с фасадами с выступающей филенкой, темными деревянными фасадами, ковровым покрытием и серым полом для женщин
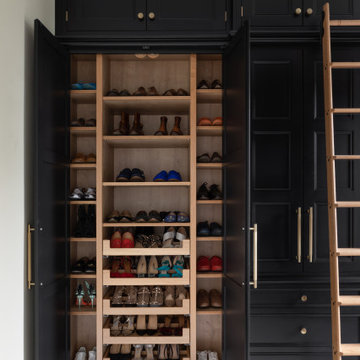
Truly bespoke fitted wardrobes hand painted in Little Greene Lamp Black
Идея дизайна: парадная гардеробная среднего размера, унисекс в классическом стиле с фасадами разных видов, черными фасадами, ковровым покрытием, серым полом и любым потолком
Идея дизайна: парадная гардеробная среднего размера, унисекс в классическом стиле с фасадами разных видов, черными фасадами, ковровым покрытием, серым полом и любым потолком
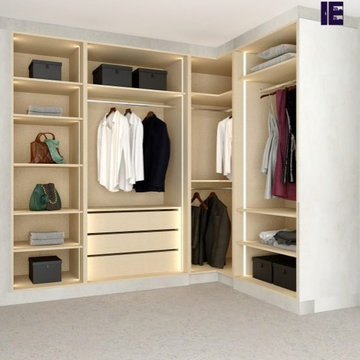
Inspired Elements brings you the best & unique designs each day! Our all-new L-shaped Wardrobes Set is here to help you customise your storage better. You can personalise the finishes, colours, and internal storage with our designs and have it just as you want. Inspired Elements provides bespoke home furniture to clients around the UK. You can call our team at 0203 397 8387 & make your appointments now or wishlist the products.
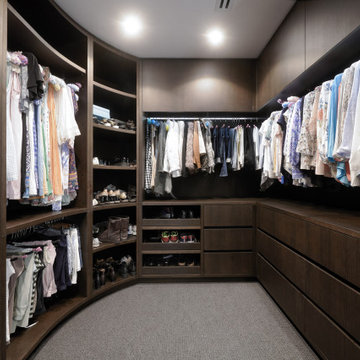
Идея дизайна: большая парадная гардеробная унисекс в современном стиле с плоскими фасадами, темными деревянными фасадами, ковровым покрытием и серым полом
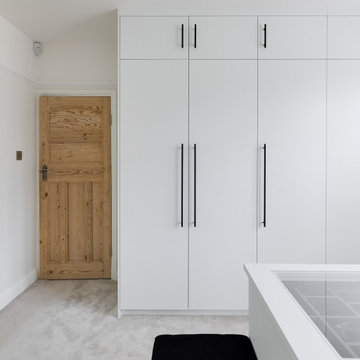
This bespoke dressing room has been customised to suit Mo’s style, individual needs and preferences. It has been specifically designed for storing and organising his clothes, accessories and other personal items.
Taking to another spare room in the home, this ultimate dressing room simplifies and elevates the daily routine of getting dressed, all while looking stylish and matching the Sneaker Room in an adjacent room.
One side of the room is complete with floor-to-ceiling wardrobes that are internally designed with a combination of long and short hanging as well as shelving. Further to the storage, top boxes have been introduced! Throughout the design, you will find horizontal LED strip lighting recessed internally to all the wardrobes, working on door sensors.
The middle of the room is complete with a functional island that features three drawers and a recessed glass top where accessories can be viewed and easily selected. There is also attached, a low-level upholstered bench seat in black velvet to match the storage inserts. We are loving this!
On the opposite side of the room, a combination of low-level drawers and storage cupboards with push-to-open mechanisms have been designed into the space. Above you will find exposed black industrial-style hanging rails that match the black matte handles found on the cabinets and drawers.
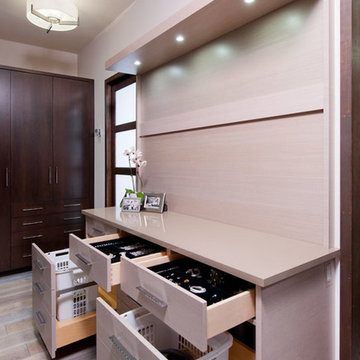
Craig Thompson Photography
Пример оригинального дизайна: маленькая парадная гардеробная унисекс в современном стиле с темными деревянными фасадами, светлым паркетным полом, серым полом и плоскими фасадами для на участке и в саду
Пример оригинального дизайна: маленькая парадная гардеробная унисекс в современном стиле с темными деревянными фасадами, светлым паркетным полом, серым полом и плоскими фасадами для на участке и в саду
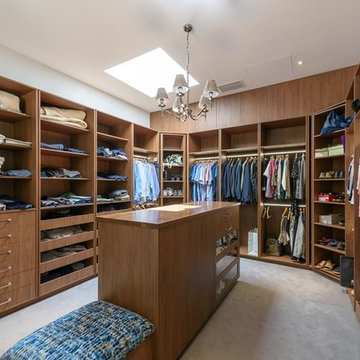
This dressing room is between the main bedroom and the ensuite bathroom. Centre island allows for extra storage and folding space for clothes. An attached seat makes it easy for putting on shoes. Shelves and pullout open drawers for shoes. Belt and tie racks for added storage.
Photography by Vicki Morskate of VStyle Photography
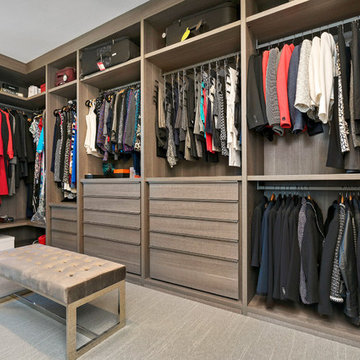
Diakrit
Пример оригинального дизайна: большая гардеробная комната в современном стиле с открытыми фасадами, ковровым покрытием и серым полом для женщин
Пример оригинального дизайна: большая гардеробная комната в современном стиле с открытыми фасадами, ковровым покрытием и серым полом для женщин
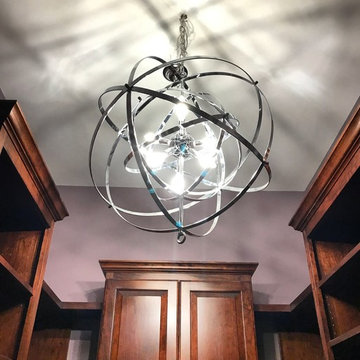
Driscoll Interior Design, LLC
На фото: гардеробная комната среднего размера в стиле неоклассика (современная классика) с фасадами с выступающей филенкой, темными деревянными фасадами, ковровым покрытием и серым полом для женщин
На фото: гардеробная комната среднего размера в стиле неоклассика (современная классика) с фасадами с выступающей филенкой, темными деревянными фасадами, ковровым покрытием и серым полом для женщин
Гардеробная с серым полом – фото дизайна интерьера класса люкс
4