Гардеробная с потолком из вагонки и деревянным потолком – фото дизайна интерьера
Сортировать:
Бюджет
Сортировать:Популярное за сегодня
81 - 100 из 274 фото
1 из 3
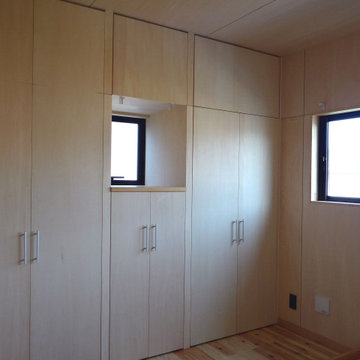
Свежая идея для дизайна: встроенный шкаф с фасадами с декоративным кантом, светлыми деревянными фасадами, светлым паркетным полом, коричневым полом и деревянным потолком - отличное фото интерьера
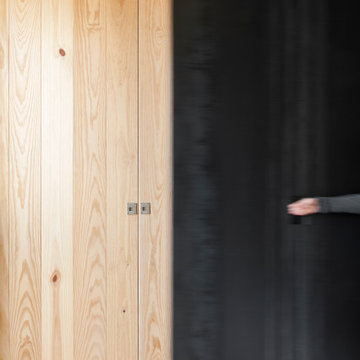
La reforma comienza por un desmantelamiento casi total del sistema de divisiones de la anterior casa, creando una tabula rasa en búsqueda de la mayor expresividad y ligereza de espacios. En ese proceso de retroceso a lo radical de lo constructivo se retiran del mismo modo cerramientos, como el que rodeaba la terraza (con apariencia más bien de pequeño patinillo), además de la piel del sistema estructural de pilares con vigas descolgadas.
"La condición por parte del cliente fue que los materiales fueran muy expresivos hasta llegar a su forma casi brutalista. Los nuevos materiales son el hierro natural y la madera de pino", explica Cristina Cucinella, arquitecta del estudio. A estos nuevos materiales se les suma el hormigón visto, sacado a la luz de la estructura original.
La nueva organización de la vivienda será secuencial, eliminando cualquier posibilidad de espacio residual, reduciendo lo espacial también a su máxima sinceridad: una estancia te lleva a la siguiente, sin pasillos, sin distribuidores, empleando como únicos conectores la luz y la materialidad, y como divisores, la gradación de usos. De este modo, en la parte central de la vivienda se situarán el estudio y el baño, como una pieza neutra, intermedia; en la zona de acceso y junto a la luminosa terraza, ahora liberada de los muros que la rodeaban, se colocarán en "L" la cocina-comedor y el salón; al final de la casa, en el lugar más tranquilo, los dos dormitorios.
El espacio de uso más nocturno se abre con dos grandes ventanales al exterior, inundando de luz los dormitorios. Casi como un juego de niños, sendas cajas de madera hacen de "balcón interior", salvando las irregularidades de la planta y creando un habitáculo dentro del habitáculo. Recuerda a aquellas casitas que hacíamos de niños, con los grandes cojines del sofá de casa de nuestros padres, cuando queríamos cobijarnos. El pavimento, también de madera pero de una blancura que potencia la luminosidad de los dormitorios, se orienta en diagonal, siguiendo el recorrido de la luz.
En el centro, como charnela, la zona de estudio y baño se neutraliza, mostrándose en un bicromatismo blanco-negro, y situándose en el punto medio de los dos extremos en tensión
El espacio diurno funciona como una vivienda patio, gracias a ese doble carácter de la nueva terraza: se vuelca hacia sí mismo, y se distribuye por su propia geometría en dos partes diferenciadas sin necesidad de divisores. La potente isla de la cocina y su continuidad en mesa de comedor hacen de esta pieza diseñada a medida su centro, mientras que en el ángulo se sitúa la zona de estar. Desde aquí parte un plano continuo de almacenamiento, correspondiente al muro medianero, que atravesará y conectará toda la casa. En la cocina-salón será una estantería de madera de pino; al cruzar la puerta pivotante que separa del área central de estudio, se convertirá en los armarios y espacios trastero. Grandes planchas correderas de hierro cierran el almacenaje, sobrepasando sus límites y prolongándolos más allá, hasta la estantería de madera en un extremo, y hasta las cajas de madera de los dormitorios.
La intervención de El Tejado Azul es sencilla, lógica, sincera. Al mismo tiempo, resuelve las necesidades de sus clientes, y también sus deseos y caprichos. Pero no sólo eso... tiene algo más. Te puedes imaginar abriendo puertas secretas, refugiándote un día de humor raro con un libro en una de sus cajas de madera. Este hogar hace feliz a quien vive allí, se puede encontrar la ilusión de una vida resguardada en sus estancias, y ése es un material que la arquitectura jamás debería olvidar.
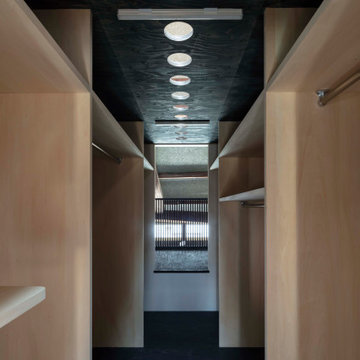
天井には丸穴を設けてトップライトからの自然光が入るようにしました。
photo:Shigeo Ogawa
Свежая идея для дизайна: гардеробная комната среднего размера, унисекс в восточном стиле с светлыми деревянными фасадами, полом из фанеры, черным полом и деревянным потолком - отличное фото интерьера
Свежая идея для дизайна: гардеробная комната среднего размера, унисекс в восточном стиле с светлыми деревянными фасадами, полом из фанеры, черным полом и деревянным потолком - отличное фото интерьера
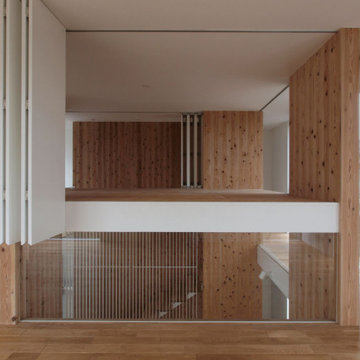
На фото: гардеробная среднего размера в стиле модернизм с полом из фанеры, бежевым полом и потолком из вагонки с
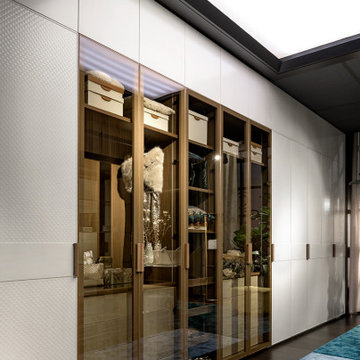
We work with the finest Italian closet manufacturers in the industry. Their combination of creativity and innovation gives way to logical and elegant closet systems that we customize to your needs.
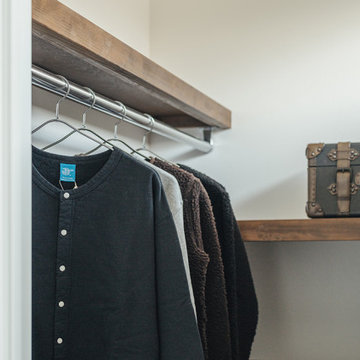
シューズインクローゼットは、靴だけではなくアウターも収納できるようにしています。
換気扇設置にプラスして天井には珊瑚塗装をしました。
湿気や、ニオイなどを吸収する効果があるのでシューズインクローゼットや湿気が溜まりやすい場所には珊瑚塗装が必須です。
Пример оригинального дизайна: гардеробная среднего размера с серым полом и потолком из вагонки
Пример оригинального дизайна: гардеробная среднего размера с серым полом и потолком из вагонки
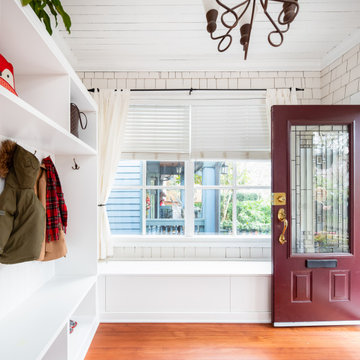
Пример оригинального дизайна: парадная гардеробная унисекс, среднего размера в восточном стиле с паркетным полом среднего тона, коричневым полом, потолком из вагонки, открытыми фасадами и белыми фасадами
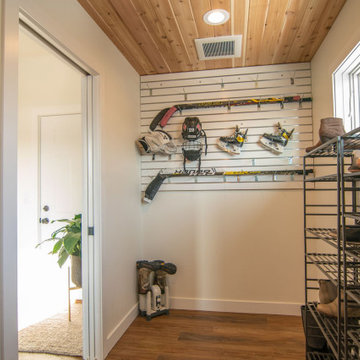
Идея дизайна: огромная гардеробная комната унисекс в классическом стиле с светлым паркетным полом, коричневым полом и потолком из вагонки
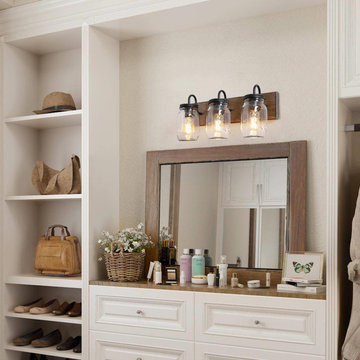
This 3-light vanity light consists of a classic mason jar shape with a brown wood grain base, detailed with black metal to add a rich farmhouse feeling. This handcrafted 3 lights wall sconce has three mason jar shaped seeded glass to provide a warm and rich light source for your space.
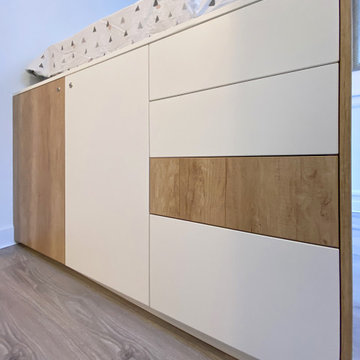
Composition de la seconde face du meuble. Panneaux bois chêne et blanc
Пример оригинального дизайна: маленький встроенный шкаф унисекс в современном стиле с фасадами с декоративным кантом, светлыми деревянными фасадами, светлым паркетным полом, серым полом и деревянным потолком для на участке и в саду
Пример оригинального дизайна: маленький встроенный шкаф унисекс в современном стиле с фасадами с декоративным кантом, светлыми деревянными фасадами, светлым паркетным полом, серым полом и деревянным потолком для на участке и в саду
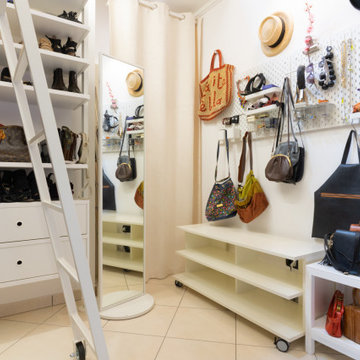
Стильный дизайн: гардеробная комната среднего размера в современном стиле с открытыми фасадами, белыми фасадами, полом из керамогранита, белым полом и деревянным потолком для женщин - последний тренд
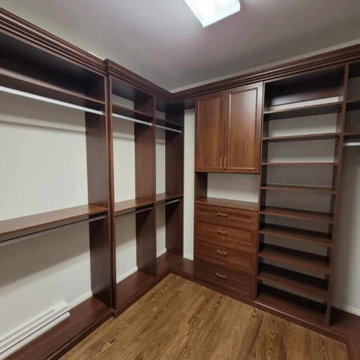
This beautiful walk in closet features our chocolate cabinets and brushed hardware
Пример оригинального дизайна: гардеробная комната среднего размера в классическом стиле с темными деревянными фасадами, темным паркетным полом, коричневым полом и деревянным потолком для мужчин
Пример оригинального дизайна: гардеробная комната среднего размера в классическом стиле с темными деревянными фасадами, темным паркетным полом, коричневым полом и деревянным потолком для мужчин
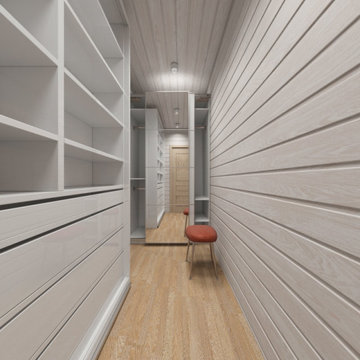
Источник вдохновения для домашнего уюта: парадная гардеробная среднего размера, унисекс в скандинавском стиле с белыми фасадами, полом из ламината, коричневым полом и деревянным потолком
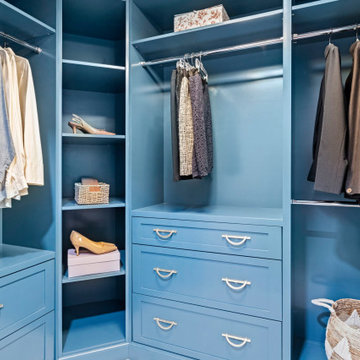
Step inside this jewel box closet and breathe in the calm. Beautiful organization, and dreamy, saturated color can make your morning better.
Custom cabinets painted with Benjamin Moore Stained Glass, and gold accent hardware combine to create an elevated experience when getting ready in the morning.
The space was originally one room with dated built ins that didn’t provide much space.
By building out a wall to divide the room and adding French doors to separate closet from dressing room, the owner was able to have a beautiful transition from public to private spaces, and a lovely area to prepare for the day.
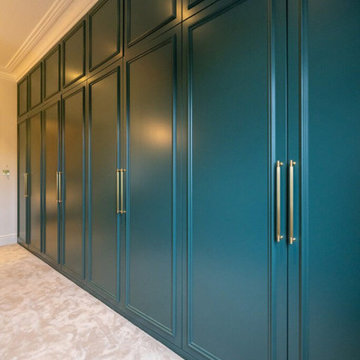
Within the contemporary elegance of this Exquisite House, the wardrobe is a stunning piece with a green matte finish that adds a touch of sophistication. This modern design seamlessly integrates functionality with a refined, formal ambiance. The sleek lines of the wardrobe and the carefully chosen green matte finish contribute to a meticulous attention to detail. The wardrobe becomes a statement piece where contemporary aesthetics meet a formal vibe, creating not just a storage solution but an embodiment of exquisite refinement within the modern framework of the house. Every aspect, from the choice of materials to the overall design, reflects a commitment to creating a wardrobe that is both stylish and an exquisite addition to the overall elegance of the house.
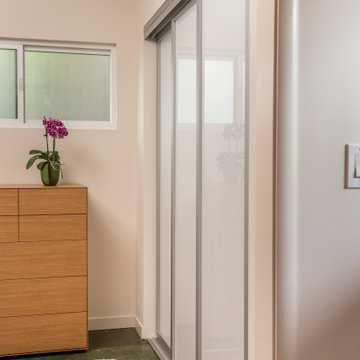
На фото: шкаф в нише среднего размера, унисекс в современном стиле с плоскими фасадами, бетонным полом, зеленым полом и деревянным потолком
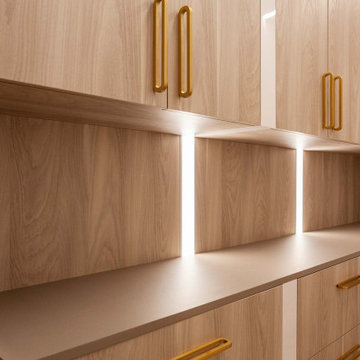
Идея дизайна: большая гардеробная комната унисекс в стиле модернизм с плоскими фасадами, светлыми деревянными фасадами, полом из винила, коричневым полом и потолком из вагонки
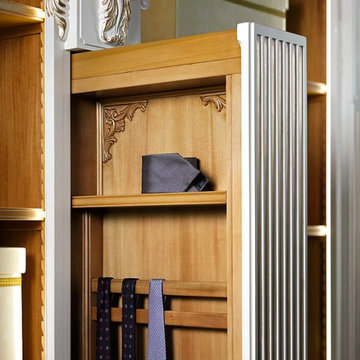
Refined and elegant, in their white golden style, our Roma bespoke wooden wardrobes offer many combinations to always keep your clothes tidy.
The white structure alternates with the light walnut of the shelves and drawers and gives the whole closet a harmonious touch of elegance.
The central island offers even more space to put all your accessories and it comes with a comfortable and soft armchair.
The sliding panels that cover other storage compartments and a large mirror are further details that make these closets into temples for your clothes.
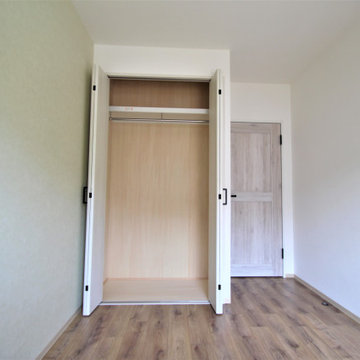
和風の押入れを、クローゼットにリノベーション。
内装は、明るいシナ合板を選びました。
Свежая идея для дизайна: встроенный шкаф унисекс с плоскими фасадами, светлыми деревянными фасадами, бежевым полом и деревянным потолком - отличное фото интерьера
Свежая идея для дизайна: встроенный шкаф унисекс с плоскими фасадами, светлыми деревянными фасадами, бежевым полом и деревянным потолком - отличное фото интерьера
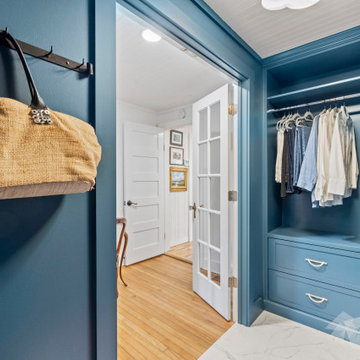
Step inside this jewel box closet and breathe in the calm. Beautiful organization, and dreamy, saturated color can make your morning better.
Custom cabinets painted with Benjamin Moore Stained Glass, and gold accent hardware combine to create an elevated experience when getting ready in the morning.
The space was originally one room with dated built ins that didn’t provide much space.
By building out a wall to divide the room and adding French doors to separate closet from dressing room, the owner was able to have a beautiful transition from public to private spaces, and a lovely area to prepare for the day.
Гардеробная с потолком из вагонки и деревянным потолком – фото дизайна интерьера
5