Гардеробная с полом из винила и кирпичным полом – фото дизайна интерьера
Сортировать:
Бюджет
Сортировать:Популярное за сегодня
81 - 100 из 618 фото
1 из 3
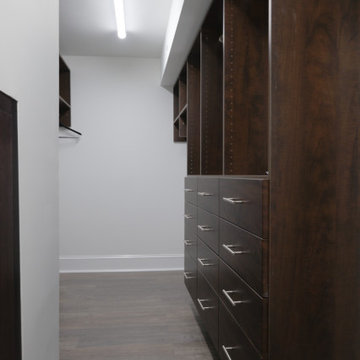
Пример оригинального дизайна: маленькая гардеробная комната унисекс в современном стиле с плоскими фасадами, темными деревянными фасадами, полом из винила и серым полом для на участке и в саду
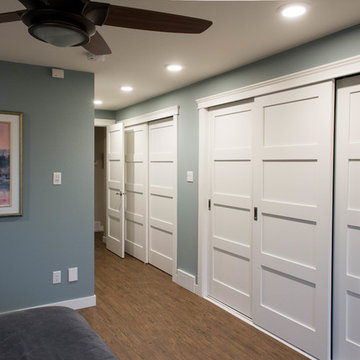
Interior Design by Corinne Kaye
Photos by FIne Lite Photography
Пример оригинального дизайна: шкаф в нише среднего размера, унисекс в стиле неоклассика (современная классика) с фасадами в стиле шейкер, белыми фасадами и полом из винила
Пример оригинального дизайна: шкаф в нише среднего размера, унисекс в стиле неоклассика (современная классика) с фасадами в стиле шейкер, белыми фасадами и полом из винила
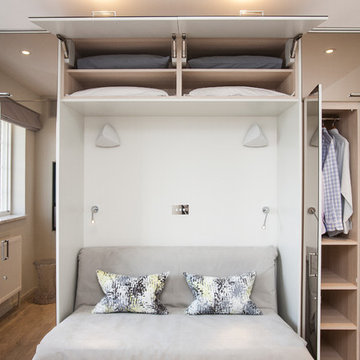
Jordi Barreras
Пример оригинального дизайна: маленькая гардеробная унисекс в современном стиле с полом из винила, бежевым полом и плоскими фасадами для на участке и в саду
Пример оригинального дизайна: маленькая гардеробная унисекс в современном стиле с полом из винила, бежевым полом и плоскими фасадами для на участке и в саду
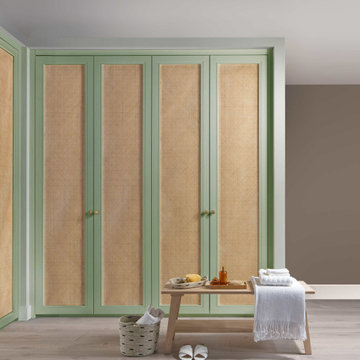
These handmade lacquered hinged wardrobes with full high doors featuring rattan panels painted in soft sage green.
Источник вдохновения для домашнего уюта: парадная гардеробная в современном стиле с полом из винила и серым полом
Источник вдохновения для домашнего уюта: парадная гардеробная в современном стиле с полом из винила и серым полом
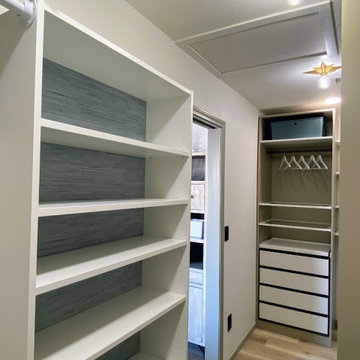
Primary closet, custom designed using two sections of Ikea Pax closet system in mixed colors (beige cabinets, white drawers and shelves, and dark gray rods) with plenty of pull out trays for jewelry and accessories organization, and glass drawers. Additionally, Ikea's Billy Bookcase was added for shallow storage (11" deep) for hats, bags, and overflow bathroom storage. Back of the bookcase was wallpapered in blue grass cloth textured peel & stick wallpaper for custom look without splurging. Short hanging area in the secondary wardrobe unit is planned for hanging bras, but could also be used for hanging folded scarves, handbags, shorts, or skirts. Shelves and rods fill in the remaining closet space to provide ample storage for clothes and accessories. Long hanging space is located on the same wall as the Billy bookcase and is hung extra high to keep floor space available for suitcases or a hamper. Recessed lights and decorative, gold star design flush mounts light the closet with crisp, neutral white light for optimal visibility and color rendition.
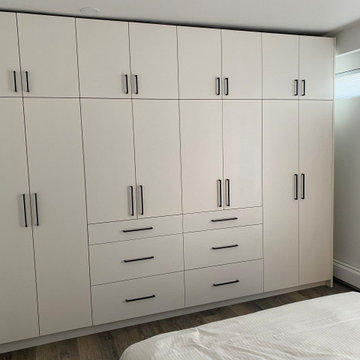
Идея дизайна: встроенный шкаф унисекс с плоскими фасадами, белыми фасадами, полом из винила и коричневым полом
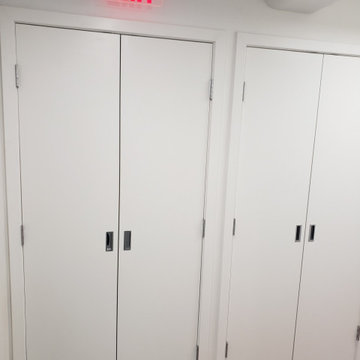
Closets.
На фото: большой встроенный шкаф унисекс в стиле модернизм с плоскими фасадами, белыми фасадами, полом из винила и бежевым полом
На фото: большой встроенный шкаф унисекс в стиле модернизм с плоскими фасадами, белыми фасадами, полом из винила и бежевым полом
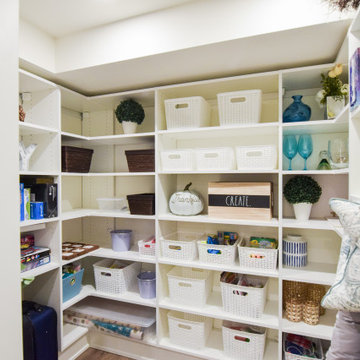
California Closets helped to design this wonderful storage bonus area in this beautiful basement
Стильный дизайн: встроенный шкаф среднего размера, унисекс в стиле кантри с фасадами с выступающей филенкой, белыми фасадами, полом из винила и бежевым полом - последний тренд
Стильный дизайн: встроенный шкаф среднего размера, унисекс в стиле кантри с фасадами с выступающей филенкой, белыми фасадами, полом из винила и бежевым полом - последний тренд
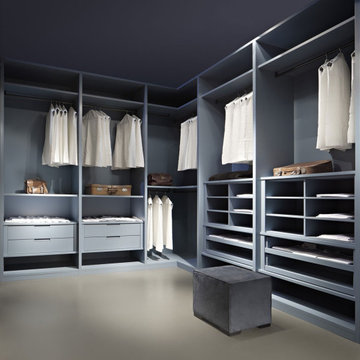
Свежая идея для дизайна: маленькая гардеробная комната унисекс в классическом стиле с фасадами с утопленной филенкой, серыми фасадами, полом из винила и бежевым полом для на участке и в саду - отличное фото интерьера
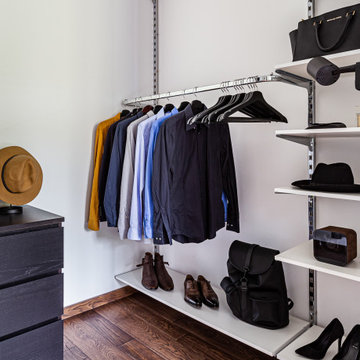
Гардеробная при спальне.
Дизайн проект: Семен Чечулин
Стиль: Наталья Орешкова
Источник вдохновения для домашнего уюта: гардеробная среднего размера, унисекс в стиле лофт с полом из винила, коричневым полом и деревянным потолком
Источник вдохновения для домашнего уюта: гардеробная среднего размера, унисекс в стиле лофт с полом из винила, коричневым полом и деревянным потолком
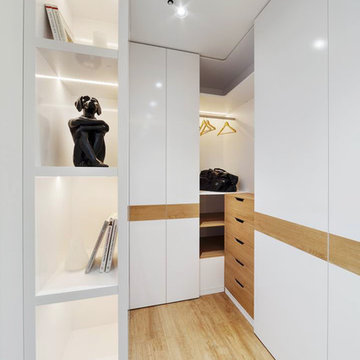
Гардеробная при входе в квартиру
Источник вдохновения для домашнего уюта: маленькая гардеробная комната в современном стиле с плоскими фасадами, белыми фасадами, полом из винила и бежевым полом для на участке и в саду, мужчин
Источник вдохновения для домашнего уюта: маленькая гардеробная комната в современном стиле с плоскими фасадами, белыми фасадами, полом из винила и бежевым полом для на участке и в саду, мужчин
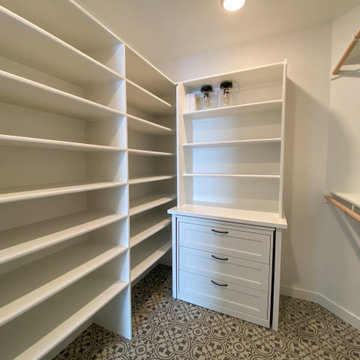
Master closet - Custom Shelving - Ample storage - Built-in dresser
Идея дизайна: гардеробная комната среднего размера, унисекс в стиле кантри с фасадами в стиле шейкер, белыми фасадами, полом из винила и черным полом
Идея дизайна: гардеробная комната среднего размера, унисекс в стиле кантри с фасадами в стиле шейкер, белыми фасадами, полом из винила и черным полом
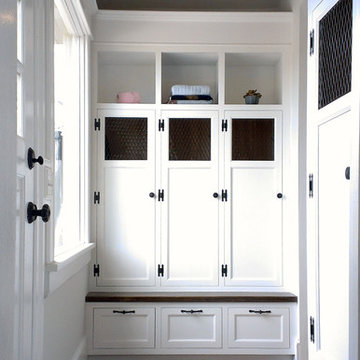
Additions added in Maplewood, NJ including renovated living room, kitchen and deck. CBH Architects. Photo by Greg Martz.
Стильный дизайн: маленькая гардеробная комната унисекс в классическом стиле с фасадами с утопленной филенкой, белыми фасадами, кирпичным полом и красным полом для на участке и в саду - последний тренд
Стильный дизайн: маленькая гардеробная комната унисекс в классическом стиле с фасадами с утопленной филенкой, белыми фасадами, кирпичным полом и красным полом для на участке и в саду - последний тренд
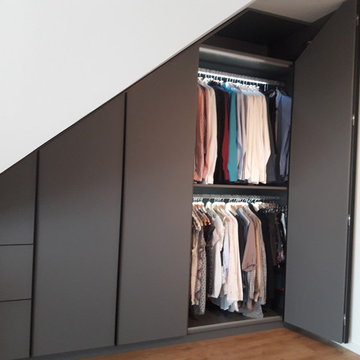
Стильный дизайн: огромная гардеробная в современном стиле с полом из винила - последний тренд
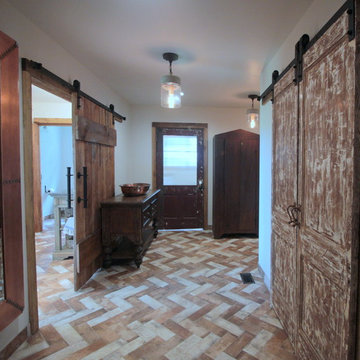
Renovation of a master bath suite, dressing room and laundry room in a log cabin farm house.
The laundry room has a fabulous white enamel and iron trough sink with double goose neck faucets - ideal for scrubbing dirty farmer's clothing. The cabinet and shelving were custom made using the reclaimed wood from the farm. A quartz counter for folding laundry is set above the washer and dryer. A ribbed glass panel was installed in the door to the laundry room, which was retrieved from a wood pile, so that the light from the room's window would flow through to the dressing room and vestibule, while still providing privacy between the spaces.
Interior Design & Photo ©Suzanne MacCrone Rogers
Architectural Design - Robert C. Beeland, AIA, NCARB
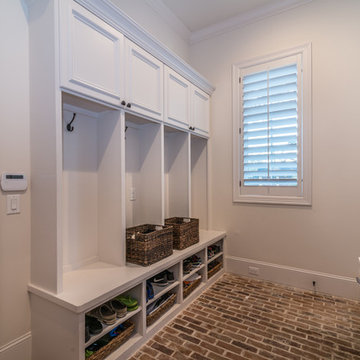
An elegant country style home featuring high ceilings, dark wood floors and classic French doors that are complimented with dark wood beams. Custom brickwork runs throughout the interior and exterior of the home that brings a unique rustic farmhouse element.
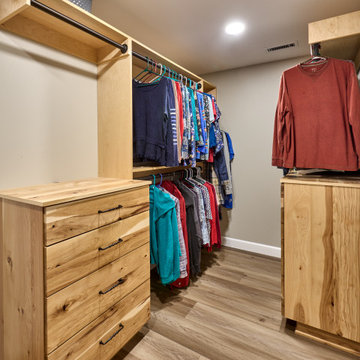
Master bath closet with knotty hickory built-in storage and dressers.
Стильный дизайн: маленькая гардеробная комната унисекс в стиле кантри с плоскими фасадами, фасадами цвета дерева среднего тона, полом из винила и бежевым полом для на участке и в саду - последний тренд
Стильный дизайн: маленькая гардеробная комната унисекс в стиле кантри с плоскими фасадами, фасадами цвета дерева среднего тона, полом из винила и бежевым полом для на участке и в саду - последний тренд
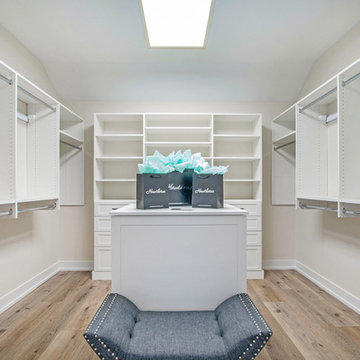
Designed for entertaining and family gatherings, the open floor plan connects the different levels of the home to outdoor living spaces. A private patio to the side of the home is connected to both levels by a mid-level entrance on the stairway. This access to the private outdoor living area provides a step outside of the traditional condominium lifestyle into a new desirable, high-end stand-alone condominium.
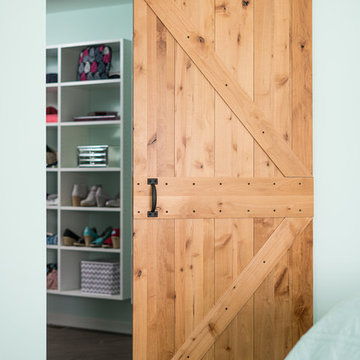
Walk-in closet features rustic barn door & tons of storage w/ shelves, rods, drawers, cubbies & a full length mirror w/jewelry storage
Marshall Evan Photography
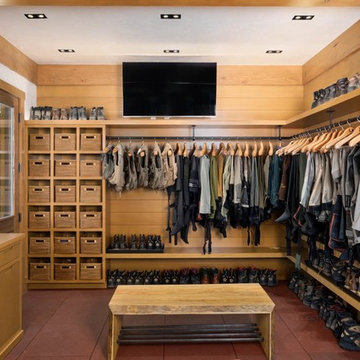
Jeremy Swanson
На фото: большая гардеробная в стиле рустика с полом из винила и красным полом с
На фото: большая гардеробная в стиле рустика с полом из винила и красным полом с
Гардеробная с полом из винила и кирпичным полом – фото дизайна интерьера
5