Гардеробная с плоскими фасадами – фото дизайна интерьера
Сортировать:
Бюджет
Сортировать:Популярное за сегодня
181 - 200 из 14 324 фото
1 из 2
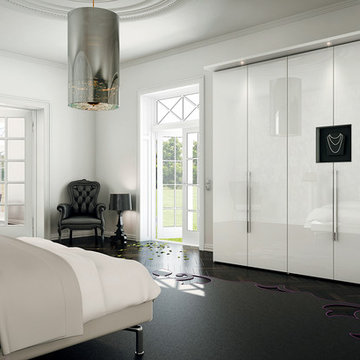
Closets by Hulsta, Wardrobes by Hulsta
На фото: большой шкаф в нише унисекс в современном стиле с плоскими фасадами, белыми фасадами и темным паркетным полом с
На фото: большой шкаф в нише унисекс в современном стиле с плоскими фасадами, белыми фасадами и темным паркетным полом с
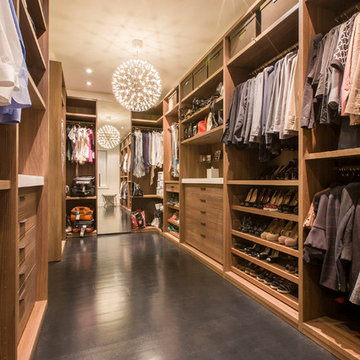
The dressing area was designed based on the clients' clothing and number of shoes, as well as the process of them getting dressed.
На фото: большая парадная гардеробная унисекс в стиле модернизм с плоскими фасадами, светлыми деревянными фасадами и темным паркетным полом
На фото: большая парадная гардеробная унисекс в стиле модернизм с плоскими фасадами, светлыми деревянными фасадами и темным паркетным полом
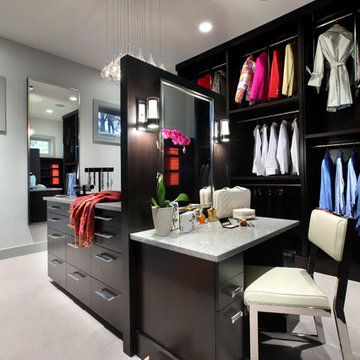
The Hasserton is a sleek take on the waterfront home. This multi-level design exudes modern chic as well as the comfort of a family cottage. The sprawling main floor footprint offers homeowners areas to lounge, a spacious kitchen, a formal dining room, access to outdoor living, and a luxurious master bedroom suite. The upper level features two additional bedrooms and a loft, while the lower level is the entertainment center of the home. A curved beverage bar sits adjacent to comfortable sitting areas. A guest bedroom and exercise facility are also located on this floor.
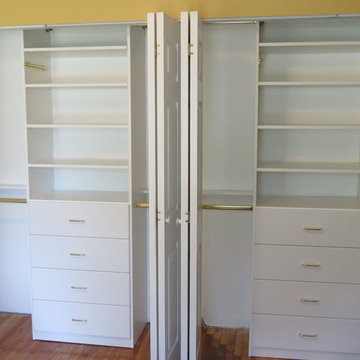
Our client lives in a turn-of-the-century home in Long Island where we’ve designed and installed custom closets as he has renovated the home. The master bedroom had an unwieldy and unsightly closet addition that a previous owner had installed. Working with Bill’s contractor, we made recommendations to change the structure of the closet to meld with the style of the home, and add new doors that would allow easy access to the reach-in-closet. The creative closet solutions included varying the depths of the units (drawers are deeper) so that the storage above the shelves is accessible for pillows and blankets. Now, Bill not only has a beautiful closet and readily accessible storage, but he has increased the resale value of his home by maximizing the closet space in the master bedroom. The closet organization ideas included sizing the drawers precisely to accommodate Bill's DVD collection, so that he can use those drawers for DVDs or clothing.

This project was the remodel of a master suite in San Francisco’s Noe Valley neighborhood. The house is an Edwardian that had a story added by a developer. The master suite was done functional yet without any personal touches. The owners wanted to personalize all aspects of the master suite: bedroom, closets and bathroom for an enhanced experience of modern luxury.
The bathroom was gutted and with an all new layout, a new shower, toilet and vanity were installed along with all new finishes.
The design scope in the bedroom was re-facing the bedroom cabinets and drawers as well as installing custom floating nightstands made of toasted bamboo. The fireplace got a new gas burning insert and was wrapped in stone mosaic tile.
The old closet was a cramped room which was removed and replaced with two-tone bamboo door closet cabinets. New lighting was installed throughout.
General Contractor:
Brad Doran
http://www.dcdbuilding.com
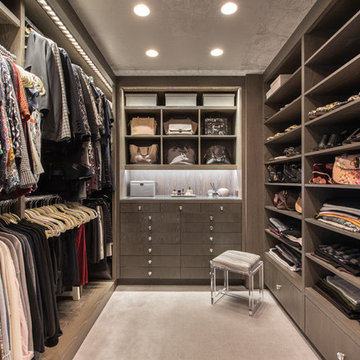
photo: Federica Carlet
Пример оригинального дизайна: гардеробная комната в современном стиле с плоскими фасадами, серыми фасадами, ковровым покрытием и серым полом для женщин
Пример оригинального дизайна: гардеробная комната в современном стиле с плоскими фасадами, серыми фасадами, ковровым покрытием и серым полом для женщин
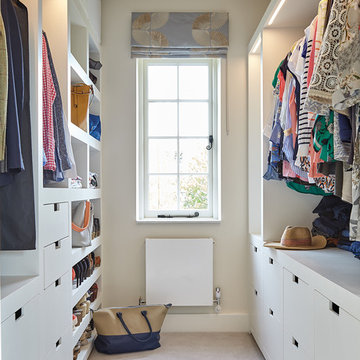
Matt Spour Photographer
Свежая идея для дизайна: гардеробная комната среднего размера, унисекс в современном стиле с плоскими фасадами, белыми фасадами, ковровым покрытием и бежевым полом - отличное фото интерьера
Свежая идея для дизайна: гардеробная комната среднего размера, унисекс в современном стиле с плоскими фасадами, белыми фасадами, ковровым покрытием и бежевым полом - отличное фото интерьера
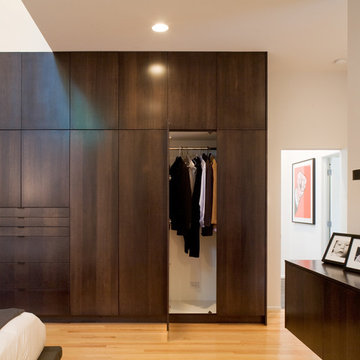
This contemporary renovation makes no concession towards differentiating the old from the new. Rather than razing the entire residence an effort was made to conserve what elements could be worked with and added space where an expanded program required it. Clad with cedar, the addition contains a master suite on the first floor and two children’s rooms and playroom on the second floor. A small vegetated roof is located adjacent to the stairwell and is visible from the upper landing. Interiors throughout the house, both in new construction and in the existing renovation, were handled with great care to ensure an experience that is cohesive. Partition walls that once differentiated living, dining, and kitchen spaces, were removed and ceiling vaults expressed. A new kitchen island both defines and complements this singular space.
The parti is a modern addition to a suburban midcentury ranch house. Hence, the name “Modern with Ranch.”
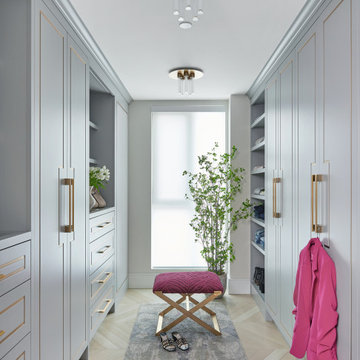
Dream Custom Dressing Room
Источник вдохновения для домашнего уюта: большая гардеробная комната в морском стиле с плоскими фасадами, серыми фасадами, светлым паркетным полом и белым полом для женщин
Источник вдохновения для домашнего уюта: большая гардеробная комната в морском стиле с плоскими фасадами, серыми фасадами, светлым паркетным полом и белым полом для женщин
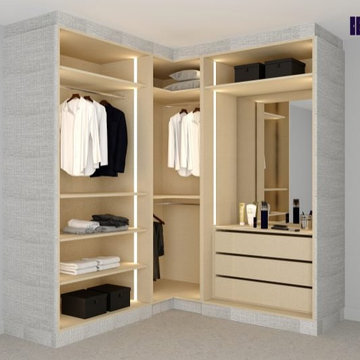
An extended wardrobe can resolve your storage solution like no other. With an increase in the family size or change in your lifestyle, your wardrobe storage set also updates. Hence, our L-shaped corner fitted wardrobes are here to help. With a customised internal storage set, our corner wardrobes also include a bespoke dressing set on one side. The whole wardrobe set is available in Scarf Nadir & beige textile finish. So, add this set to your wishlist and book your free home design visit now.
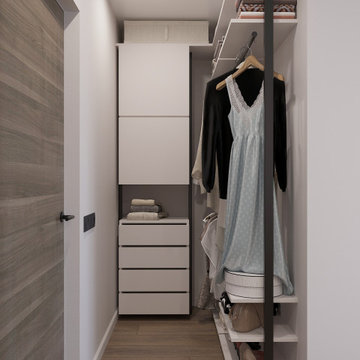
Идея дизайна: маленький шкаф в нише унисекс в современном стиле с плоскими фасадами, бежевыми фасадами, полом из ламината и коричневым полом для на участке и в саду
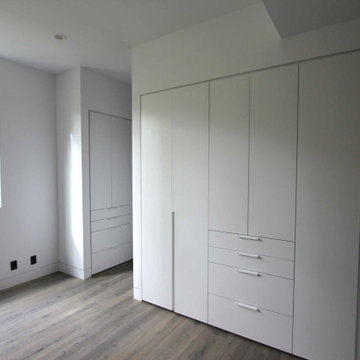
Источник вдохновения для домашнего уюта: шкаф в нише среднего размера, унисекс в стиле модернизм с плоскими фасадами, белыми фасадами, светлым паркетным полом и серым полом
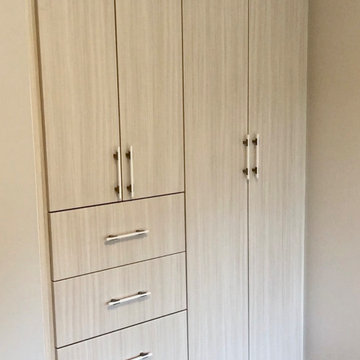
На фото: шкаф в нише среднего размера в современном стиле с плоскими фасадами, светлыми деревянными фасадами, паркетным полом среднего тона и коричневым полом
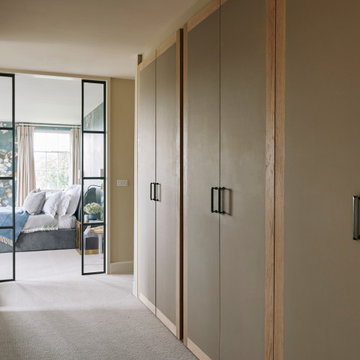
На фото: гардеробная комната среднего размера, унисекс в стиле неоклассика (современная классика) с плоскими фасадами, светлыми деревянными фасадами и ковровым покрытием с
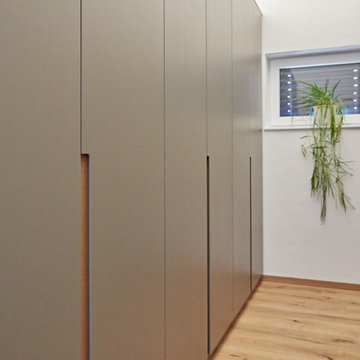
Ankleidezimmer mit lackierter Front und Eingriffen mit Eiche hinterlegt.
На фото: маленькая парадная гардеробная унисекс в современном стиле с плоскими фасадами для на участке и в саду с
На фото: маленькая парадная гардеробная унисекс в современном стиле с плоскими фасадами для на участке и в саду с
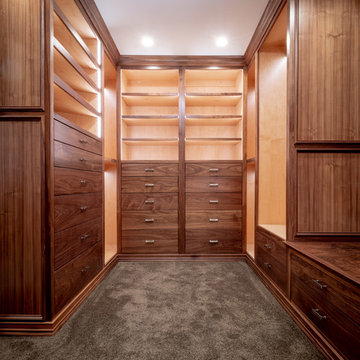
Источник вдохновения для домашнего уюта: большая парадная гардеробная унисекс в средиземноморском стиле с плоскими фасадами, темными деревянными фасадами, ковровым покрытием и коричневым полом
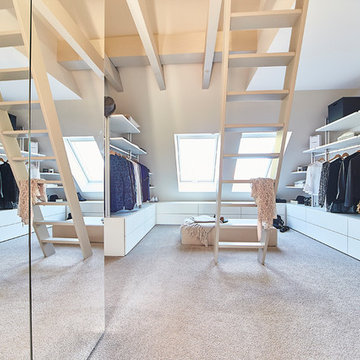
Ines Männl Fotografie
Идея дизайна: гардеробная комната среднего размера, унисекс в современном стиле с плоскими фасадами, белыми фасадами, ковровым покрытием и бежевым полом
Идея дизайна: гардеробная комната среднего размера, унисекс в современном стиле с плоскими фасадами, белыми фасадами, ковровым покрытием и бежевым полом
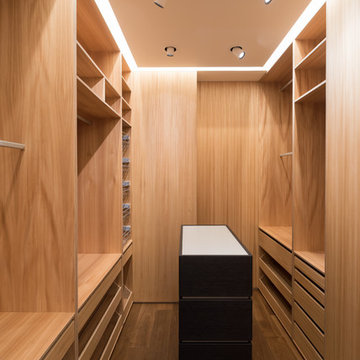
Источник вдохновения для домашнего уюта: маленькая парадная гардеробная унисекс в современном стиле с плоскими фасадами, фасадами цвета дерева среднего тона, паркетным полом среднего тона и коричневым полом для на участке и в саду
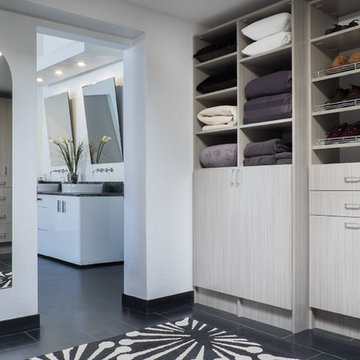
Идея дизайна: большая парадная гардеробная унисекс в стиле модернизм с плоскими фасадами, светлыми деревянными фасадами, полом из керамогранита и черным полом
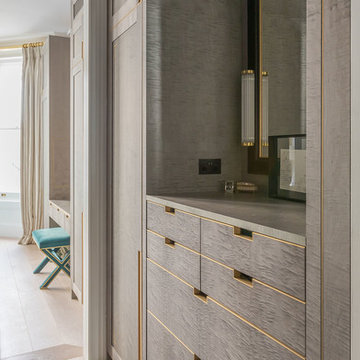
Bespoke made grey sycamore wardrobes, gentleman's dressing area and storage.
Свежая идея для дизайна: большая парадная гардеробная в классическом стиле с плоскими фасадами, фасадами цвета дерева среднего тона, светлым паркетным полом и бежевым полом для мужчин - отличное фото интерьера
Свежая идея для дизайна: большая парадная гардеробная в классическом стиле с плоскими фасадами, фасадами цвета дерева среднего тона, светлым паркетным полом и бежевым полом для мужчин - отличное фото интерьера
Гардеробная с плоскими фасадами – фото дизайна интерьера
10