Древесного цвета гардеробная с плоскими фасадами – фото дизайна интерьера
Сортировать:
Бюджет
Сортировать:Популярное за сегодня
1 - 20 из 195 фото
1 из 3

Свежая идея для дизайна: гардеробная комната в стиле неоклассика (современная классика) с плоскими фасадами, белыми фасадами, паркетным полом среднего тона и коричневым полом для женщин - отличное фото интерьера
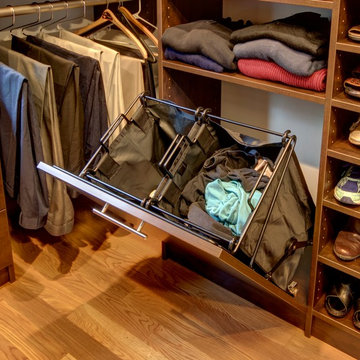
Large walk in closet with makeup built in, shoe storage, necklace cabinet, drawer hutch built ins and more.
Photos by Denis
Идея дизайна: большая гардеробная комната унисекс в классическом стиле с плоскими фасадами, темными деревянными фасадами, паркетным полом среднего тона и коричневым полом
Идея дизайна: большая гардеробная комната унисекс в классическом стиле с плоскими фасадами, темными деревянными фасадами, паркетным полом среднего тона и коричневым полом

Photo Credit: Benjamin Benschneider
Идея дизайна: большая парадная гардеробная в современном стиле с плоскими фасадами, фасадами цвета дерева среднего тона и паркетным полом среднего тона для мужчин
Идея дизайна: большая парадная гардеробная в современном стиле с плоскими фасадами, фасадами цвета дерева среднего тона и паркетным полом среднего тона для мужчин

Alan Barley, AIA
This soft hill country contemporary family home is nestled in a surrounding live oak sanctuary in Spicewood, Texas. A screened-in porch creates a relaxing and welcoming environment while the large windows flood the house with natural lighting. The large overhangs keep the hot Texas heat at bay. Energy efficient appliances and site specific open house plan allows for a spacious home while taking advantage of the prevailing breezes which decreases energy consumption.
screened in porch, austin luxury home, austin custom home, barleypfeiffer architecture, barleypfeiffer, wood floors, sustainable design, soft hill contemporary, sleek design, pro work, modern, low voc paint, live oaks sanctuary, live oaks, interiors and consulting, house ideas, home planning, 5 star energy, hill country, high performance homes, green building, fun design, 5 star applance, find a pro, family home, elegance, efficient, custom-made, comprehensive sustainable architects, barley & pfeiffer architects,

This project was the remodel of a master suite in San Francisco’s Noe Valley neighborhood. The house is an Edwardian that had a story added by a developer. The master suite was done functional yet without any personal touches. The owners wanted to personalize all aspects of the master suite: bedroom, closets and bathroom for an enhanced experience of modern luxury.
The bathroom was gutted and with an all new layout, a new shower, toilet and vanity were installed along with all new finishes.
The design scope in the bedroom was re-facing the bedroom cabinets and drawers as well as installing custom floating nightstands made of toasted bamboo. The fireplace got a new gas burning insert and was wrapped in stone mosaic tile.
The old closet was a cramped room which was removed and replaced with two-tone bamboo door closet cabinets. New lighting was installed throughout.
General Contractor:
Brad Doran
http://www.dcdbuilding.com

Built from the ground up on 80 acres outside Dallas, Oregon, this new modern ranch house is a balanced blend of natural and industrial elements. The custom home beautifully combines various materials, unique lines and angles, and attractive finishes throughout. The property owners wanted to create a living space with a strong indoor-outdoor connection. We integrated built-in sky lights, floor-to-ceiling windows and vaulted ceilings to attract ample, natural lighting. The master bathroom is spacious and features an open shower room with soaking tub and natural pebble tiling. There is custom-built cabinetry throughout the home, including extensive closet space, library shelving, and floating side tables in the master bedroom. The home flows easily from one room to the next and features a covered walkway between the garage and house. One of our favorite features in the home is the two-sided fireplace – one side facing the living room and the other facing the outdoor space. In addition to the fireplace, the homeowners can enjoy an outdoor living space including a seating area, in-ground fire pit and soaking tub.
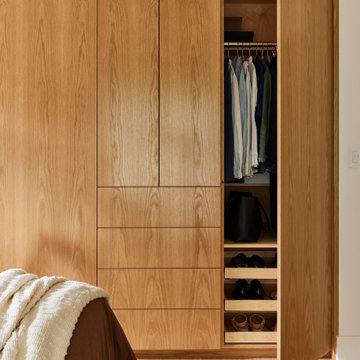
A contemporary new home in an earthy, natural palette.
Стильный дизайн: гардеробная среднего размера в современном стиле с плоскими фасадами, светлыми деревянными фасадами и светлым паркетным полом - последний тренд
Стильный дизайн: гардеробная среднего размера в современном стиле с плоскими фасадами, светлыми деревянными фасадами и светлым паркетным полом - последний тренд
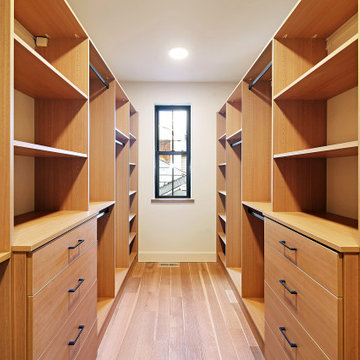
Beautifully designed master bedroom walk in closet with ample storage and built in shelving.
На фото: большая гардеробная комната унисекс в скандинавском стиле с плоскими фасадами, фасадами цвета дерева среднего тона, паркетным полом среднего тона и коричневым полом
На фото: большая гардеробная комната унисекс в скандинавском стиле с плоскими фасадами, фасадами цвета дерева среднего тона, паркетным полом среднего тона и коричневым полом

Photographer: Dan Piassick
Источник вдохновения для домашнего уюта: большая парадная гардеробная в современном стиле с плоскими фасадами, светлыми деревянными фасадами и полом из керамической плитки для мужчин
Источник вдохновения для домашнего уюта: большая парадная гардеробная в современном стиле с плоскими фасадами, светлыми деревянными фасадами и полом из керамической плитки для мужчин

This built-in closet system allows for a larger bedroom space while still creating plenty of storage.
Стильный дизайн: встроенный шкаф в стиле ретро с плоскими фасадами, фасадами цвета дерева среднего тона, светлым паркетным полом и деревянным потолком - последний тренд
Стильный дизайн: встроенный шкаф в стиле ретро с плоскими фасадами, фасадами цвета дерева среднего тона, светлым паркетным полом и деревянным потолком - последний тренд
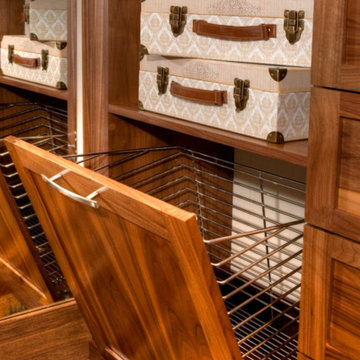
Designed by Closet Factory Kentucky. This walnut wood walk-in closet is cohesive throughout the space, as the flooring, drawers, cabinets, and shelves have all been custom stained to blend seamlessly together. Just because this stained walnut walk-in looks stylish doesn’t mean it lacks functionality. Here we have triple-hanging sections made accessible by manual pull-down rods, ensuring that every inch of useable wall space is maximized to its full potential. Space-saving accessories like concealed hampers further this idea of combining form and function to help keep this beautiful closet organized.

The dressing had to be spacious and, of course, with plenty of storage. Since we dressed all wardrobes in the house, we chose to dress this dressing room as well.
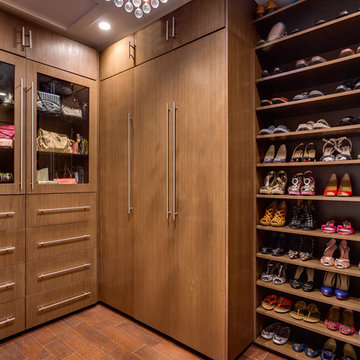
Идея дизайна: гардеробная комната унисекс в современном стиле с фасадами цвета дерева среднего тона, темным паркетным полом, плоскими фасадами и коричневым полом
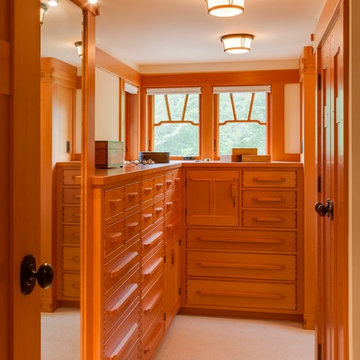
View of the built-in dresser in the Master Dressing Room
Brina Vanden Brink Photographer
Stained Glass by John Hamm: hammstudios.com
Стильный дизайн: парадная гардеробная среднего размера, унисекс в стиле кантри с плоскими фасадами, фасадами цвета дерева среднего тона, ковровым покрытием и бежевым полом - последний тренд
Стильный дизайн: парадная гардеробная среднего размера, унисекс в стиле кантри с плоскими фасадами, фасадами цвета дерева среднего тона, ковровым покрытием и бежевым полом - последний тренд
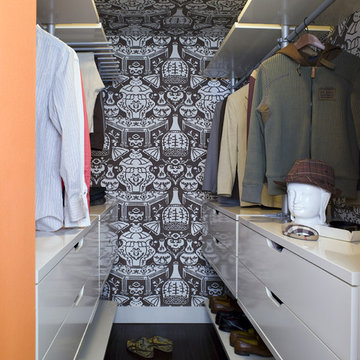
loridennis.com interior design and kenhayden.com photo
colorful loft in los angeles
Свежая идея для дизайна: гардеробная комната в современном стиле с плоскими фасадами и белыми фасадами для мужчин - отличное фото интерьера
Свежая идея для дизайна: гардеробная комната в современном стиле с плоскими фасадами и белыми фасадами для мужчин - отличное фото интерьера
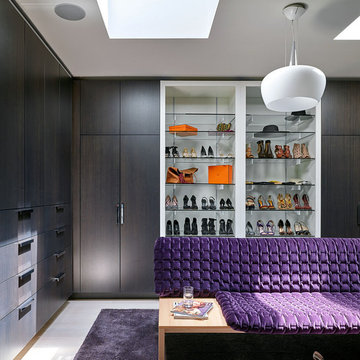
Michael Robinson
Свежая идея для дизайна: гардеробная комната в современном стиле с плоскими фасадами, коричневыми фасадами и белым полом для женщин - отличное фото интерьера
Свежая идея для дизайна: гардеробная комната в современном стиле с плоскими фасадами, коричневыми фасадами и белым полом для женщин - отличное фото интерьера
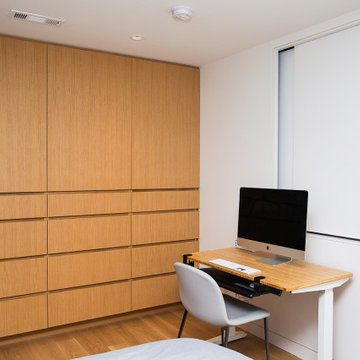
White oak built-in dresser cabinet with drawers and hanging space.
На фото: встроенный шкаф среднего размера в стиле модернизм с паркетным полом среднего тона, коричневым полом, плоскими фасадами и светлыми деревянными фасадами
На фото: встроенный шкаф среднего размера в стиле модернизм с паркетным полом среднего тона, коричневым полом, плоскими фасадами и светлыми деревянными фасадами
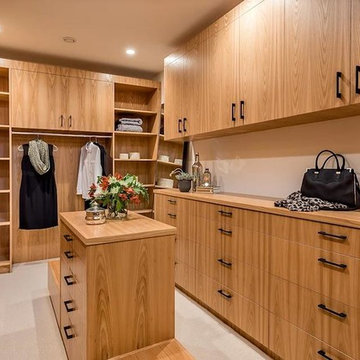
На фото: гардеробная комната среднего размера, унисекс в стиле модернизм с плоскими фасадами, фасадами цвета дерева среднего тона, ковровым покрытием и белым полом с
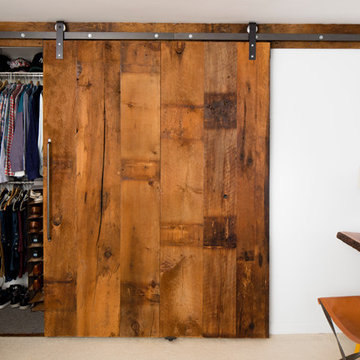
Chris Sanders
Источник вдохновения для домашнего уюта: маленький шкаф в нише в стиле кантри с плоскими фасадами, искусственно-состаренными фасадами и ковровым покрытием для на участке и в саду, мужчин
Источник вдохновения для домашнего уюта: маленький шкаф в нише в стиле кантри с плоскими фасадами, искусственно-состаренными фасадами и ковровым покрытием для на участке и в саду, мужчин
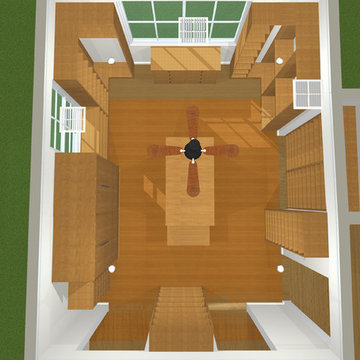
www.NJCustomClosets.com
На фото: большая гардеробная комната унисекс в стиле модернизм с плоскими фасадами, фасадами цвета дерева среднего тона и светлым паркетным полом с
На фото: большая гардеробная комната унисекс в стиле модернизм с плоскими фасадами, фасадами цвета дерева среднего тона и светлым паркетным полом с
Древесного цвета гардеробная с плоскими фасадами – фото дизайна интерьера
1