Гардеробная с открытыми фасадами и светлыми деревянными фасадами – фото дизайна интерьера
Сортировать:
Бюджет
Сортировать:Популярное за сегодня
101 - 120 из 878 фото
1 из 3
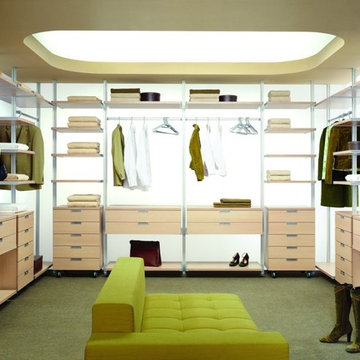
Komandor SA Aluminum Pillar System with Hanging and Drawers on Casters.
На фото: большая парадная гардеробная унисекс в современном стиле с открытыми фасадами, светлыми деревянными фасадами, ковровым покрытием и зеленым полом с
На фото: большая парадная гардеробная унисекс в современном стиле с открытыми фасадами, светлыми деревянными фасадами, ковровым покрытием и зеленым полом с
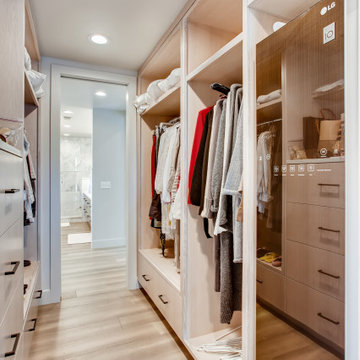
Quarter Sawn White Oak with a White Wash Stain
На фото: гардеробная комната в современном стиле с открытыми фасадами, светлыми деревянными фасадами и бежевым полом
На фото: гардеробная комната в современном стиле с открытыми фасадами, светлыми деревянными фасадами и бежевым полом
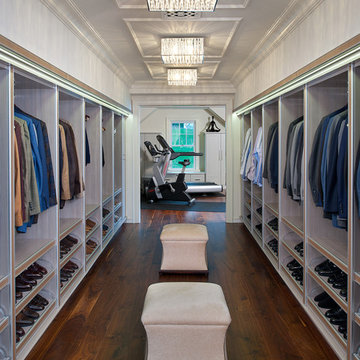
Craig Thompson Photography
Свежая идея для дизайна: огромная парадная гардеробная в современном стиле с открытыми фасадами, светлыми деревянными фасадами и светлым паркетным полом для мужчин - отличное фото интерьера
Свежая идея для дизайна: огромная парадная гардеробная в современном стиле с открытыми фасадами, светлыми деревянными фасадами и светлым паркетным полом для мужчин - отличное фото интерьера
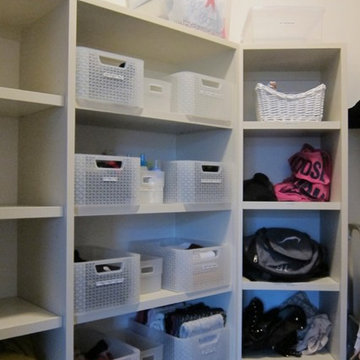
Located in Colorado. We will travel.
Budget varies.
Идея дизайна: гардеробная комната среднего размера, унисекс в стиле модернизм с открытыми фасадами, светлыми деревянными фасадами и полом из керамической плитки
Идея дизайна: гардеробная комната среднего размера, унисекс в стиле модернизм с открытыми фасадами, светлыми деревянными фасадами и полом из керамической плитки
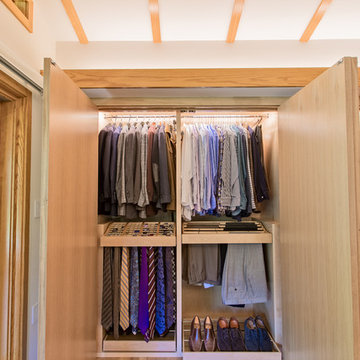
Custom closet cabinetry designed by Meadowlark Design+Build.
Architect: Dawn Zuber, Studio Z
Photo: Sean Carter
Идея дизайна: шкаф в нише среднего размера в стиле кантри с открытыми фасадами, светлыми деревянными фасадами, светлым паркетным полом и бежевым полом для мужчин
Идея дизайна: шкаф в нише среднего размера в стиле кантри с открытыми фасадами, светлыми деревянными фасадами, светлым паркетным полом и бежевым полом для мужчин
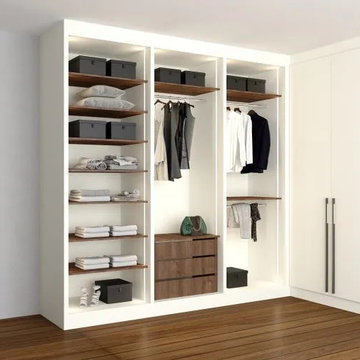
Bring in the perfection of our bronze mirror glass wardrobe with a bespoke dressing set in premium Bronze Expressive Oak finish, ideal for contemporary homes in London. The mirror glass wardrobe creates the impression of a luxurious-looking interior which stands apart.
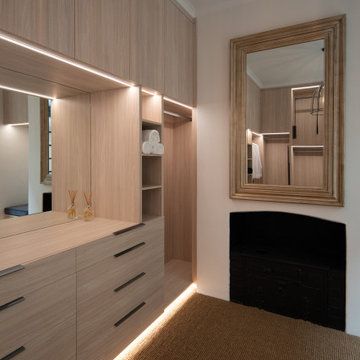
Свежая идея для дизайна: гардеробная комната в современном стиле с открытыми фасадами и светлыми деревянными фасадами - отличное фото интерьера
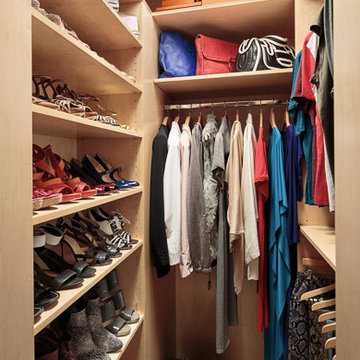
Design by Virginia Bishop Interiors. Photography by Angus Oborn.
Пример оригинального дизайна: маленькая гардеробная комната в современном стиле с открытыми фасадами, светлыми деревянными фасадами и паркетным полом среднего тона для на участке и в саду, женщин
Пример оригинального дизайна: маленькая гардеробная комната в современном стиле с открытыми фасадами, светлыми деревянными фасадами и паркетным полом среднего тона для на участке и в саду, женщин
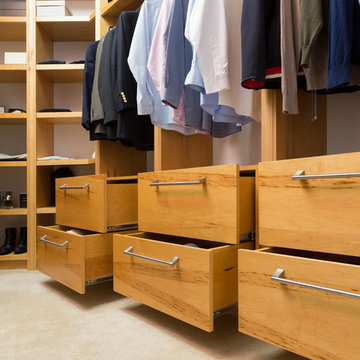
A closet built with everything a man would need; built-in shelves that provide enough storage for shoes, cufflinks, and cologne. Separate areas for hanging shirts, coats, ties, and pants, as well as a plush ottoman for easier access to those higher shelves or for sitting to put on shoes. This custom made closet is an easy space to keep clean and organized.
Project designed by Skokie renovation firm, Chi Renovation & Design- general contractors, kitchen and bath remodelers, and design & build company. They serve the Chicagoland area and it's surrounding suburbs, with an emphasis on the North Side and North Shore. You'll find their work from the Loop through Lincoln Park, Skokie, Evanston, Wilmette, and all of the way up to Lake Forest.
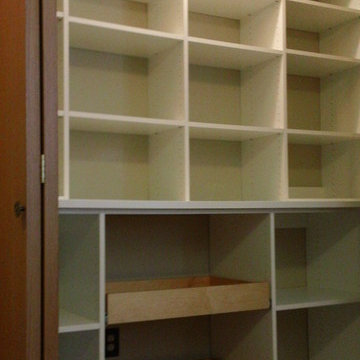
Стильный дизайн: шкаф в нише среднего размера, унисекс в стиле модернизм с открытыми фасадами, светлыми деревянными фасадами и ковровым покрытием - последний тренд
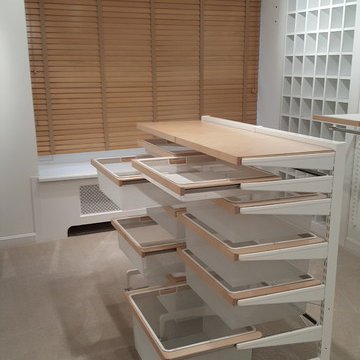
На фото: большая гардеробная комната унисекс в стиле модернизм с ковровым покрытием, открытыми фасадами и светлыми деревянными фасадами с
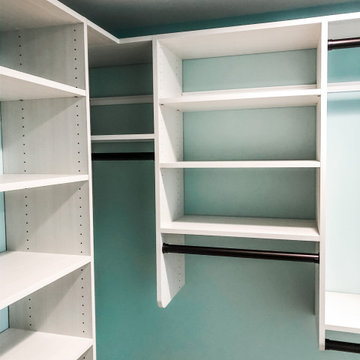
Smart design for a narrow remodeled master bedroom. Design to incorporate style and function with the ultimate amount of shelving possible. Connected top and crown molding creates a timeless finish. Color Featured is Desert and an oil rubbed bronze bar for contrast.
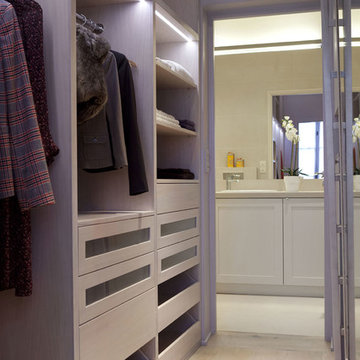
Le dressing est délimité par deux portes et permet l'accès de la chambre à la salle de bain. _ Vittoria Rizzoli / Photos : Cecilia Garroni-Parisi
Пример оригинального дизайна: маленькая парадная гардеробная в современном стиле с открытыми фасадами, светлыми деревянными фасадами, светлым паркетным полом и коричневым полом для на участке и в саду, женщин
Пример оригинального дизайна: маленькая парадная гардеробная в современном стиле с открытыми фасадами, светлыми деревянными фасадами, светлым паркетным полом и коричневым полом для на участке и в саду, женщин
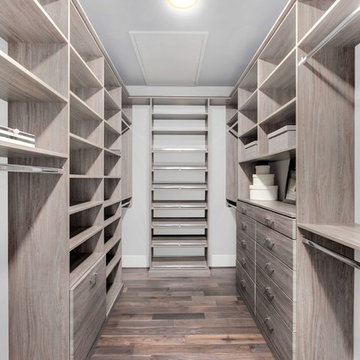
Master bedroom closet part 1
Идея дизайна: большая гардеробная комната унисекс в современном стиле с открытыми фасадами, светлыми деревянными фасадами, паркетным полом среднего тона и коричневым полом
Идея дизайна: большая гардеробная комната унисекс в современном стиле с открытыми фасадами, светлыми деревянными фасадами, паркетным полом среднего тона и коричневым полом
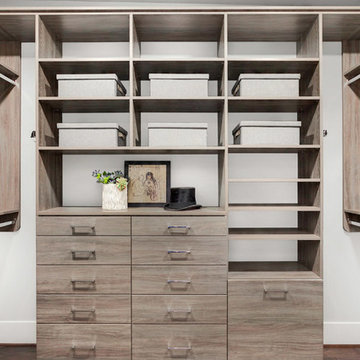
Master bedroom closet part 2
Пример оригинального дизайна: большая гардеробная комната унисекс в современном стиле с открытыми фасадами, светлыми деревянными фасадами, паркетным полом среднего тона и коричневым полом
Пример оригинального дизайна: большая гардеробная комната унисекс в современном стиле с открытыми фасадами, светлыми деревянными фасадами, паркетным полом среднего тона и коричневым полом
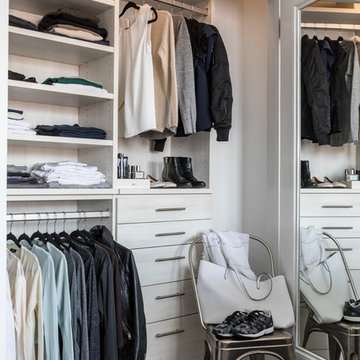
Marco Ricca
Свежая идея для дизайна: маленький шкаф в нише в современном стиле с открытыми фасадами, светлыми деревянными фасадами, темным паркетным полом и коричневым полом для на участке и в саду, женщин - отличное фото интерьера
Свежая идея для дизайна: маленький шкаф в нише в современном стиле с открытыми фасадами, светлыми деревянными фасадами, темным паркетным полом и коричневым полом для на участке и в саду, женщин - отличное фото интерьера
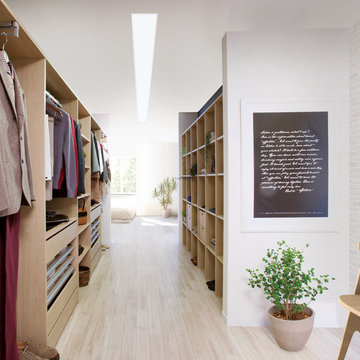
Пример оригинального дизайна: гардеробная комната в стиле модернизм с светлыми деревянными фасадами, открытыми фасадами и светлым паркетным полом
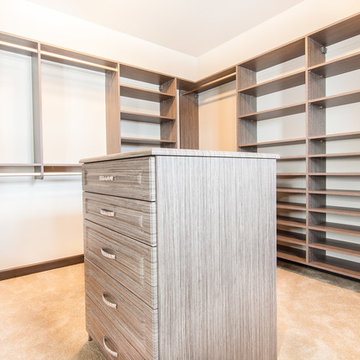
Пример оригинального дизайна: гардеробная комната среднего размера, унисекс в стиле кантри с открытыми фасадами, светлыми деревянными фасадами и ковровым покрытием
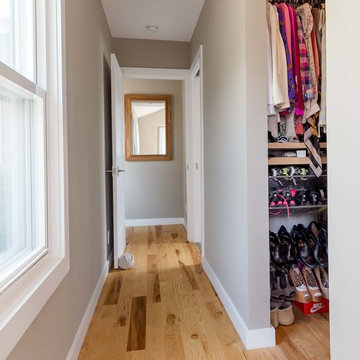
The homeowners had just purchased this home in El Segundo and they had remodeled the kitchen and one of the bathrooms on their own. However, they had more work to do. They felt that the rest of the project was too big and complex to tackle on their own and so they retained us to take over where they left off. The main focus of the project was to create a master suite and take advantage of the rather large backyard as an extension of their home. They were looking to create a more fluid indoor outdoor space.
When adding the new master suite leaving the ceilings vaulted along with French doors give the space a feeling of openness. The window seat was originally designed as an architectural feature for the exterior but turned out to be a benefit to the interior! They wanted a spa feel for their master bathroom utilizing organic finishes. Since the plan is that this will be their forever home a curbless shower was an important feature to them. The glass barn door on the shower makes the space feel larger and allows for the travertine shower tile to show through. Floating shelves and vanity allow the space to feel larger while the natural tones of the porcelain tile floor are calming. The his and hers vessel sinks make the space functional for two people to use it at once. The walk-in closet is open while the master bathroom has a white pocket door for privacy.
Since a new master suite was added to the home we converted the existing master bedroom into a family room. Adding French Doors to the family room opened up the floorplan to the outdoors while increasing the amount of natural light in this room. The closet that was previously in the bedroom was converted to built in cabinetry and floating shelves in the family room. The French doors in the master suite and family room now both open to the same deck space.
The homes new open floor plan called for a kitchen island to bring the kitchen and dining / great room together. The island is a 3” countertop vs the standard inch and a half. This design feature gives the island a chunky look. It was important that the island look like it was always a part of the kitchen. Lastly, we added a skylight in the corner of the kitchen as it felt dark once we closed off the side door that was there previously.
Repurposing rooms and opening the floor plan led to creating a laundry closet out of an old coat closet (and borrowing a small space from the new family room).
The floors become an integral part of tying together an open floor plan like this. The home still had original oak floors and the homeowners wanted to maintain that character. We laced in new planks and refinished it all to bring the project together.
To add curb appeal we removed the carport which was blocking a lot of natural light from the outside of the house. We also re-stuccoed the home and added exterior trim.
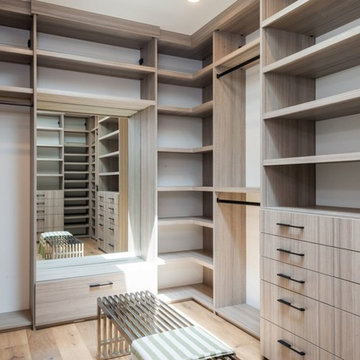
Open and bright custom closet with a variety of cabinets for any needs. Cabinets include coat hangars, shoe fences, enclosed or open spaces with a body mirror for on-the-spot previews. Cabinets are made from Stratos Pinea Cleaf.
Гардеробная с открытыми фасадами и светлыми деревянными фасадами – фото дизайна интерьера
6