Гардеробная с открытыми фасадами и светлыми деревянными фасадами – фото дизайна интерьера
Сортировать:
Бюджет
Сортировать:Популярное за сегодня
41 - 60 из 878 фото
1 из 3
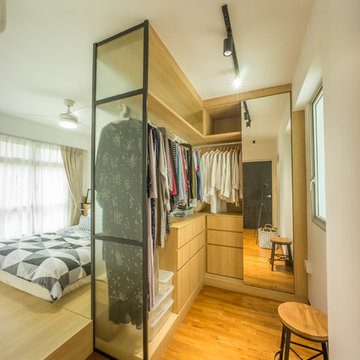
На фото: гардеробная комната унисекс в современном стиле с открытыми фасадами, светлыми деревянными фасадами и паркетным полом среднего тона
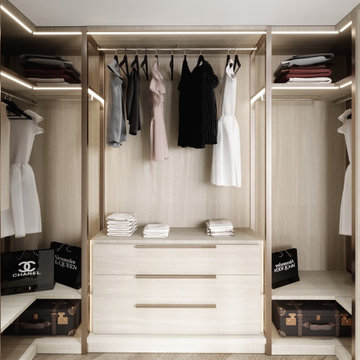
Свежая идея для дизайна: гардеробная комната среднего размера в стиле модернизм с открытыми фасадами, светлыми деревянными фасадами и темным паркетным полом - отличное фото интерьера
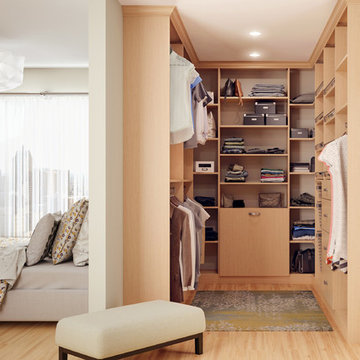
Пример оригинального дизайна: маленькая гардеробная комната унисекс в современном стиле с открытыми фасадами, светлыми деревянными фасадами, светлым паркетным полом и бежевым полом для на участке и в саду
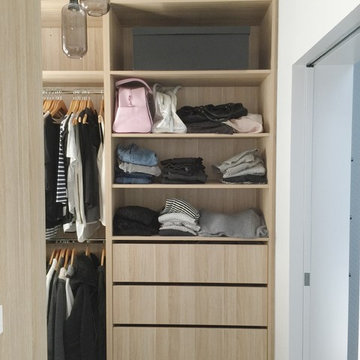
Clare Le Roy
На фото: маленькая гардеробная комната в стиле модернизм с открытыми фасадами, светлыми деревянными фасадами и ковровым покрытием для на участке и в саду, женщин
На фото: маленькая гардеробная комната в стиле модернизм с открытыми фасадами, светлыми деревянными фасадами и ковровым покрытием для на участке и в саду, женщин
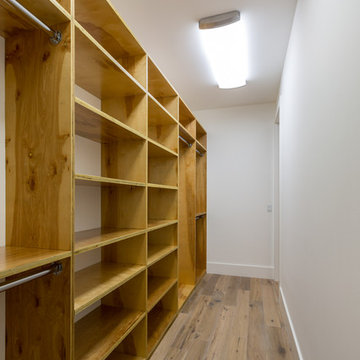
Ryan Begley Photography
Источник вдохновения для домашнего уюта: гардеробная комната среднего размера, унисекс в стиле модернизм с открытыми фасадами, светлыми деревянными фасадами и паркетным полом среднего тона
Источник вдохновения для домашнего уюта: гардеробная комната среднего размера, унисекс в стиле модернизм с открытыми фасадами, светлыми деревянными фасадами и паркетным полом среднего тона
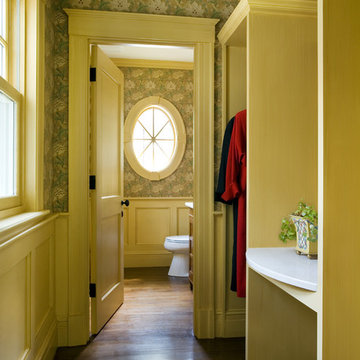
На фото: шкаф в нише в классическом стиле с открытыми фасадами, светлыми деревянными фасадами и темным паркетным полом для женщин с
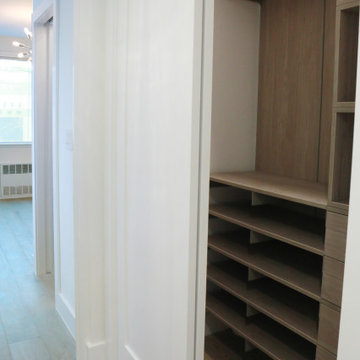
Custom built floating style shelving with self closing hinged doors for the draws.
Пример оригинального дизайна: маленький встроенный шкаф унисекс в стиле модернизм с открытыми фасадами и светлыми деревянными фасадами для на участке и в саду
Пример оригинального дизайна: маленький встроенный шкаф унисекс в стиле модернизм с открытыми фасадами и светлыми деревянными фасадами для на участке и в саду
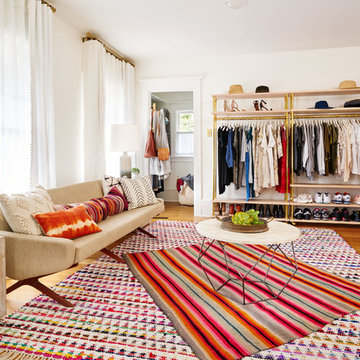
View of the custom clothing rack and shelving in this sunny dressing room & closet. - photos by Blackstone Edge
На фото: парадная гардеробная в современном стиле с открытыми фасадами, светлыми деревянными фасадами, паркетным полом среднего тона и коричневым полом
На фото: парадная гардеробная в современном стиле с открытыми фасадами, светлыми деревянными фасадами, паркетным полом среднего тона и коричневым полом
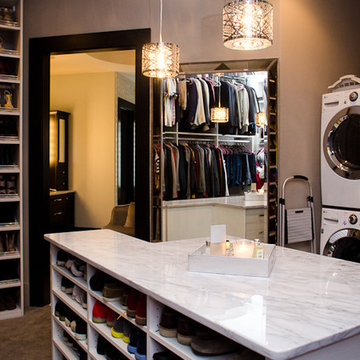
Designer: Susan Martin-Gibbons
Photography: Pretty Pear Photography
На фото: большая гардеробная комната унисекс в стиле неоклассика (современная классика) с открытыми фасадами, светлыми деревянными фасадами и ковровым покрытием с
На фото: большая гардеробная комната унисекс в стиле неоклассика (современная классика) с открытыми фасадами, светлыми деревянными фасадами и ковровым покрытием с
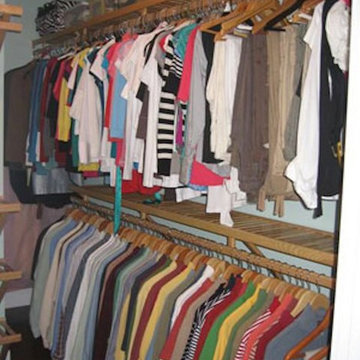
custom built closet shelving
На фото: гардеробная комната унисекс с открытыми фасадами, светлыми деревянными фасадами и ковровым покрытием с
На фото: гардеробная комната унисекс с открытыми фасадами, светлыми деревянными фасадами и ковровым покрытием с
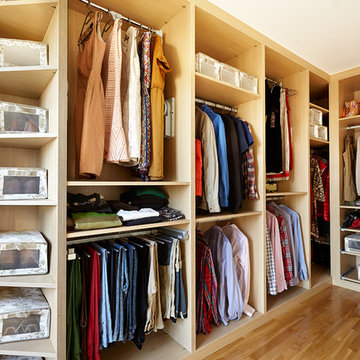
Идея дизайна: гардеробная комната среднего размера, унисекс в стиле неоклассика (современная классика) с открытыми фасадами, паркетным полом среднего тона и светлыми деревянными фасадами
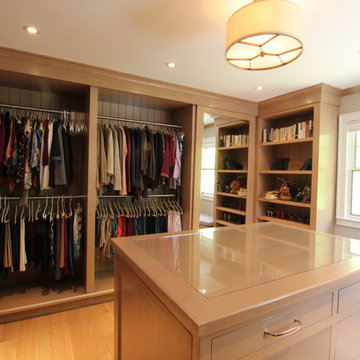
This project required the renovation of the Master Bedroom area of a Westchester County country house. Previously other areas of the house had been renovated by our client but she had saved the best for last. We reimagined and delineated five separate areas for the Master Suite from what before had been a more open floor plan: an Entry Hall; Master Closet; Master Bath; Study and Master Bedroom. We clarified the flow between these rooms and unified them with the rest of the house by using common details such as rift white oak floors; blackened Emtek hardware; and french doors to let light bleed through all of the spaces. We selected a vein cut travertine for the Master Bathroom floor that looked a lot like the rift white oak flooring elsewhere in the space so this carried the motif of the floor material into the Master Bathroom as well. Our client took the lead on selection of all the furniture, bath fixtures and lighting so we owe her no small praise for not only carrying the design through to the smallest details but coordinating the work of the contractors as well.
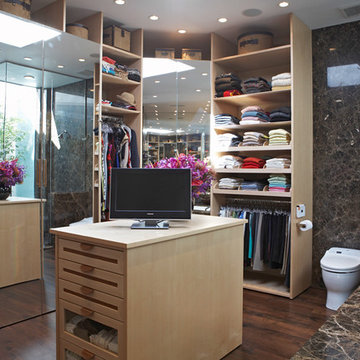
Пример оригинального дизайна: парадная гардеробная в современном стиле с открытыми фасадами и светлыми деревянными фасадами
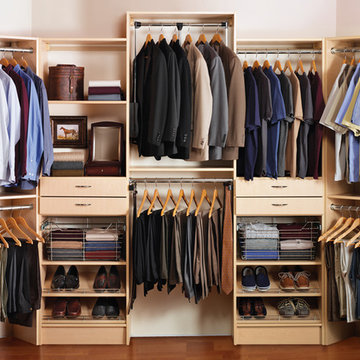
Свежая идея для дизайна: гардеробная комната среднего размера в классическом стиле с открытыми фасадами, светлыми деревянными фасадами, темным паркетным полом и коричневым полом для мужчин - отличное фото интерьера
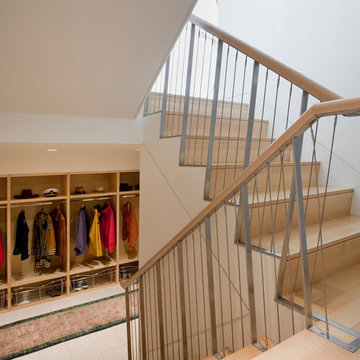
Having been neglected for nearly 50 years, this home was rescued by new owners who sought to restore the home to its original grandeur. Prominently located on the rocky shoreline, its presence welcomes all who enter into Marblehead from the Boston area. The exterior respects tradition; the interior combines tradition with a sparse respect for proportion, scale and unadorned beauty of space and light.
This project was featured in Design New England Magazine. http://bit.ly/SVResurrection
Photo Credit: Eric Roth
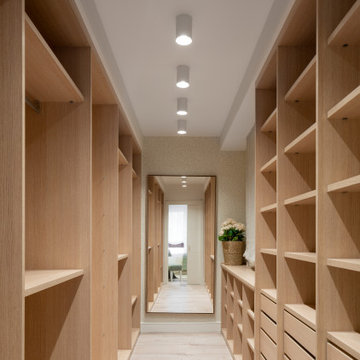
Reforma integral Sube Interiorismo www.subeinteriorismo.com
Biderbost Photo
Пример оригинального дизайна: большая парадная гардеробная унисекс в стиле неоклассика (современная классика) с открытыми фасадами, светлыми деревянными фасадами, светлым паркетным полом и бежевым полом
Пример оригинального дизайна: большая парадная гардеробная унисекс в стиле неоклассика (современная классика) с открытыми фасадами, светлыми деревянными фасадами, светлым паркетным полом и бежевым полом
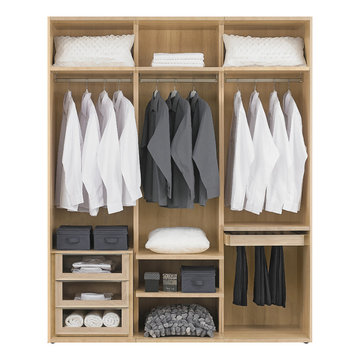
Programa modular para acoplar en cualquier habitacion
Идея дизайна: гардеробная комната среднего размера, унисекс в стиле модернизм с открытыми фасадами и светлыми деревянными фасадами
Идея дизайна: гардеробная комната среднего размера, унисекс в стиле модернизм с открытыми фасадами и светлыми деревянными фасадами
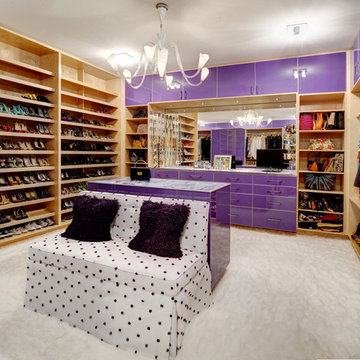
Atlanta modern home designed by Dencity LLC and built by Cablik Enterprises.
На фото: парадная гардеробная в современном стиле с открытыми фасадами и светлыми деревянными фасадами для женщин
На фото: парадная гардеробная в современном стиле с открытыми фасадами и светлыми деревянными фасадами для женщин
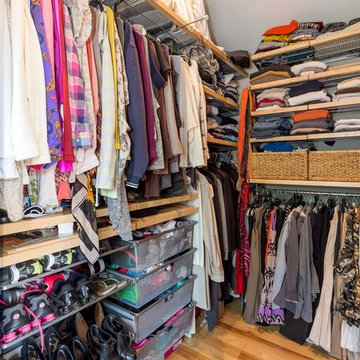
The homeowners had just purchased this home in El Segundo and they had remodeled the kitchen and one of the bathrooms on their own. However, they had more work to do. They felt that the rest of the project was too big and complex to tackle on their own and so they retained us to take over where they left off. The main focus of the project was to create a master suite and take advantage of the rather large backyard as an extension of their home. They were looking to create a more fluid indoor outdoor space.
When adding the new master suite leaving the ceilings vaulted along with French doors give the space a feeling of openness. The window seat was originally designed as an architectural feature for the exterior but turned out to be a benefit to the interior! They wanted a spa feel for their master bathroom utilizing organic finishes. Since the plan is that this will be their forever home a curbless shower was an important feature to them. The glass barn door on the shower makes the space feel larger and allows for the travertine shower tile to show through. Floating shelves and vanity allow the space to feel larger while the natural tones of the porcelain tile floor are calming. The his and hers vessel sinks make the space functional for two people to use it at once. The walk-in closet is open while the master bathroom has a white pocket door for privacy.
Since a new master suite was added to the home we converted the existing master bedroom into a family room. Adding French Doors to the family room opened up the floorplan to the outdoors while increasing the amount of natural light in this room. The closet that was previously in the bedroom was converted to built in cabinetry and floating shelves in the family room. The French doors in the master suite and family room now both open to the same deck space.
The homes new open floor plan called for a kitchen island to bring the kitchen and dining / great room together. The island is a 3” countertop vs the standard inch and a half. This design feature gives the island a chunky look. It was important that the island look like it was always a part of the kitchen. Lastly, we added a skylight in the corner of the kitchen as it felt dark once we closed off the side door that was there previously.
Repurposing rooms and opening the floor plan led to creating a laundry closet out of an old coat closet (and borrowing a small space from the new family room).
The floors become an integral part of tying together an open floor plan like this. The home still had original oak floors and the homeowners wanted to maintain that character. We laced in new planks and refinished it all to bring the project together.
To add curb appeal we removed the carport which was blocking a lot of natural light from the outside of the house. We also re-stuccoed the home and added exterior trim.
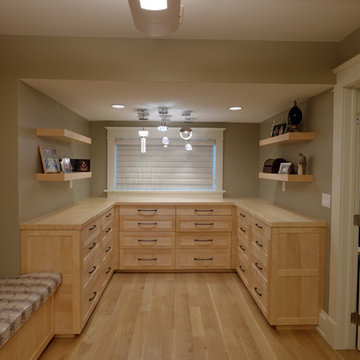
Custom maple cabinetry by Meadowlark in master closet. Arts and Crafts style custom home designed and built by Meadowlark Design + Build in Ann Arbor, Michigan.
Гардеробная с открытыми фасадами и светлыми деревянными фасадами – фото дизайна интерьера
3