Гардеробная с мраморным полом и полом из керамической плитки – фото дизайна интерьера
Сортировать:
Бюджет
Сортировать:Популярное за сегодня
121 - 140 из 1 994 фото
1 из 3

Kaz Arts Photography
Источник вдохновения для домашнего уюта: большая гардеробная комната унисекс в классическом стиле с открытыми фасадами, белыми фасадами и полом из керамической плитки
Источник вдохновения для домашнего уюта: большая гардеробная комната унисекс в классическом стиле с открытыми фасадами, белыми фасадами и полом из керамической плитки

On the main level of Hearth and Home is a full luxury master suite complete with all the bells and whistles. Access the suite from a quiet hallway vestibule, and you’ll be greeted with plush carpeting, sophisticated textures, and a serene color palette. A large custom designed walk-in closet features adjustable built ins for maximum storage, and details like chevron drawer faces and lit trifold mirrors add a touch of glamour. Getting ready for the day is made easier with a personal coffee and tea nook built for a Keurig machine, so you can get a caffeine fix before leaving the master suite. In the master bathroom, a breathtaking patterned floor tile repeats in the shower niche, complemented by a full-wall vanity with built-in storage. The adjoining tub room showcases a freestanding tub nestled beneath an elegant chandelier.
For more photos of this project visit our website: https://wendyobrienid.com.
Photography by Valve Interactive: https://valveinteractive.com/
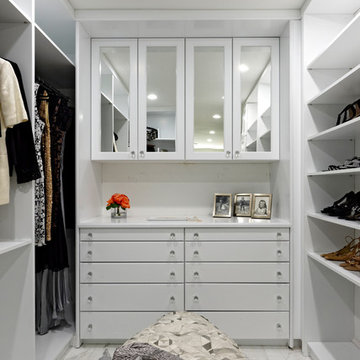
На фото: большая гардеробная комната унисекс в стиле неоклассика (современная классика) с белыми фасадами, мраморным полом, серым полом и плоскими фасадами с
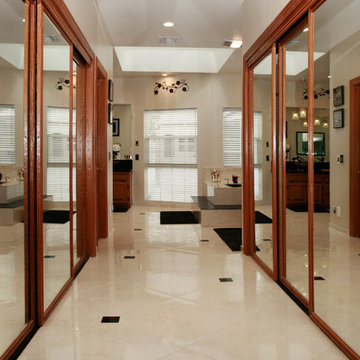
Every grand master bathroom needs a grand entrance, this hallway takes you from the master bedroom to the master bath with two vast walk in closets in both side with lard sliding mirrored doors. the floor of the bath and walk way are 24"x24" ceramic tile mimicking marble look and placed in a diamond pattern with 4"x4" black granite accent tiles.
all the wood work in this bath are original oak carpentry refinished and re-glazed.
Photography: ancel sitton
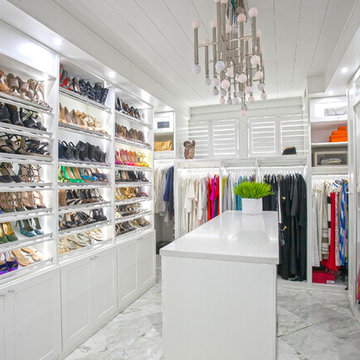
Photograph by Margaret Rambo
For more information about the closet system, call California Closets at (843) 762-7980 or visit californiaclosets.com.
For more information about the design and organization, call The Well Coiffed Closet at (843) 860-5410 or visit wellcoiffedcloset.com.
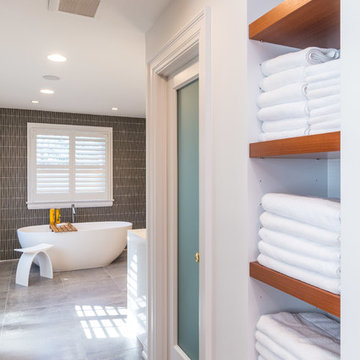
Our homeowner had worked with us in the past and asked us to design and renovate their 1980’s style master bathroom and closet into a modern oasis with a more functional layout. The original layout was chopped up and an inefficient use of space. Keeping the windows where they were, we simply swapped the vanity and the tub, and created an enclosed stool room. The shower was redesigned utilizing a gorgeous tile accent wall which was also utilized on the tub wall of the bathroom. A beautiful free-standing tub with modern tub filler were used to modernize the space and added a stunning focal point in the room. Two custom tall medicine cabinets were built to match the vanity and the closet cabinets for additional storage in the space with glass doors. The closet space was designed to match the bathroom cabinetry and provide closed storage without feeling narrow or enclosed. The outcome is a striking modern master suite that is not only functional but captures our homeowners’ great style.
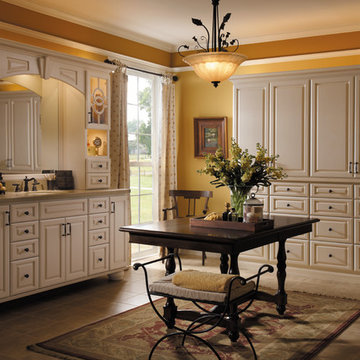
Идея дизайна: парадная гардеробная среднего размера, унисекс в классическом стиле с фасадами с выступающей филенкой, белыми фасадами и полом из керамической плитки

Leave a legacy. Reminiscent of Tuscan villas and country homes that dot the lush Italian countryside, this enduring European-style design features a lush brick courtyard with fountain, a stucco and stone exterior and a classic clay tile roof. Roman arches, arched windows, limestone accents and exterior columns add to its timeless and traditional appeal.
The equally distinctive first floor features a heart-of-the-home kitchen with a barrel-vaulted ceiling covering a large central island and a sitting/hearth room with fireplace. Also featured are a formal dining room, a large living room with a beamed and sloped ceiling and adjacent screened-in porch and a handy pantry or sewing room. Rounding out the first-floor offerings are an exercise room and a large master bedroom suite with his-and-hers closets. A covered terrace off the master bedroom offers a private getaway. Other nearby outdoor spaces include a large pergola and terrace and twin two-car garages.
The spacious lower-level includes a billiards area, home theater, a hearth room with fireplace that opens out into a spacious patio, a handy kitchenette and two additional bedroom suites. You’ll also find a nearby playroom/bunk room and adjacent laundry.
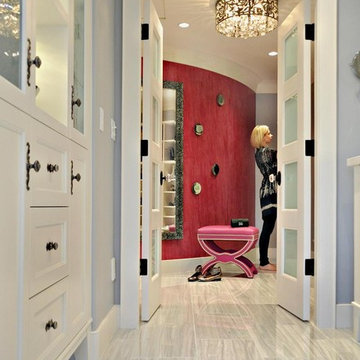
A view through to a glamorous pink dressing room. White Siberian tile flows through from room to room, against white crisp millwork. Photography by Vicky Tan
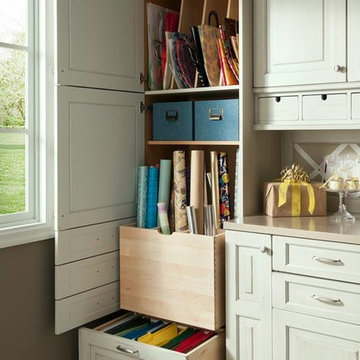
Wood-Mode custom gift wrapping cabinets.
Стильный дизайн: гардеробная среднего размера, унисекс в стиле модернизм с бежевыми фасадами, полом из керамической плитки и фасадами с выступающей филенкой - последний тренд
Стильный дизайн: гардеробная среднего размера, унисекс в стиле модернизм с бежевыми фасадами, полом из керамической плитки и фасадами с выступающей филенкой - последний тренд
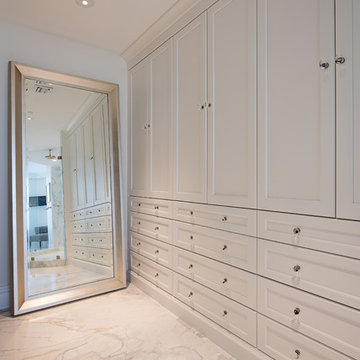
Свежая идея для дизайна: встроенный шкаф унисекс в стиле фьюжн с фасадами с декоративным кантом, белыми фасадами, мраморным полом и белым полом - отличное фото интерьера
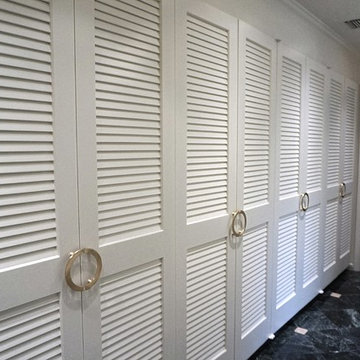
The client wanted to add a portion of glam to her existing Master Bath. Construction involved removing the soffit and florescent lighting over the vanity. During Construction, I recessed a smaller TV behind the mirror and recessed the articulating arm make up mirror. 4" LED lighting and sconces flanking the mirror were added. After painting, new over-sized gold hardware was added to the sink, vanity area and closet doors. After installing a new bench and rug, her glamorous Master Bath was complete.
Photo by Jonn Spradlin
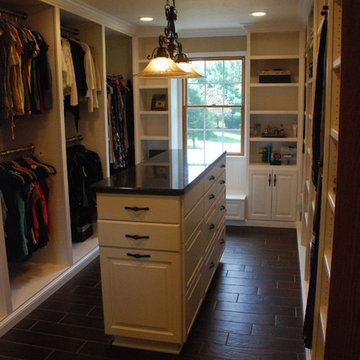
White dressing room, with open cabinets.
Идея дизайна: большая парадная гардеробная в классическом стиле с открытыми фасадами, белыми фасадами и полом из керамической плитки для женщин
Идея дизайна: большая парадная гардеробная в классическом стиле с открытыми фасадами, белыми фасадами и полом из керамической плитки для женщин

The open shelving mud room provides access to all your seasonal accessories while keeping you organized.
На фото: встроенный шкаф среднего размера, унисекс в стиле кантри с открытыми фасадами, белыми фасадами, полом из керамической плитки и серым полом с
На фото: встроенный шкаф среднего размера, унисекс в стиле кантри с открытыми фасадами, белыми фасадами, полом из керамической плитки и серым полом с

The "hers" master closet is bathed in natural light and boasts custom leaded glass french doors, completely custom cabinets, a makeup vanity, towers of shoe glory, a dresser island, Swarovski crystal cabinet pulls...even custom vent covers.
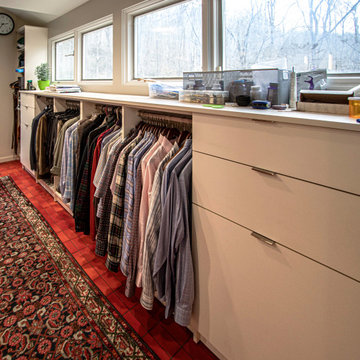
In this Mid-Century Modern home, the master bath was updated with a custom laminate vanity in Pionite Greige with a Suede finish with a bloom tip-on drawer and door system. The countertop is 2cm Sahara Beige quartz. The tile surrounding the vanity is WOW 2x6 Bejmat Tan tile. The shower walls are WOW 6x6 Bejmat Biscuit tile with 2x6 Bejmat tile in the niche. A Hansgrohe faucet, tub faucet, hand held shower, and slide bar in brushed nickel. A TOTO undermount sink, Moen grab bars, Robern swing door medicine cabinet and magnifying mirror, and TOTO one piece automated flushing toilet. The bedroom wall leading into the bathroom is a custom monolithic formica wall in Pumice with lateral swinging Lamp Monoflat Lin-X hinge door series. The client provided 50-year-old 3x6 red brick tile for the bathroom and 50-year-old oak bammapara parquet flooring in the bedroom. In the bedroom, two Rakks Black shelving racks and Stainless Steel Cable System were installed in the loft and a Stor-X closet system was installed.
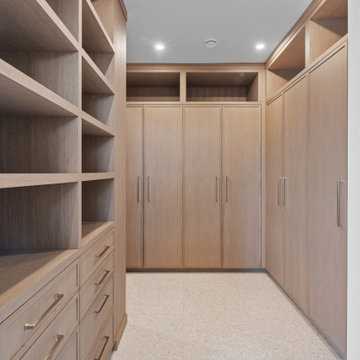
LIDA Homes Interior Designer - Sarah Ellwood
На фото: большая парадная гардеробная унисекс с фасадами с утопленной филенкой, фасадами цвета дерева среднего тона, полом из керамической плитки и бежевым полом
На фото: большая парадная гардеробная унисекс с фасадами с утопленной филенкой, фасадами цвета дерева среднего тона, полом из керамической плитки и бежевым полом
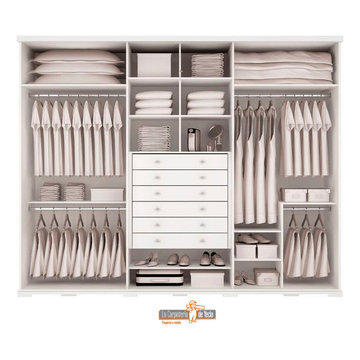
Armarios Modernos, puertas abatibles ,, Proyectos para promotoras, armarios funcionales a medida ,, puertas lacadas en blanco
Идея дизайна: встроенный шкаф среднего размера в средиземноморском стиле с плоскими фасадами, светлыми деревянными фасадами, полом из керамической плитки, бежевым полом и кессонным потолком для женщин
Идея дизайна: встроенный шкаф среднего размера в средиземноморском стиле с плоскими фасадами, светлыми деревянными фасадами, полом из керамической плитки, бежевым полом и кессонным потолком для женщин
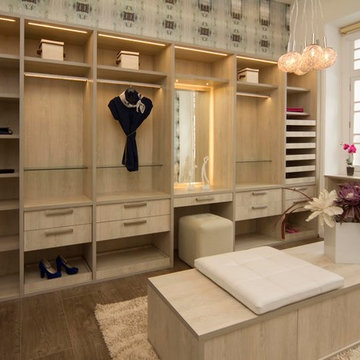
Свежая идея для дизайна: гардеробная комната среднего размера, унисекс в современном стиле с плоскими фасадами, светлыми деревянными фасадами и полом из керамической плитки - отличное фото интерьера
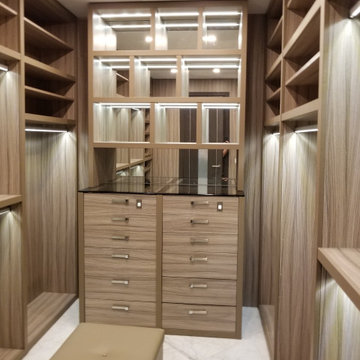
Стильный дизайн: гардеробная комната среднего размера, унисекс в стиле модернизм с плоскими фасадами, светлыми деревянными фасадами, мраморным полом и белым полом - последний тренд
Гардеробная с мраморным полом и полом из керамической плитки – фото дизайна интерьера
7