Гардеробная с мраморным полом и полом из керамической плитки – фото дизайна интерьера
Сортировать:
Бюджет
Сортировать:Популярное за сегодня
41 - 60 из 1 994 фото
1 из 3

By relocating the hall bathroom, we were able to create an ensuite bathroom with a generous shower, double vanity, and plenty of space left over for a separate walk-in closet. We paired the classic look of marble with matte black fixtures to add a sophisticated, modern edge. The natural wood tones of the vanity and teak bench bring warmth to the space. A frosted glass pocket door to the walk-through closet provides privacy, but still allows light through. We gave our clients additional storage by building drawers into the Cape Cod’s eave space.
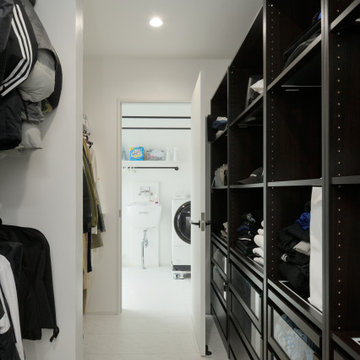
Свежая идея для дизайна: большая гардеробная комната унисекс в стиле модернизм с открытыми фасадами, черными фасадами, полом из керамической плитки и белым полом - отличное фото интерьера
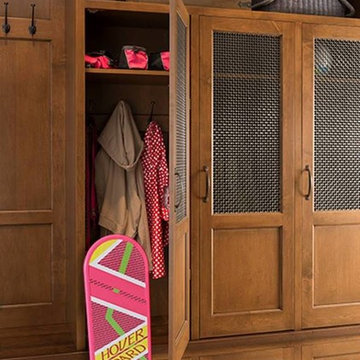
A Wood-Mode mudroom can organize your old and new (and futuristic) things.
Источник вдохновения для домашнего уюта: гардеробная унисекс в классическом стиле с светлыми деревянными фасадами и полом из керамической плитки
Источник вдохновения для домашнего уюта: гардеробная унисекс в классическом стиле с светлыми деревянными фасадами и полом из керамической плитки
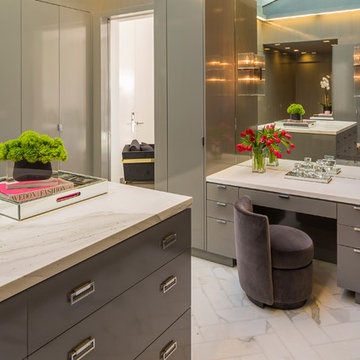
Brian Thomas Jones
Стильный дизайн: огромная гардеробная комната унисекс в современном стиле с плоскими фасадами, серыми фасадами и мраморным полом - последний тренд
Стильный дизайн: огромная гардеробная комната унисекс в современном стиле с плоскими фасадами, серыми фасадами и мраморным полом - последний тренд

Photographer: Dan Piassick
Источник вдохновения для домашнего уюта: большая парадная гардеробная в современном стиле с плоскими фасадами, светлыми деревянными фасадами и полом из керамической плитки для мужчин
Источник вдохновения для домашнего уюта: большая парадная гардеробная в современном стиле с плоскими фасадами, светлыми деревянными фасадами и полом из керамической плитки для мужчин

A walk-in closet is a luxurious and practical addition to any home, providing a spacious and organized haven for clothing, shoes, and accessories.
Typically larger than standard closets, these well-designed spaces often feature built-in shelves, drawers, and hanging rods to accommodate a variety of wardrobe items.
Ample lighting, whether natural or strategically placed fixtures, ensures visibility and adds to the overall ambiance. Mirrors and dressing areas may be conveniently integrated, transforming the walk-in closet into a private dressing room.
The design possibilities are endless, allowing individuals to personalize the space according to their preferences, making the walk-in closet a functional storage area and a stylish retreat where one can start and end the day with ease and sophistication.
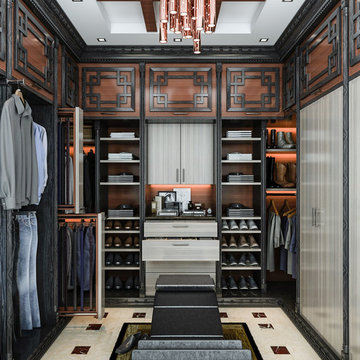
Стильный дизайн: гардеробная комната в восточном стиле с плоскими фасадами, полом из керамической плитки и бежевым полом для мужчин - последний тренд
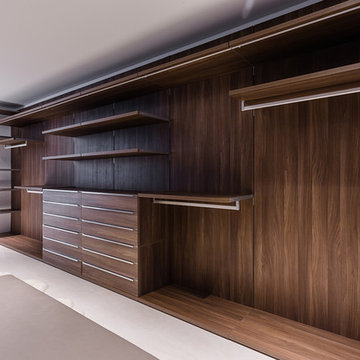
Project Type: Interior & Cabinetry Design
Year Designed: 2016
Location: Beverly Hills, California, USA
Size: 7,500 square feet
Construction Budget: $5,000,000
Status: Built
CREDITS:
Designer of Interior Built-In Work: Archillusion Design, MEF Inc, LA Modern Kitchen.
Architect: X-Ten Architecture
Interior Cabinets: Miton Kitchens Italy, LA Modern Kitchen
Photographer: Katya Grozovskaya
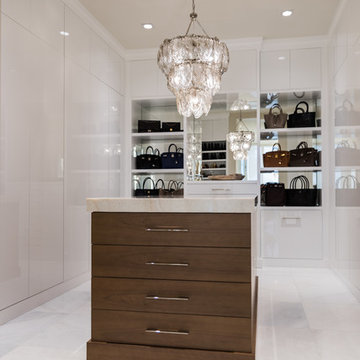
Robert Madrid Photography
На фото: большая гардеробная комната в стиле шебби-шик с плоскими фасадами, мраморным полом, белыми фасадами и белым полом для женщин с
На фото: большая гардеробная комната в стиле шебби-шик с плоскими фасадами, мраморным полом, белыми фасадами и белым полом для женщин с
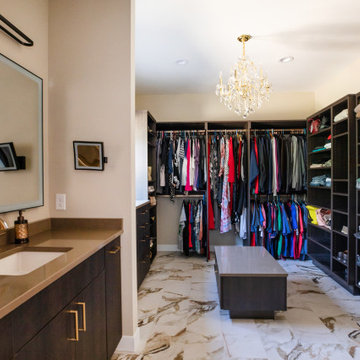
На фото: большая парадная гардеробная в стиле неоклассика (современная классика) с темными деревянными фасадами, полом из керамической плитки и белым полом с
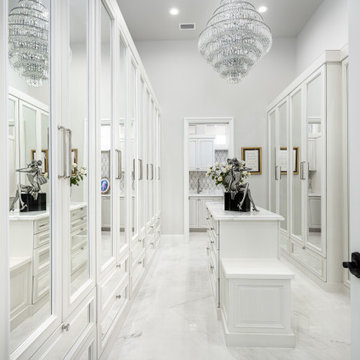
We love this master closet's sparkling chandeliers and marble floor.
Идея дизайна: огромная гардеробная комната в стиле модернизм с стеклянными фасадами, белыми фасадами, мраморным полом, белым полом и кессонным потолком для женщин
Идея дизайна: огромная гардеробная комната в стиле модернизм с стеклянными фасадами, белыми фасадами, мраморным полом, белым полом и кессонным потолком для женщин
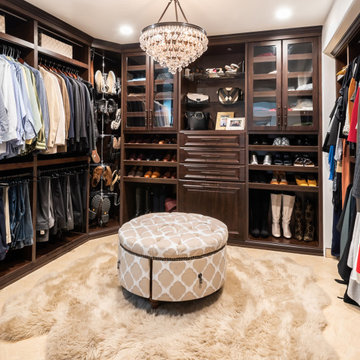
__
We had so much fun designing in this Spanish meets beach style with wonderful clients who travel the world with their 3 sons. The clients had excellent taste and ideas they brought to the table, and were always open to Jamie's suggestions that seemed wildly out of the box at the time. The end result was a stunning mix of traditional, Meditteranean, and updated coastal that reflected the many facets of the clients. The bar area downstairs is a sports lover's dream, while the bright and beachy formal living room upstairs is perfect for book club meetings. One of the son's personal photography is tastefully framed and lines the hallway, and custom art also ensures this home is uniquely and divinely designed just for this lovely family.
__
Design by Eden LA Interiors
Photo by Kim Pritchard Photography
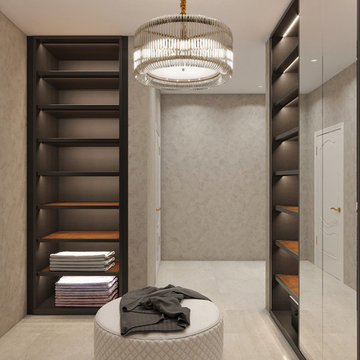
На фото: гардеробная комната среднего размера, унисекс в современном стиле с открытыми фасадами, темными деревянными фасадами, полом из керамической плитки и бежевым полом
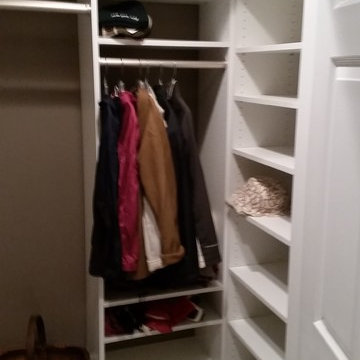
This was a small storage solution for the front closet to the house. The heights were very low so we custom built a hanging system to allow jackets, coats and any other items for the shelves.
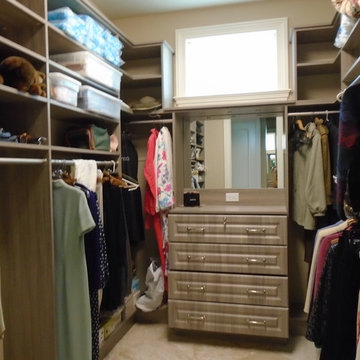
Master his
На фото: большая гардеробная комната унисекс в классическом стиле с фасадами с выступающей филенкой, серыми фасадами и мраморным полом
На фото: большая гардеробная комната унисекс в классическом стиле с фасадами с выступающей филенкой, серыми фасадами и мраморным полом
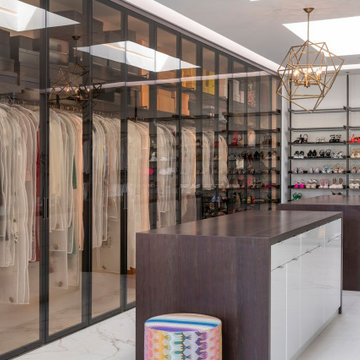
Serenity Indian Wells modern mansion luxury dressing room & closet. Photo by William MacCollum.
Источник вдохновения для домашнего уюта: огромная парадная гардеробная унисекс в стиле модернизм с белыми фасадами, мраморным полом, белым полом и многоуровневым потолком
Источник вдохновения для домашнего уюта: огромная парадная гардеробная унисекс в стиле модернизм с белыми фасадами, мраморным полом, белым полом и многоуровневым потолком

-Cabinets: HAAS, Cherry wood species with a Barnwood Stain and Shakertown – V door style
-Berenson cabinetry hardware 9425-4055
-Floor: SHAW Napa Plank 6x24 tiles for floor and shower surround Niche tiles are SHAW Napa Plank 2 x 21 with GLAZZIO Crystal Morning mist accent/Silverado Power group
-Counter Tops: Vicostone Onyx White Polished in laundry area, desk and master closet
-Shiplap: custom white washed tongue and grove pine
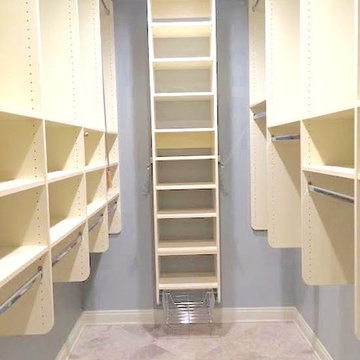
Richard Creative (photo credits)
На фото: большая гардеробная комната в классическом стиле с открытыми фасадами, белыми фасадами и мраморным полом для женщин с
На фото: большая гардеробная комната в классическом стиле с открытыми фасадами, белыми фасадами и мраморным полом для женщин с
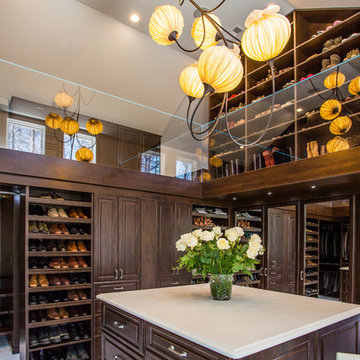
This closet design was a Top Shelf Award Winner for 2014. Special custom touches for both "His" side and "Her" side.
Свежая идея для дизайна: огромная парадная гардеробная унисекс в классическом стиле с фасадами с выступающей филенкой, темными деревянными фасадами и мраморным полом - отличное фото интерьера
Свежая идея для дизайна: огромная парадная гардеробная унисекс в классическом стиле с фасадами с выступающей филенкой, темными деревянными фасадами и мраморным полом - отличное фото интерьера
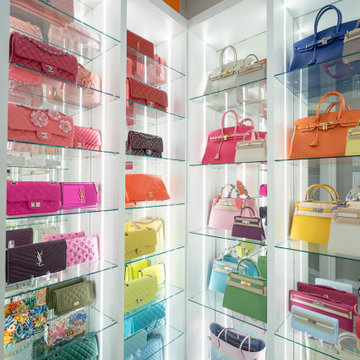
A walk-in closet is a luxurious and practical addition to any home, providing a spacious and organized haven for clothing, shoes, and accessories.
Typically larger than standard closets, these well-designed spaces often feature built-in shelves, drawers, and hanging rods to accommodate a variety of wardrobe items.
Ample lighting, whether natural or strategically placed fixtures, ensures visibility and adds to the overall ambiance. Mirrors and dressing areas may be conveniently integrated, transforming the walk-in closet into a private dressing room.
The design possibilities are endless, allowing individuals to personalize the space according to their preferences, making the walk-in closet a functional storage area and a stylish retreat where one can start and end the day with ease and sophistication.
Гардеробная с мраморным полом и полом из керамической плитки – фото дизайна интерьера
3