Гардеробная с любым потолком – фото дизайна интерьера класса люкс
Сортировать:
Бюджет
Сортировать:Популярное за сегодня
141 - 160 из 312 фото
1 из 3
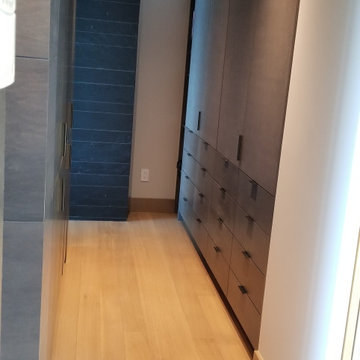
Luxury modern closet design. Over 50 linear feet of floor-to-ceiling storage.
Идея дизайна: огромный встроенный шкаф в стиле модернизм с плоскими фасадами, фасадами цвета дерева среднего тона, светлым паркетным полом и сводчатым потолком
Идея дизайна: огромный встроенный шкаф в стиле модернизм с плоскими фасадами, фасадами цвета дерева среднего тона, светлым паркетным полом и сводчатым потолком
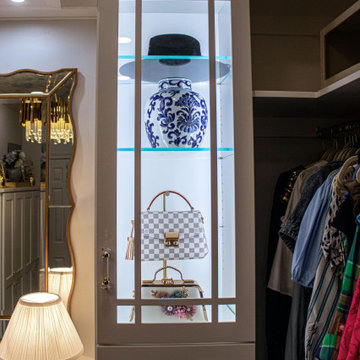
Custom built cabinetry was installed in this closet. Finished in White Alabaster paint. Includes two pull down closet rods, two pant pullouts, six oval closet rods, two valet rods, one scarf rack pullout, one belt rack pull out, one standard jewelry tray. Accessories are finished in Chrome. The countertop is MSI Quartz - Calacatta Bali
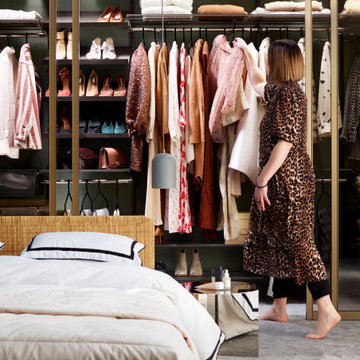
Se trata de un vestidor muy completo con colgadores para la ropa, zapateros, estanterías ventiladas, etc. para mantener todos los accesorios correctamente organizados.
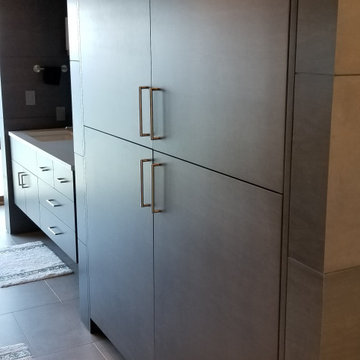
Luxury modern closet design. Over 50 linear feet of floor-to-ceiling storage.
Идея дизайна: огромный встроенный шкаф в стиле модернизм с плоскими фасадами, фасадами цвета дерева среднего тона, светлым паркетным полом и сводчатым потолком
Идея дизайна: огромный встроенный шкаф в стиле модернизм с плоскими фасадами, фасадами цвета дерева среднего тона, светлым паркетным полом и сводчатым потолком
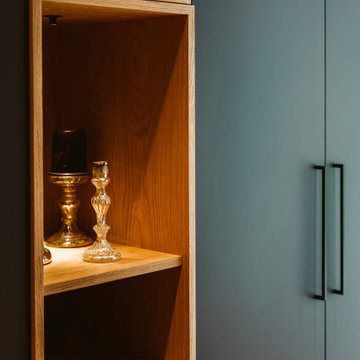
Agencement sur mesure dressing
finition stratifié touché smooth
placage chêne clair
Свежая идея для дизайна: большой шкаф в нише в современном стиле с фасадами с декоративным кантом, серыми фасадами, светлым паркетным полом, бежевым полом и деревянным потолком для мужчин - отличное фото интерьера
Свежая идея для дизайна: большой шкаф в нише в современном стиле с фасадами с декоративным кантом, серыми фасадами, светлым паркетным полом, бежевым полом и деревянным потолком для мужчин - отличное фото интерьера
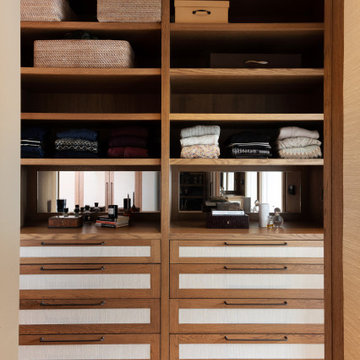
Having worked with this lovely family on their country home, we have spent the last few years refurbishing parts of their London home.
The oak and boucle paper panelled dressing room with mirror backed shelving designed, manufactured and installed by the fabulous Koldo&Co.
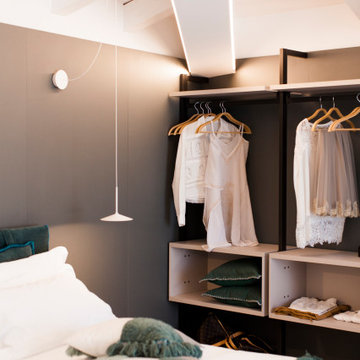
Démolition et reconstruction d'un immeuble dans le centre historique de Castellammare del Golfo composé de petits appartements confortables où vous pourrez passer vos vacances. L'idée était de conserver l'aspect architectural avec un goût historique actuel mais en le reproposant dans une tonalité moderne.Des matériaux précieux ont été utilisés, tels que du parquet en bambou pour le sol, du marbre pour les salles de bains et le hall d'entrée, un escalier métallique avec des marches en bois et des couloirs en marbre, des luminaires encastrés ou suspendus, des boiserie sur les murs des chambres et dans les couloirs, des dressings ouverte, portes intérieures en laque mate avec une couleur raffinée, fenêtres en bois, meubles sur mesure, mini-piscines et mobilier d'extérieur. Chaque étage se distingue par la couleur, l'ameublement et les accessoires d'ameublement. Tout est contrôlé par l'utilisation de la domotique. Un projet de design d'intérieur avec un design unique qui a permis d'obtenir des appartements de luxe.
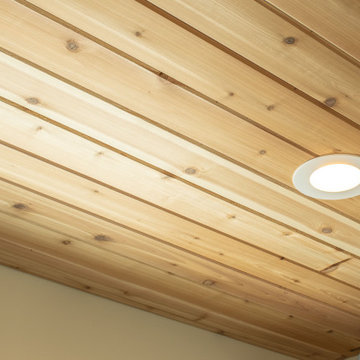
Пример оригинального дизайна: огромная гардеробная комната унисекс в классическом стиле с светлым паркетным полом, коричневым полом и потолком из вагонки
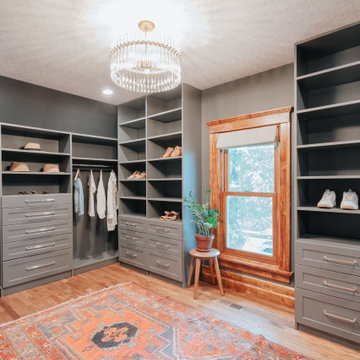
На фото: гардеробная комната среднего размера, унисекс в викторианском стиле с фасадами в стиле шейкер, синими фасадами, паркетным полом среднего тона, коричневым полом и потолком с обоями
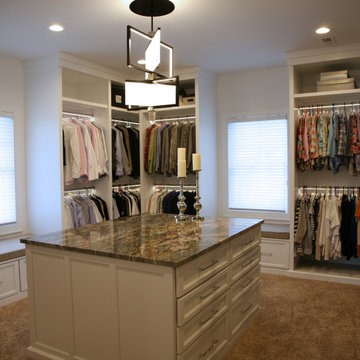
Fusion granite and fully lit zones for clothing make this walk in closet a dream!
Идея дизайна: огромная парадная гардеробная унисекс в современном стиле с плоскими фасадами, белыми фасадами, ковровым покрытием, бежевым полом и многоуровневым потолком
Идея дизайна: огромная парадная гардеробная унисекс в современном стиле с плоскими фасадами, белыми фасадами, ковровым покрытием, бежевым полом и многоуровневым потолком
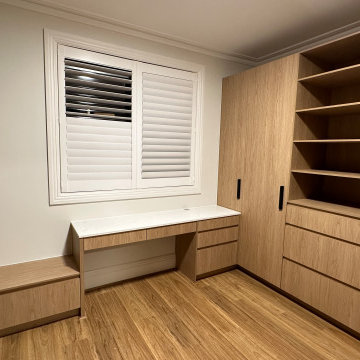
На фото: большая парадная гардеробная в стиле модернизм с открытыми фасадами, светлыми деревянными фасадами, светлым паркетным полом, желтым полом и деревянным потолком для женщин
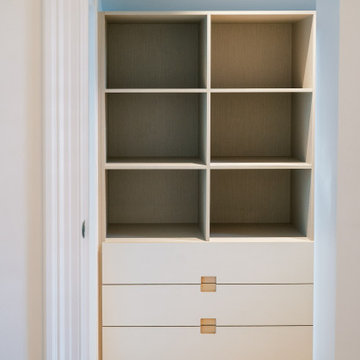
Proform Kitchens in Holden Hill made the custom robes for this walk in and the results are amazing!!
На фото: маленькая гардеробная комната унисекс в современном стиле с плоскими фасадами, светлыми деревянными фасадами, светлым паркетным полом, желтым полом и сводчатым потолком для на участке и в саду
На фото: маленькая гардеробная комната унисекс в современном стиле с плоскими фасадами, светлыми деревянными фасадами, светлым паркетным полом, желтым полом и сводчатым потолком для на участке и в саду
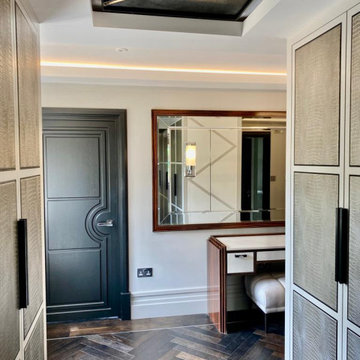
Beautiful walking wardrobe with leather detailing
Стильный дизайн: большая гардеробная комната унисекс в стиле модернизм с темным паркетным полом и многоуровневым потолком - последний тренд
Стильный дизайн: большая гардеробная комната унисекс в стиле модернизм с темным паркетным полом и многоуровневым потолком - последний тренд
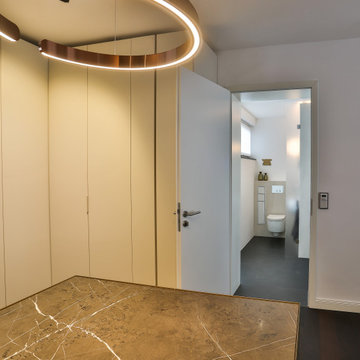
Blick vom Ankleidezimmer in das Bad
Стильный дизайн: большая гардеробная комната унисекс в современном стиле с плоскими фасадами, темными деревянными фасадами, полом из сланца, черным полом и потолком с обоями - последний тренд
Стильный дизайн: большая гардеробная комната унисекс в современном стиле с плоскими фасадами, темными деревянными фасадами, полом из сланца, черным полом и потолком с обоями - последний тренд
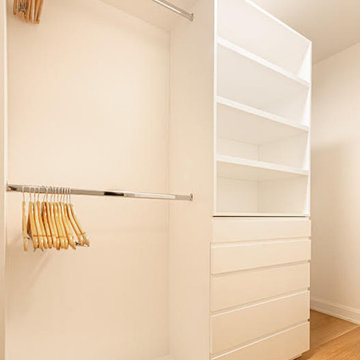
Located in Manhattan, this beautiful three-bedroom, three-and-a-half-bath apartment incorporates elements of mid-century modern, including soft greys, subtle textures, punchy metals, and natural wood finishes. Throughout the space in the living, dining, kitchen, and bedroom areas are custom red oak shutters that softly filter the natural light through this sun-drenched residence. Louis Poulsen recessed fixtures were placed in newly built soffits along the beams of the historic barrel-vaulted ceiling, illuminating the exquisite décor, furnishings, and herringbone-patterned white oak floors. Two custom built-ins were designed for the living room and dining area: both with painted-white wainscoting details to complement the white walls, forest green accents, and the warmth of the oak floors. In the living room, a floor-to-ceiling piece was designed around a seating area with a painting as backdrop to accommodate illuminated display for design books and art pieces. While in the dining area, a full height piece incorporates a flat screen within a custom felt scrim, with integrated storage drawers and cabinets beneath. In the kitchen, gray cabinetry complements the metal fixtures and herringbone-patterned flooring, with antique copper light fixtures installed above the marble island to complete the look. Custom closets were also designed by Studioteka for the space including the laundry room.
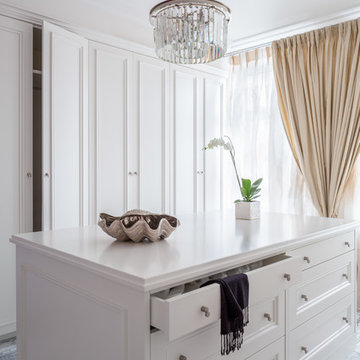
Архитекторы: Дмитрий Глушков, Фёдор Селенин; Фото: Антон Лихтарович
Стильный дизайн: встроенный шкаф среднего размера, унисекс в скандинавском стиле с фасадами с выступающей филенкой, белыми фасадами, полом из керамогранита, серым полом и деревянным потолком - последний тренд
Стильный дизайн: встроенный шкаф среднего размера, унисекс в скандинавском стиле с фасадами с выступающей филенкой, белыми фасадами, полом из керамогранита, серым полом и деревянным потолком - последний тренд
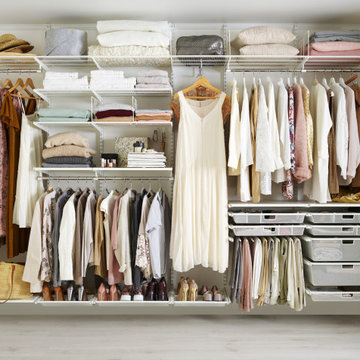
Se trata de un vestidor muy completo con colgadores, cajoneras, estanterías ventiladas, estructuras para zapatos, pantaloneros, etc.
Идея дизайна: большая гардеробная комната унисекс в скандинавском стиле с открытыми фасадами, белыми фасадами, полом из ламината, бежевым полом и потолком с обоями
Идея дизайна: большая гардеробная комната унисекс в скандинавском стиле с открытыми фасадами, белыми фасадами, полом из ламината, бежевым полом и потолком с обоями
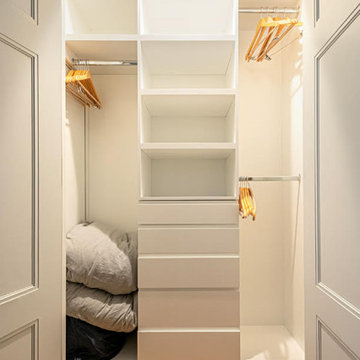
Located in Manhattan, this beautiful three-bedroom, three-and-a-half-bath apartment incorporates elements of mid-century modern, including soft greys, subtle textures, punchy metals, and natural wood finishes. Throughout the space in the living, dining, kitchen, and bedroom areas are custom red oak shutters that softly filter the natural light through this sun-drenched residence. Louis Poulsen recessed fixtures were placed in newly built soffits along the beams of the historic barrel-vaulted ceiling, illuminating the exquisite décor, furnishings, and herringbone-patterned white oak floors. Two custom built-ins were designed for the living room and dining area: both with painted-white wainscoting details to complement the white walls, forest green accents, and the warmth of the oak floors. In the living room, a floor-to-ceiling piece was designed around a seating area with a painting as backdrop to accommodate illuminated display for design books and art pieces. While in the dining area, a full height piece incorporates a flat screen within a custom felt scrim, with integrated storage drawers and cabinets beneath. In the kitchen, gray cabinetry complements the metal fixtures and herringbone-patterned flooring, with antique copper light fixtures installed above the marble island to complete the look. Custom closets were also designed by Studioteka for the space including the laundry room.
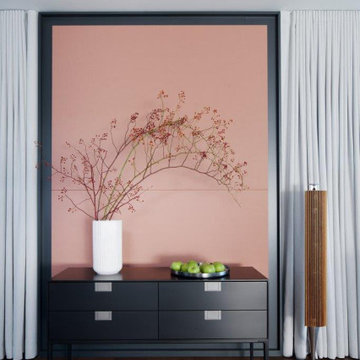
Ein Zuhause, das die Ruhe seiner Umgebung, direkt am Fluss, umgeben von Natur, widerspiegelt. In Zusammenarbeit mit Volker Röhricht Ingenieur Architekt (Architekt), Steinert & Bitterling (Innenarchitektur) und Anke Augsburg Licht (Lichtplanung) realisierte RUBY dieses Projekt.
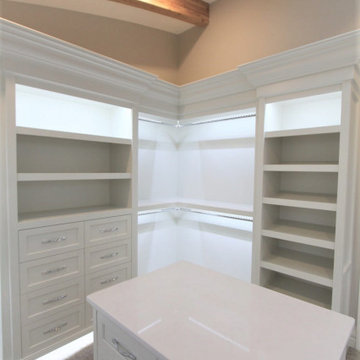
Larger than life custom closet with beautiful crown molding, custom shelves and closet island.
Источник вдохновения для домашнего уюта: огромная парадная гардеробная в классическом стиле с белыми фасадами, ковровым покрытием, бежевым полом и балками на потолке
Источник вдохновения для домашнего уюта: огромная парадная гардеробная в классическом стиле с белыми фасадами, ковровым покрытием, бежевым полом и балками на потолке
Гардеробная с любым потолком – фото дизайна интерьера класса люкс
8