Гардеробная с коричневыми фасадами и искусственно-состаренными фасадами – фото дизайна интерьера
Сортировать:
Бюджет
Сортировать:Популярное за сегодня
61 - 80 из 954 фото
1 из 3
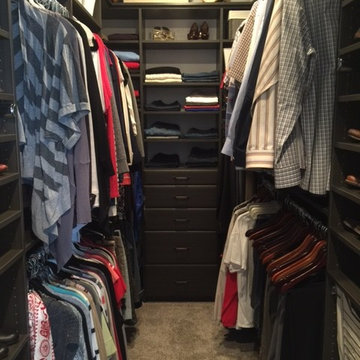
Свежая идея для дизайна: большая гардеробная комната в современном стиле с коричневыми фасадами, ковровым покрытием, плоскими фасадами и коричневым полом для мужчин - отличное фото интерьера
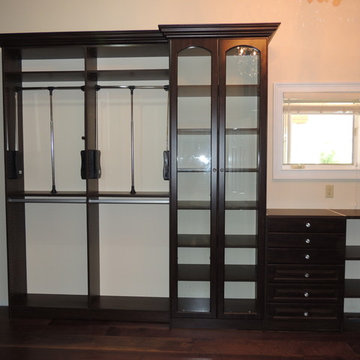
The two double hang units have top pull down cloths rods. This makes it much easier to remove and put away cloths on the top of double hang units. There is a beautiful double glass door unit with adjustable shelving.
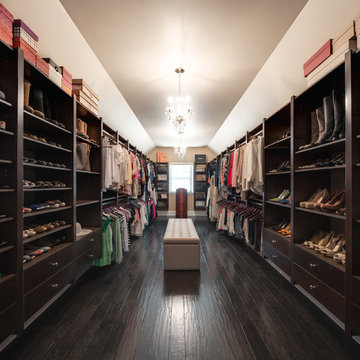
Photographer: JMB Photoworks
Стильный дизайн: огромная гардеробная комната в классическом стиле с коричневыми фасадами и темным паркетным полом для женщин - последний тренд
Стильный дизайн: огромная гардеробная комната в классическом стиле с коричневыми фасадами и темным паркетным полом для женщин - последний тренд
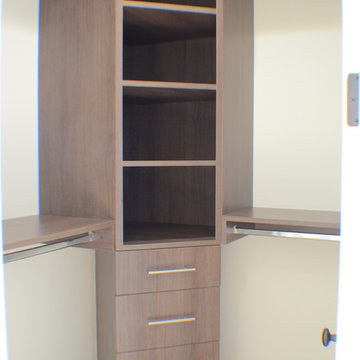
Closet of this new home construction included the installation of closet shelves and cabinets and light hardwood flooring.
Пример оригинального дизайна: маленькая гардеробная комната унисекс в классическом стиле с открытыми фасадами, коричневыми фасадами, светлым паркетным полом и коричневым полом для на участке и в саду
Пример оригинального дизайна: маленькая гардеробная комната унисекс в классическом стиле с открытыми фасадами, коричневыми фасадами, светлым паркетным полом и коричневым полом для на участке и в саду
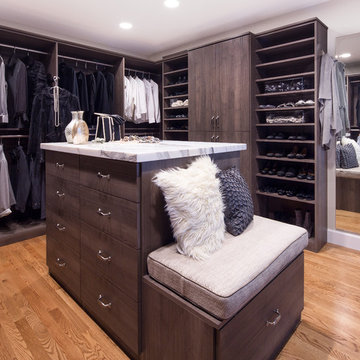
Walk-in Master Closet designed for two or just for you. Get dressed in your closet each morning, with this design. Everything you want and need.
Designer: Karin Parodi
Photographer :Karine Weiller
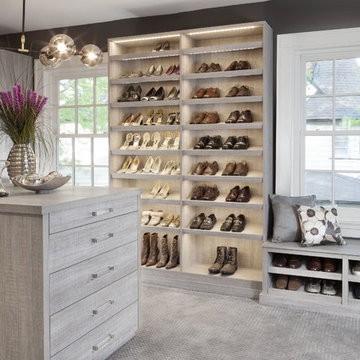
When you first walk into this dressing room, it’s the lighting that jumps out at you first. Each shelf is illuminated to show the brilliant colors and texture of the clothing. Light even pours through the big windows and draws your eye across the rooftops of Brooklyn to see the NYC skyline. It creates a feeling of brightness and positivity that energizes and enlivens. It’s a dressing room where you can look and feel your best as you begin your day.
Featured in a modern Italian Melamine and tastefully accented with complementing Matte Nickel hardware and Clear Acrylic handle pulls, this Chic Brooklyn Dressing Room proves to be not only stylish, but functional too.
This custom closet combines both high and low hanging sections, which afford you enough room to organize items based on size. This type of mechanism offers more depth than a standard hanging system.
The open shelving offers a substantial amount of depth, so you have plenty of space to personalize your room with mementos, collectibles and home decor. Adjustable shelves also give you the freedom to store items of all sizes from large shoe and boot boxes to smaller collectibles and scarves.
A functional key to closet design is being able to visualize and conveniently access items. There’s also something very appealing about having your items neatly displayed - especially when it comes to shoes. Our wide shoe shelves were purposely installed on a slant for easy access, allowing you to identify and grab your favorite footwear quickly and easily.
A spacious center island provides a place to relax while spreading out accessories and visualizing more possibilities. This center island was designed with extra drawer storage that includes a velvet lined jewelry drawer. Double jewelry drawers can add a sleek and useful dimension to any dressing room. An organized system will prevent tarnishing and with a designated spot for every piece, your jewelry stays organized and in perfect condition.
The space is maximized with smart storage features like an Elite Belt Rack and hook as well as Elite Valet Rods and a pull-out mirror. The unit also includes a Deluxe Pant Rack in a Matte Nickel finish. Thanks to the full-extension ball-bearing slides, everything is in complete view. This means you no longer have to waste time desperately hunting for something you know is hiding somewhere in your closet.
Lighting played a huge role in the design of this dressing room. In order to make the contents of the closet fully visible, we integrated a combination of energy efficient lighting options, including LED strip lights and touch dimmers as well as under-mounted shelf lights and sensor activated drawer lights. Efficient lighting options will put your wardrobe in full view early in the mornings and in the evenings when dressing rooms are used most.
Dressing rooms act as a personal sanctuary for mixing and matching the perfect ensemble. Your closet should cater to your personal needs, whether it’s top shelving or extra boot and hat storage. A well designed space can make dressing much easier - even on rushed mornings.

By relocating the hall bathroom, we were able to create an ensuite bathroom with a generous shower, double vanity, and plenty of space left over for a separate walk-in closet. We paired the classic look of marble with matte black fixtures to add a sophisticated, modern edge. The natural wood tones of the vanity and teak bench bring warmth to the space. A frosted glass pocket door to the walk-through closet provides privacy, but still allows light through. We gave our clients additional storage by building drawers into the Cape Cod’s eave space.
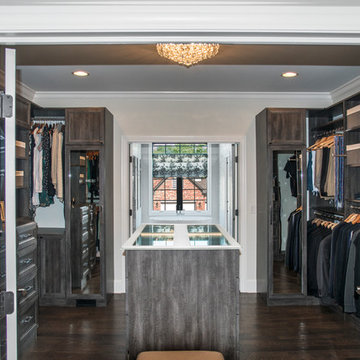
Designed by Teri Magee of Closet Works
Double glass doors connect this walk through closet to a master bedroom on one end and a private en suite on the other. The space was designed to be an extension of the master bedroom design and acts as a visual bridge to transition the soft textures of the sleeping area with the hard surfaces of the bathing room. It achieves this by incorporating the colors and aesthetic of both spaces.
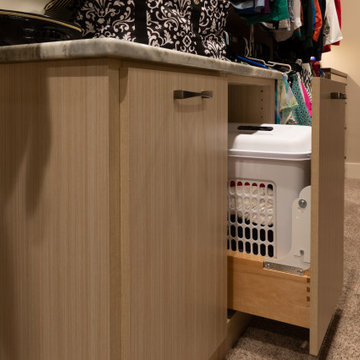
Hello storage!! This closet was designed for some series and efficient storage!
Идея дизайна: большая гардеробная комната в стиле рустика с открытыми фасадами, коричневыми фасадами, ковровым покрытием и коричневым полом для женщин
Идея дизайна: большая гардеробная комната в стиле рустика с открытыми фасадами, коричневыми фасадами, ковровым покрытием и коричневым полом для женщин
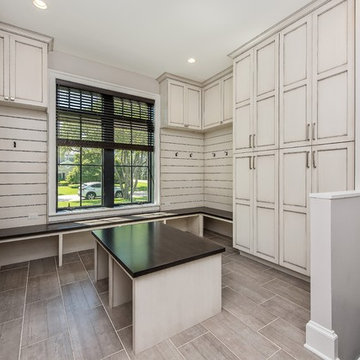
The mudroom has a combination of enclosed cubbies, open hooks, and open bench and a freestanding bench. The upper cabinets are for off season storage. The open bench allows for storage of boots.
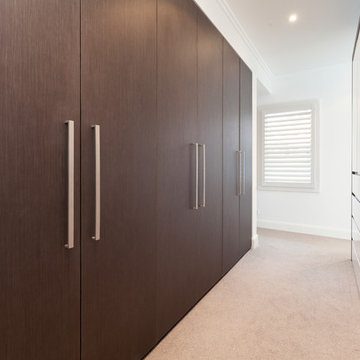
На фото: гардеробная комната унисекс в современном стиле с плоскими фасадами, коричневыми фасадами и ковровым покрытием с
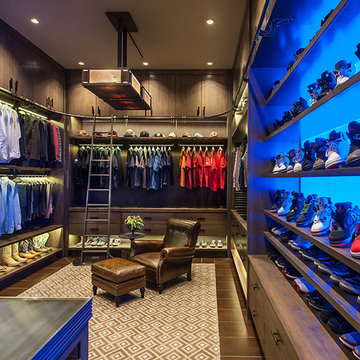
This gentleman's closet showcases customized lighted hanging space with fabric panels behind the clothing, a lighted wall to display an extensive shoe collection and storage for all other items ranging from watches to belts.
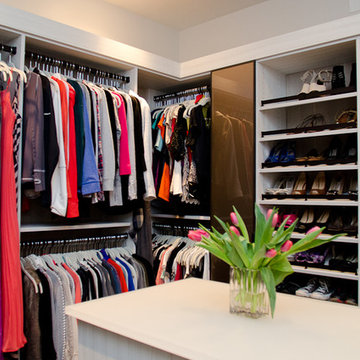
Designer: Susan Martin-Gibbons
Photography: Pretty Pear Photography
Стильный дизайн: гардеробная комната среднего размера в современном стиле с открытыми фасадами, коричневыми фасадами и темным паркетным полом для женщин - последний тренд
Стильный дизайн: гардеробная комната среднего размера в современном стиле с открытыми фасадами, коричневыми фасадами и темным паркетным полом для женщин - последний тренд
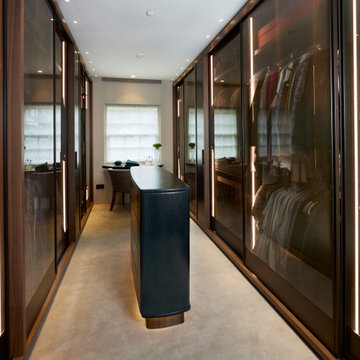
На фото: большая парадная гардеробная унисекс в современном стиле с стеклянными фасадами, коричневыми фасадами, ковровым покрытием и бежевым полом

Renovation of a master bath suite, dressing room and laundry room in a log cabin farm house.
The laundry room has a fabulous white enamel and iron trough sink with double goose neck faucets - ideal for scrubbing dirty farmer's clothing. The cabinet and shelving were custom made using the reclaimed wood from the farm. A quartz counter for folding laundry is set above the washer and dryer. A ribbed glass panel was installed in the door to the laundry room, which was retrieved from a wood pile, so that the light from the room's window would flow through to the dressing room and vestibule, while still providing privacy between the spaces.
Interior Design & Photo ©Suzanne MacCrone Rogers
Architectural Design - Robert C. Beeland, AIA, NCARB

Rodwin Architecture & Skycastle Homes
Location: Boulder, Colorado, USA
Interior design, space planning and architectural details converge thoughtfully in this transformative project. A 15-year old, 9,000 sf. home with generic interior finishes and odd layout needed bold, modern, fun and highly functional transformation for a large bustling family. To redefine the soul of this home, texture and light were given primary consideration. Elegant contemporary finishes, a warm color palette and dramatic lighting defined modern style throughout. A cascading chandelier by Stone Lighting in the entry makes a strong entry statement. Walls were removed to allow the kitchen/great/dining room to become a vibrant social center. A minimalist design approach is the perfect backdrop for the diverse art collection. Yet, the home is still highly functional for the entire family. We added windows, fireplaces, water features, and extended the home out to an expansive patio and yard.
The cavernous beige basement became an entertaining mecca, with a glowing modern wine-room, full bar, media room, arcade, billiards room and professional gym.
Bathrooms were all designed with personality and craftsmanship, featuring unique tiles, floating wood vanities and striking lighting.
This project was a 50/50 collaboration between Rodwin Architecture and Kimball Modern
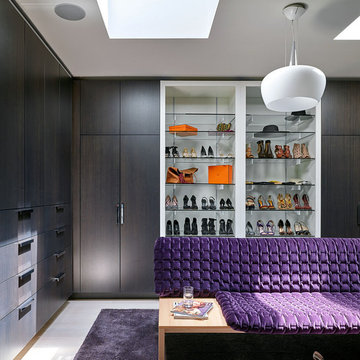
Michael Robinson
Свежая идея для дизайна: гардеробная комната в современном стиле с плоскими фасадами, коричневыми фасадами и белым полом для женщин - отличное фото интерьера
Свежая идея для дизайна: гардеробная комната в современном стиле с плоскими фасадами, коричневыми фасадами и белым полом для женщин - отличное фото интерьера
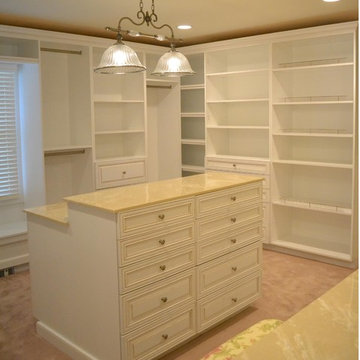
Luxury Master suite with fireplace over the tub and large walk in closet behind a floating wall.
Стильный дизайн: огромная гардеробная в классическом стиле с фасадами с выступающей филенкой, искусственно-состаренными фасадами и полом из керамогранита - последний тренд
Стильный дизайн: огромная гардеробная в классическом стиле с фасадами с выступающей филенкой, искусственно-состаренными фасадами и полом из керамогранита - последний тренд
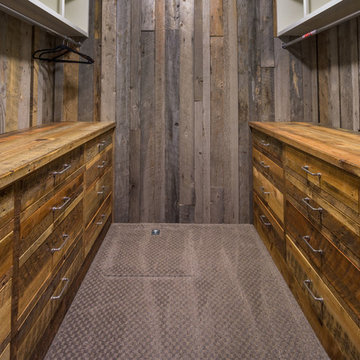
Ross Chandler
Стильный дизайн: гардеробная комната унисекс, среднего размера в стиле рустика с плоскими фасадами, искусственно-состаренными фасадами и ковровым покрытием - последний тренд
Стильный дизайн: гардеробная комната унисекс, среднего размера в стиле рустика с плоскими фасадами, искусственно-состаренными фасадами и ковровым покрытием - последний тренд
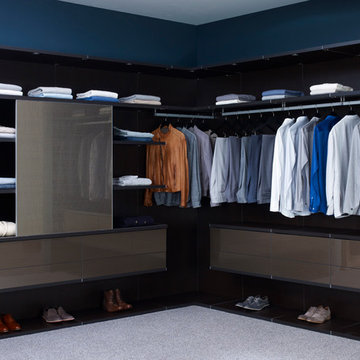
Идея дизайна: большая гардеробная комната в современном стиле с открытыми фасадами, ковровым покрытием и коричневыми фасадами для мужчин
Гардеробная с коричневыми фасадами и искусственно-состаренными фасадами – фото дизайна интерьера
4