Гардеробная с коричневыми фасадами и искусственно-состаренными фасадами – фото дизайна интерьера
Сортировать:
Бюджет
Сортировать:Популярное за сегодня
21 - 40 из 954 фото
1 из 3
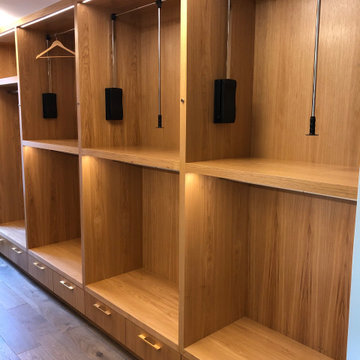
Black Ash Closet with tons of light and creative storage options to stay organized.
На фото: большая гардеробная комната в стиле модернизм с плоскими фасадами и коричневыми фасадами
На фото: большая гардеробная комната в стиле модернизм с плоскими фасадами и коричневыми фасадами
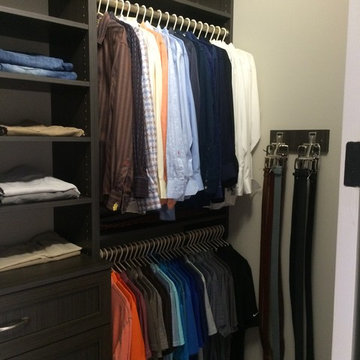
Идея дизайна: гардеробная комната среднего размера, унисекс в стиле модернизм с фасадами в стиле шейкер, коричневыми фасадами и ковровым покрытием
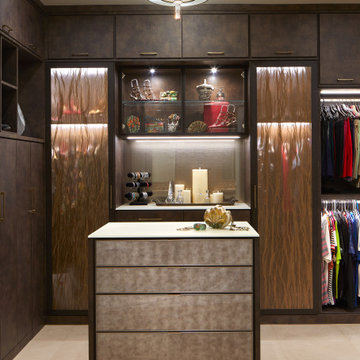
custom closet by California Closets in Scottsdale, AZ. we helped choose the finishes and gave input on the layout but credit goes to their great offering of materials and expert closet designers!

An extraordinary walk-in closet with a custom storage item for shoes and clothing.
Свежая идея для дизайна: огромная гардеробная комната в классическом стиле с фасадами с выступающей филенкой, коричневыми фасадами, паркетным полом среднего тона и коричневым полом - отличное фото интерьера
Свежая идея для дизайна: огромная гардеробная комната в классическом стиле с фасадами с выступающей филенкой, коричневыми фасадами, паркетным полом среднего тона и коричневым полом - отличное фото интерьера
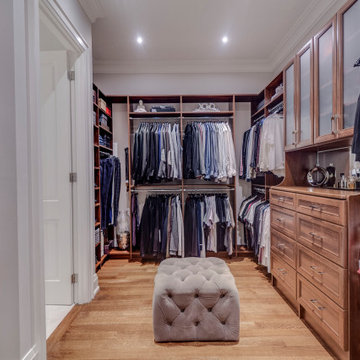
Custom built by DCAM HOMES, one of Oakville’s most reputable builders. With style and function in mind, this bright and airy open-concept BUNGALOFT is a rare one-of-a-kind home. The stunning modern design provides high ceilings, custom mill work and impeccable craftsmanship throughout. Designed for entertaining, the home boosts a grand foyer, formal living & dining rooms, a spacious gourmet kitchen with beautiful custom floor to ceiling cabinetry, an oversized island with gorgeous countertops, full pantry and customized wine wall. The impressive great room features a stunning grand ceiling, a floor to ceiling gas fireplace that has an 80-inch TV. Walk through the large sliding door system leading to the private rear covered deck with built in hot tub, covered BBQ and separate eating and lounging areas, then down to the aggregate patio to enjoy some nature around the gas fire table and play a private game on your sports court which can be transformed between basketball, volleyball or badminton. The main floor includes a master bedroom retreat with walk in closet, ensuite, access to laundry, and separate entry to the double garage with hydraulic car lift. The sun filled second level vaulted loft area featuring custom mill work and a tiger wood feature wall imported from Italy adds some extra private relaxing space.
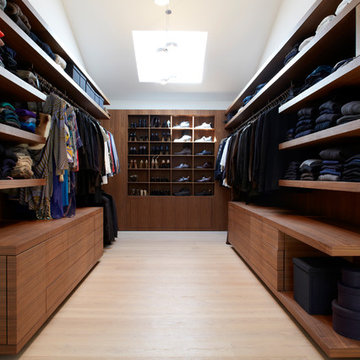
k+w fotografie/film, berlin
Идея дизайна: гардеробная комната среднего размера, унисекс в стиле модернизм с открытыми фасадами, коричневыми фасадами и светлым паркетным полом
Идея дизайна: гардеробная комната среднего размера, унисекс в стиле модернизм с открытыми фасадами, коричневыми фасадами и светлым паркетным полом
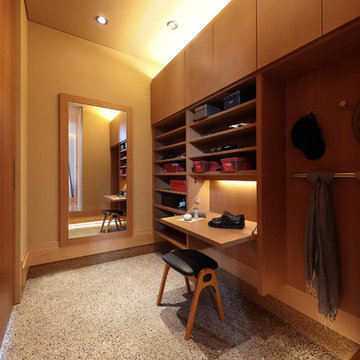
Стильный дизайн: гардеробная комната в современном стиле с коричневыми фасадами, серым полом и бетонным полом - последний тренд
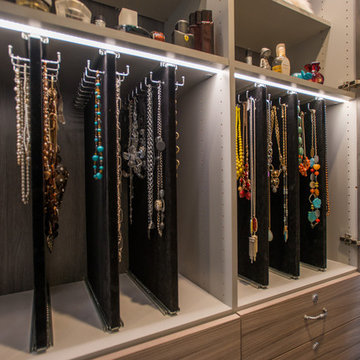
A reach-in closet - one of our specialties - works hard to store many of our most important possessions and with one of our custom closet organizers, you can literally double your storage.
Most reach-in closets start with a single hanging rod and shelf above it. Imagine adding multiple rods, custom-built trays, shelving, and cabinets that will utilize even the hard-to-reach areas behind the walls. Your closet organizer system will have plenty of space for your shoes, accessories, laundry, and valuables. We can do that, and more.
Please browse our gallery of custom closet organizers and start visualizing ideas for your own closet, and let your designer know which ones appeal to you the most. Have fun and keep in mind – this is just the beginning of all the storage solutions and customization we offer.
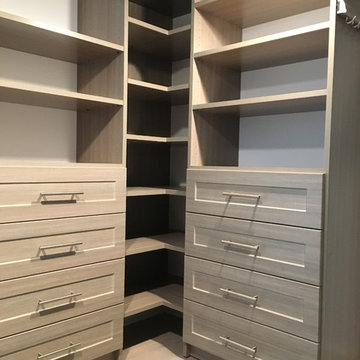
Tricky ceilings in this Fair Haven, NJ attic. No problem, we've used every inch of space to give you the most bang for your buck.
Стильный дизайн: парадная гардеробная среднего размера, унисекс в стиле неоклассика (современная классика) с фасадами в стиле шейкер, искусственно-состаренными фасадами и паркетным полом среднего тона - последний тренд
Стильный дизайн: парадная гардеробная среднего размера, унисекс в стиле неоклассика (современная классика) с фасадами в стиле шейкер, искусственно-состаренными фасадами и паркетным полом среднего тона - последний тренд
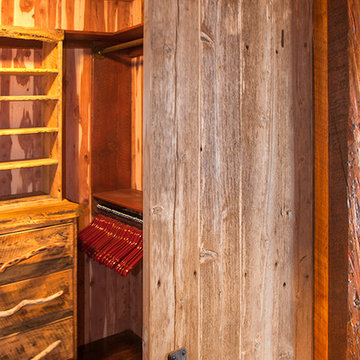
All the wood used in the remodel of this ranch house in South Central Kansas is reclaimed material. Berry Craig, the owner of Reclaimed Wood Creations Inc. searched the country to find the right woods to make this home a reflection of his abilities and a work of art. It started as a 50 year old metal building on a ranch, and was striped down to the red iron structure and completely transformed. It showcases his talent of turning a dream into a reality when it comes to anything wood. Show him a picture of what you would like and he can make it!
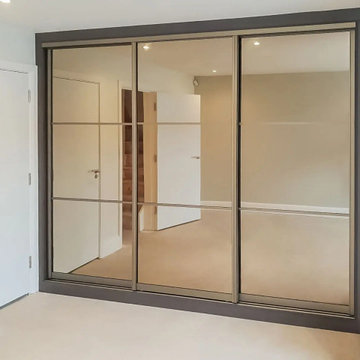
Having a sliding door fitted wardrobe and hinged door wardrobe was the client’s requirement in Hyde Park, a Westminster in Central London. Inspired Elements’ Sliding Wardrobe Doors use luxury mechanisms for a seamless finish and look for a smooth, soft-touch feel. Our bespoke sliding wardrobe doors made to measure are ideal for maximising space in any room, with custom designs and colour matched track sets that blend seamlessly with the interiors. In addition, the client wished to have a light grading in his home. So we suggested a light grey finish in the sliding door fitted wardrobes.
We also installed a Hinged Wardrobe in the room for better storage options. Our designers ensure every wardrobe has a luxury touch with our sleek handles range and a wide choice of finishes. As per the client, the light grey finish had a classy look, and the lighting features were exact. We believe in adding a touch of timeless elegance to all our fitted wardrobes sliding doors to reflect how we work.
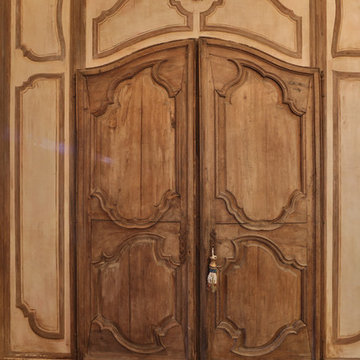
Свежая идея для дизайна: маленький шкаф в нише в стиле рустика с паркетным полом среднего тона, коричневым полом, фасадами с выступающей филенкой и искусственно-состаренными фасадами для на участке и в саду, женщин - отличное фото интерьера
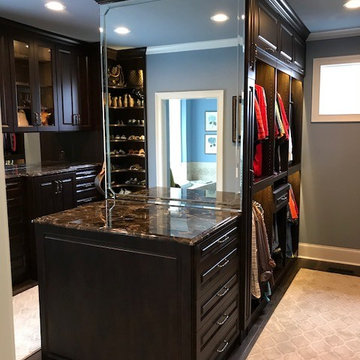
Идея дизайна: большая гардеробная с фасадами с выступающей филенкой и коричневыми фасадами
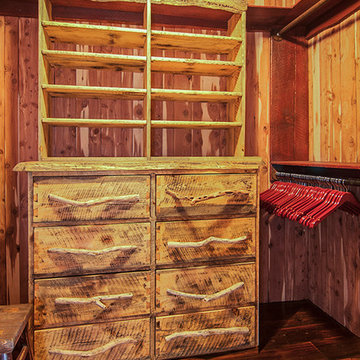
All the wood used in the remodel of this ranch house in South Central Kansas is reclaimed material. Berry Craig, the owner of Reclaimed Wood Creations Inc. searched the country to find the right woods to make this home a reflection of his abilities and a work of art. It started as a 50 year old metal building on a ranch, and was striped down to the red iron structure and completely transformed. It showcases his talent of turning a dream into a reality when it comes to anything wood. Show him a picture of what you would like and he can make it!
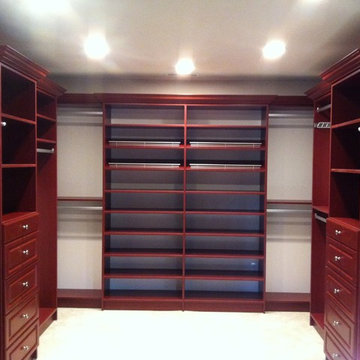
This closet is a cherry wood grain. The back wall is a shoe wall and flanked by two double hang.
На фото: большая гардеробная комната унисекс в классическом стиле с фасадами с выступающей филенкой и коричневыми фасадами
На фото: большая гардеробная комната унисекс в классическом стиле с фасадами с выступающей филенкой и коричневыми фасадами
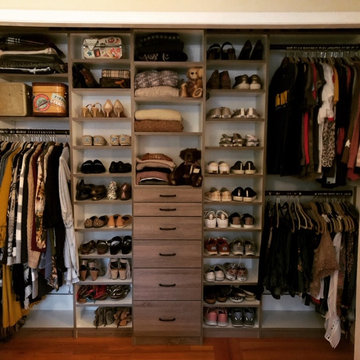
Стильный дизайн: маленький встроенный шкаф в стиле рустика с плоскими фасадами, искусственно-состаренными фасадами и паркетным полом среднего тона для на участке и в саду, женщин - последний тренд
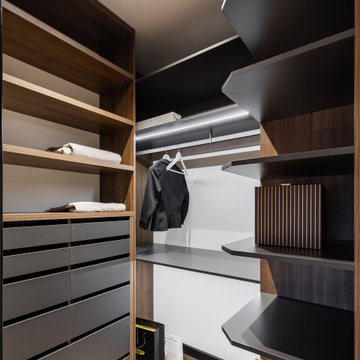
На фото: маленькая гардеробная комната в современном стиле с открытыми фасадами, коричневыми фасадами и паркетным полом среднего тона для на участке и в саду, мужчин с
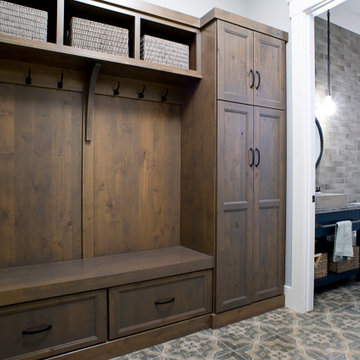
Simultaneously comfortable and elegant, this executive home makes excellent use of Showplace Cabinetry throughout its open floor plan. The contrasting design elements found within this newly constructed home are very intentional, blending bright and clean sophistication with splashes of earthy colors and textures. In this home, painted white kitchen cabinets are anything but ordinary.
Visually stunning from every angle, the homeowners have created an open space that not only reflects their personal sense of informed design, but also ensures it will feel livable to younger family members and approachable to their guests. A home where sweet little moments will create lasting memories.
Mudroom
- Door Style: Edgewater
- Construction: International+/Full Overlay
- Wood Type: Rustic Alder
- Finish: Driftwood
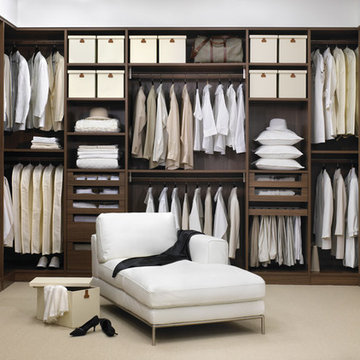
Audacia Design is the Exclusive Quebec distributors of Downsview Kitchens for Montreal.
Offering a variety of styles, Traditional, transitional and contemporary, Downsview Kitchens offer unparalleled excellence in kitchens and cabinet design.
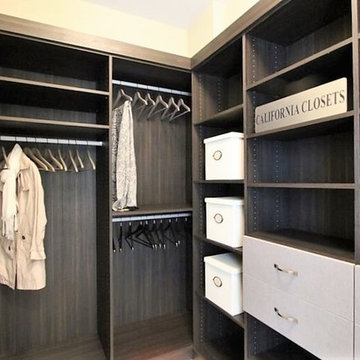
На фото: маленькая гардеробная комната унисекс в стиле неоклассика (современная классика) с открытыми фасадами и коричневыми фасадами для на участке и в саду
Гардеробная с коричневыми фасадами и искусственно-состаренными фасадами – фото дизайна интерьера
2